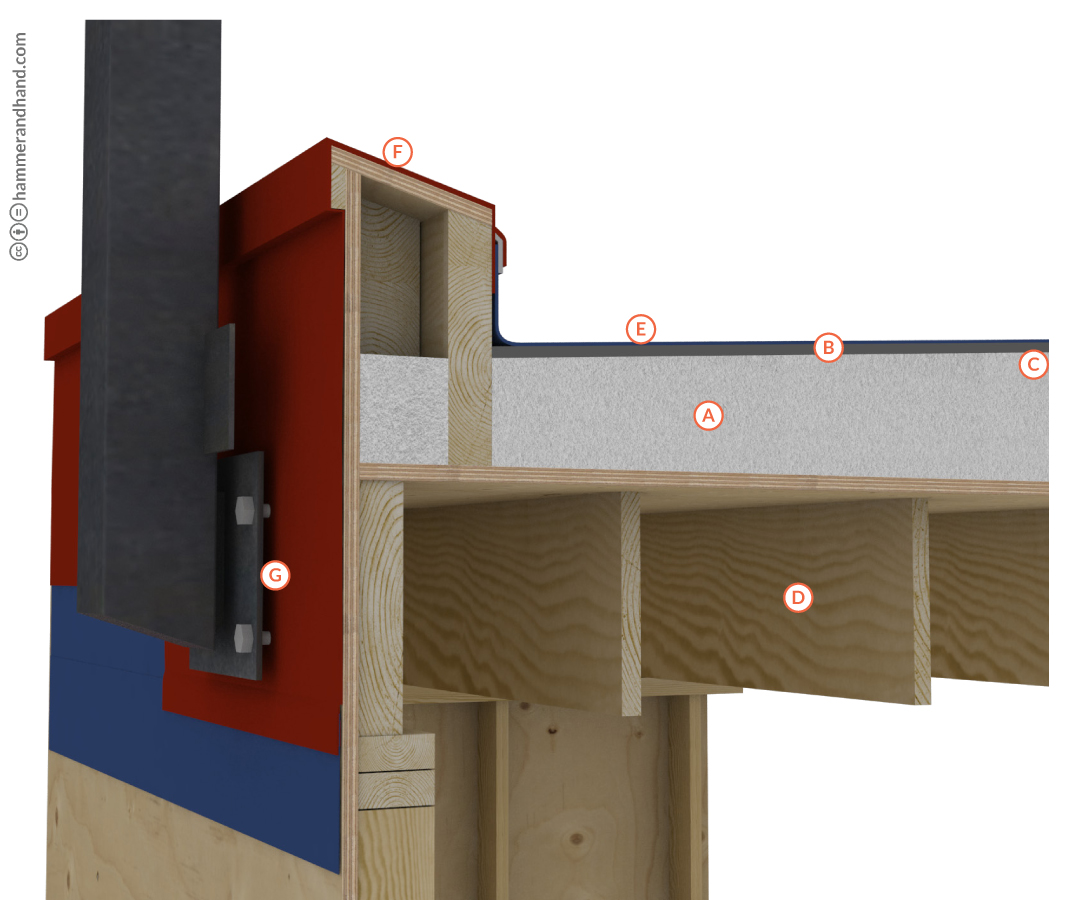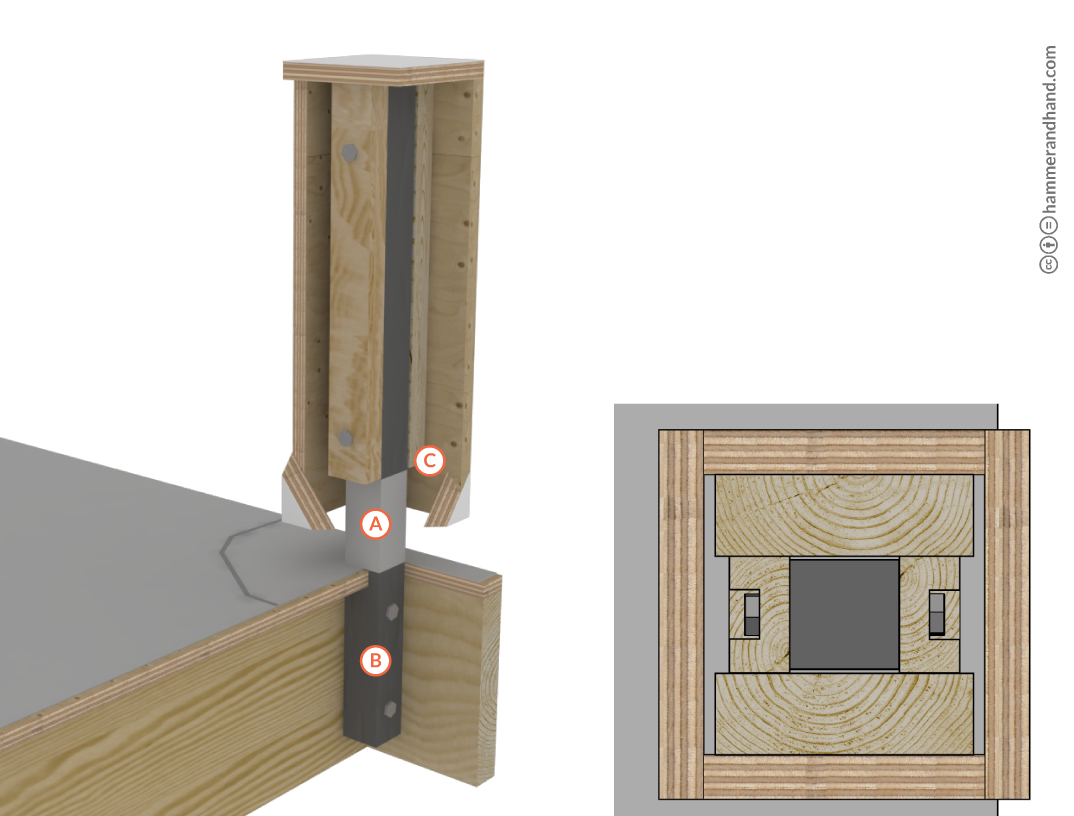6.4 Flat Roof Assemblies
Before constructing a flat roof assembly, please refer to the unvented roof assembly comments under 6.2 Vented and Unvented Roof Assemblies and, if applicable, 6.3 Parapet Walls.
There is absolutely no room for error in the detailing and installation of roofing and air sealing in these assemblies. This step should be closely monitored and tested prior to acceptance of work. Do not rush this.
Continuous Insulation on Top of Sheathing (Exterior CI) with Fiber-Fill in Joist Cavity
This is how to detail an unvented roof assembly for flat and low slope roofs.
This is how to detail an unvented roof assembly for flat and low slope roofs.

A. MINIMUM R-VALUE OF EXTERIOR CI DETERMINED BY TOTAL R-VALUE OF INSULATED ASSEMBLY (SEE ALSO: UNVENTED ROOF SECTION).
B. COVER BOARD IN HIGH IMPACT AREAS
C. ROOFING SUBSTRATE TO HAVE MINIMUM SLOPE OF 1/4”
D. FIBER FILL: BLOWN-IN ONLY, ENSURE COMPLETE CONTACT TO BOTTOM OF SHEATHING
B. COVER BOARD IN HIGH IMPACT AREAS
C. ROOFING SUBSTRATE TO HAVE MINIMUM SLOPE OF 1/4”
D. FIBER FILL: BLOWN-IN ONLY, ENSURE COMPLETE CONTACT TO BOTTOM OF SHEATHING
E. RECOMMENDED ROOFING IS TPO
F. NEVER PENETRATE PARAPET ASSEMBLY THROUGH THE TOP
G. HOLD OFF WALL BY A 1/8” GALVANIZED OR STAINLESS STEEL WASHER FOR DRAINAGE GAP
F. NEVER PENETRATE PARAPET ASSEMBLY THROUGH THE TOP
G. HOLD OFF WALL BY A 1/8” GALVANIZED OR STAINLESS STEEL WASHER FOR DRAINAGE GAP
Penetrating Post
Use this option when it’s necessary for the rail to penetrate a low slope roofing membrane.
Use this option when it’s necessary for the rail to penetrate a low slope roofing membrane.
Vented Post Detail with Low Slope Roof Penetration

a. TPO BOOT
b. TUBE STEEL OR EQUAL
c. SEAL TOP OF BOOT TO POST WITH COMPATIBLE SEALANTNote: If post (B) penetrates into thermal envelope, encapsulate with closed cell spray foam to mitigate condensation.
b. TUBE STEEL OR EQUAL
c. SEAL TOP OF BOOT TO POST WITH COMPATIBLE SEALANTNote: If post (B) penetrates into thermal envelope, encapsulate with closed cell spray foam to mitigate condensation.