7.4 Basements: Retrofit
Basement retrofits require special care and attention to moisture management, but with a unique constraint in most cases: all our efforts are limited to the inside of the structure. Our experience with basement retrofits is that there are two types of existing basements: ones that leak now and ones that will leak in the future. Therefore, our retrofit strategy is to establish a robust behind-the-wall drainage system interconnected to an active dewatering system.
First, we create an interior French Drain to capture any water that leaks through foundation walls. Second, we install a dimple drainage mat on the inside face of the foundation wall to ensure that water is directed down to that French Drain. Third, we seal up and insulate the assembly to control for vapor and thermal transfer.
Interior French Drain Installation – Step-by-Step
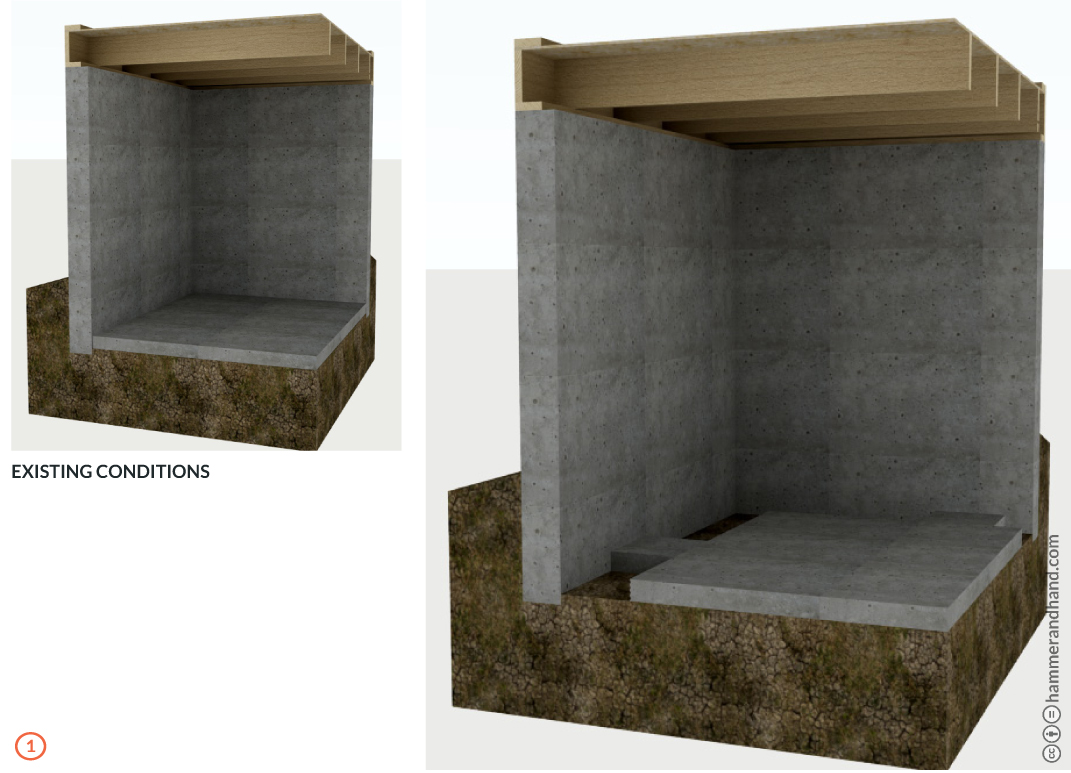
- Remove existing concrete basement floor with concrete saw or a 75lb+ jackhammer.
- Cut concrete floor at least 14” away from foundation wall (wider if footing is in the way).
- Leave 16” sections of the concrete floor (contact points) every 15’-20’ to keep foundation wall stable.
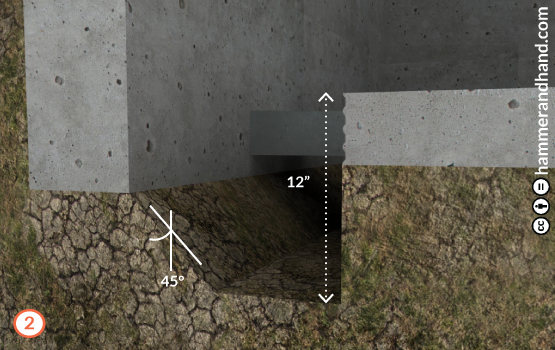
- After concrete has been removed, dig a trench 12” from top of concrete floor.
- Use a sump pump to manage water during digging.
- Always use a sump pump basin with air/vapor tight lid.
- The sump basin should be surrounded by at least 6 to 8 inches of 3/4” washed gravel.
- DO NOT undermine footing or foundation wall, maintain a 45 degree angle.
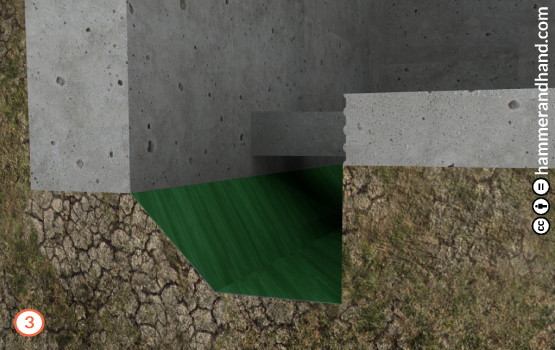
- Install heavy duty geotextile fabric in trench.
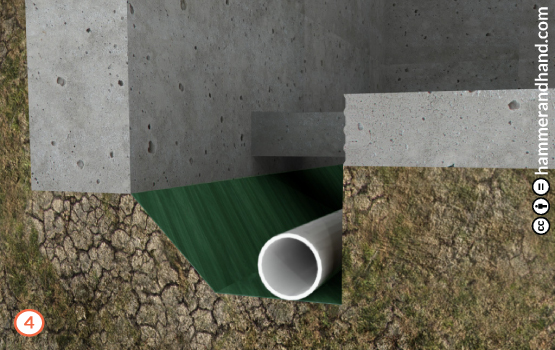
- Start from sump and lay perforated plastic pipe (holes down).
- Typical pipe slope/pitch is 1/4” per 5ft.
- This discharge line is typically a 1-1/2” inch PVC schedule 40 (solid) pipe.
- Always place in-line check valve directly above pump.
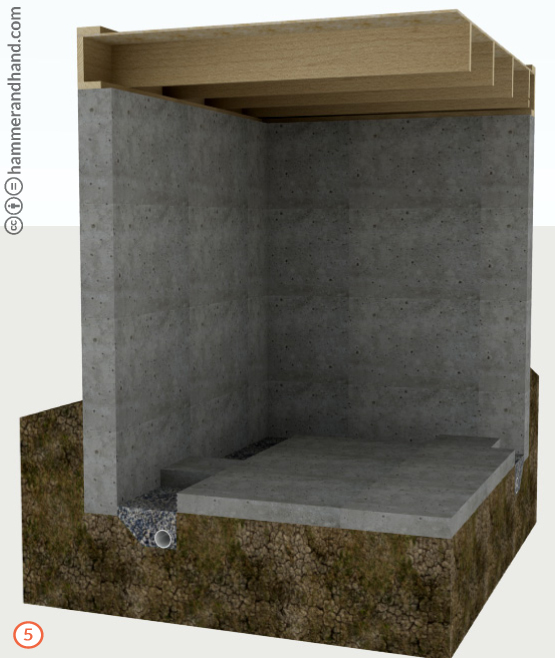
- Fill trench with clean, crushed stone (3/4” to 1-1/2”).
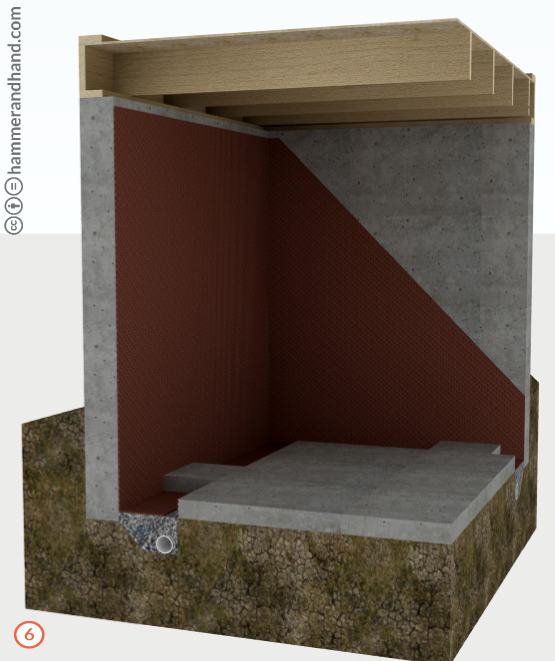
- Run dimple drainage mat at foundation wall to trench for weep.
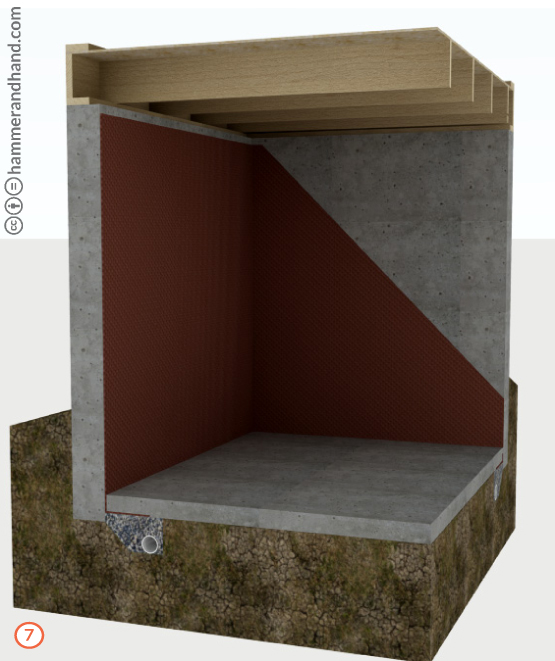
- The cut concrete edge must be sprayed down and brushed so the new concrete has a clean surface to bond to.
- Pour new concrete flush with existing floor.
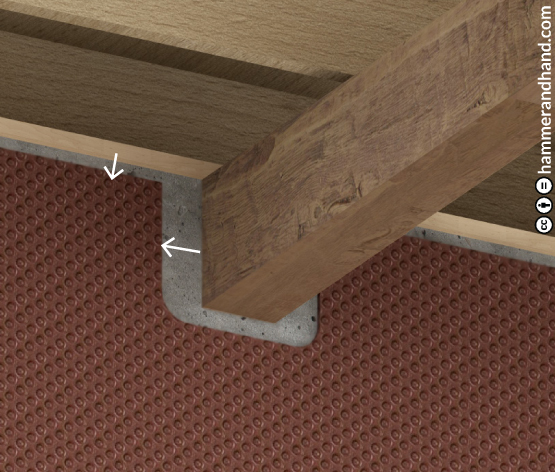
Note: It is critical that dimple drainage mat is terminated before intersecting embedded wood beams and the top of the foundation wall. This prevents the wood from coming into contact with the humid air between the foundation wall and dimple mat.
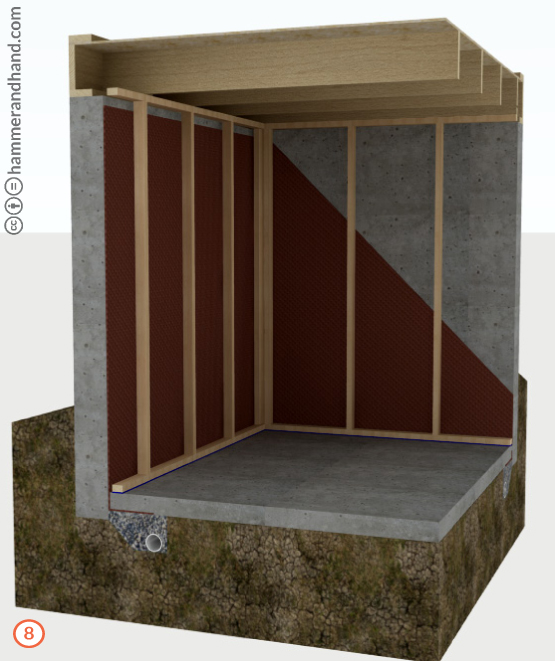
- Frame basement wall 1” off wall with a capillary break under bottom plate.
- Install vertical, floor to ceiling fire blocking per code.
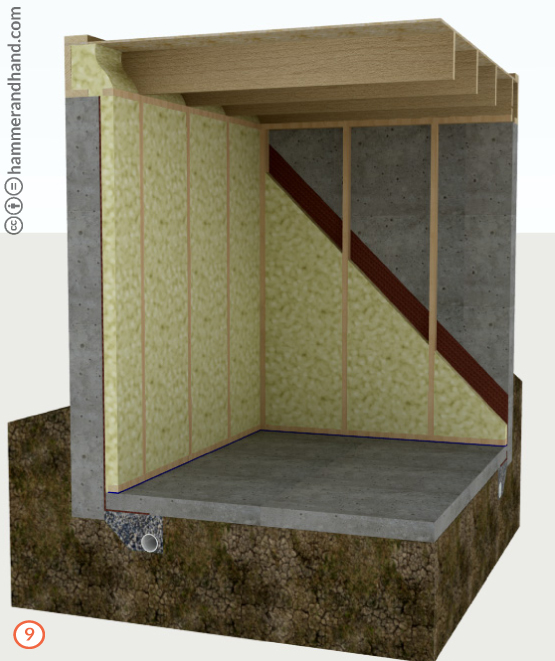
- Spray foam rim joist and foundation wall.
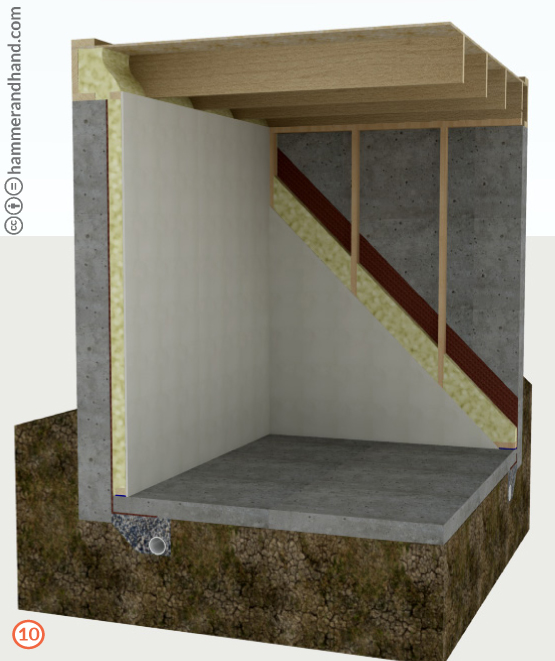
- Install Drywall.
Additional Information
Note: Warn clients against using carpet and vapor impermeable flooring on existing uninsulated slabs.
Flooring Options Going Forward:
- Leave as is (highest risk).
- Add vapor-tight dimple mat over existing slab and install new flooring.
- Add rigid insulation over existing slab and install new flooring.
- Remove existing slab and install rigid insulation, heavy duty sealed soil barrier, and new slab.
Always Provide Radon System Option:
Provide electrical near the sump pump to allow for easy addition of a radon system if necessary.