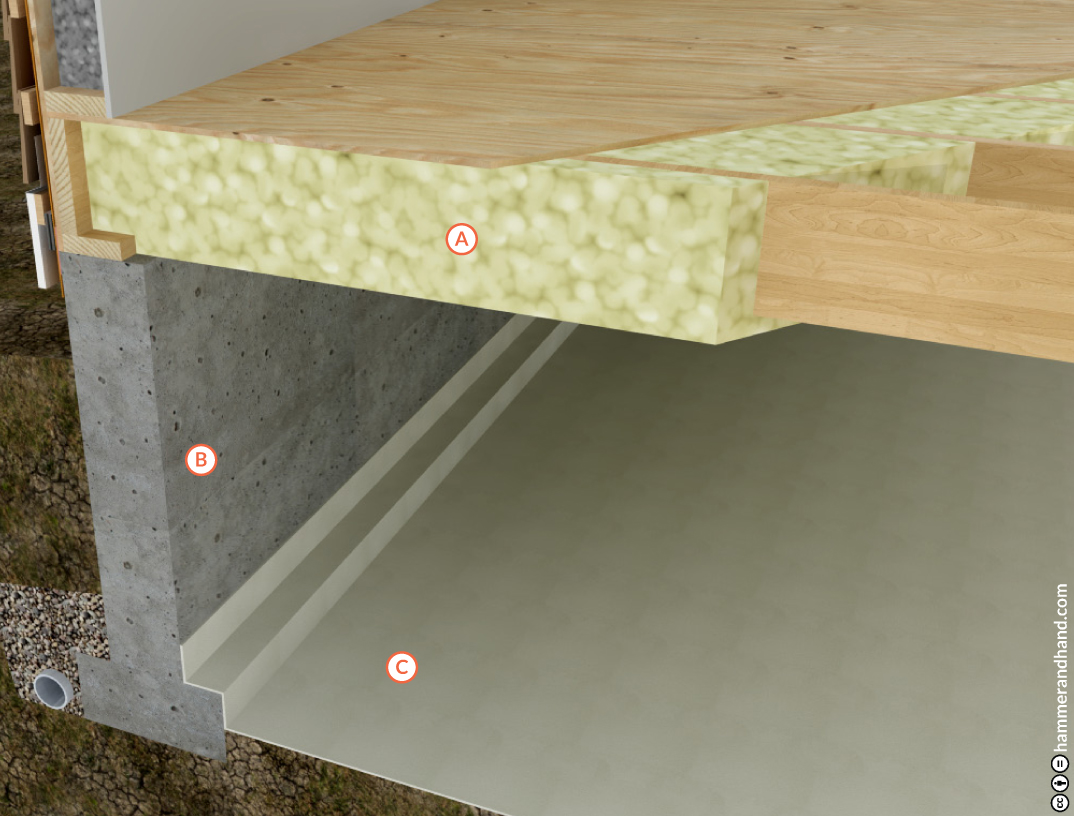8.4 Retrofit Option 2: Vented Crawl with Floor Encapsulation
Vented crawlspaces are a great option provided that:
1. They are kept clean and dry (with proper site drainage)
2. Ventilation is kept open and free flowing.
By enveloping the bottom of the floor joists with the floor insulation/encapsulation the joists become thermally broken from the unconditioned crawlspace and protected from the risk of condensation and rot.
Do not install high density/closed cell spray foam in the joists as that would establish a vapor barrier in a dangerous location.

A. ENCAPSULATE FLOOR WITH LOW DENSITY SPRAY FOAM (LDSPF)
B. STEM WALL
C. 6 MIL POLYETHYLENE BARRIER WITH 12″ LAPPED SEAMS
R408.1 Ventilation
- Minimum Net Area: 1 square foot for each 150 square feet of under-floor space area.
- Minimum Net Area when soil barrier is installed with 12” lapped seams: 1 square foot for each 1,500.
- Install vents within 3 feet of each corner of the building to encourage cross flow ventilation.