For Earth Day this year, we’re taking a walk down memory lane – with a specific focus on our passive and high performance builds.
Calls for action to combat climate change have grown substantially since Hammer & Hand was brought to life in 1995, and we take pride in continuing and growing our eco-conscious building efforts over the years. Below, we’ve highlighted a few of our Passive House and High Performance builds, retrofits, and woodshop creations.
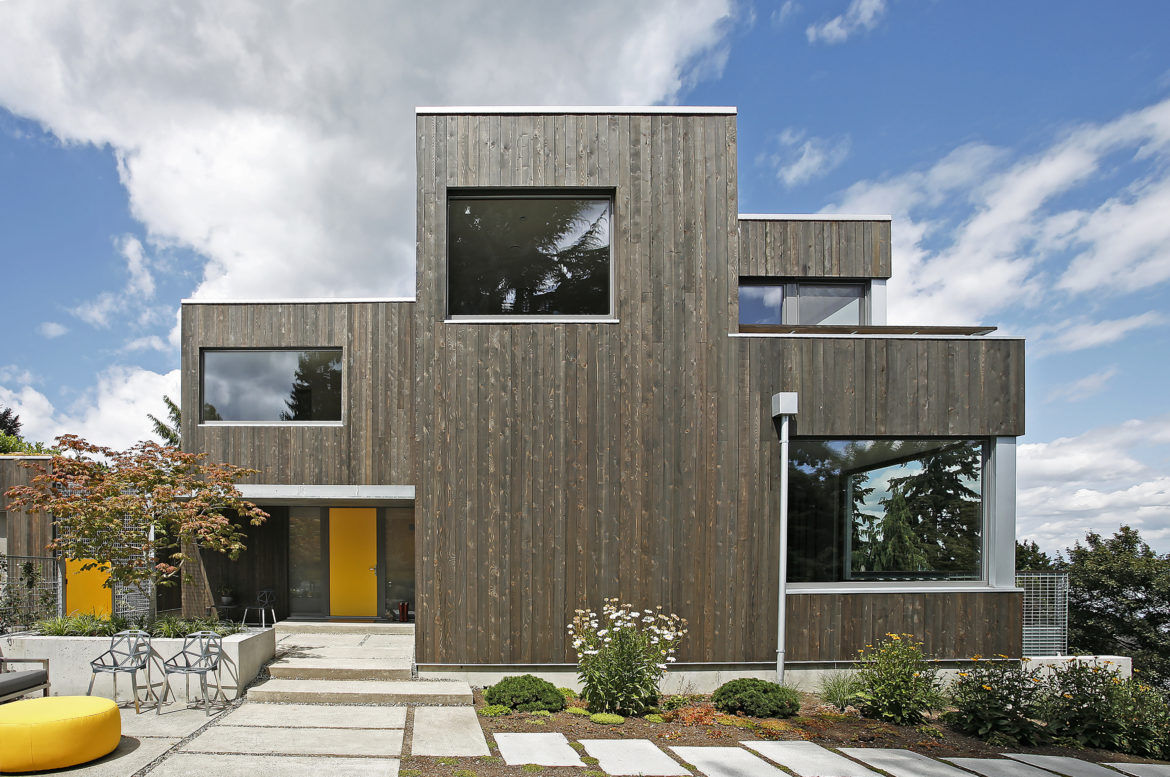
Madrona Passive House
First up on our list is our Madrona Passive House, designed by SHED Architecture and Design and built by Hammer & Hand’s Seattle team. Built on a steep slope in Seattle overlooking Lake Washington, the home features an airtight, super insulated envelope, a 7kW solar system, exterior mechanical blinds and triple-pane windows, a green roof and rainwater harvesting system, and more!
Read more about the Madrona Passive House:
Madrona Passive House Portfolio
Excel Designer Turned Climate Advocate Builds Madrona Passive House
Madrona Passive House Construction Begins on a Seattle Hillside
Airtightness at Madrona Passive House? Easy Peasy
Madrona Passive House Progress & NW Green Home Tour
Madrona Passive House Wall Assembly, Illustrated
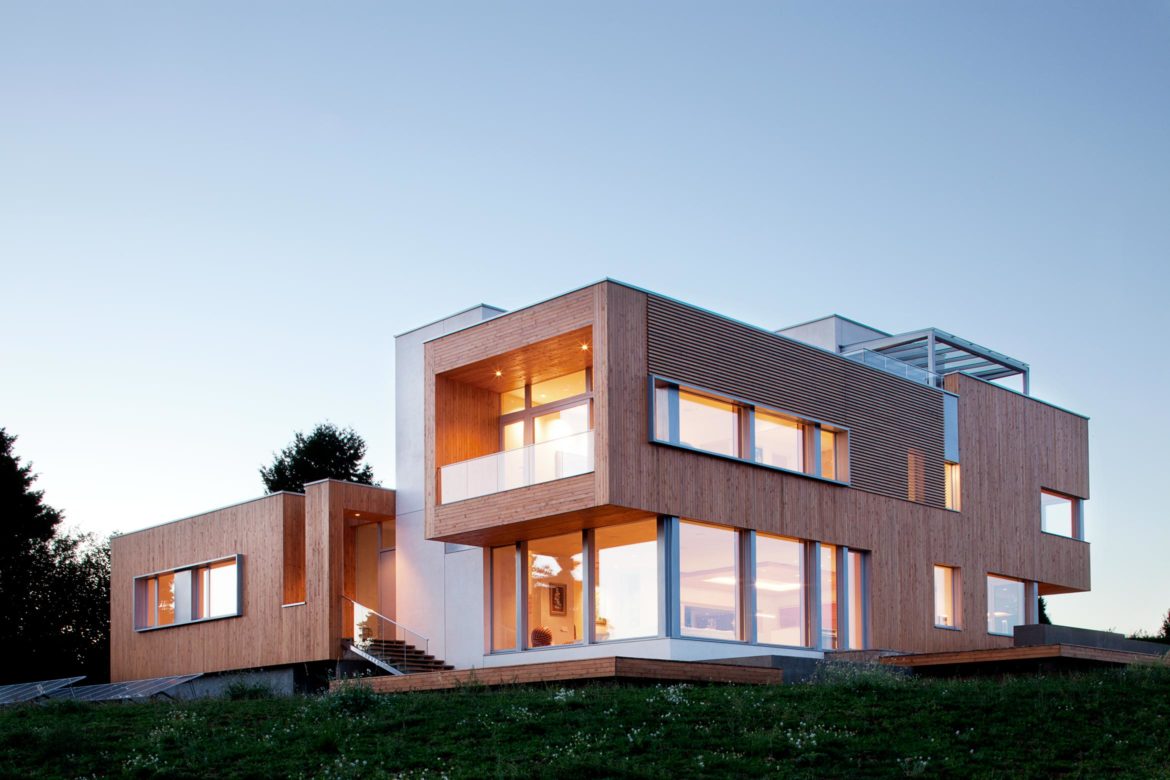
Karuna House
Next is the Karuna House, built by Hammer & Hand’s Portland team and designed by Holst Architecture. Perched on a hilltop overlooking the vineyards of Yamhill County, Oregon, the home is the first green building in the world to earn Passive House (PHIUS+), Minergie-P-ECO, and LEED for Homes Platinum certifications. The client, a leading proponent of smart climate policy, pursued the project as a case study to compare the world’s most ambitious green building standards.
Read more about the Karuna House:
Green Building Lessons from Karuna House
LEED Can Learn: Green Lessons from Karuna Passive House
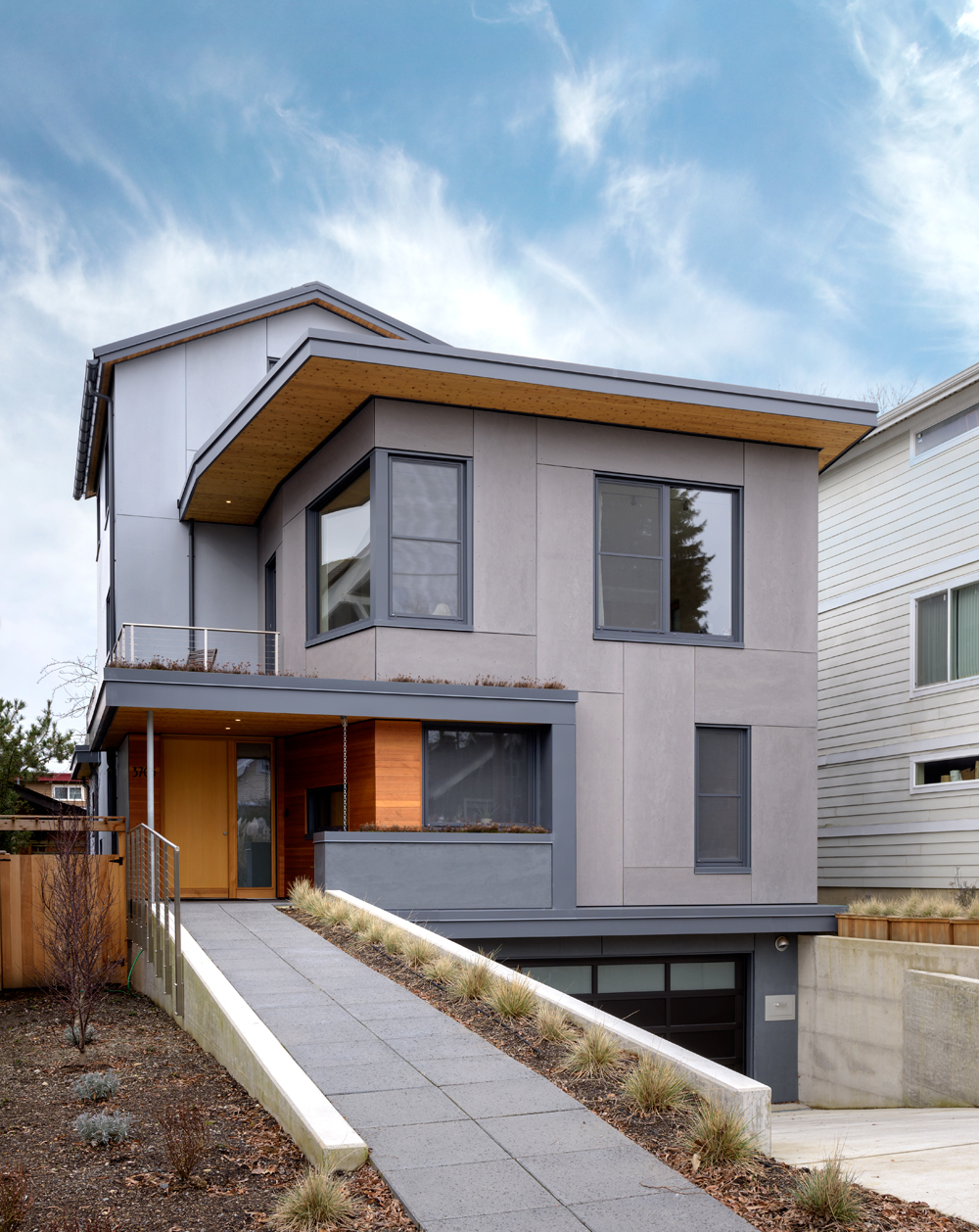
Wallingford Passive House
Designed by Whitney Architecture and built by Hammer & Hand, the Wallingford Passive House incorporates unique features among single-family Passive House projects, including an elevator inside the envelope to provide future accessibility for clients wanting an age-in-place home. Construction of the project incorporated materials salvaged from the original home, along with triple-glazed windows, an air exchanger to bring in fresh air, and passive wall insulation techniques.
Read more about the Wallingford Passive House:
Wallingford Passive House Portfolio
Blower Door Test at Wallingford Passive House Easily Beats the Mark
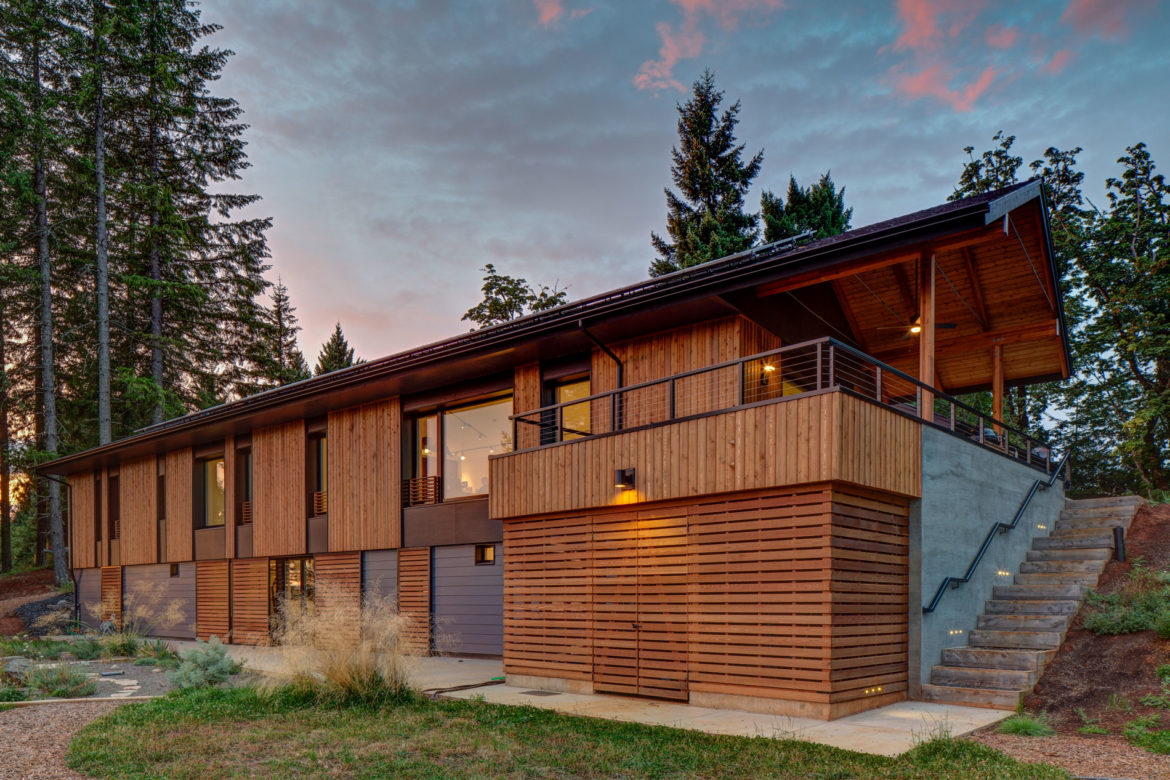
Pumpkin Ridge Passive House
The Pumpkin Ridge Passive House, built by Hammer & Hand and designed by Scott|Edwards Architecture, was crafted to harness the simplicity of Passive House design to deliver superb comfort and efficiency at minimal added construction cost. The home boasts multiple certifications, including the Passive House Earth Advantage Net Zero Ready, Department of Energy Challenge Home (ENERGY STAR, Indoor AirPLUS), Passive House (PHIUS+), and Earth Advantage Platinum certifications.
Read more about the Pumpkin Ridge Passive House:
Pumpkin Ridge Passive House Portfolio
Passive House Clients Share Experience of Performance and Comfort in New Home
Green Home Building Project Awarded Platinum Certification from Earth Advantage Institute
Pumpkin Ridge Passive House One of Six Super-Efficient Homes Featured by Northwest Energy Star
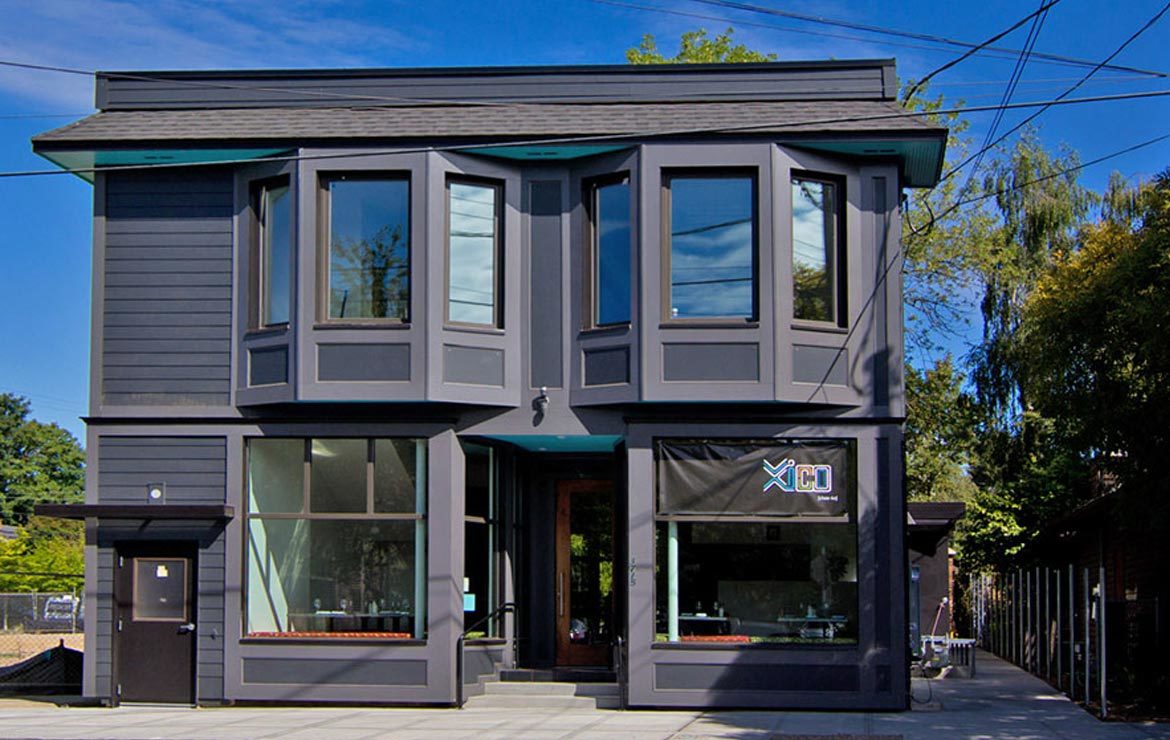
Glasswood Passive House Retrofit
The owners of this historic building set out to create a restaurant on the ground floor and office space on the second floor that would offer super-efficient energy performance and superior comfort while preserving the structure’s historic character. Built by Hammer & Hand and designed by Scott|Edwards Architecture, this project was the first commercial Passive House retrofit in the US and demonstrates the potential for high performance, low-load building to transform the energy efficiency, occupant experience, and marketability of existing commercial spaces.
Read more about the Glasswood Passive House Retrofit:
Glasswood Passive House Retrofit Portfolio
Hammer & Hand and Scott Edwards Architecture Begin Nation’s First Commercial Passive House Retrofit
Construction Methods and Approach to the Glasswood Commercial Passive House Retrofit
Nation’s First Commercial Passive House Retrofit Becomes Occupied Passive House Office Space
Glasswood Commercial Passive House Retrofit Includes High Efficiency Restaurant, Xico
New Videos Shed Light On Building Science Used At Glasswood Commercial Passive House Retrofit

Modern Passive House Door
Crafted to be installed in our client’s Passive House in Chicago, this high performance door features a grain-matched wenge wood veneer with an opaque side light in the frame.
Read more about this door:
Client Reviews Custom High Performance Door Built by Hammer & Hand
Hammer & Hand High Performance Doors


Arched Casement High Performance Door
This high performance door is crafted from quarter-sawn sapele wood with triple-paned glass windows. It has 2 inches of polyiso insulation and has a 4 inch thick door slab. The door was built for a client in coastal Maine and weighed in at 650 pounds!
Read more about this door:
Hammer & Hand High Performance Doors


Craftsman High Performance Door
The exterior side of this high performance door features mahogany panels with dentil shelf and a custom oil finish, while the interior side was prepared with white primer for the home owner to paint. To provide proper air sealing, the Hammer & Hand woodshop team installed two silicone gaskets and a Poseidon multipoint lock.
Read more about this door:
Hammer & Hand High Performance Doors
That’s all for now! Contact us today to get started on a project of your own – we’d love to discuss it with you!
For additional photos, videos, progress information, and more, check out our social media channels, or sign up for our monthly newsletter: