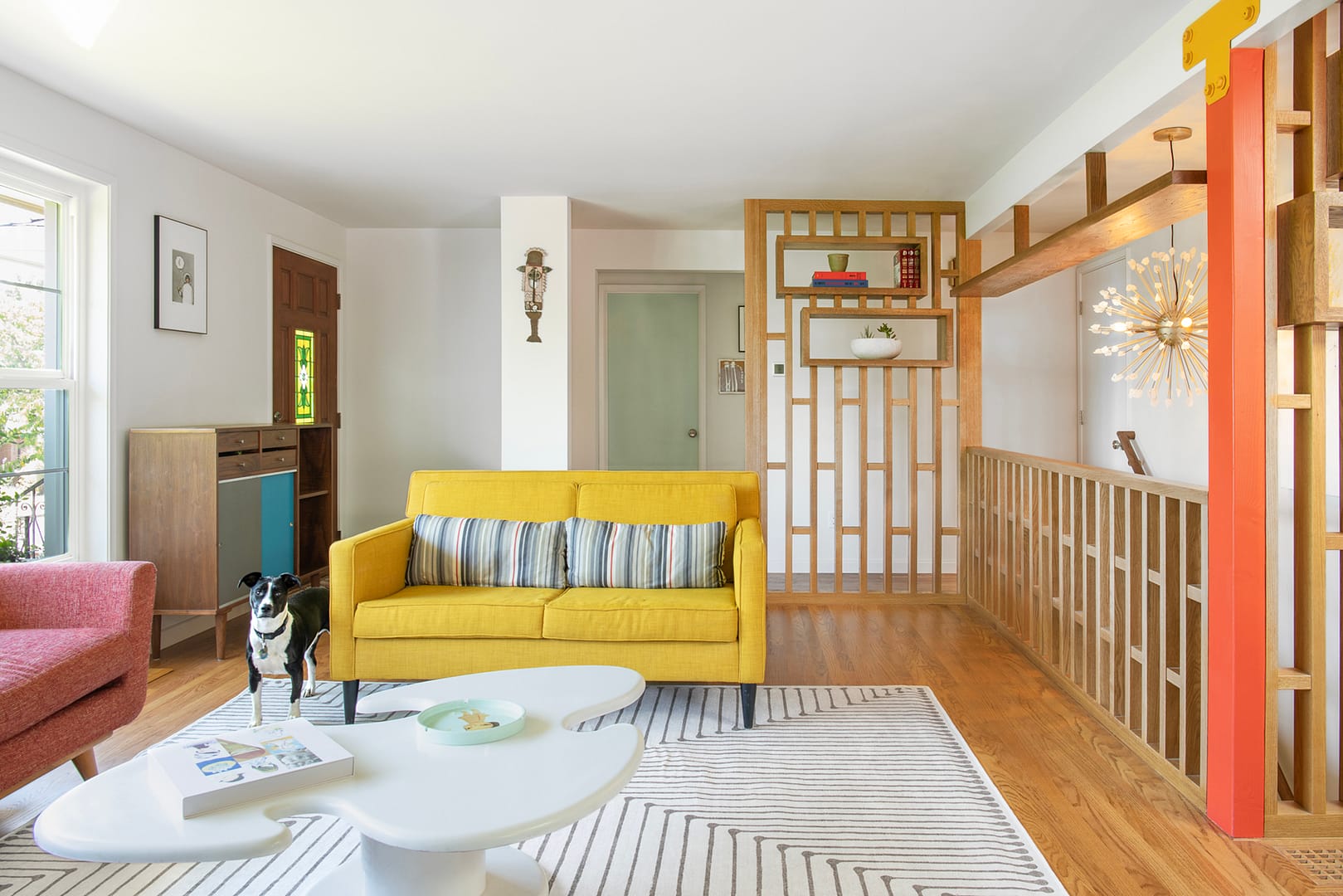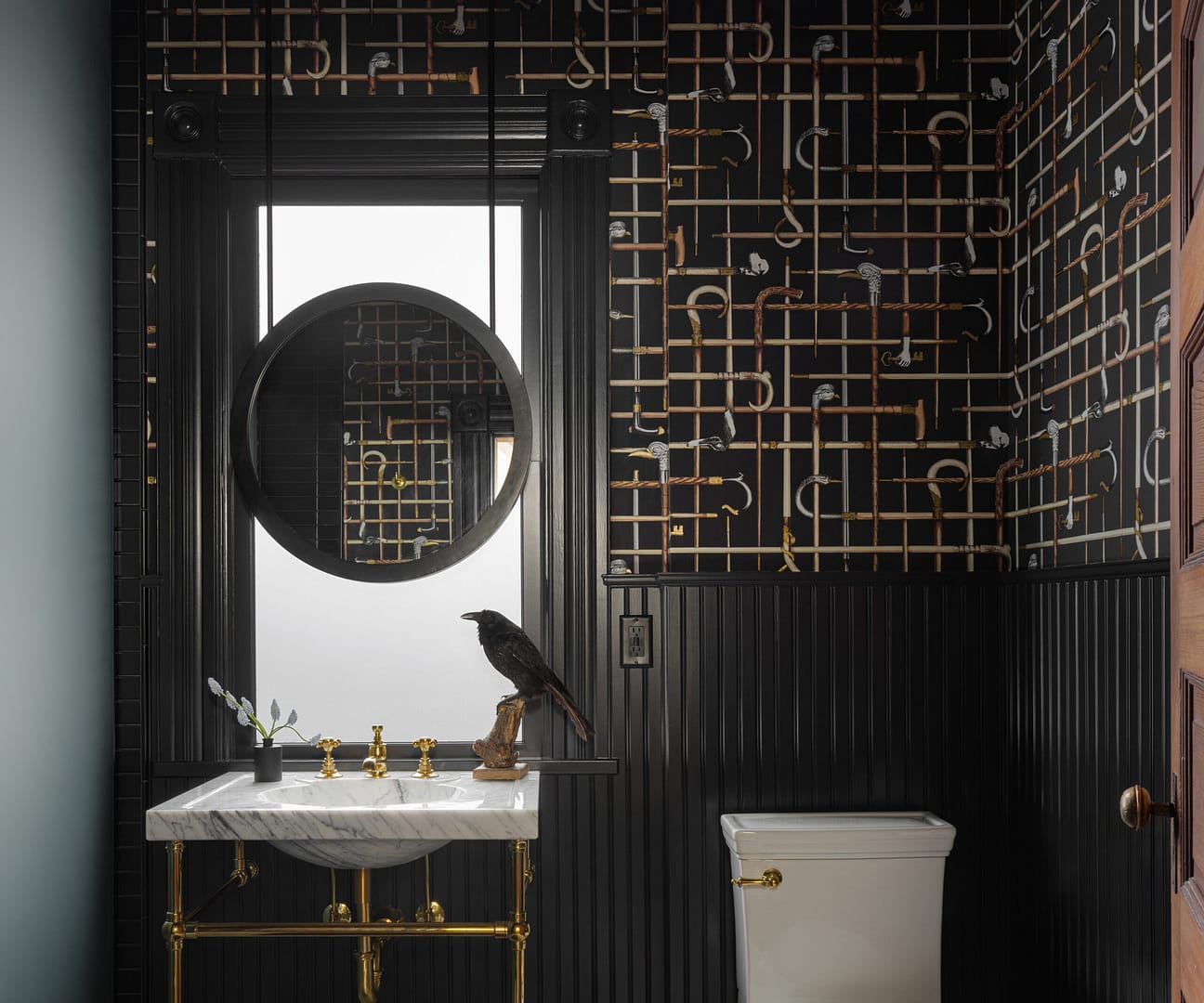As the first commercial Passive House retrofit in the US, the Glasswood project demonstrates the potential for high performance, low-load building to transform the energy efficiency, occupant experience, and marketability of existing commercial spaces. The owners of this historic building set out to create a restaurant on the ground floor and office space on the second floor that would offer super-efficient energy performance and superior comfort while preserving the structure’s historic character. Embedded in a walkable, transit-rich neighborhood, the project revolutionized the performance of the building while contributing to the vitality of its urban surroundings. Passive House design and construction was by Hammer & Hand, with architectural design by Scott | Edwards Architecture.
When the owners purchased the Glasswood building it was a derelict commercial structure surrounded by an ongoing urban renaissance of development along Southeast Division Street in Portland, Oregon. Built in 1916, the building had former lives as a barbershop, upholstery shop, guitar repair shop, and apartments. But due to deferred maintenance the structure had fallen into such a state of disrepair that a major renovation was necessary to save the building from the wrecker’s ball. The owners were committed to adaptive reuse of the structure, repurposing it with a restaurant on the ground floor and office above.
This occupancy change triggered a full modernization. From the beginning of project development it was clear that the building’s envelope would need to be completely reskinned to allow for required structural upgrades, to make the envelope improvements necessary to meet modern energy code, and to meet the elevated aesthetic norms of a revitalized streetscape. The owners recognized that this reworking of the envelope opened up the opportunity for a cost-effective, high performance, deep energy retrofit of the building. In fact, with just a modest increase in thickness of the new exterior insulation already required by code, a bit of extra attention paid to airtightness, and other modest performance tweaks, the upstairs floor of the project could meet the stringent performance requirements of Passive House.
The Passive House retrofit earned Hammer & Hand a 2014 Outstanding Remodeling Achievement award from the Oregon Remodelers Association, in the Commercial Specialty category.
Learn more about our commercial construction services.



