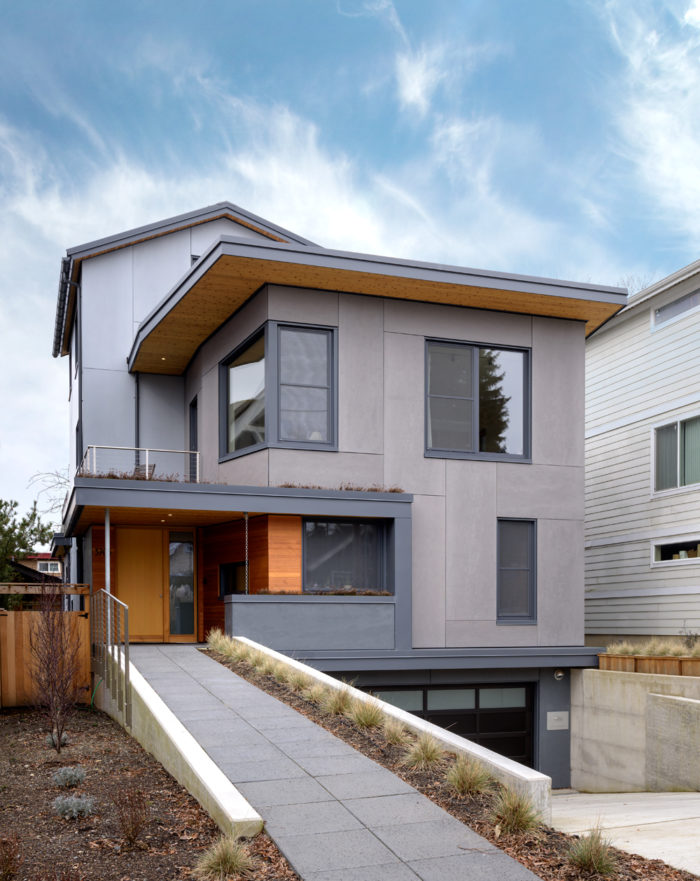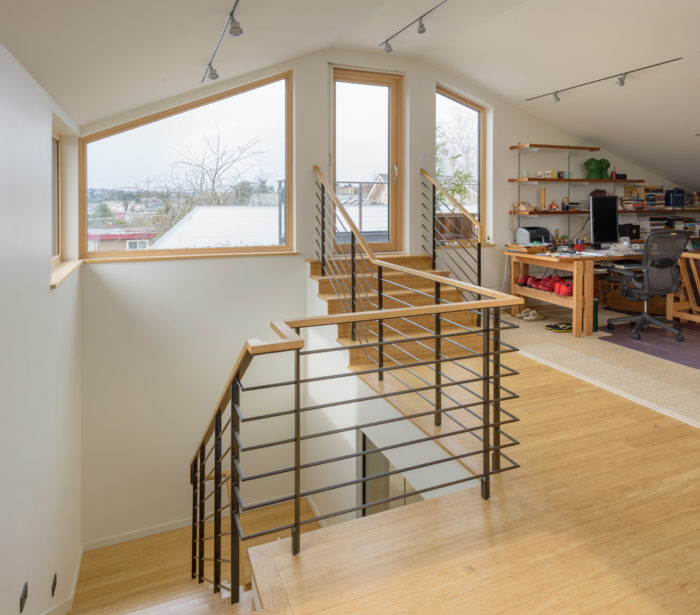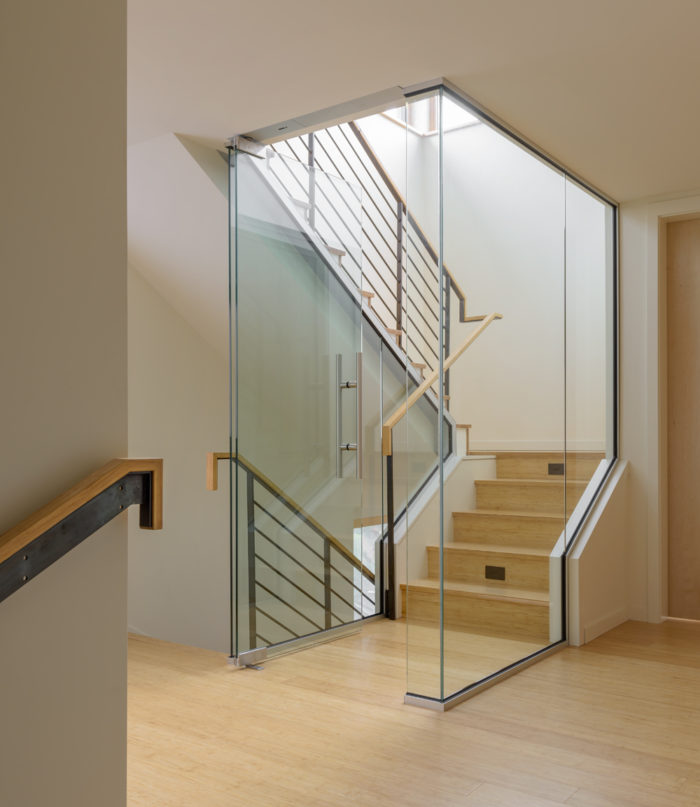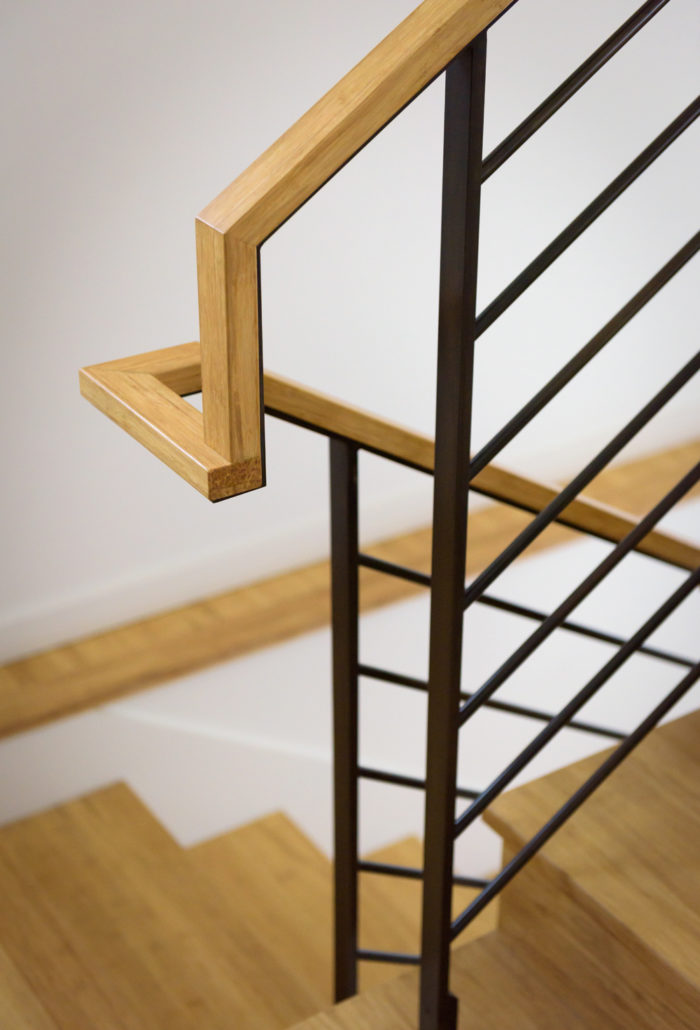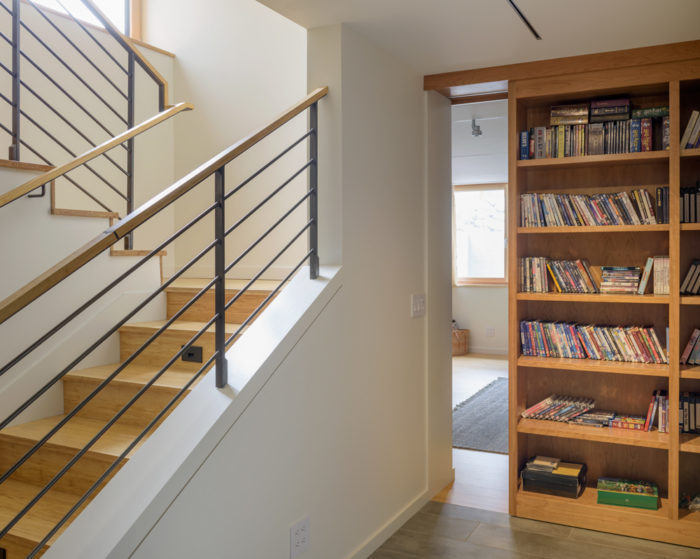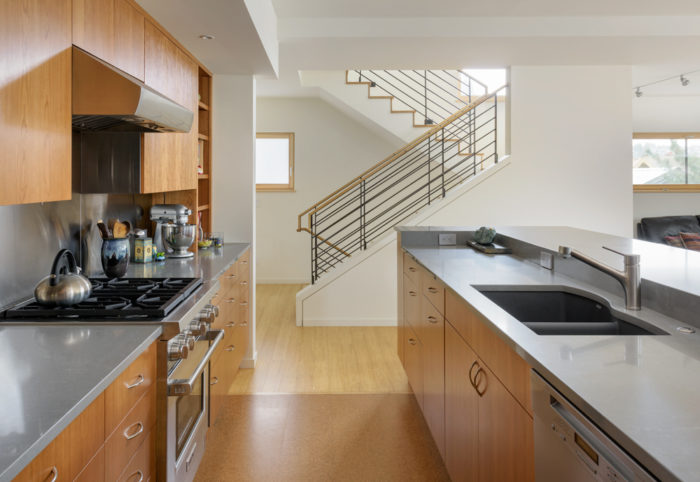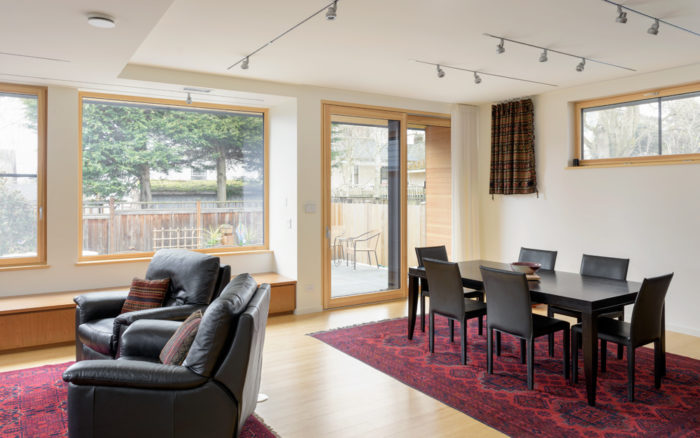Wallingford Passive House
Designed by Whitney Architecture
Built by Hammer & Hand
Wallingford Passive House, a new Seattle home designed by Whitney Architecture and built by Hammer & Hand, brings the comfort and efficiency of passive building to an urban infill lot in Seattle’s Wallingford neighborhood. The clients – one an engineering professor, the other a statistician at a tech company – are soon-to-be empty nesters who embarked on the project to create a home for aging-in-place close to shops, parks, and other neighborhood amenities. The site boasts a Walk Score of 88.
The narrowness of the lot dictates a vertical form for the 3-bedroom house. To provide for future accessibility, the design by Whitney Architecture incorporates an elevator inside the envelope, a unique feature among single-family Passive House projects.
Hammer & Hand’s construction of the home incorporates materials salvaged from the site’s original structure, a modest home in disrepair. Upturned roof “wings” and modern building materials define the new home’s contemporary aesthetic.
