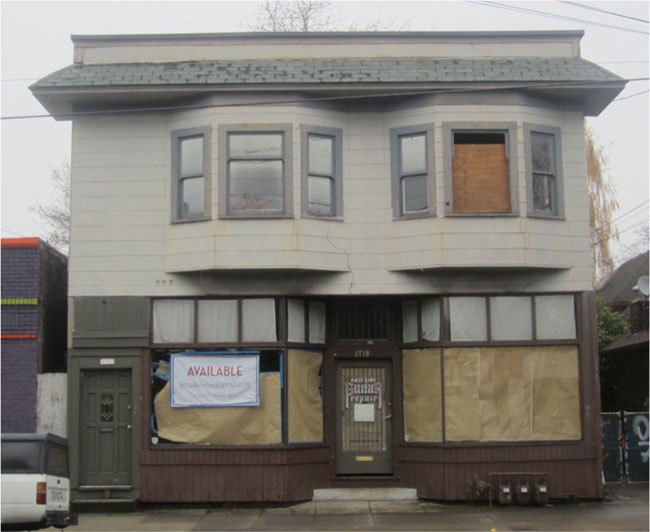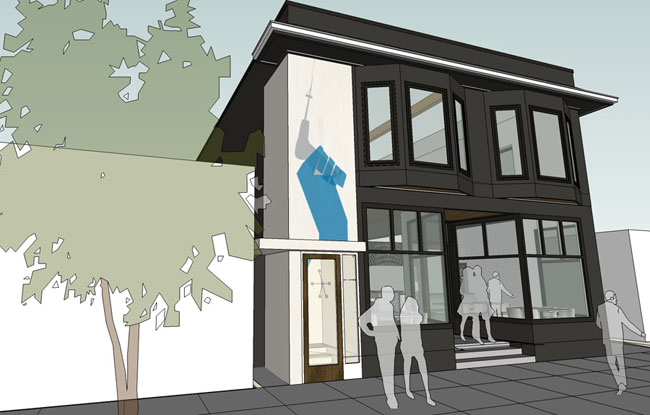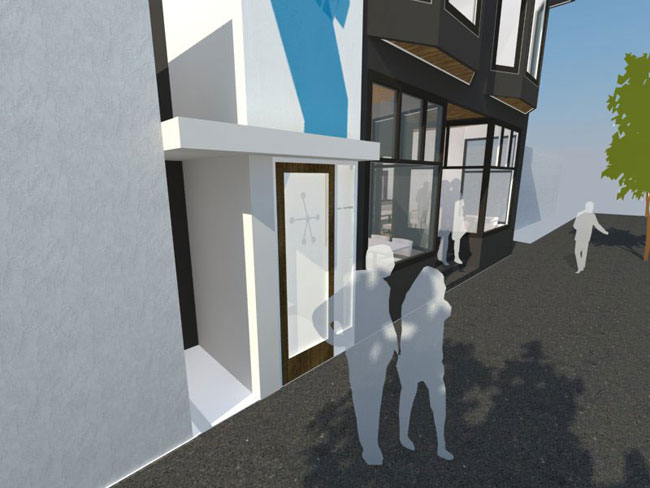Glasswood Passive House Retrofit joins ranks with the Karuna House as green building flagship.
What should we do with our city’s historic – but inefficient – buildings?

Glasswood’s historic 1916 structure in its pre-existing state.
It’s a conundrum. The fuel burned to operate these buildings is speeding global climate change. But it’s not as if bulldozing our entire historic building stock and building anew is an option – too much architectural heritage and embodied energy wasted. Not to mention the huge impact such slate-wiping would have on our natural resources and our landfills.
For us to truly address the carbon footprint of our cities, we need to figure out how to retrofit our buildings so that their performance is worthy of the 21st century. The field of home performance and its home energy retrofits are a big step toward that end, bringing as much as 30% energy savings to homes (and major improvements in comfort and indoor air quality).
But what if we need to achieve more? And what about commercial buildings? What if we could achieve 80% gains in efficiency, cost-effectively?
That’s the promise that Passive House brings to the commercial building space, and is the directive of our Glasswood Passive House Retrofit, designed by Scott Edwards Architecture and built by Hammer & Hand.

The Glasswood Passive House Retrofit, rendering by Scott Edwards Architecture
Located near the corner of Southeast Division Street and Cesar Chavez Boulevard in Portland, Glasswood is part of the current “main street renaissance” there, driven by a surge of new eateries and retail spaces up and down Division.
Our “adaptive reuse” remodel of the 1916 building will feature a high performance retail space on the first floor that draws heavily upon Passive House design and construction principles. The actual, PHIUS+ certified Passive House space will be upstairs and will house Hammer & Hand’s growing home performance division. It’s fitting that the nation’s first commercial Passive House retrofit project will be filled with building science technicians.
For an added construction cost of just $15/SF, the Passive House office space will reduce energy consumption by 80%, revolutionize the thermal comfort of the second floor, and provide a continual supply of fresh air to the working staff.

In coming weeks we’ll share project updates, Passive House anecdotes, and detail implementation by our talented carpenters. We’ll also share design perspectives from our partners at Scott Edwards Architecture and site videos documenting our progress and the opportunities that commercial Passive House retrofits offer for the transformation of our city’s built environment.
This is exciting stuff for us here at Hammer & Hand and, we think, the broader community of green building aficionados, sustainability-minded business owners, and Portlanders interested in a livable future for our region. Lofty stuff, I admit.
But real, do-able projects like Glasswood embody the notion of thinking globally and acting locally.
Please stay tuned for more!
– Zack
Back to Field Notes