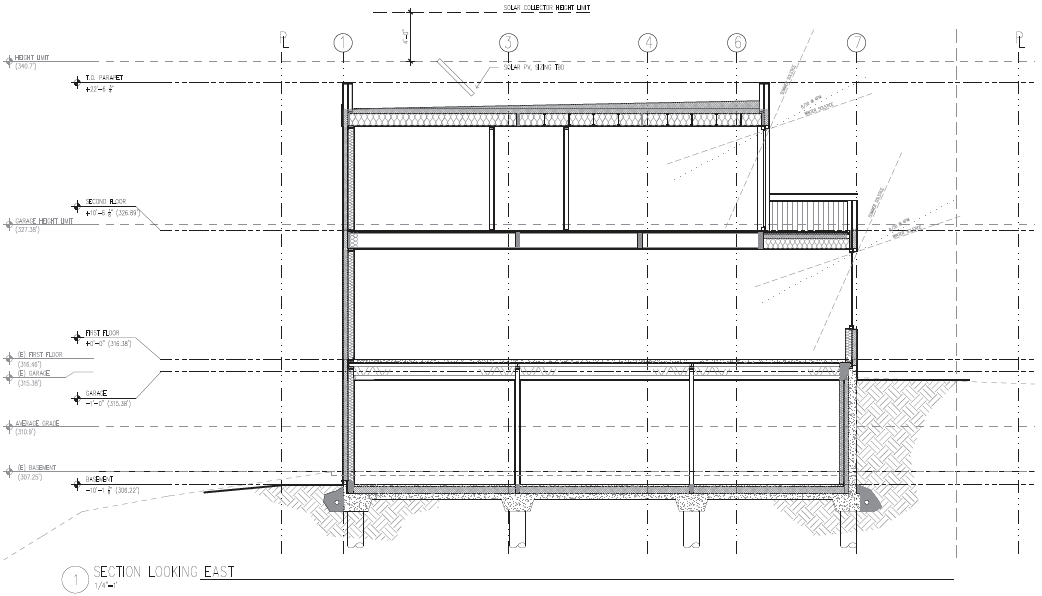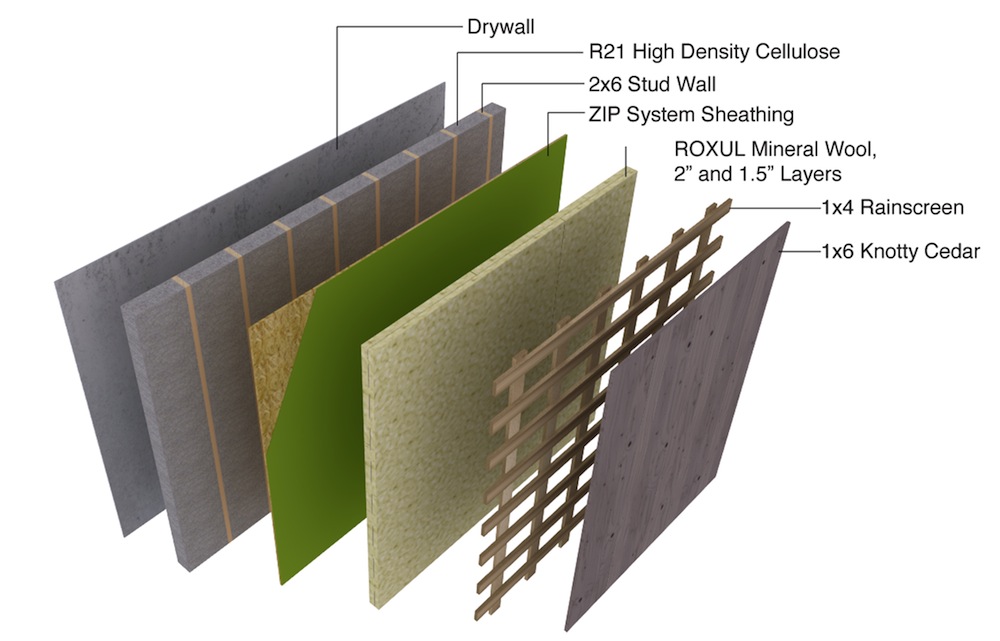We’re excited to announce that Hammer & Hand has broken ground at Madrona Passive House, located in Seattle’s Madrona neighborhood on a hillside overlooking Lake Washington.
Actually, to say we’ve “broken ground” is an understatement. The project team began construction by boring 26 holes into the hill, some 12 feet deep and others 28 feet deep, ranging in diameter from 16 to 24 inches. We then poured concrete piles into each hole, reinforced with I-beams for the 24-inch piles and rebar for the 16-inch ones.

Section of Madrona Passive House, showing how the structure is built on a platform-on-stilts. Image courtesy of SHED Architecture & Design.
This piling system will support a structural slab upon which we’ll build Madrona Passive House, creating a platform-on-stilts to effectively float the home above the site’s environmentally critical steep slope and marginal soils. See H&H lead carpenter Eli Semke describe the piling installation in this video:
The 3762sf house, designed by SHED Architecture & Design with Passive House consulting and construction by H&H, demonstrates the flexibility of Passive House to deliver super-efficient buildings to the most challenging sites. We’ll layer structural foam on the platform-on-stilts to create the “basement” portion of the high performance envelope. Exterior walls will anchor to the structural slab and feature high density cellulose insulation, ZIP sheathing as the vapor-permeable air barrier, mineral wool exterior insulation, and a rainscreen of vertical cedar siding to ensure lots of air movement across the wall face to increase the wall’s drying potential. The roof will include high density cellulose insulation, tapered foam, and a thermally isolated stanchion for the project’s 9.8 kW solar PV array.

High performance wall assembly at Madrona Passive House.
We’ll dive into more detail here as the project progresses. It’s fun to be sinking our teeth into another unique application of Passive House design and construction!
Back to Field Notes