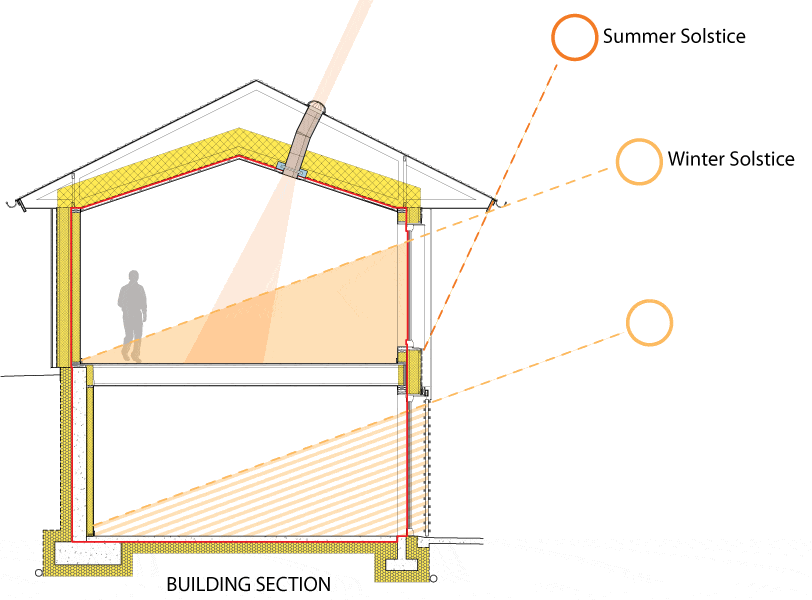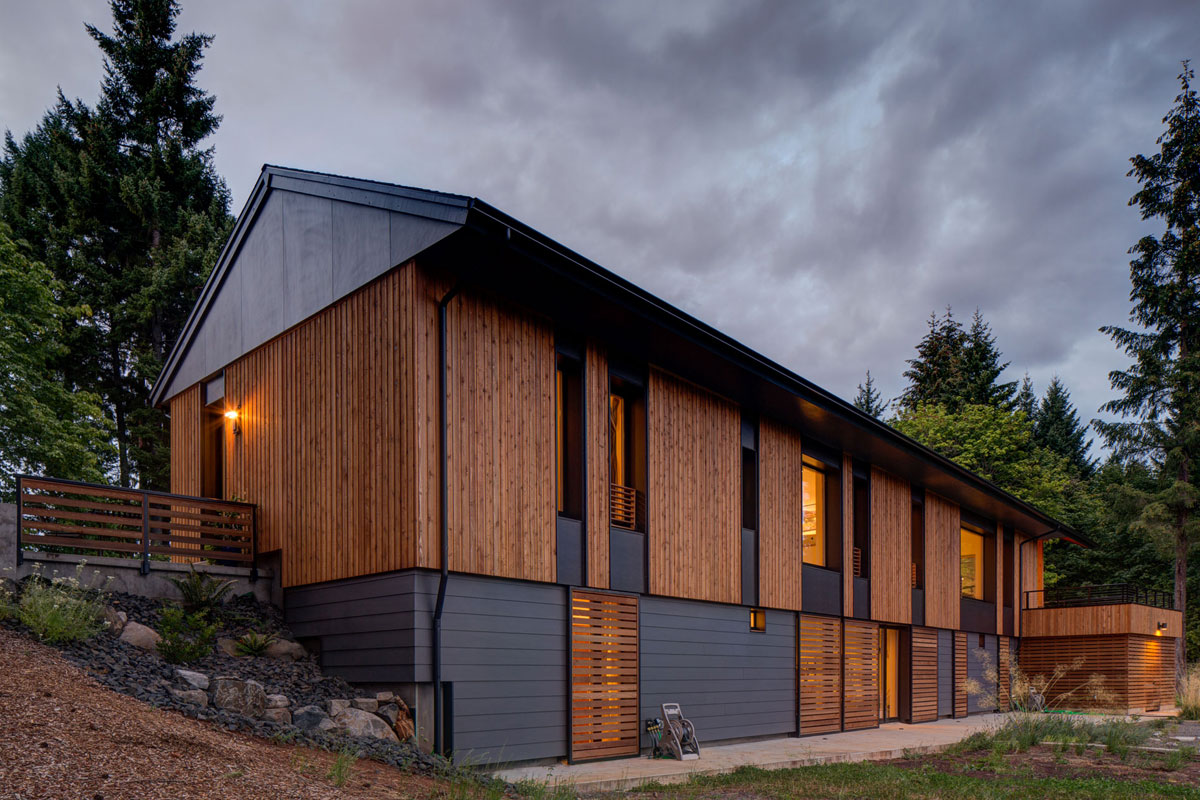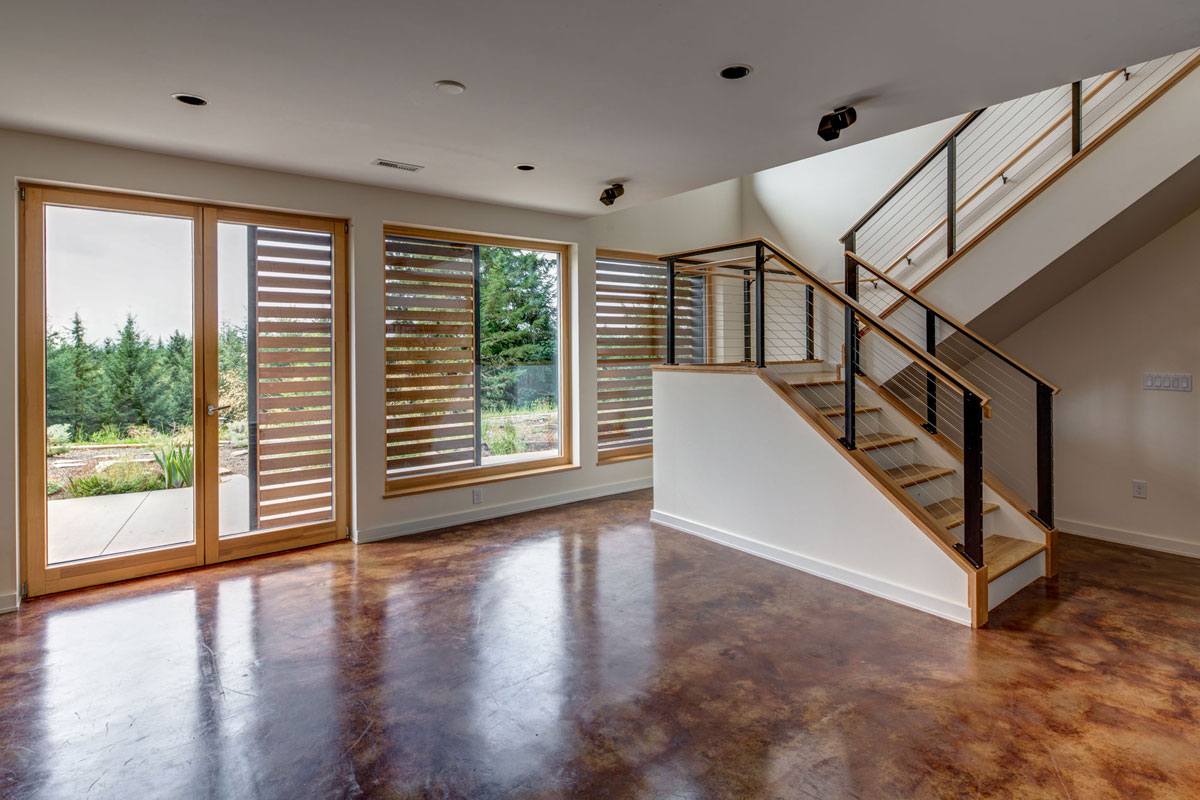
Windows & Shading
With the building’s long east-west axis Pumpkin Ridge Passive House has lots of southern exposure to the sun and to beautiful views of the surrounding landscape. But how to capture the views while managing solar gain? In the winter months direct sunlight streaming through windows is welcome, but during the summer and even much of the fall and spring, that thermal energy can cause overheating. A smart glazing and shading strategy became mission critical, and also served to define the home’s architecture.

Generous roof overhangs provide shading to top story windows during the summer, spring, and fall, but allow low-angle sunlight in during the winter when it’s needed. A system of sliding exterior wood shades embedded into the facade of the building provide shading to bottom story windows.

Too much sunlight getting into the daylight basement? Slide over a couple shades.

High performance Zola windows (triple pane, argon filled, wood frame, with dual low-e coating, U-.09 glass, U-.13 overall window, SHGC of .5) minimize heat transfer without compromising the visible light that gets through. View this series of videos by Florian Speier of Zola Windows, describing the high performance install of the windows at Pumpkin Ridge:
The use of “window bucks” around the rough openings allowed the team to integrate building facade, window openings, and multi-layered wall components simply. See Val Darrah describe how the bucks at Pumpkin Ridge Passive House work in these two videos: