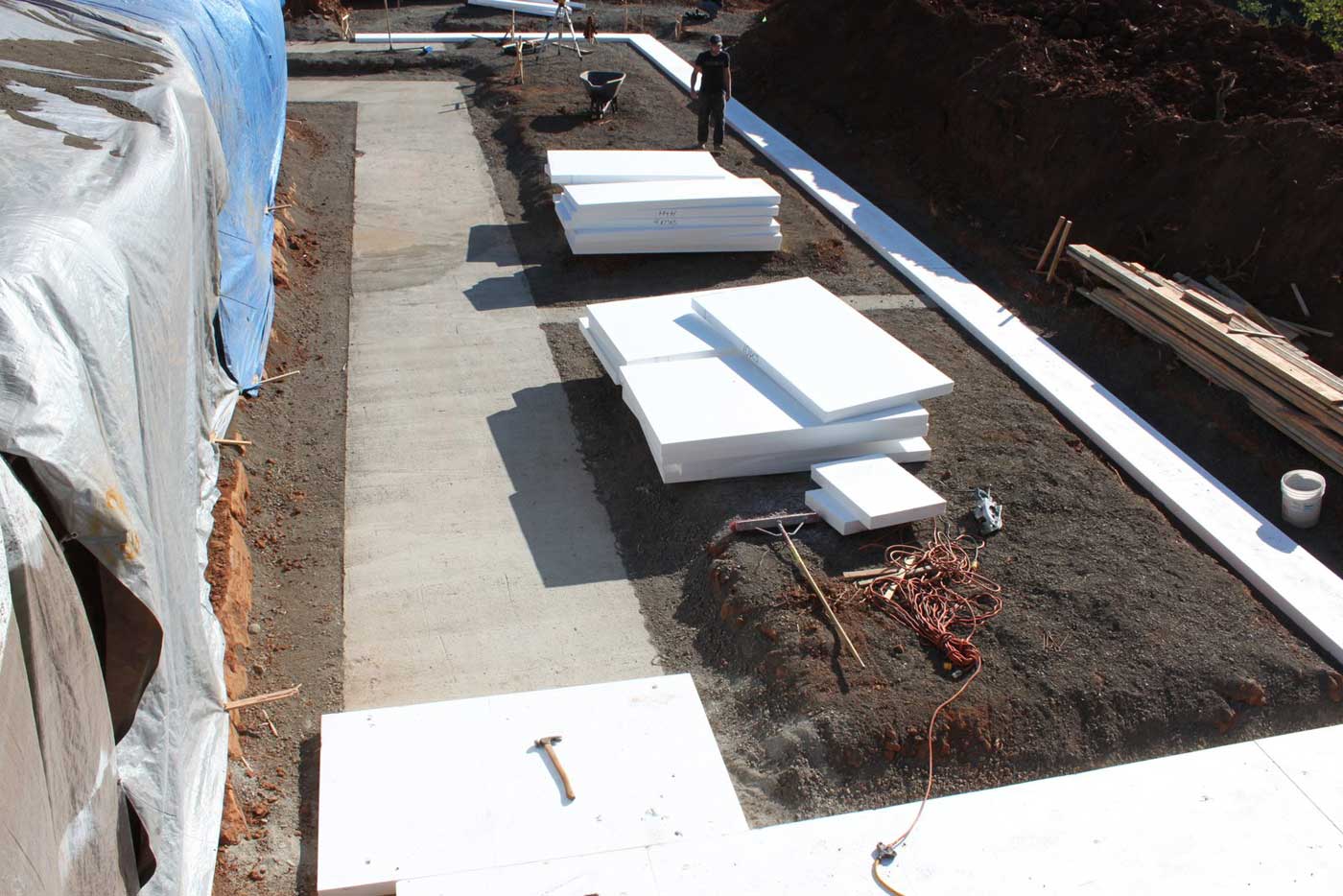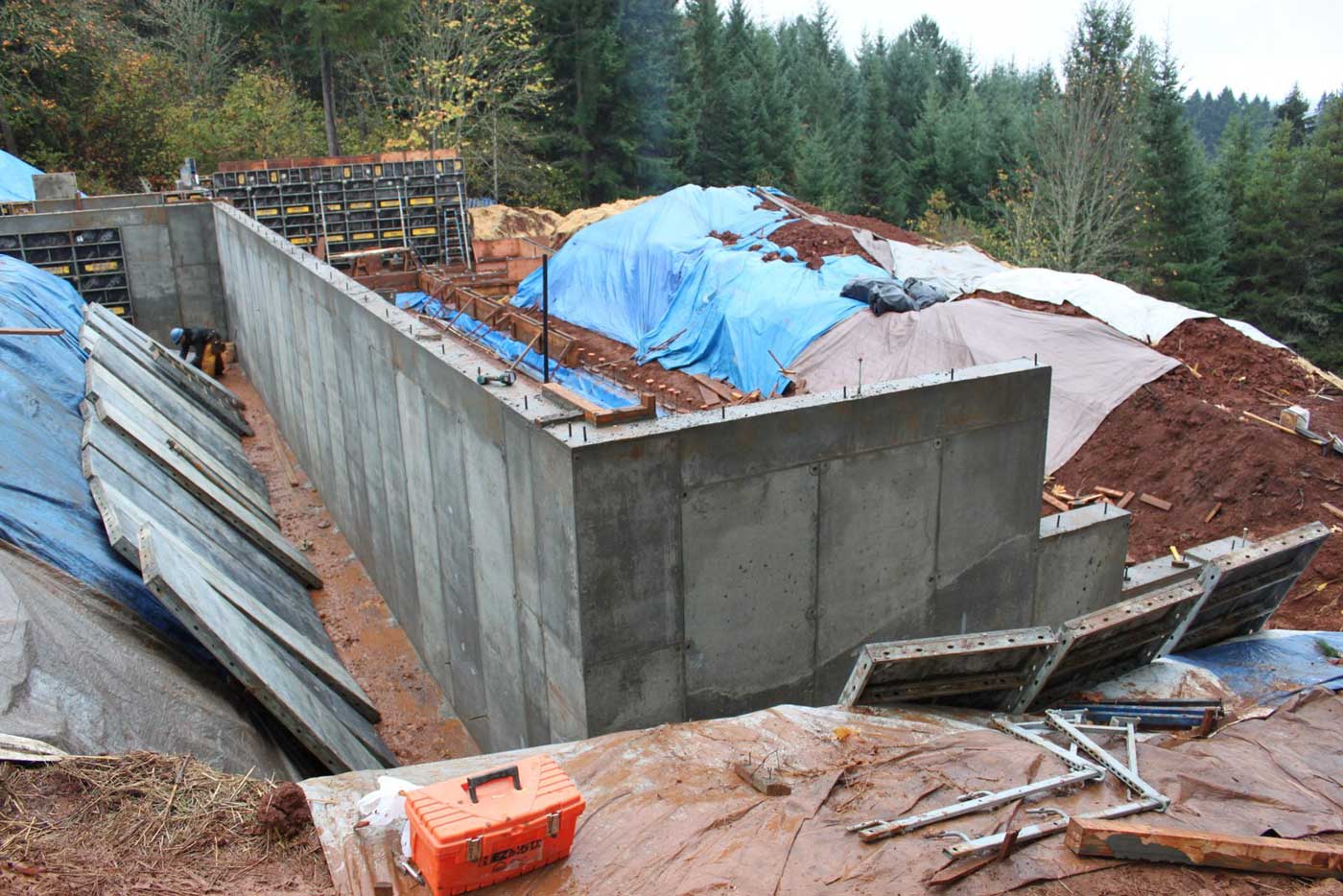
Foundation
To thermally isolate the home from the ground, the foundation slab at Pumpkin Ridge Passive House is built on six inches of TYPE II EPS insulation, with footings poured atop four inches of type XIV high density geofoam EPS.

To shorten preparation time and create a level, smooth surface for laying the sheets of geofoam, we used flowable fill. View this video for detail:
With the base prepared, installation of the EPS was straightforward. See how we nailed the foam to the flowable fill while avoiding thermal bridging:
To negotiate the sloping site, the home’s design incorporates a daylight basement with a cantilevered retaining wall with a fairly significant spread footing.

Read Skylar Swinford’s interview with structural engineer Carissa Farkas to learn more. In this video, H&H project lead Peter Bogart describes the form work for the retaining wall, stem walls, and footings:
The foundation’s stem walls are wrapped in six inches of Type II EPS insulation. See Peter describe the protective layer he and his team devised in the field: