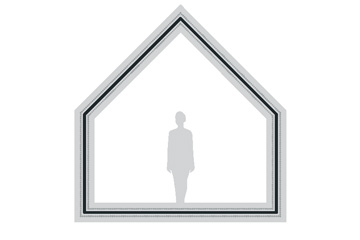Components

Air Barrier
Airtightness is where it all begins with high performance building, because by controlling air movement we control heat and moisture movement. If an assembly is airtight then bulk water cannot be blown into or through it, nor can a cold wind.
We use a variety of materials to create a building’s air barrier, many of which double as the water-resistant barrier (WRB).
(Note that an air barrier or water-resistant barrier need not be a vapor barrier. In fact, in most of the wall assemblies that we employ in the maritime Pacific NW, our air barriers and WRBs are intentionally vapor open to facilitate drying.)
The wall assembly at Karuna House, for example, employed a vapor open, fluid-applied membrane on plywood sheathing to create the air barrier and WRB. OSB sheathing with fluid-applied sealants made up the air barrier in the wall at Pumpkin Ridge Passive House. At the Glasswood Commercial Passive House Retrofit we used OSB with taped seams for the air barrier. While at Madrona Passive House ZIP sheathing (OSB with a vapor permeable WRB layer applied on its face) with fluid-applied sealant at seams provides the wall assembly’s airtightness.
Of course, the air barrier of a building does not stop at the walls – it must continue unbroken down under the building and up through and across its roof or attic. A key task for high performance building designers is the “red pencil test”: can you draw a continuous air barrier around each of your envelope cross sections, without ever picking up your pencil? How does the air barrier transition from wall to sill to window and back? From wall to roof and across? The designer and builder must address every condition and every transition in order to create an airtight structure.
The performance gains of airtight construction are well worth the effort.
See the Air Sealing section of our Best Practices Manual for step-by-step approaches to extending air barriers across critical junctions in building envelopes.