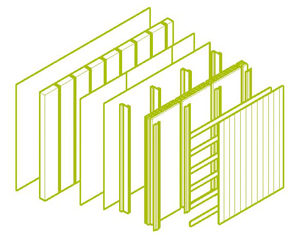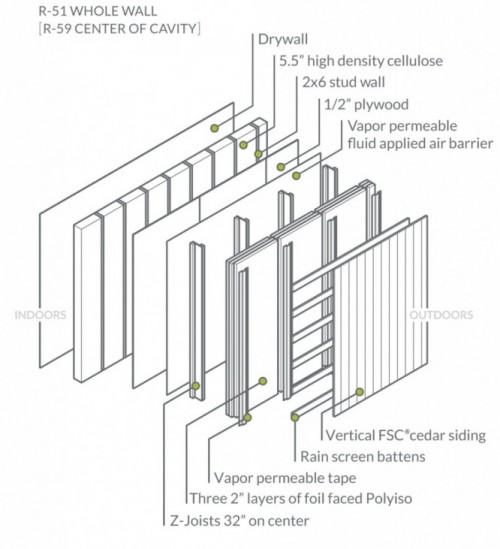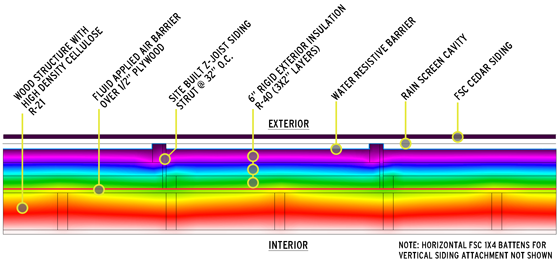Case Studies of 4 Walls

Karuna
- Case Studies of 4 Walls:
- Glasswood
- Karuna
- Madrona
- Pumpkin Ridge
If the Passive House wall assembly at Karuna House had a catch phrase it would be “design unfettered.” The home’s client and designers determined the form of the building first and then the strategy to bring that design to high performance levels was overlayed second. So the wall assembly had to be especially thermally resistant to allow for the form’s articulations and increased surface area. The key challenge was to do this while not making the wall extremely thick.

The air barrier for the Karuna House wall assembly is a fluid applied, vapor-open membrane manufactured by Prosocco.

The assembly’s high R-59 insulative value (center of cavity, including gypsum, plywood, and air films) is provided by a 5.5” layer of high density cellulose (R-21) and three 2” layers of foil faced polyisocyanurate insulation (R-36) with seams offset by the z-girts that hold the layers in place.

The first line of defense for bulk water management is Karuna House’s siding and the rain screen cavity behind that siding that allows water to drain harmlessly away. The second barrier is the foil face of the Polyiso insulation. If any water were to penetrate beyond that, the final barrier is the fluid applied, vapor-open membrane (mentioned above) that also serves as air barrier.

Starting just inboard of the innermost layer of foil faced Polyiso (the foil is a vapor barrier), the assembly is vapor open to the inside, but not the outside.

This strategy works because the Polyiso keeps the structural sheathing so warm and protected, as shown in this THERM diagram, the risk of condensation on the sheathing is very low. Any water that finds it way between the Polyiso and the fluid-applied air barrier gets warm, becomes vapor, and then transfers harmlessly inside through the vapor-open side of the assembly.

See an annotated photo tour of the assembly’s layers:














