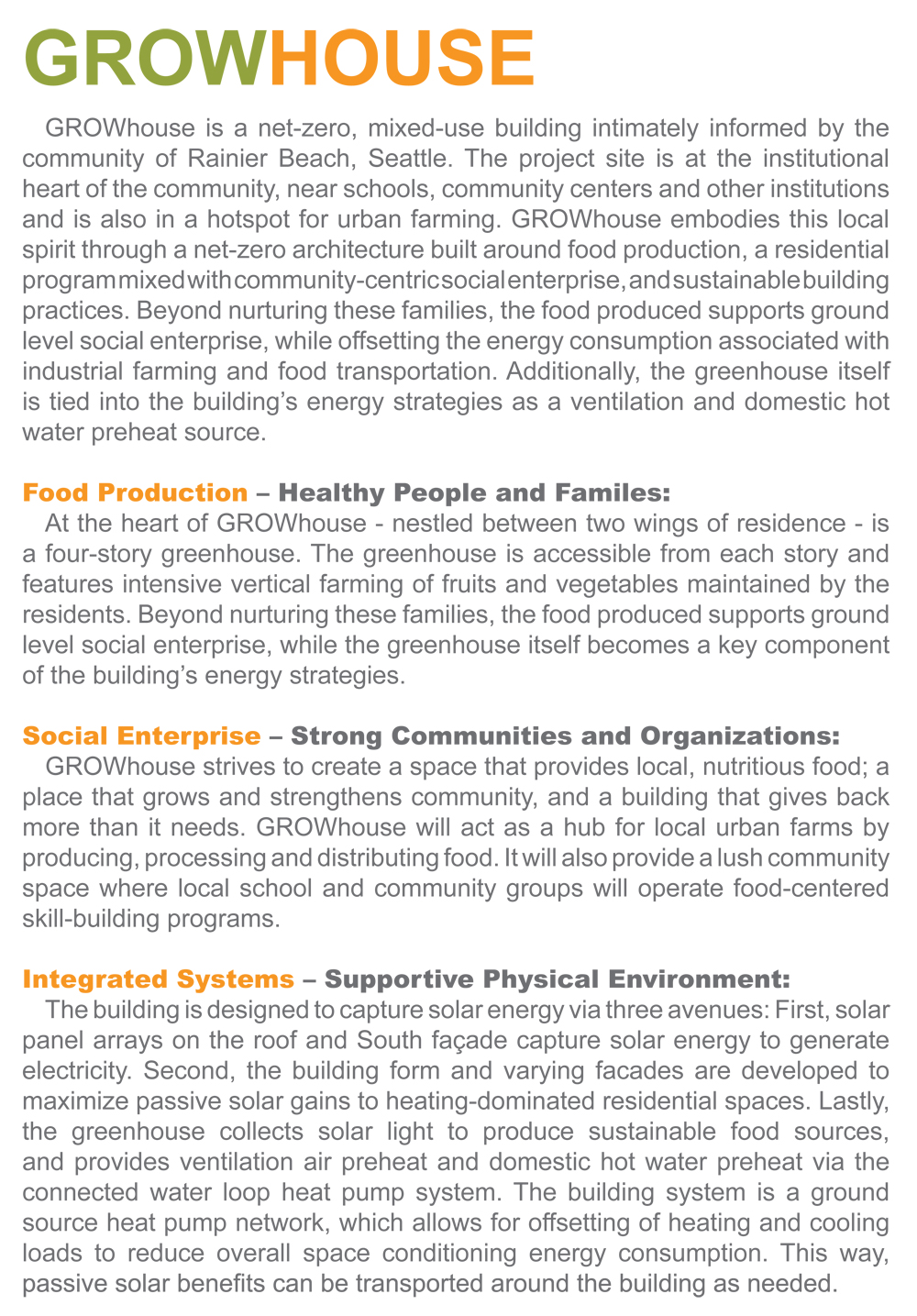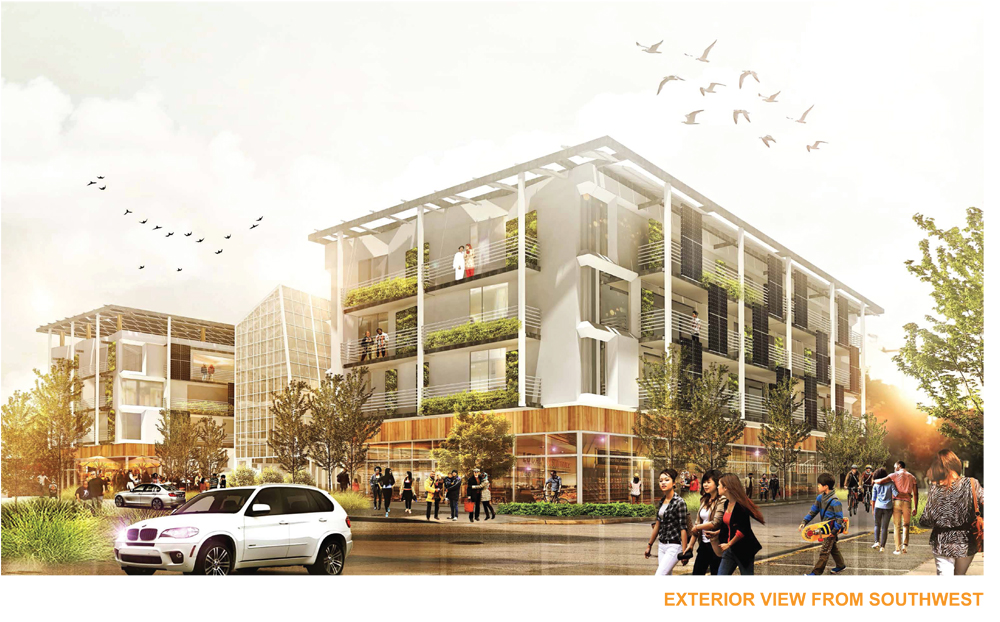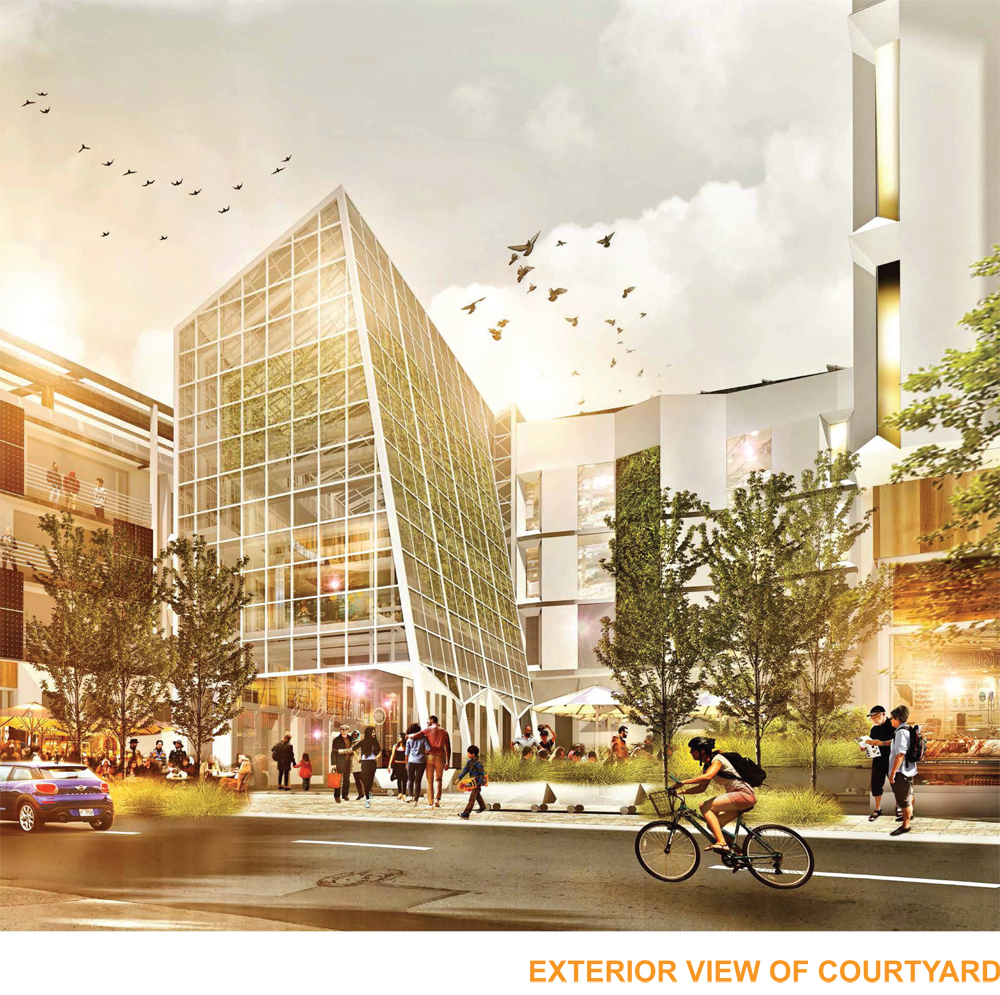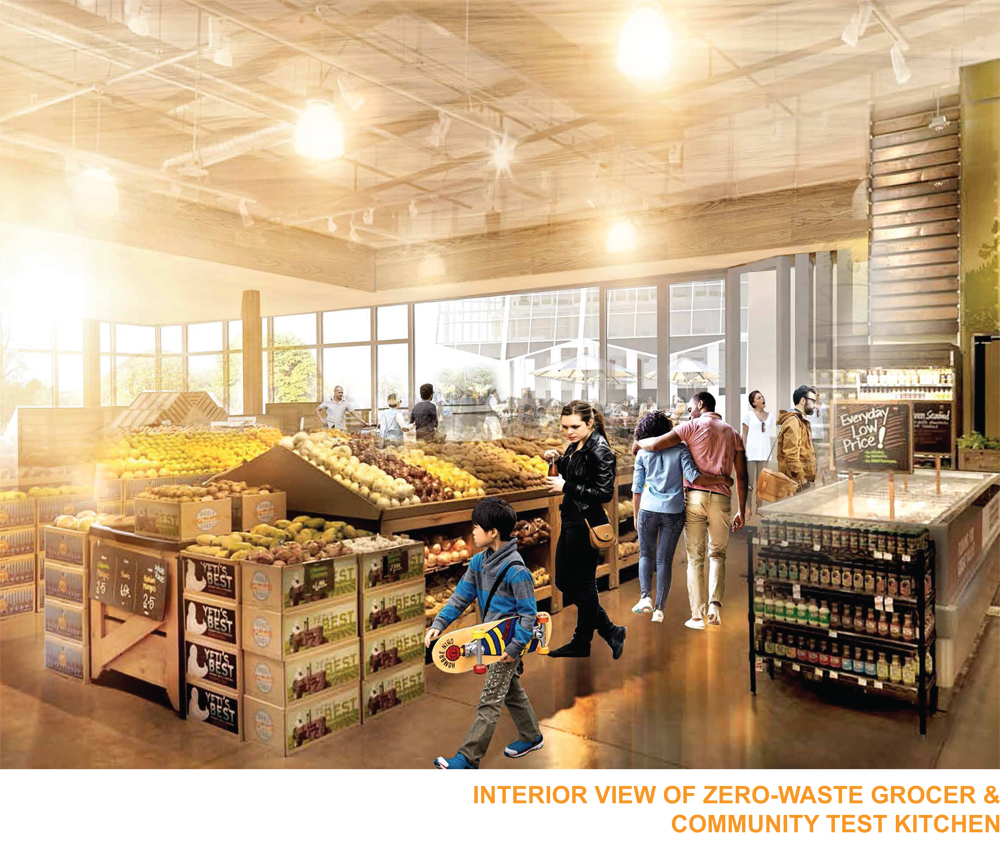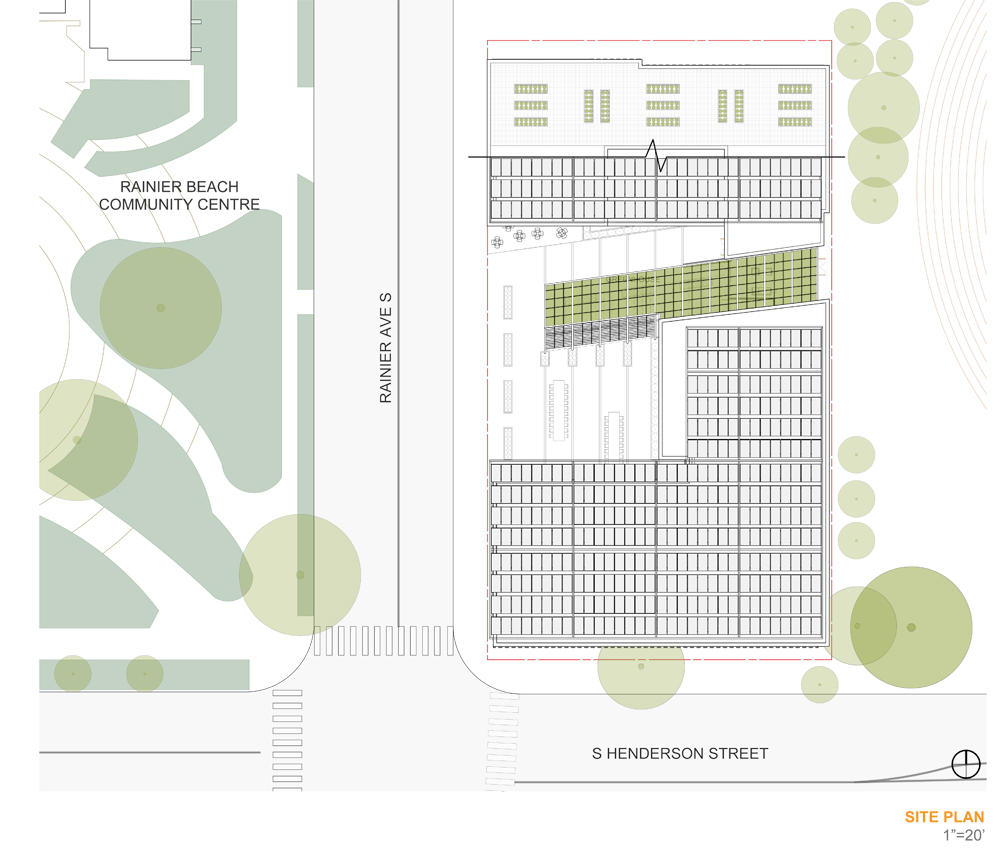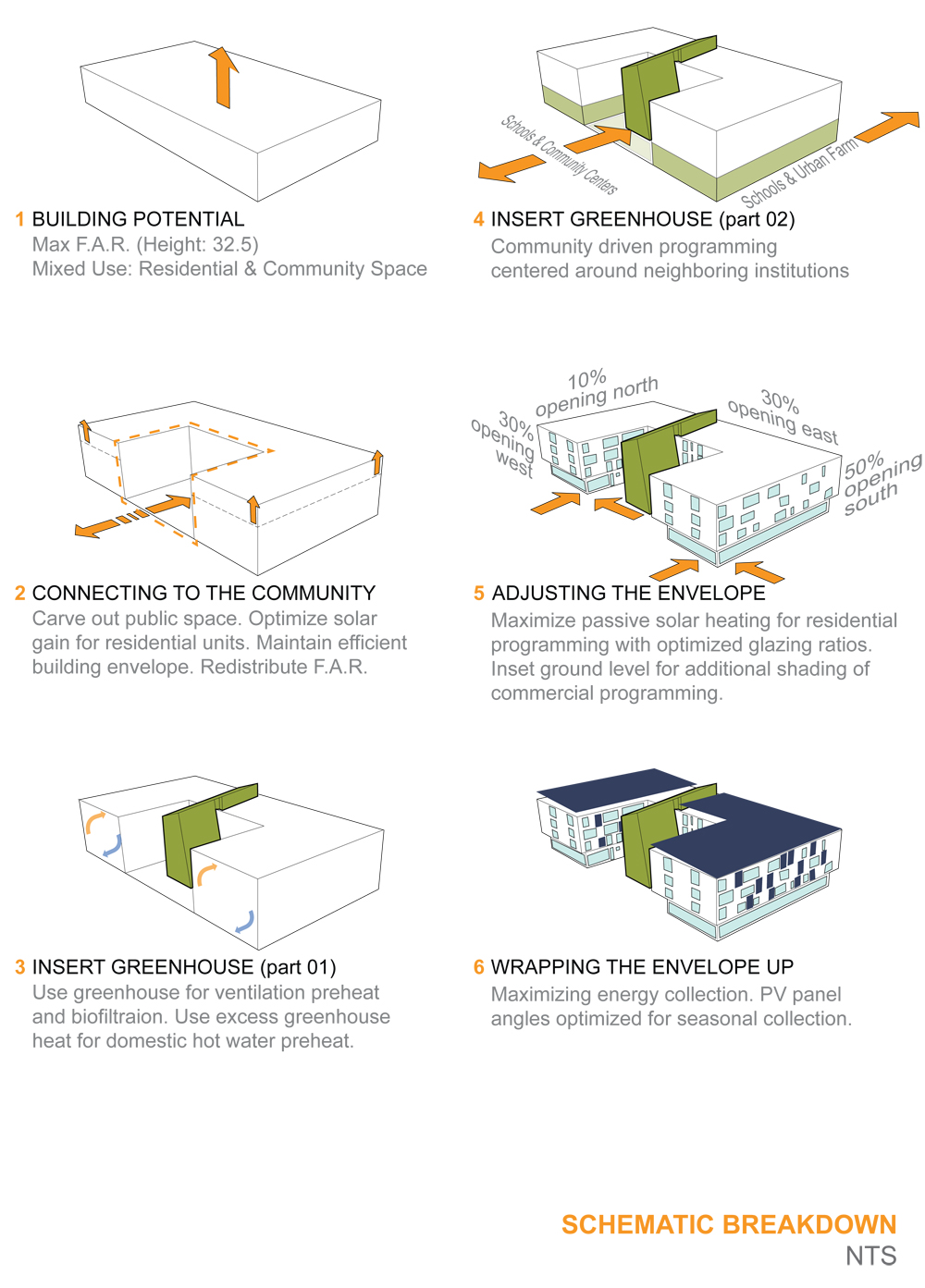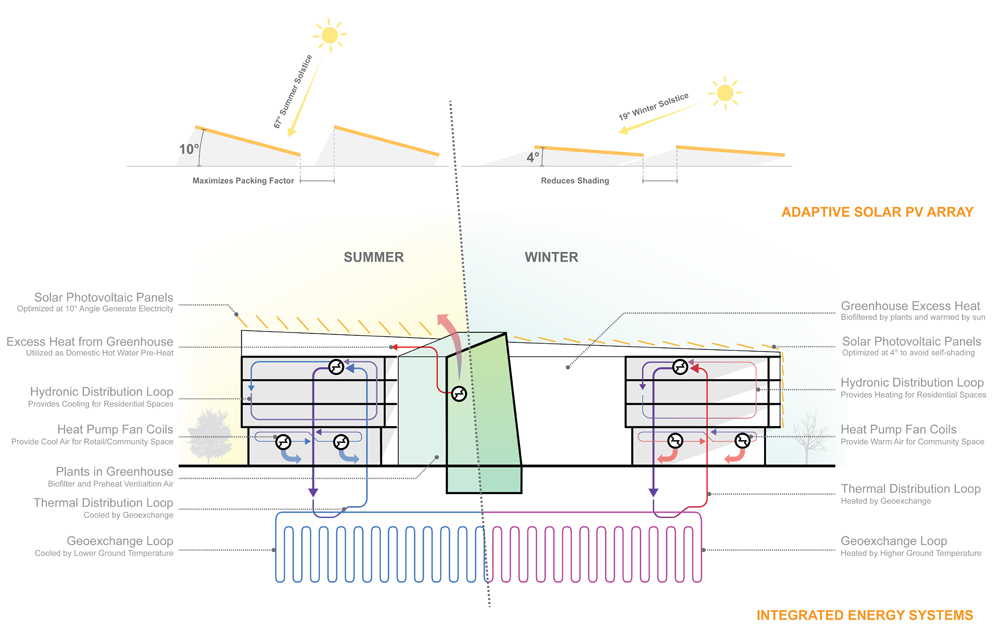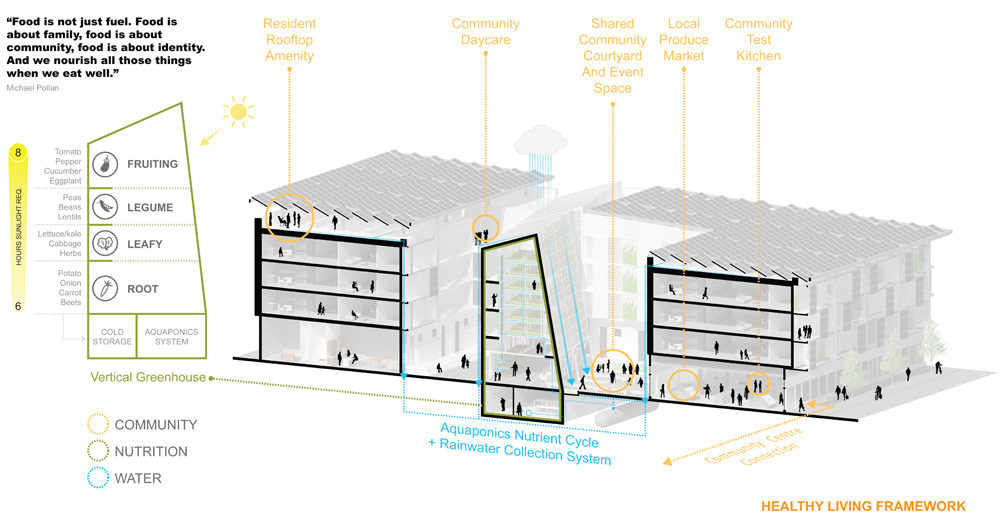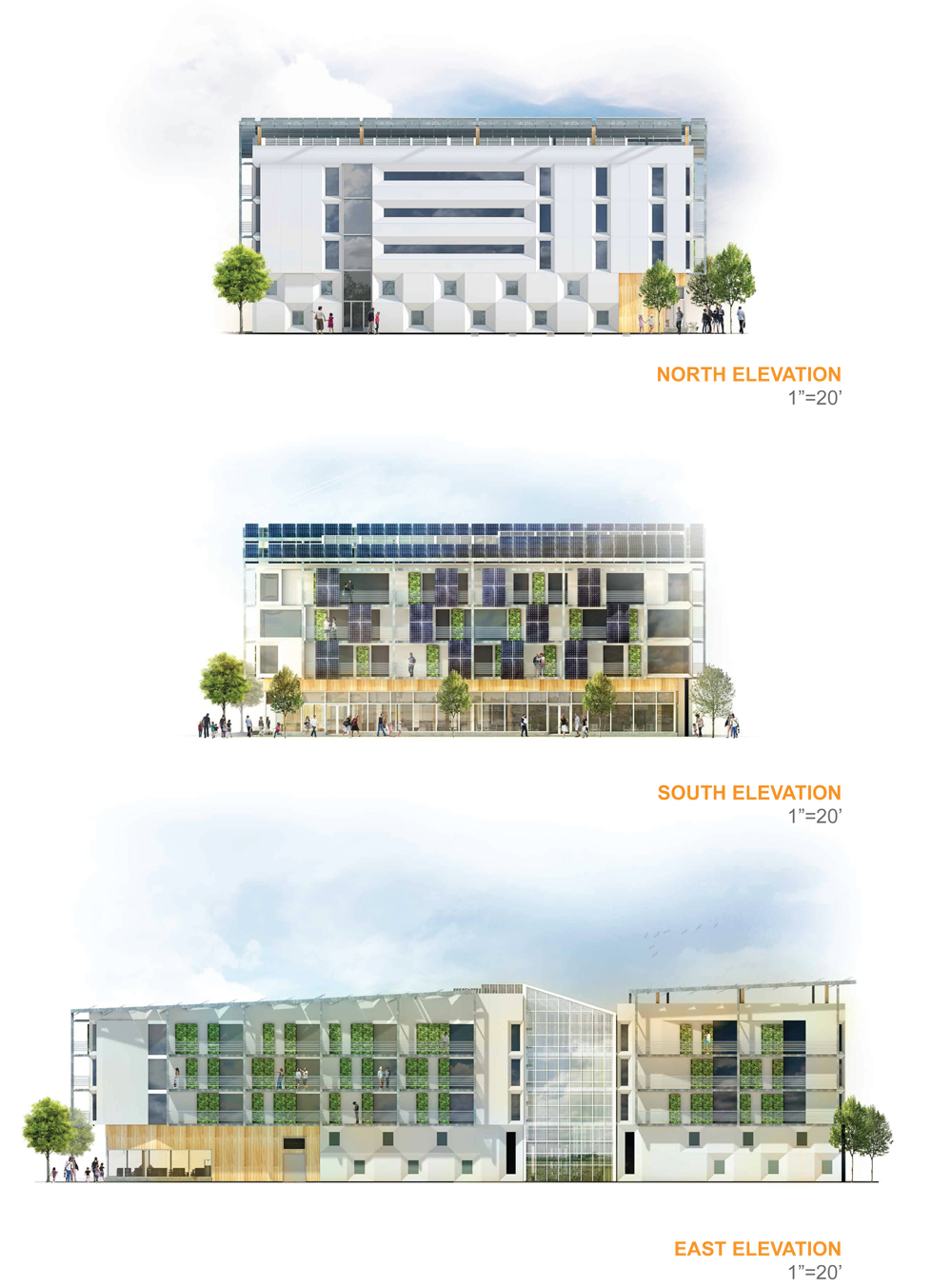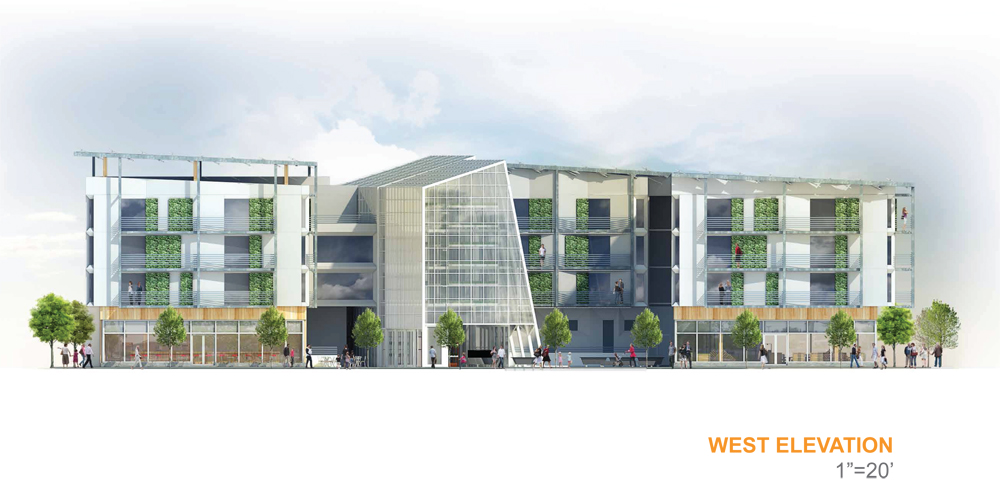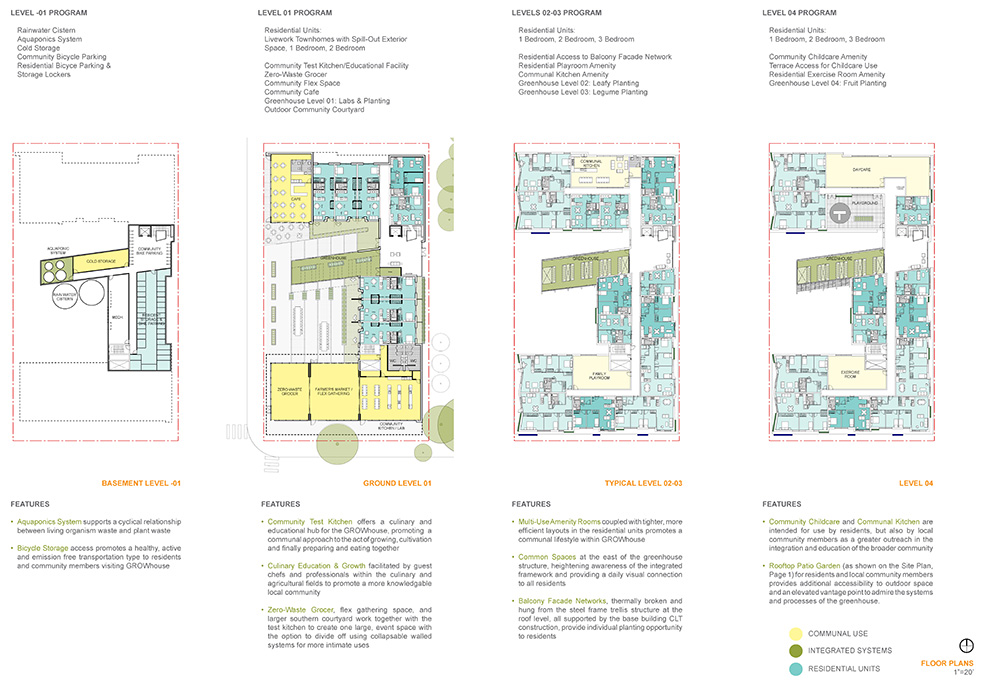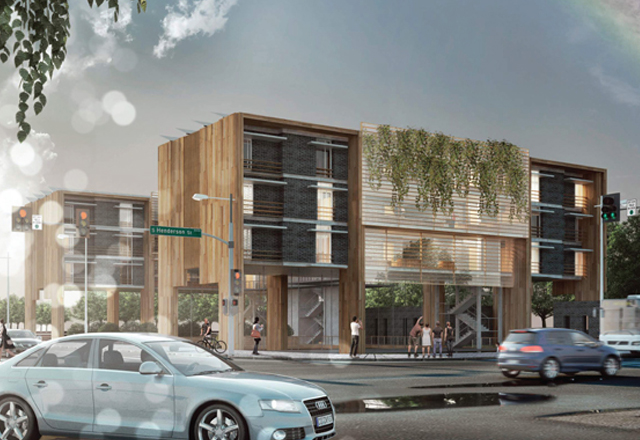FIRST PLACE: GROWHOUSE | VANCOUVER, BC
Winners: David Tran, Geoff Cox, Carolyn Cuthbert, Carly Kandrack, Esteban Matheus, Neal Philipsen, and Ouri Scott from DIALOG in Vancouver, BC
The perFORM 2016 jury chose the “GrowHouse” project as the winning entry in recognition of how it addressed all three aspects of the competition: energy, design, and community response.
Design
This is a handsome and believable scheme that achieves relatively high density, livable units, and a number of special amenities for both the residents and the community. The jury appreciated the pedestrian orientation and bicycle accommodation, and the mix of unit types to accommodate a range of households, from individuals to families. The exoskeleton carrying the PVs is nicely integrated with the architecture.
Community Response
This team did the best job of addressing the surrounding community. The building includes a rooftop common area, community daycare, shared courtyard and event space, a local produce market, and a community test kitchen.
Energy
This is likely the most challenging aspect of the perFORM competition and this team did a good job of developing a coherent net zero strategy and demonstrating their process for creating the strategy and meeting net zero requirements.
From the Jury:
“This project is consistent within itself. The team had a concept and followed it through: food production, preparation, and service. This theme engages the neighborhood and permeates the building itself.”
Areas for Improvement
While the jury appreciated that the team included a greenhouse and thought through the various items to be grown there, the placement is problematic. Stacked with multiple levels and placed between two buildings, the greenhouse is not likely to receive enough sunlight to be productive. Integrating the greenhouse with the housing on the south side of the site may have been a better strategy.
The jury was impressed by the group’s graphically clear integrated energy systems diagram. Carrying the PV array with a frame, well integrated with the architecture, is a strong element of this project. However, the panels would be more effectively arrayed in a horizontal plane. The penalty for zero-tilt versus the optimum (about 30 degrees) is relatively small (~11%), and allows for many more (un-shaded) panels in a given area.
View the full project boards here.
