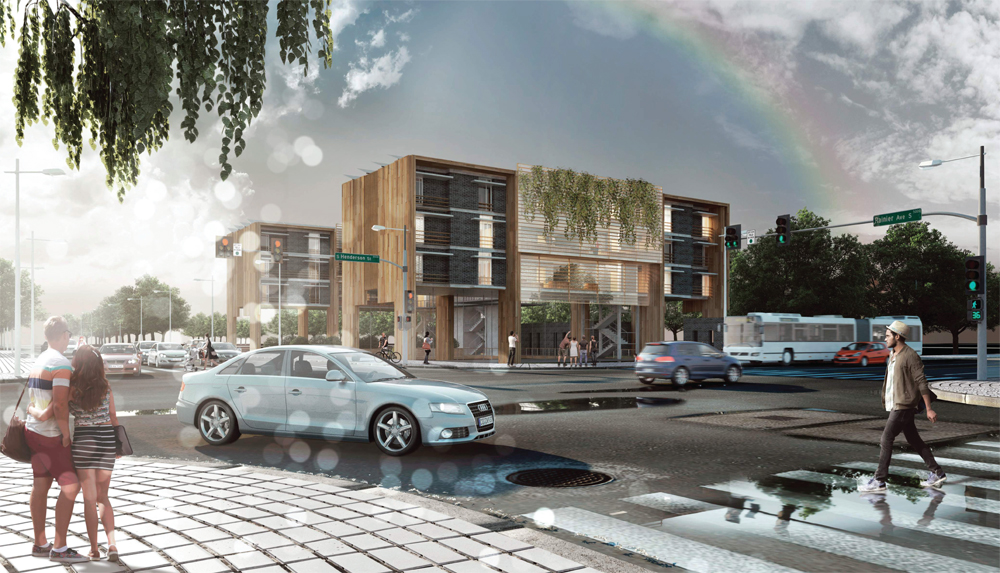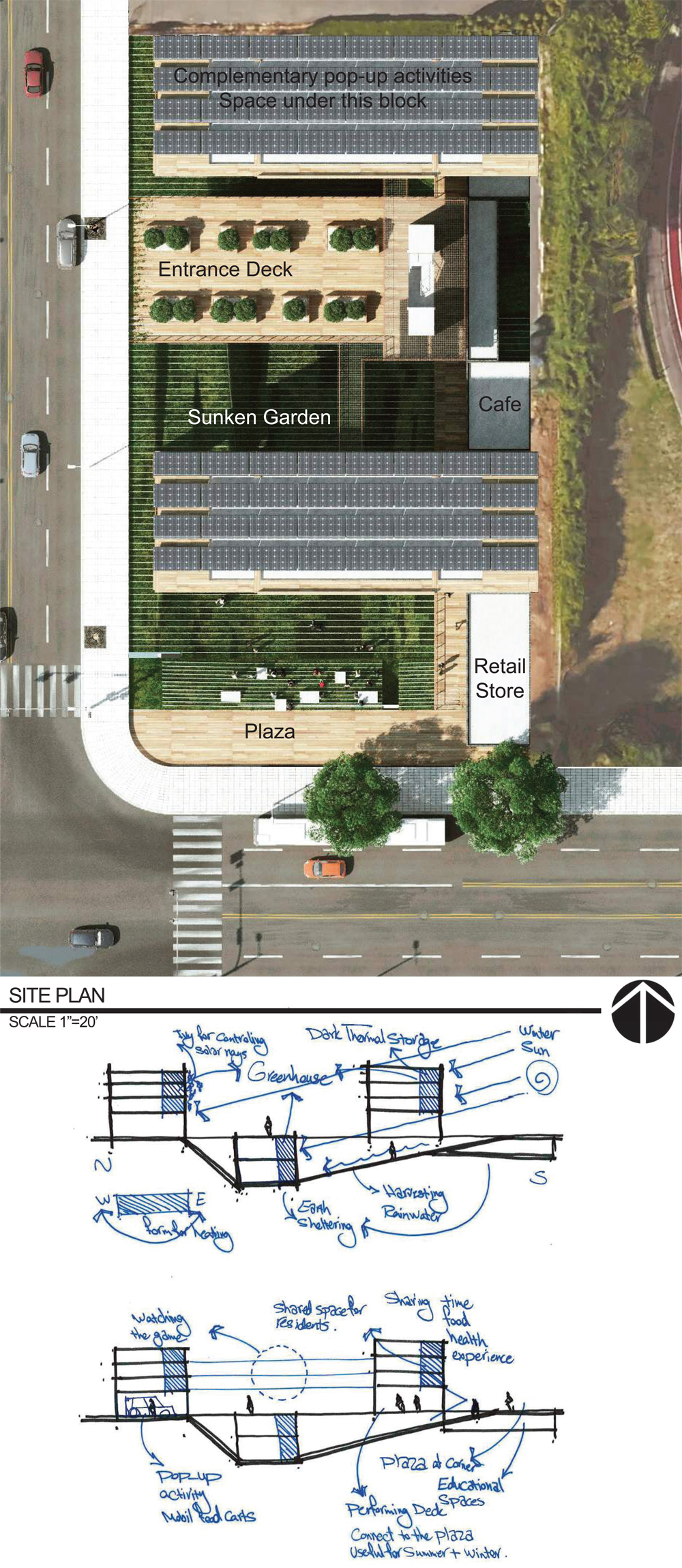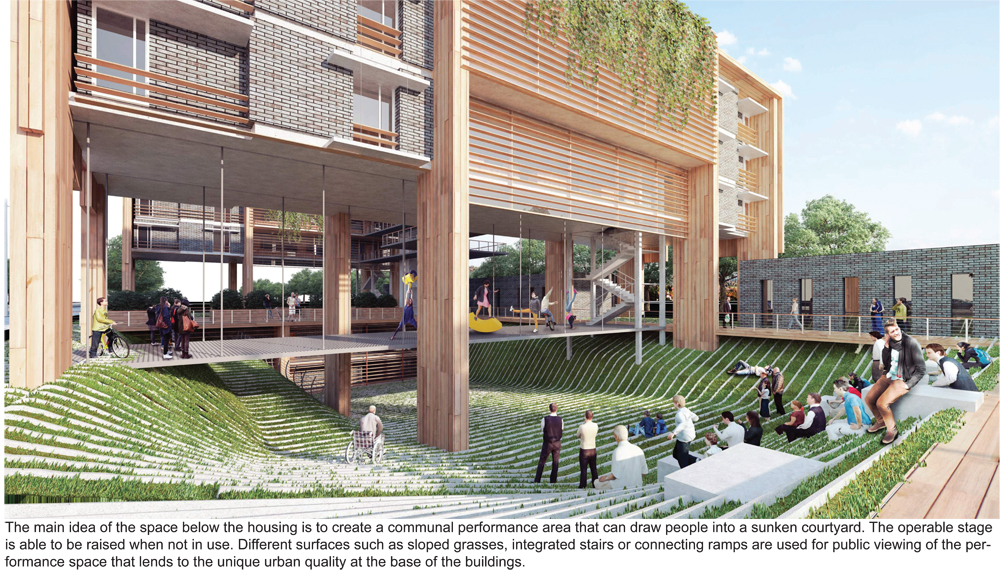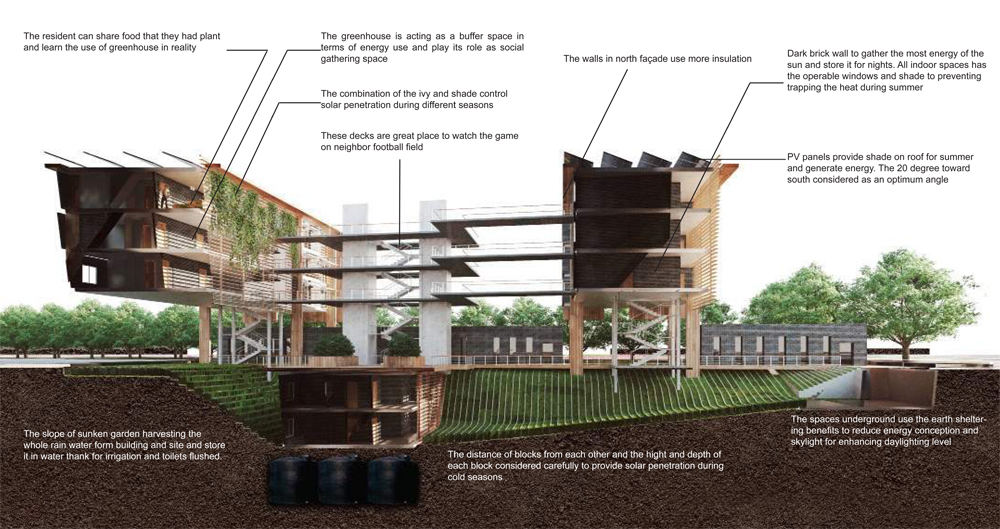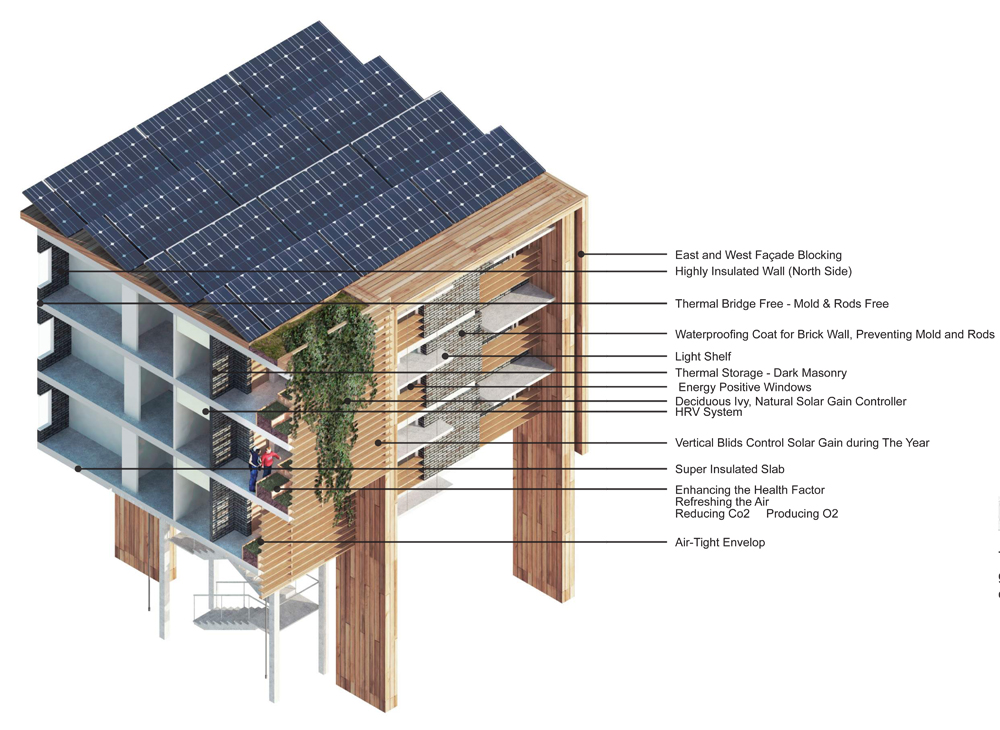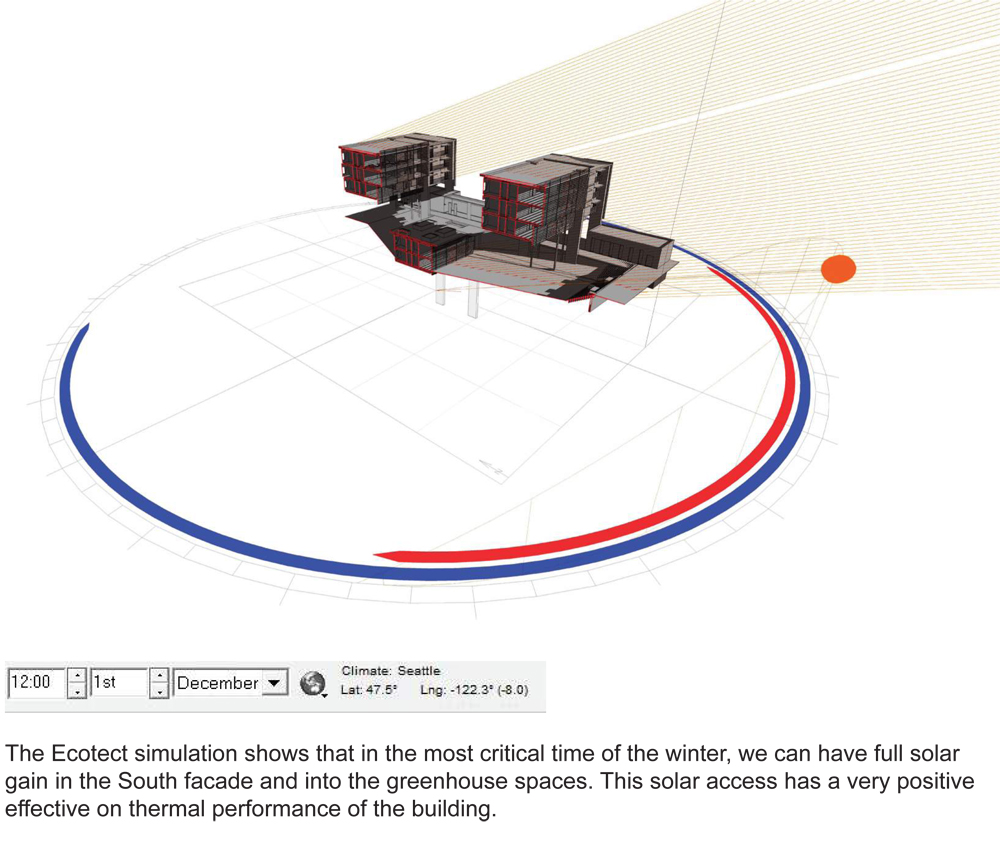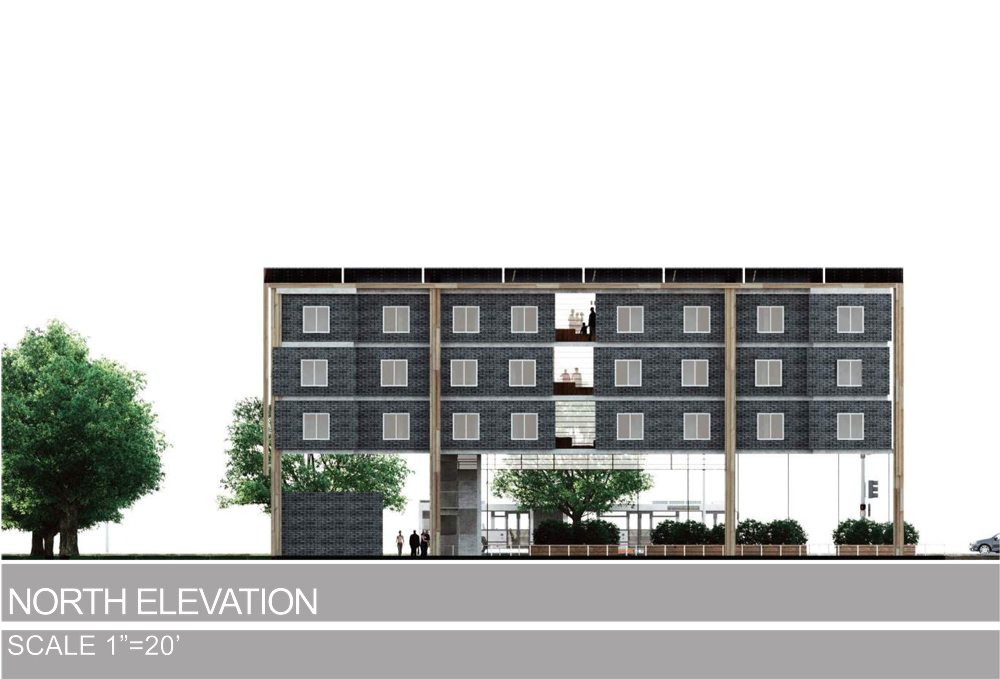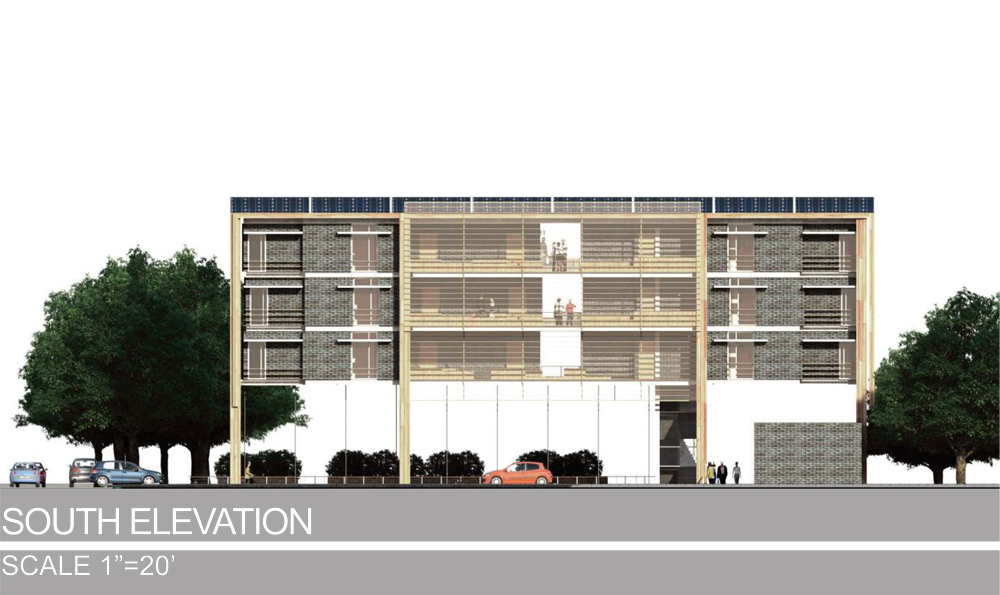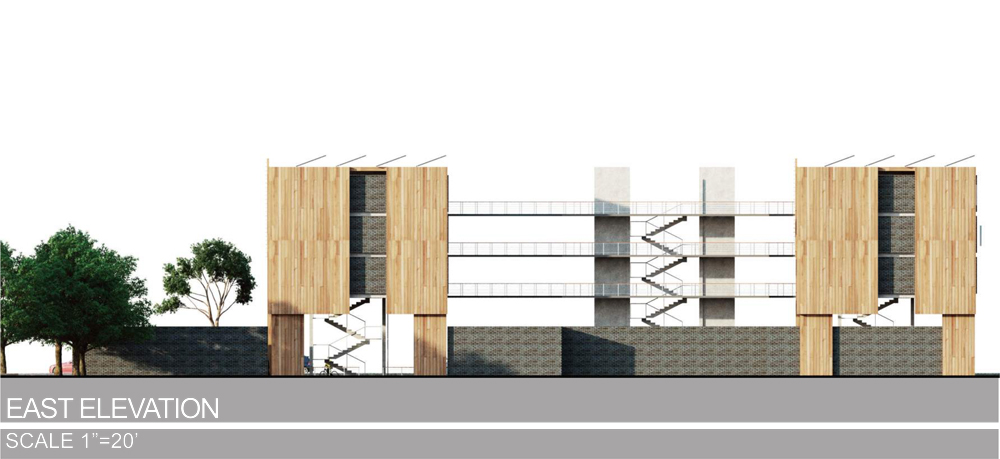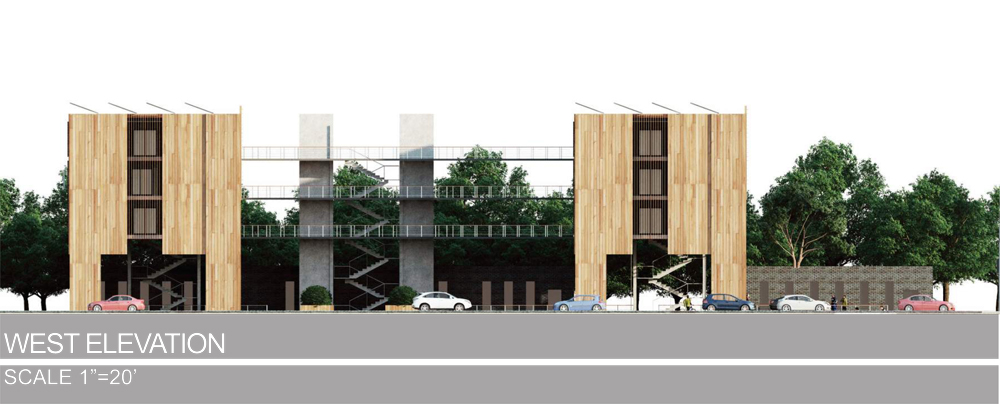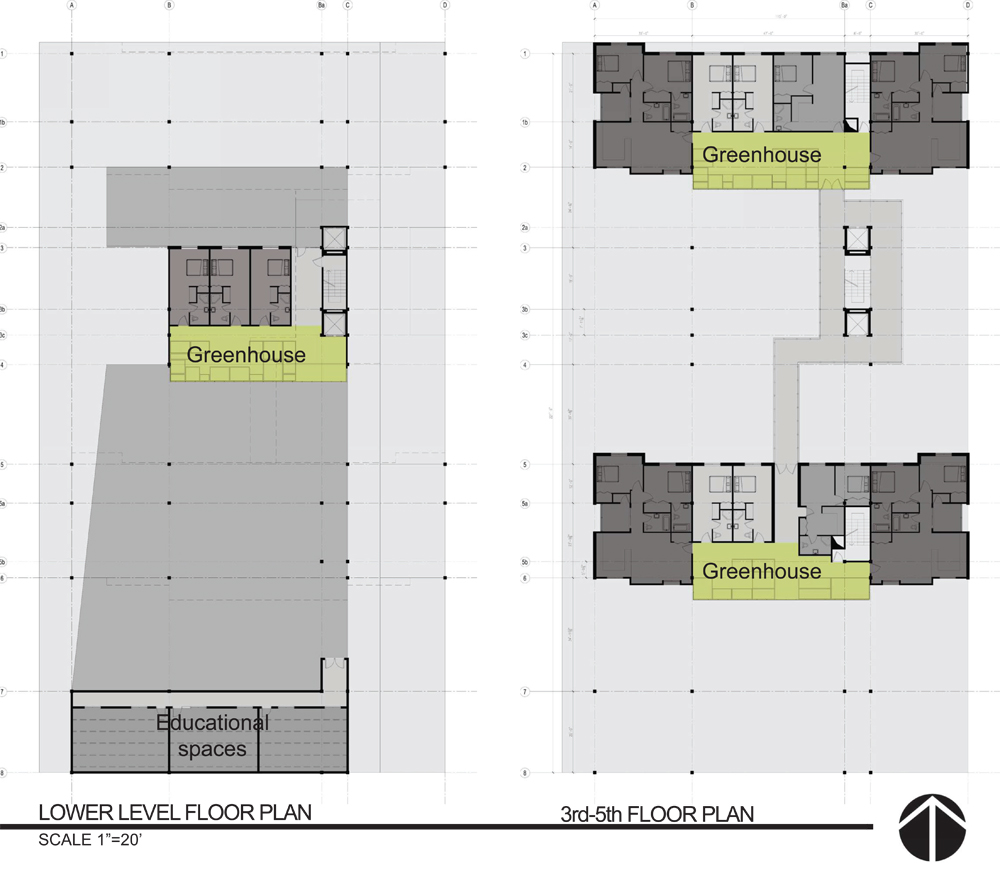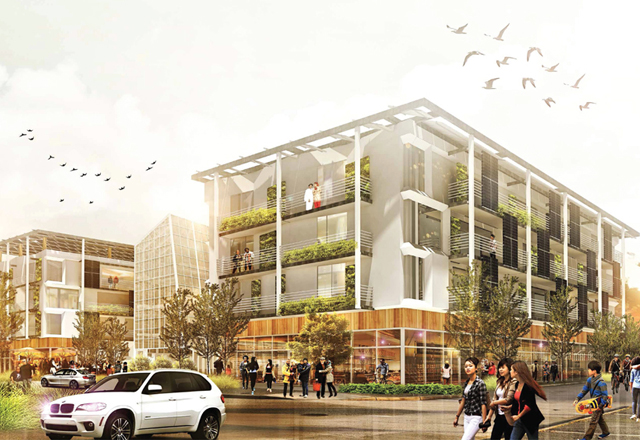RUNNER-UP: MASOUD SHARIKZADEH | UNIVERSITY OF ARIZONA
The perFORM 2016 jury chose this project as the runner-up entry in recognition of its ambitious design and attention to renewable energy.
Design
The jury felt this was an interesting and ambitious concept, which is responsive to both the context and the climate. Locating most of the project either above or below the street level creates visual transparency and connection between the school and public spaces across the street. The public spaces at street level and in depressions into the site could support public activity in the neighborhood. The elevations and building massing are well composed.
Community Response
Transparency and access at the street level provide great potential for public events. While not fully resolved, the sunken courtyard and performance space could become a lively public amenity, as well as serving rainwater catchment for stormwater management.
Energy
This project has correctly identified reducing the heating load as the most important energy reducing, climate response design strategy. The form, orientation, and internal organization are responsive to this climate priority. During Seattle’s relatively short summer, the shaded public spaces beneath the buildings would serve the community well, and these spaces will provide useful shelter during the rainy winter months.
From the Jury
“This is a bold concept; its unusual response to the site creates public spaces that could serve the community in a number of unexpected ways.”
“The energy strategies are nicely integrated into the form and organization of the buildings.”
Areas for Improvement
While the concept is strong – in particular the idea of elevating the housing for better access to the light and air – some refinement is needed to address Seattle’s climate. Solar access for passive heating drove the juxtaposition and orientation of the housing blocks, but since there are relatively few sunny days during the heating season in Seattle, passive solar heating is not as critical a form-driver as daylighting. Adding or elevating the middle housing block would achieve greater density without significantly compromising access to (indirect) daylighting.
The fixed shading on the south would overly restrict winter daylighting in the housing units and solar access for the greenhouses. The strong conceptual idea of solar access for these buildings would be better achieved by exterior operable blinds that deploy when needed for both solar (heat) and glare control.
The jury felt the sunken courtyard would need to be developed to improve nighttime security on the site, and that the (sunken) middle block would be dark and uninviting in this climate.
View the full project boards here.
