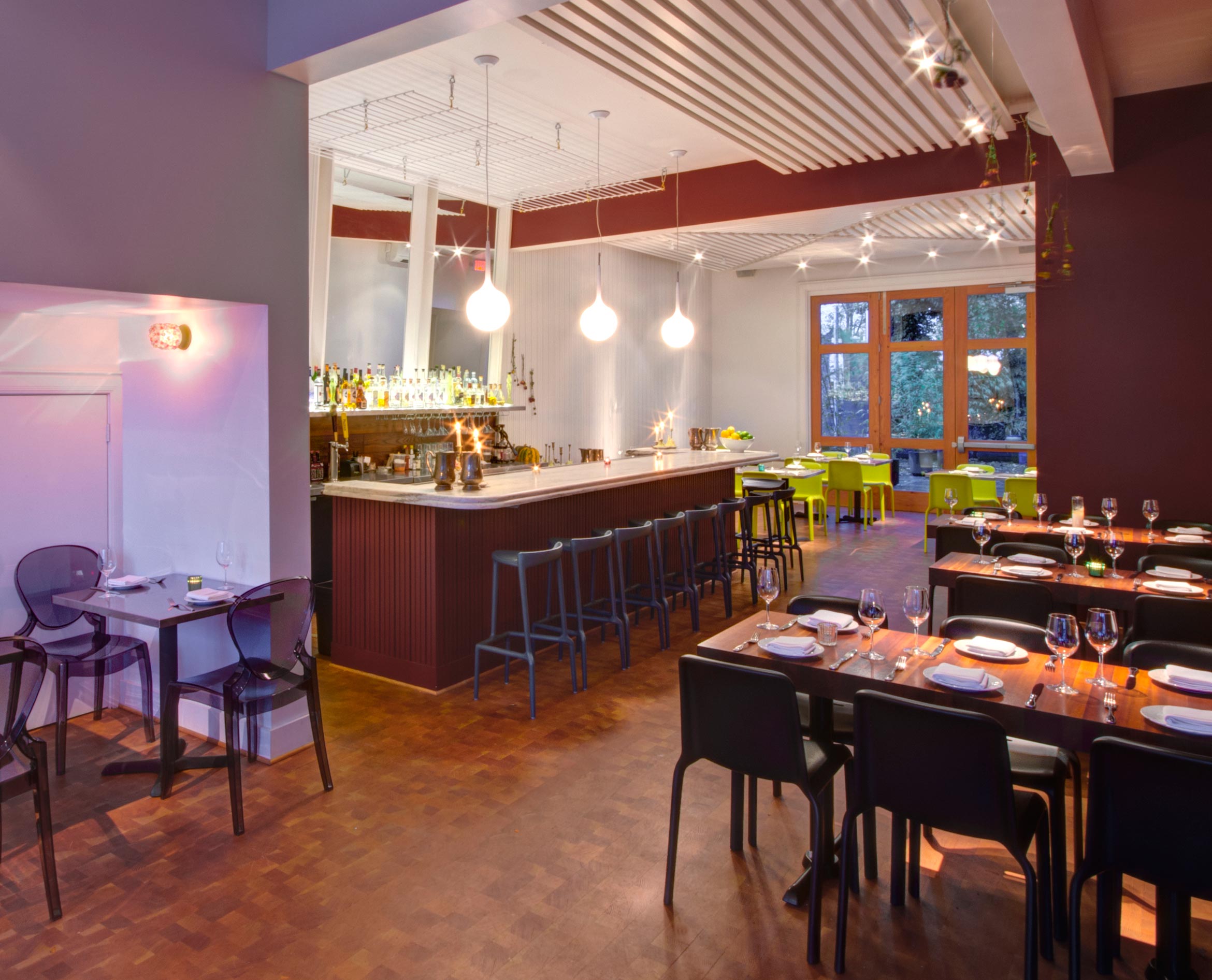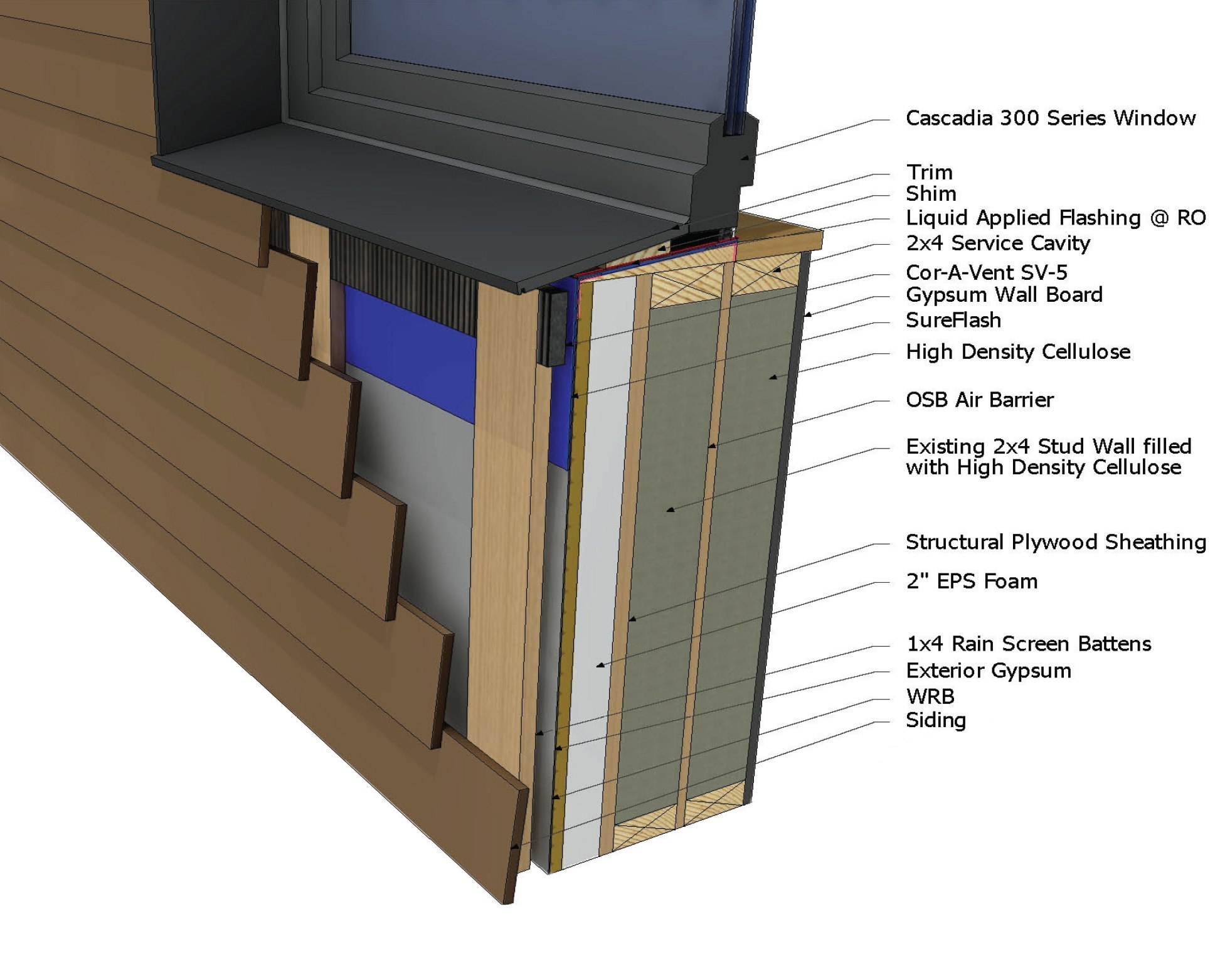Our high performance remodeling work at the Glasswood building in southeast Portland wins ORA’s Commercial Interior and Commercial Specialty award categories.
We’re happy to share that Hammer & Hand received two 2014 Outstanding Remodeling Achievement awards from the Oregon Remodelers Association at last night’s awards dinner at NW Natural.
The two awards were for our remodeling work at the Glasswood building on SE Division Street in Portland. Our high performance restaurant build-out for Xico earned ORA’s Commercial Interior award, while our Passive House retrofit of the Glasswood building’s second floor (the first such retrofit of a commercial building in the United States) won the Commercial Specialty award.
 Xico Restaurant Build-Out: Commercial Interior Category Award Winner
Xico Restaurant Build-Out: Commercial Interior Category Award Winner
Our Xico restaurant build-out received recognition for its three project priorities:
- To harness high performance building principles to deliver superior comfort, indoor air quality, and energy efficiency.
- To provide a “front of house” experience that is inviting, interesting and beautiful.
- To build a “back of house” that would accommodate the specialty kitchen and bar equipment necessary to provide the authentic culinary experience demanded by diners today, while maintaining kitchen space configurations and workflow efficiencies.
The restaurant uses 60% less energy for heating and cooling than a conventional restaurant thanks to its high performance building features.
“The energy savings are tremendous and support Xico’s greater sustainability ethos,” said Daniel Thomas, Hammer & Hand co-owner. “But equally important is the quality of the experience inside the restaurant. We wanted to create a human space, where the nature of the air and atmosphere put you at ease.”
 Glasswood Passive House Retrofit: Commercial Specialty Category Award Winner
Glasswood Passive House Retrofit: Commercial Specialty Category Award Winner
The owners of this 1916 building wanted to create a flexible office and event space on the second floor that would offer super-efficient energy performance and superior comfort while preserving the structure’s historic character. After Hammer & Hand’s Passive House retrofit the project consumes 80% less energy for heating and cooling than a code-built commercial space. At an added cost of just $6/SF, the Passive House retrofit portion of the commercial remodel will be paid back in less than five years through utility bill savings.
“Although the structure overlooks a busy street, the project’s high performance windows and advanced building envelope shield the interior space from noise outside. And the freshness of interior air is palpable, exposing how accustomed we’ve become to conventional interior spaces that are stale and oxygen-poor,” said Thomas. “The place has become an airy, quiet, comfortable, fresh-air-infused space.”
– Zack
Back to Field Notes