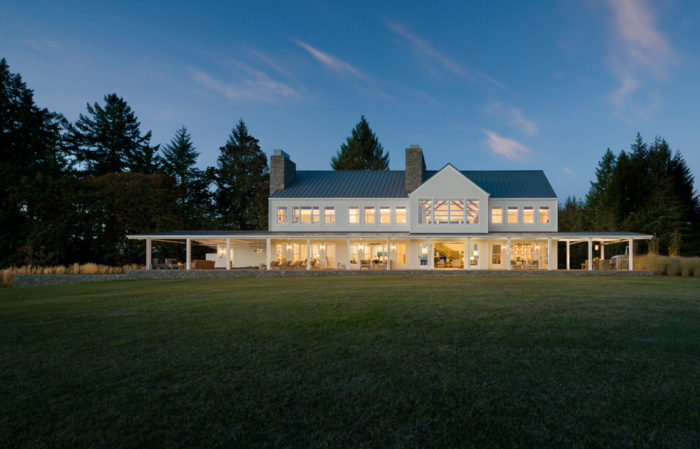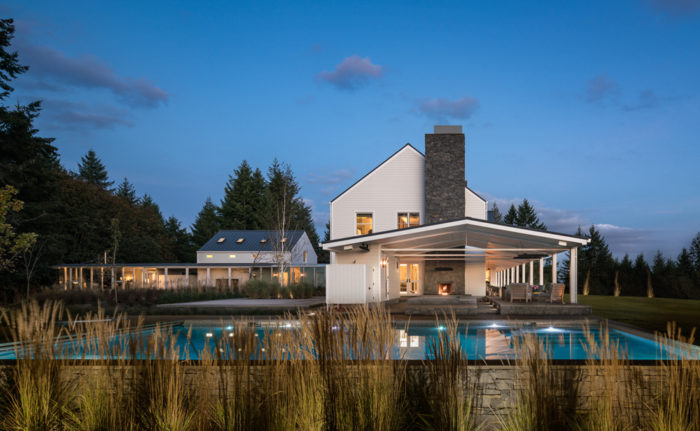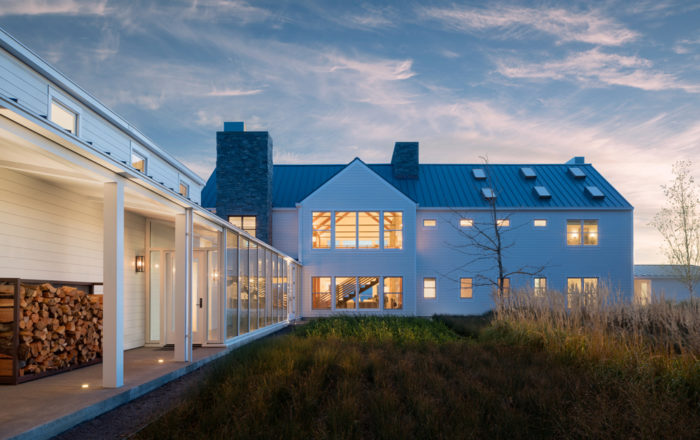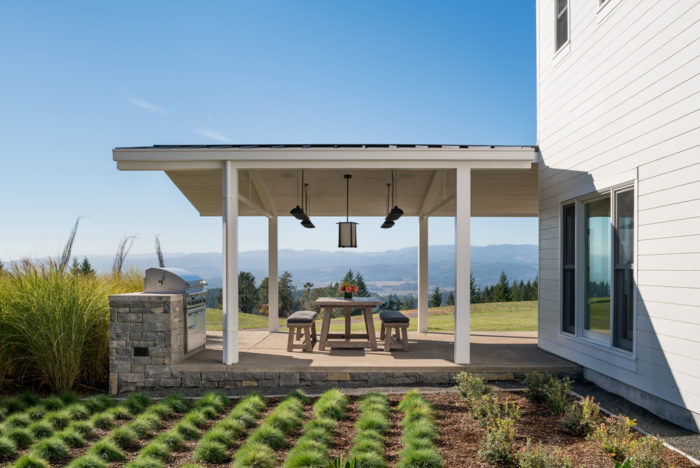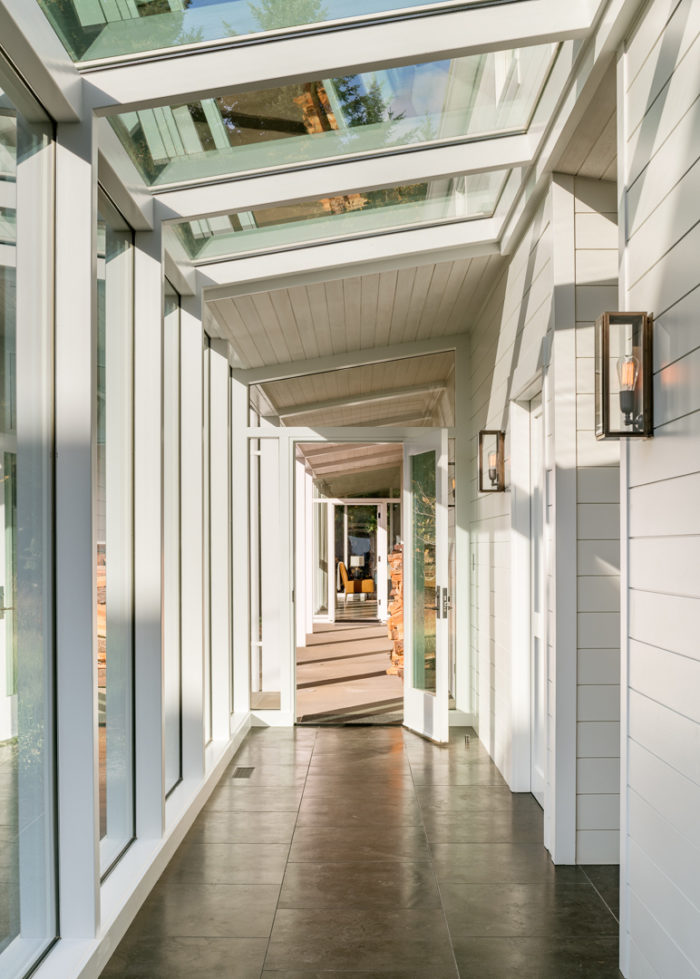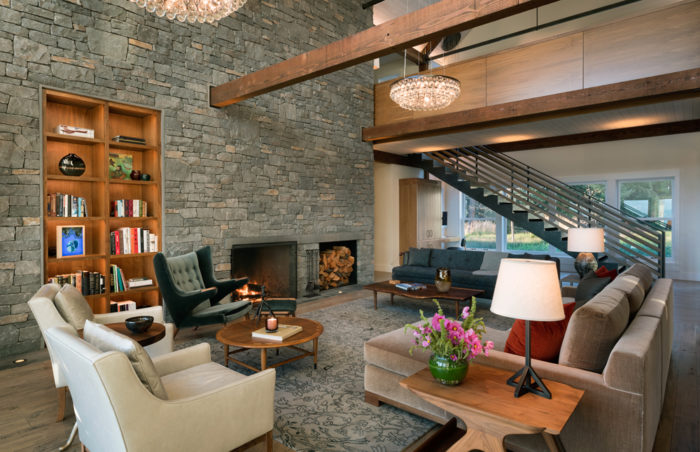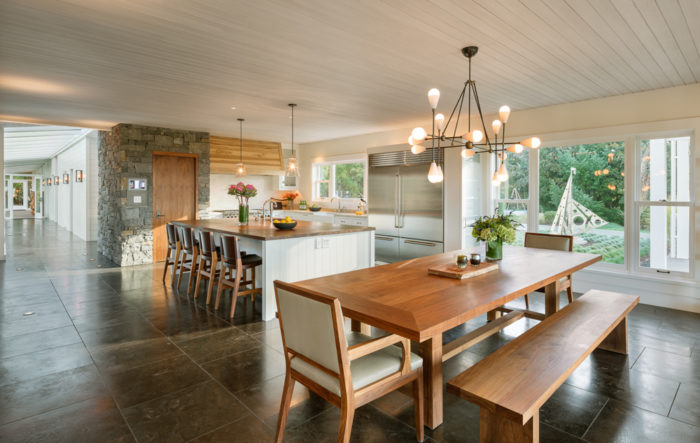Willamette Valley Estate
Designed by Rockefeller Kempel Architects
This new home, designed by Rockefeller Kempel Architects and built by Hammer & Hand, features a design inspired by traditional farmhouses but with all the comforts of modern building techniques and systems. A transparent glass walkway connects two separate wings, one for the family’s primary living, sleeping, and working spaces, the other for guest quarters. The team used a variety of natural materials in the home including walnut, maple, cedar, and stone for a connection to the environment around them, while a large wraparound porch grants views of the grassy hills and Willamette Valley beyond.
