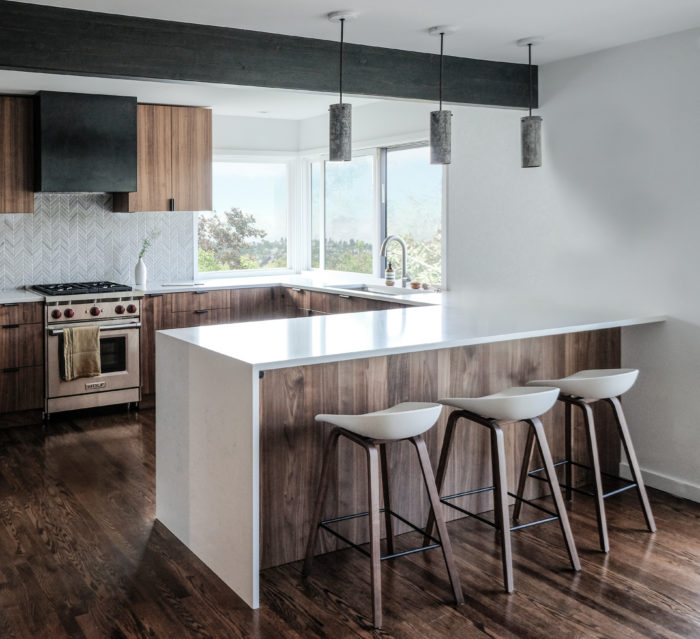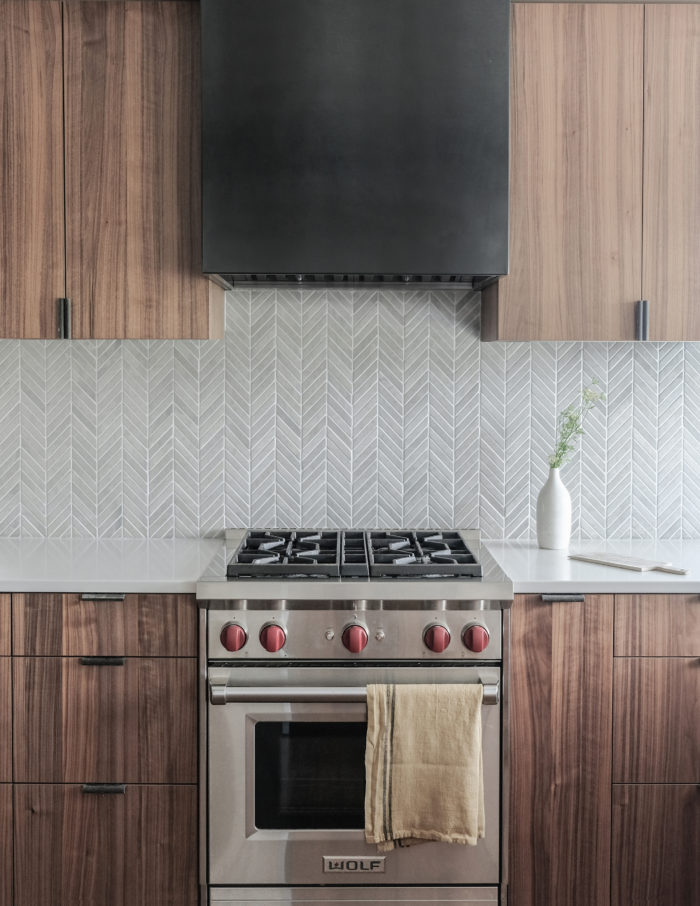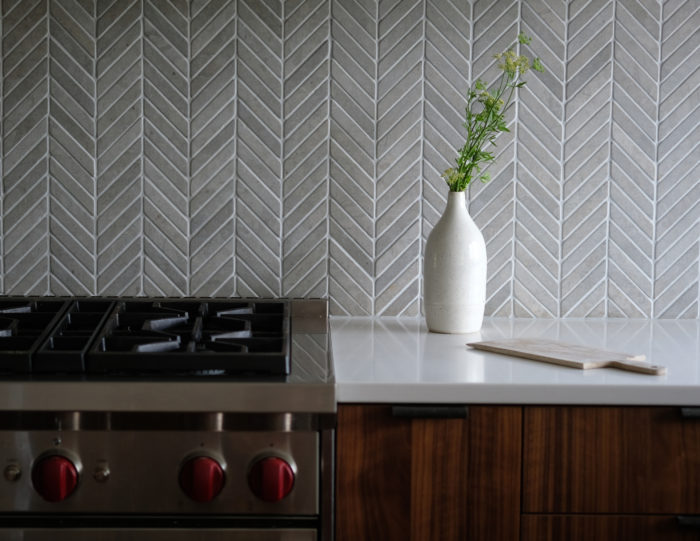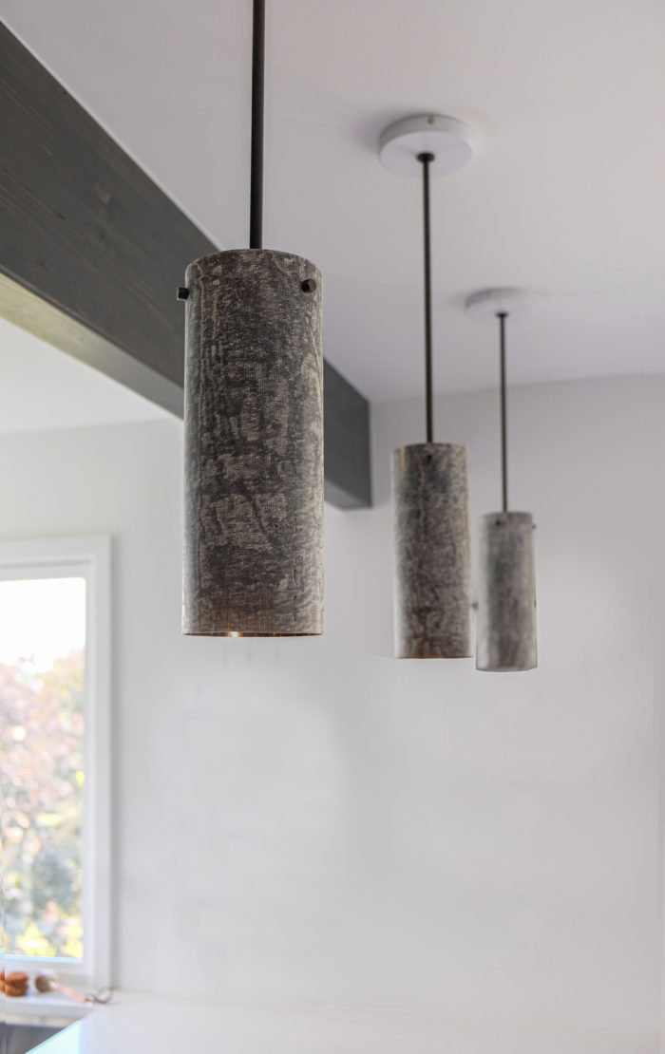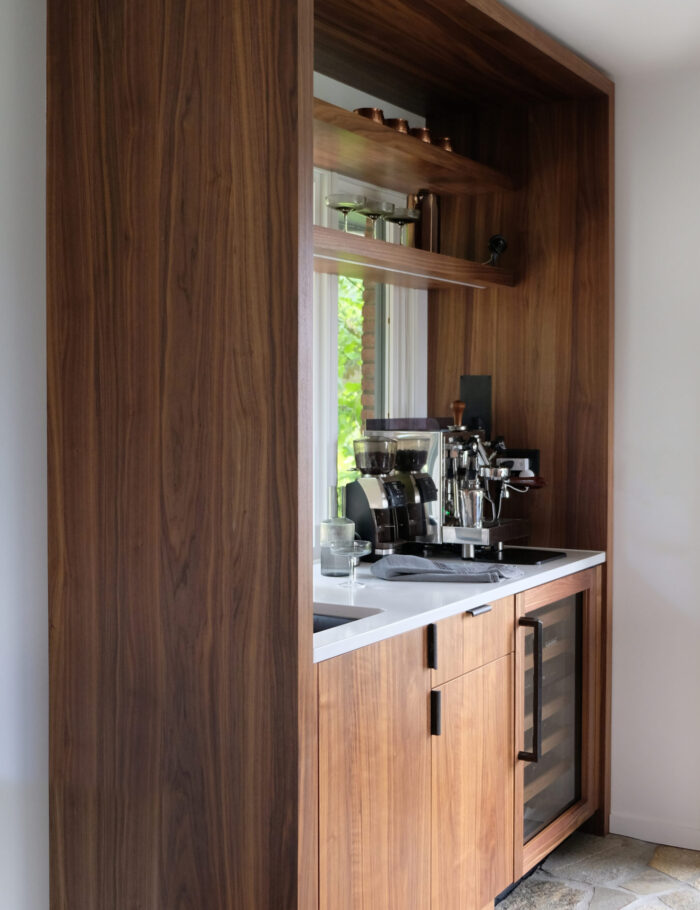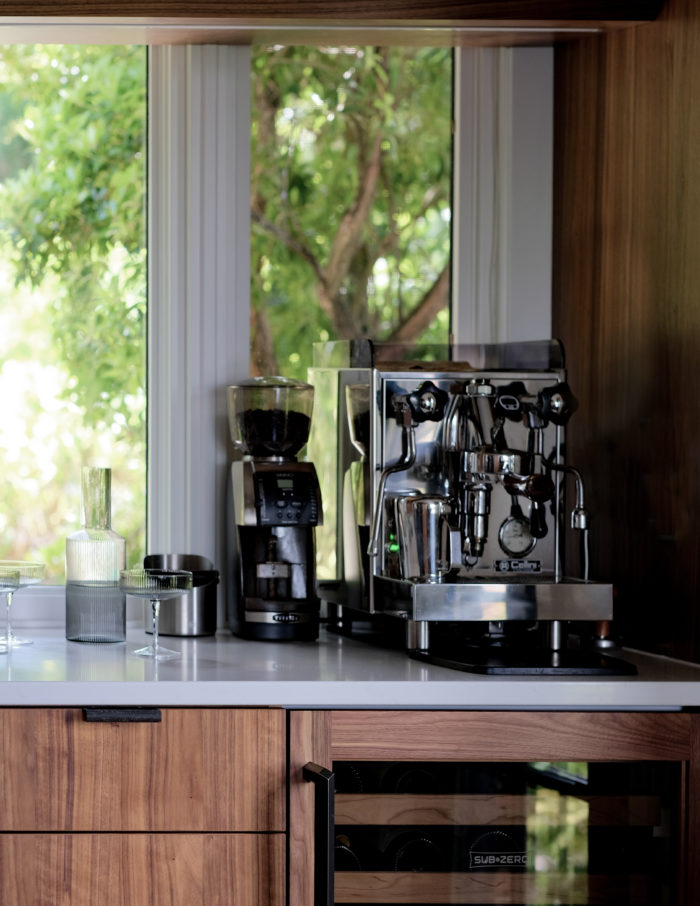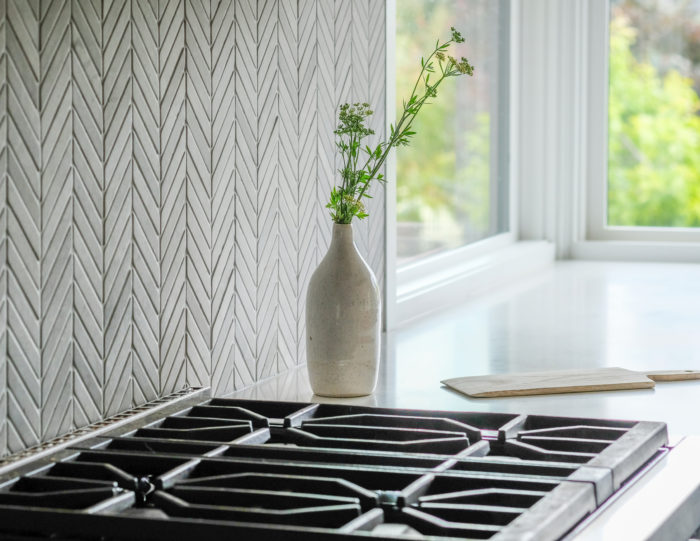Thoughtful Family Kitchen
As times have changed, our expectations for how a home should function have changed along with them. No longer do we accept the kitchen as a cramped, utilitarian room that’s divided off from the rest of the house. Particularly for families that have children or that enjoy entertaining, opening the kitchen to the living and dining rooms can dramatically improve the feel and functionality of a home.
Working with a design by Mutuus Studio, the once isolated kitchen in this Seattle house was opened up to the rest of the home, improving all adjacent rooms in the process. When the clients purchased the house, the walled-off kitchen not only made cooking feel like a quarantined experience, it also left the living and dining rooms feeling dark and lonely. Removing the wall between them welcomed the kitchen to the rest of the home, and in turn significantly improved the lighting and flow through every space. Similar work was done in the entryway, which had previously led straight to a dark hallway nearly devoid of natural light. Now, however, entering the house brings one directly into a bright, open space in which the living room, dining room, and kitchen all seamlessly flow into one another. Energy efficiency in the home was also improved by upgrading old windows and doors and rectifying an absence of insulation.
Finishes in the home are particularly unique, with custom cabinetry and lighting pendants created to amplify and complement the existing pallet of the home. The previous owner’s penchant for incorporating stonework in the flooring was embraced, and the existing slate floor in the hallway was extended to the new entry door off the kitchen.
The client was so pleased with the work of the Hammer & Hand team (Jon MacAllister, Brian Ea, Jake Lynch, and Brian Haggerty) that they have invited us back to remodel their basement in partnership once again with the very talented design team over at Mutuus Studio.
Photos by Mutuus Studio.
