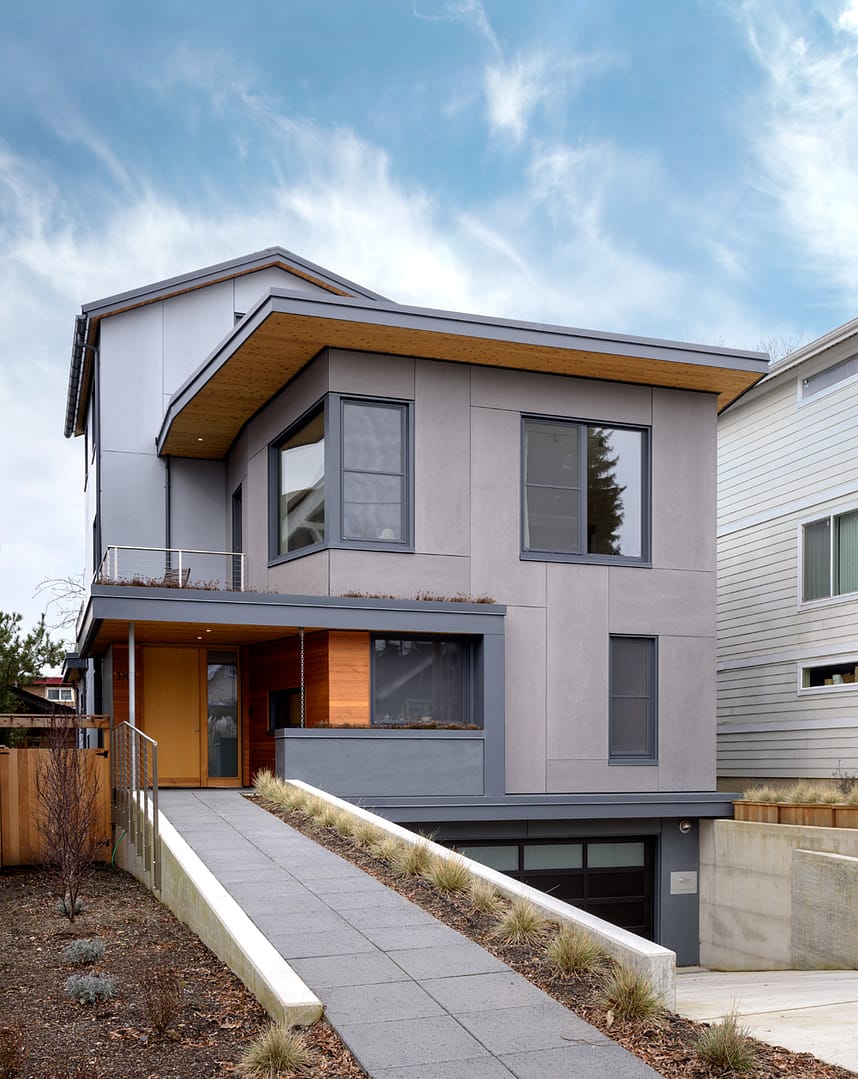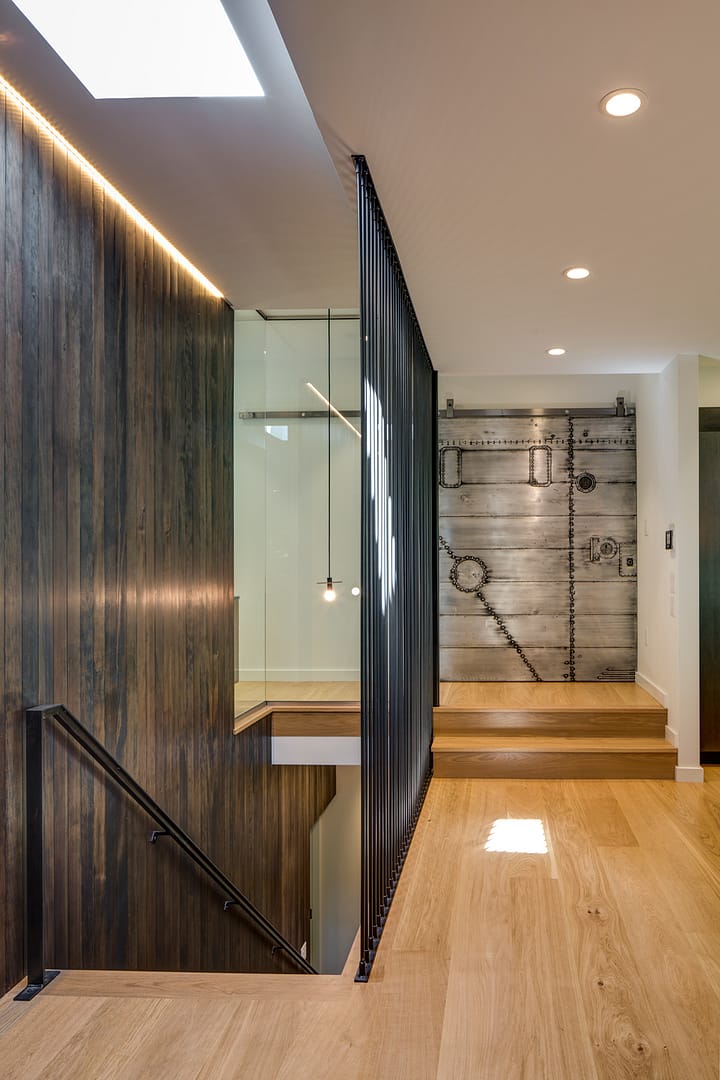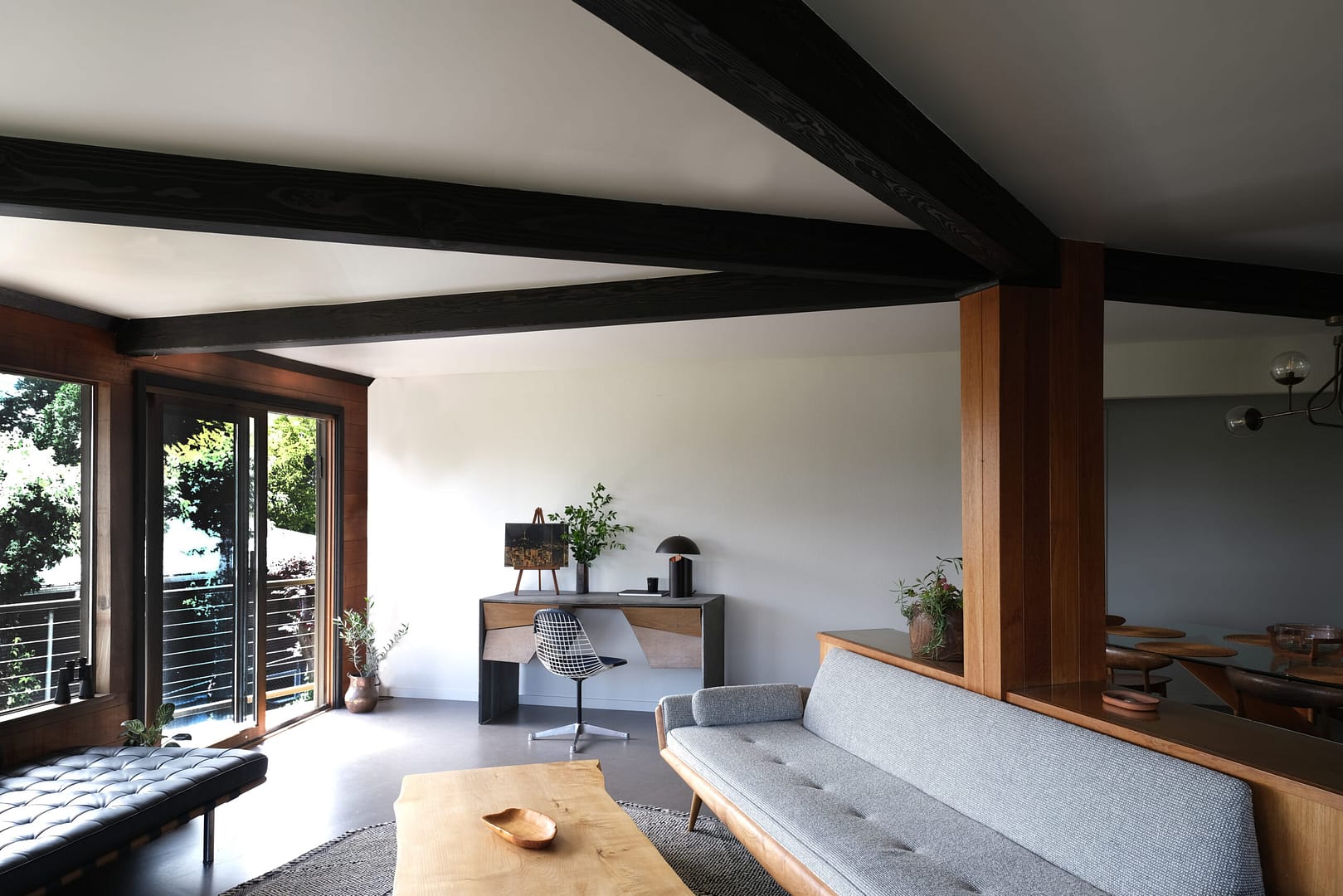This remodeled home, designed by Chris Serra and Valerie Wersinger of Bjarko Serra Architects, updated a dark and dreary late-20th century home to capitalize on its great location and fantastic views. The original house was built in the late 1970s with a second story addition in the 90s, resulting in a very dated hodgepodge of styles. The Hammer & Hand team reconfigured the entire main level of the home to create an open floor plan for the living and dining rooms, while expanding the kitchen. We updated all the finishes on the main and upper floors, as well as some light adjustments on the lower daylight basement level. Our team added all new windows and a new, tighter envelope to bring the house to a higher level of efficiency and a more modern design.
Despite some unique challenges such as a separate HVAC system being required for the guest room and working with a client who resided out-of-state during construction, the talented Hammer & Hand team of carpenters was able to create a home as beautiful and welcoming as it is durable. The views now showcased from the large windows and sliding doors on the main and upper floors transformed the entire experience of the home, with new touches like high-quality cabinetry in the kitchen providing a very elevated feel to the space.



