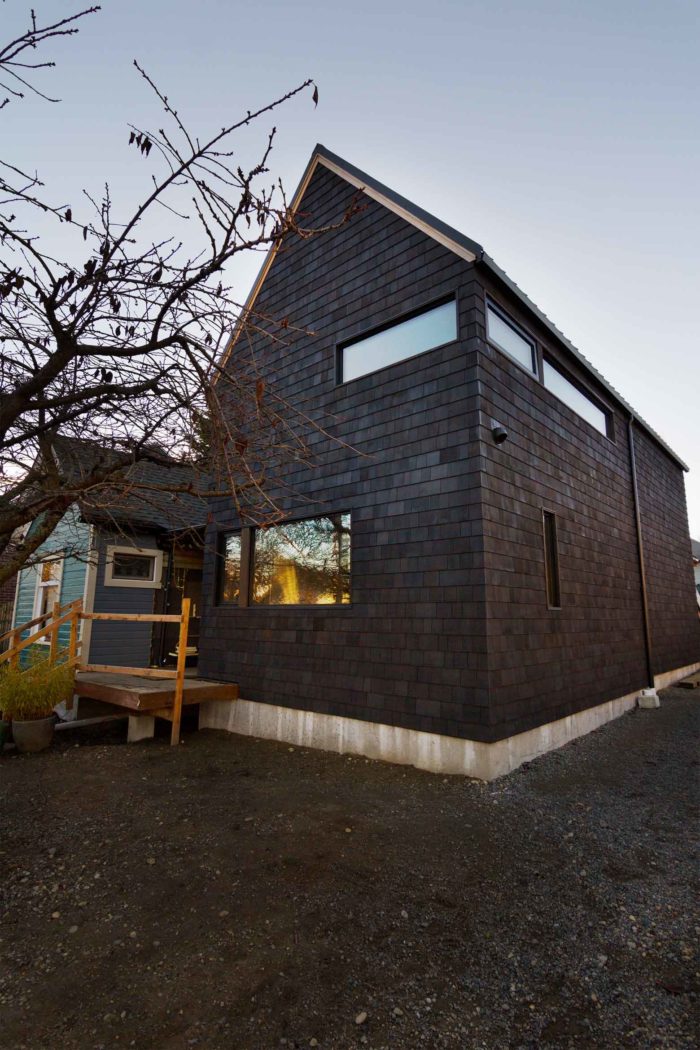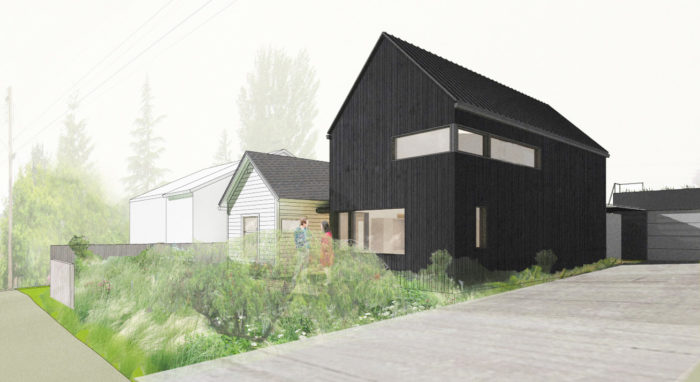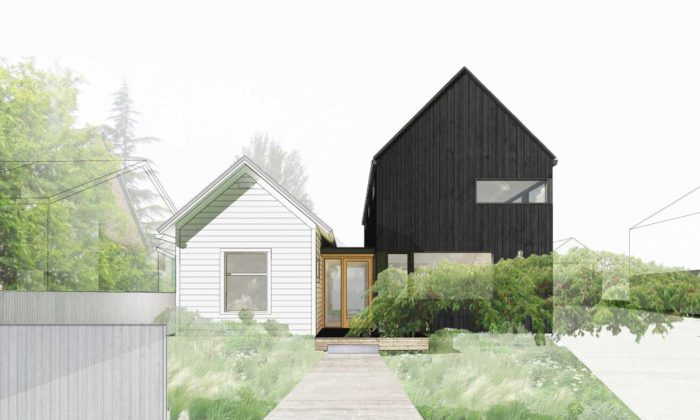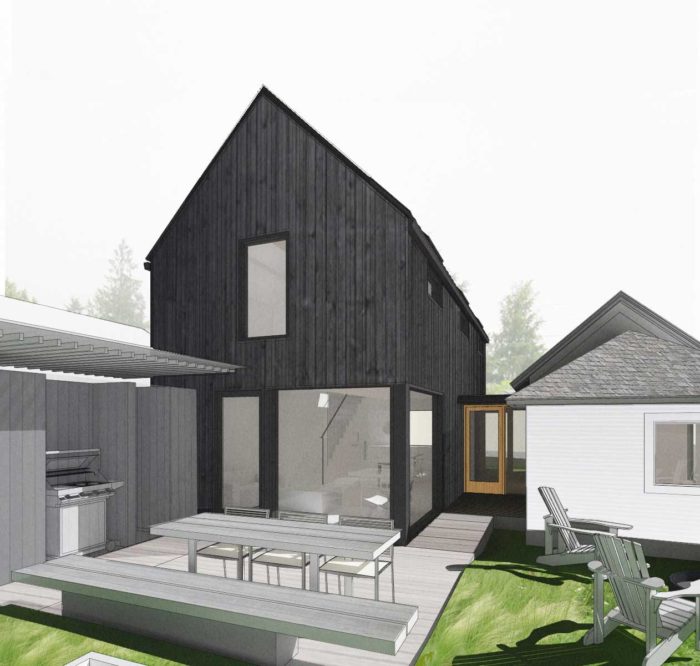Loyal Heights Addition
Designed by Heliotrope Architects
Steadfast in its connection to heritage yet unabashed in its modernism, the Loyal Heights Addition took a modest, 500 SF “Ballard Box” cottage and added a 1400 SF high performance structure connected by a breezeway. The original building becomes the new home’s accessory dwelling unit. Designed by Joe Herrin of Heliotrope Architects, the Passive House-inspired envelope was built by Hammer & Hand while interior work is under construction by the clients, a pair of industrial designers.
Learn more about our home additions.
Renderings courtesy of Heliotrope Architects.
-
“I would recommend Hammer & Hand without hesitation.”
– Sura | Portland -
“We love our ‘new’ home and are extremely happy with the high quality workmanship.”
– Jay | Portland -
“From the beginning we knew we were working with great people.”
– Jonah | Portland -
“I’m so happy with all the work you did with the Doug Fir. It’s like artwork to look at.”
– Dan | Seattle -
“You were so responsive throughout the process, and were reliable and thorough. The end result is beautiful.”
– Marilyn | Portland -
“It’s wonderful to have Hammer & Hand’s stamp on the house!”
– Janina | Portland -
“I am so pleased with every aspect of working with H&H.”
– Janina | Portland -
“The quality of the workmanship is outstanding.”
– Kim | Portland -
“The Hammer & Hand team was easy to communicate with and they stayed in touch with us during the construction project. We highly recommend them.”
– Kim | Portland -
“I can’t thank you enough for getting our project done right and so quickly!”
– Kris | Portland -
“We love our new bathroom and know our little one will, too.”
– Linh | Portland -
“My husband and I are delighted with our new table. It is beautiful, as promised and perfect in every way.”
– Sylvia | Woodshop -
“We are extremely pleased with the work H&H has done.”
– Jon | Portland -
“Oh my gosh… the house is so warm!! We keep turning the heat down, isn’t that cool!”
– Terri | Portland -
“We have the most beautiful basement in all of Portland (and beyond!) thanks to all of you.”
– Gail & Jim | Portland -
“Everyone on the job has been so professional, responsible, respectful of the house and garden and friendly.“
– Terri & Potey | Portland -
“We’re really glad we went with Hammer & Hand. We really love our new kitchen.”
– Will & Michael | Portland -
“We are very happy with our new storefront. Your team was remarkable – professional, timely, and great to have here in the office.”
– Steve, Newspace Center for Photography | Portland -
“We continue to refer H&H with pride and confidence.”
– Monica | Portland -
“At every turn, your guys brought it.”
– Michael, Kelly & P-Man | Portland -
“This new space, way of living in a home, and expression of craftsmanship and design make us proud.”
– Michael, Kelly & P-Man | Portland -
“When the last finish is finished and the last nail is hammered I will know that our home was built with great talent and a lot of heart.”
– Margi | Portland -
“H&H employees are creative & smart, their project managers approachable & resourceful, and their work careful & precise.”
– LD | Portland -
“You are rock stars! I love my new stuff. Sometimes I just sit and stare at it because it’s so gorgeous.”
– Julie | Portland -
“They matched the style perfectly, down to every piece of molding.”
– Jeanne | Portland -
“You helped us through our remodel with love…a testament to your professionalism and quality of work.”
– Frank & Peggy | Portland -
“Your employees are the best, professional, courteous and willing to go beyond the call of duty.”
– Frank | Portland -
“H&H are true craftspeople who take pride in their work, and it shows in the finished product.”
– Debbie | Portland -
“We would highly recommend them to any homeowner contemplating a major remodeling project.”
– Dave & Sharon | Portland -
“You have not only built our dream home, but also made the experience a pleasure.”
– Art, Jackie & Crystal | Portland




