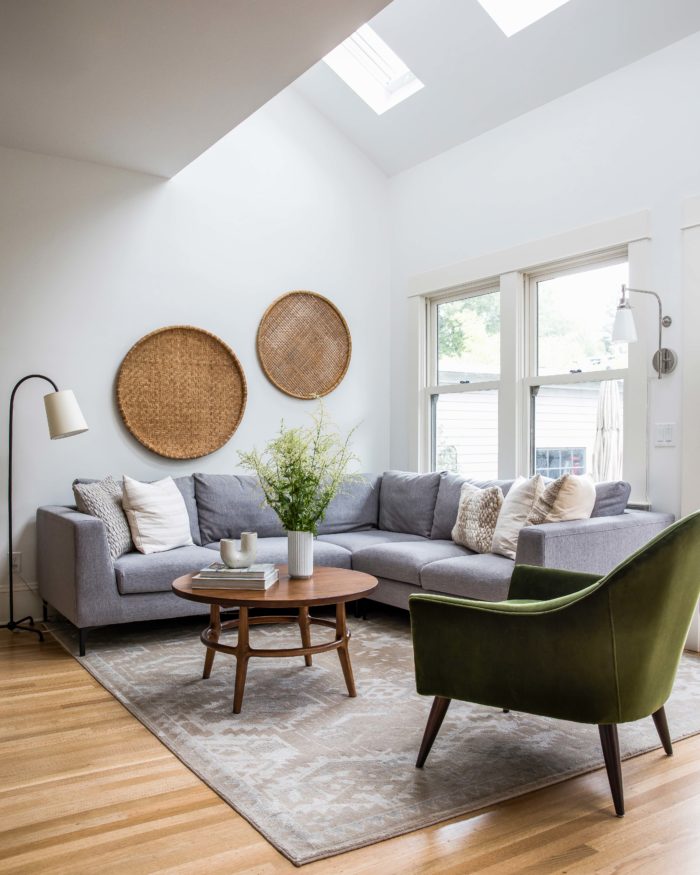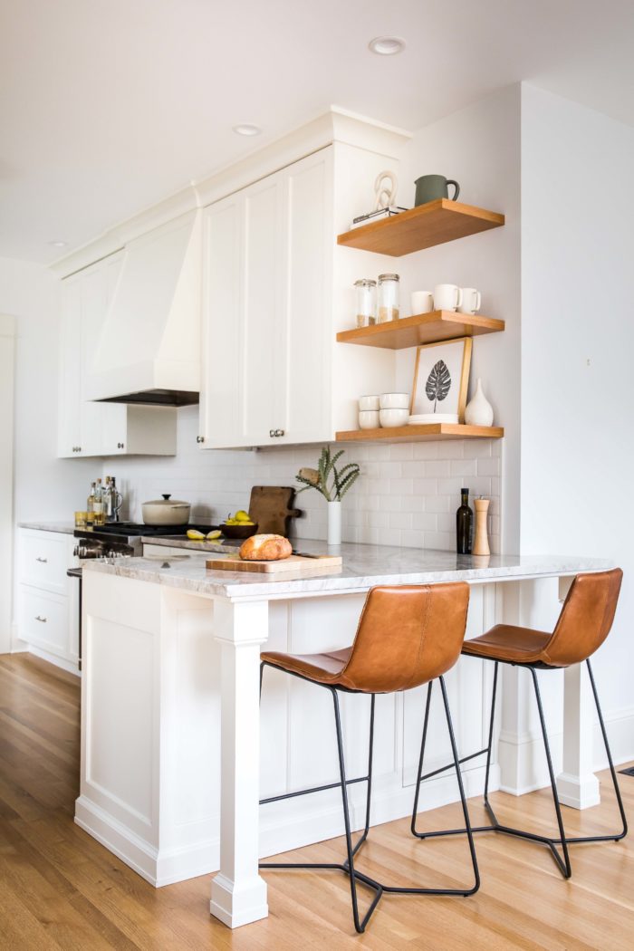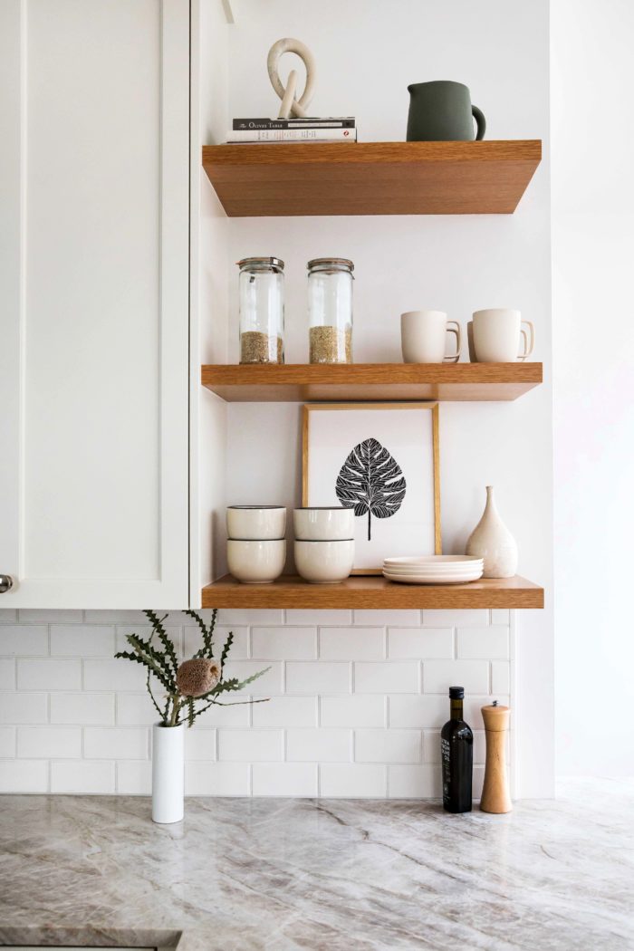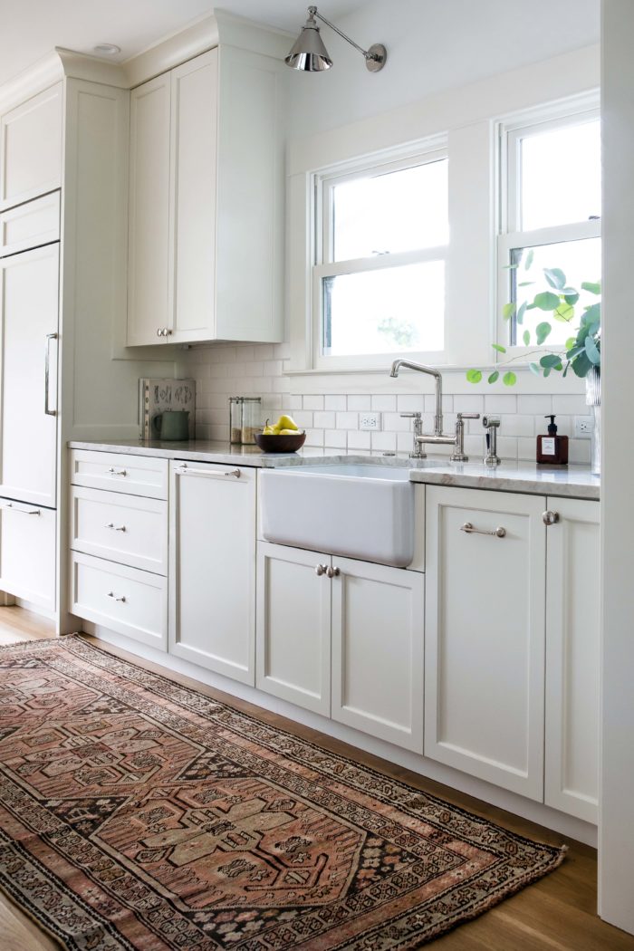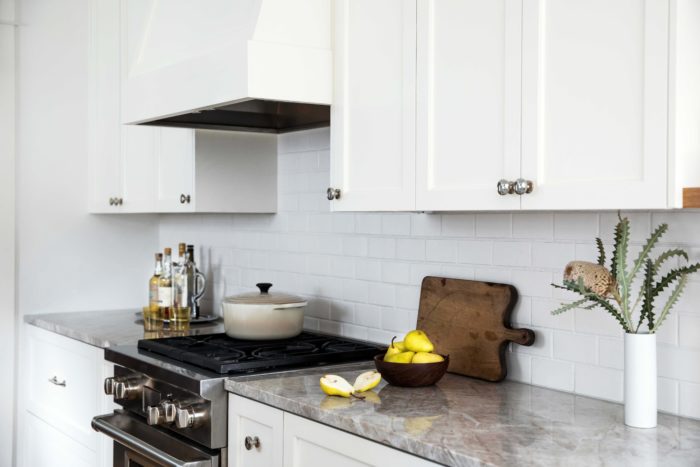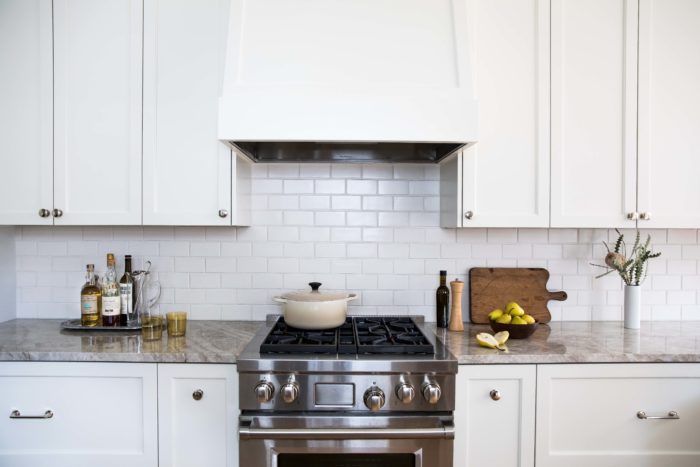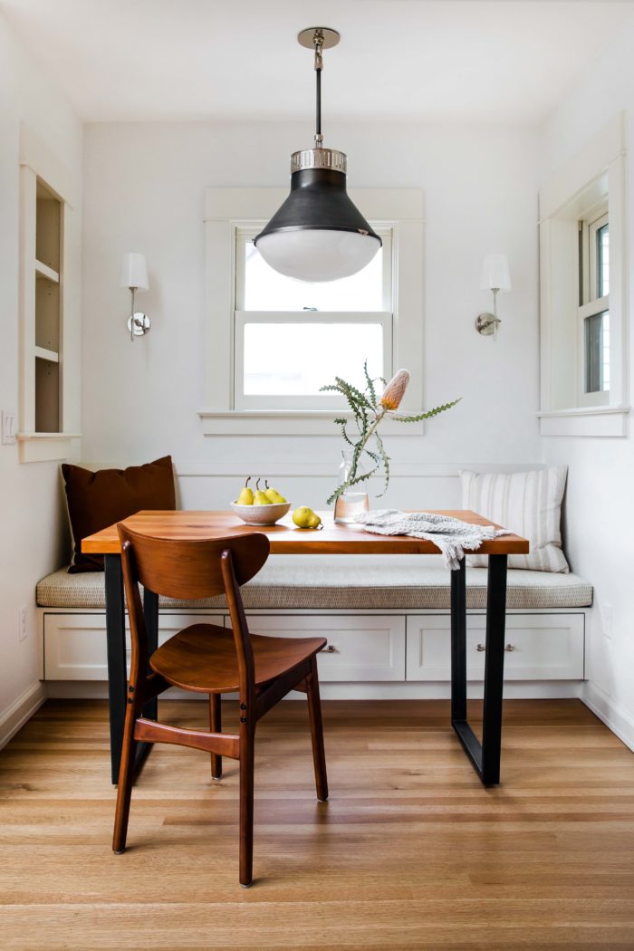Light-Filled Laurelhurst Remodel
Designed by Casework
Hammer & Hand completed this home remodel in Portland’s Laurelhurst neighborhood in collaboration with the design team at Casework.
Downstairs, a full kitchen and sitting-area remodel allowed for more light flow by removing an unused service chimney, and moving awkwardly positioned French doors. A dining nook was captured from and under-used exterior door and storage cabinet space. Next to it, a new wine cabinet featuring the home’s original leaded glass door was placed.
Upstairs, a significant bathroom remodel expanded the footprint and included a walk-in shower, elegant soaking tub, and custom-build vanity.
See more details about this remodel on Casework’s website.
Photos by Carly Diaz and Lana Boelter.
