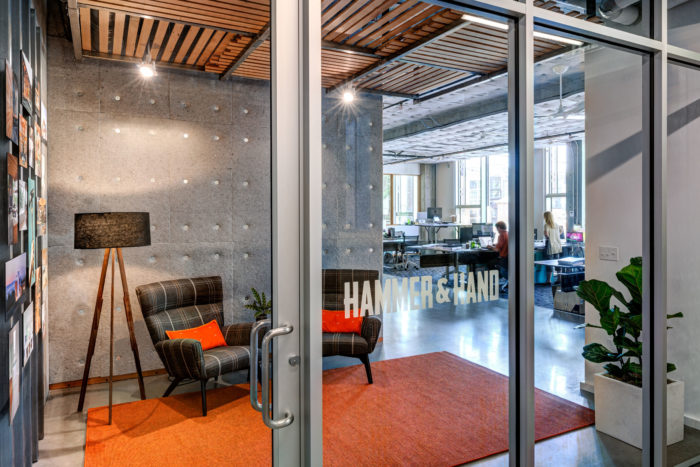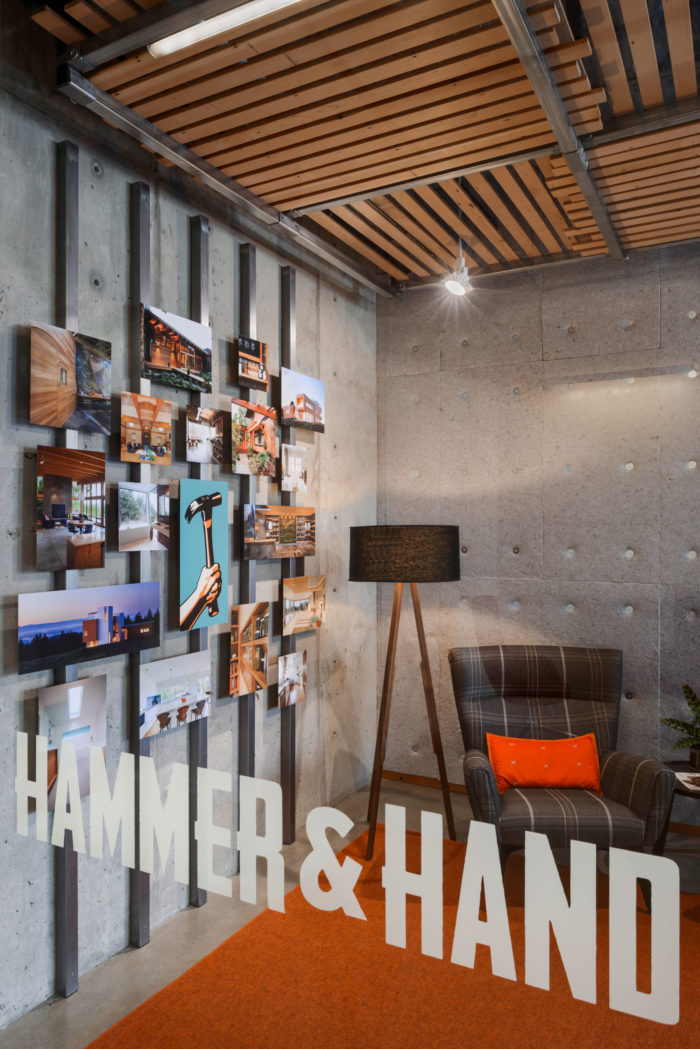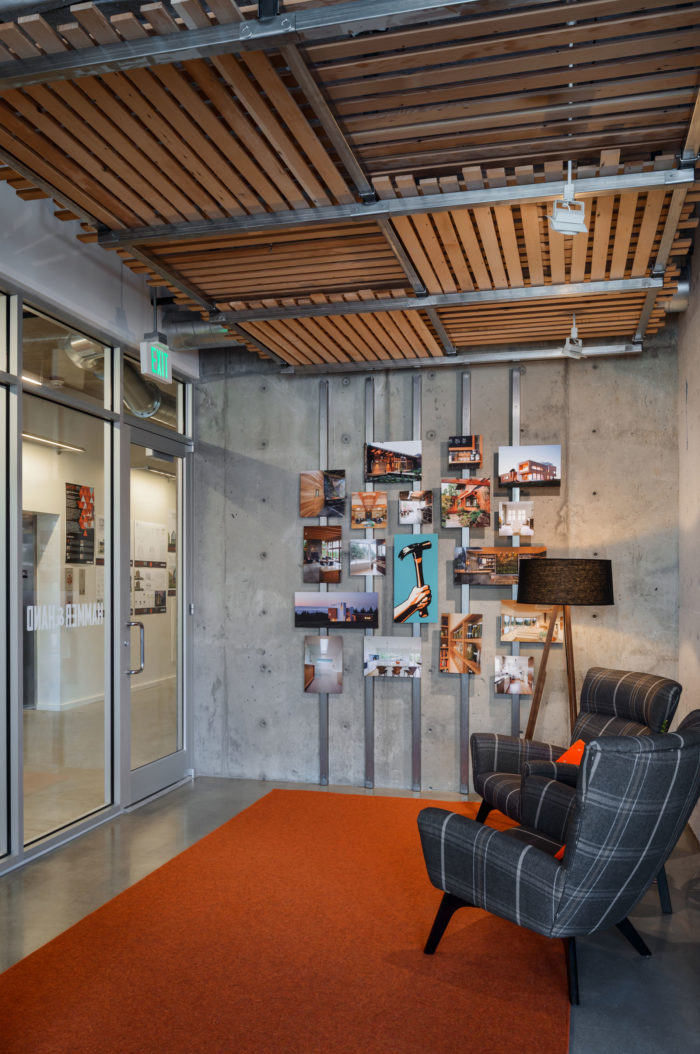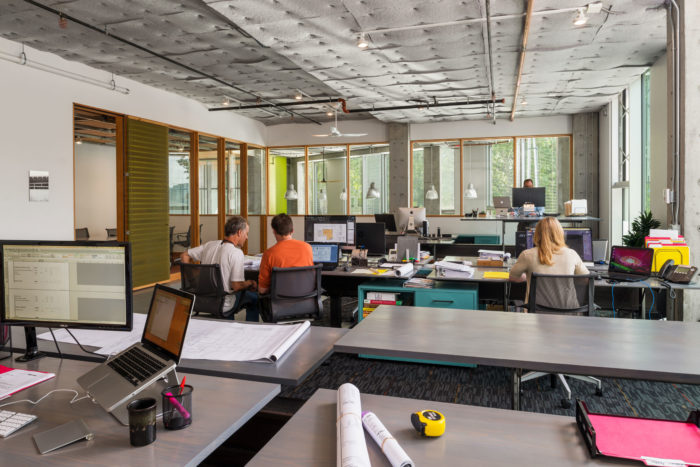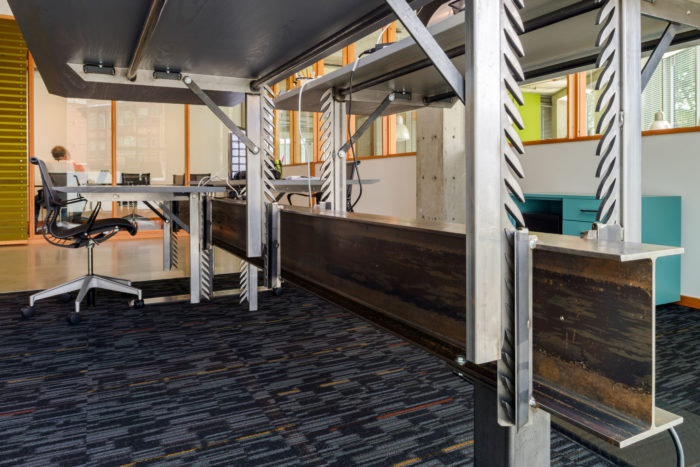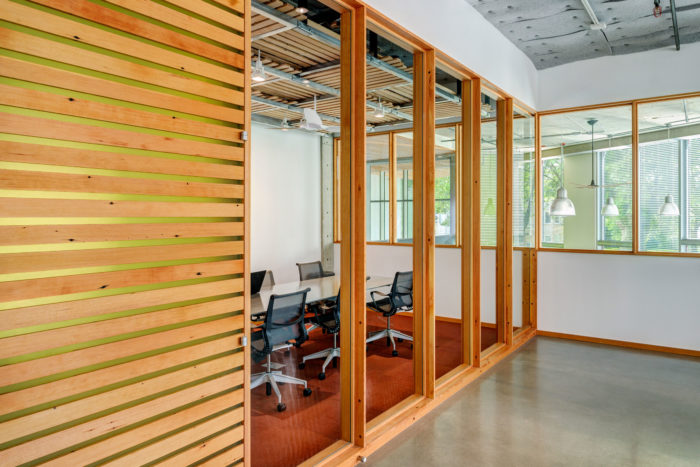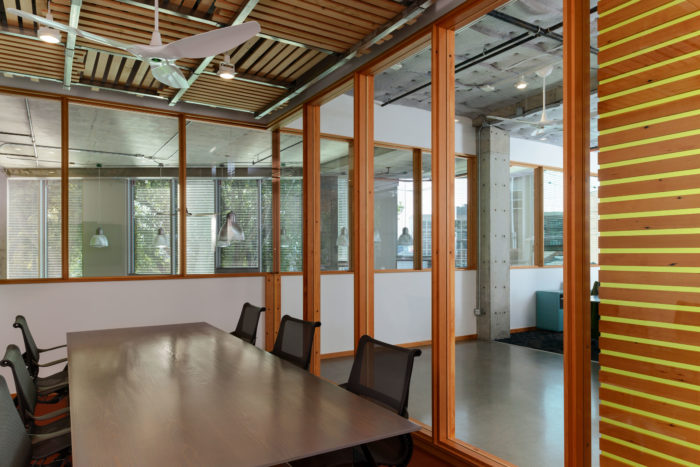Hammer & Hand Bullitt Center Tenant Improvement
Designed by NB Design Group
Built by Hammer & Hand with design and guidance by Nancy Burfiend of NB Design Group, this commercial tenant improvement for H&H’s Seattle office meets the Bullitt Center’s Living Building Challenge requirements. Echo Eliminator panels made from recycled cotton cover the ceiling and an accent wall to help with sound absorption. All casing for the space and drop ceiling is made of reclaimed sugar pine bleacher stock. The Hammer & Hand woodshop crafted custom desks and a conference room door from Forest Stewardship Council® certified wood for the office.
Learn more about our commercial construction services.
Photography by Will Austin.
