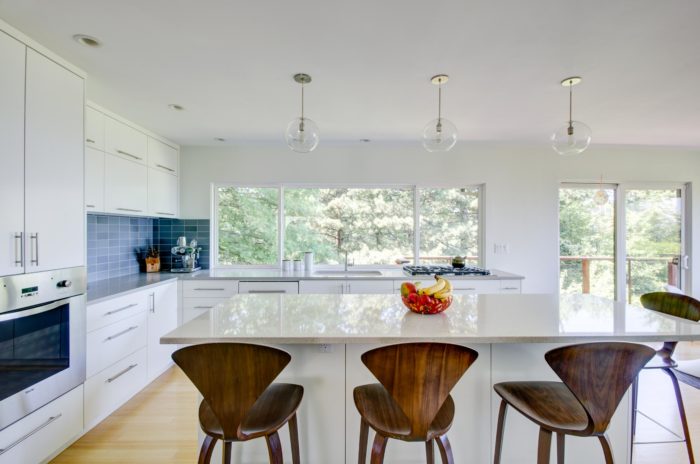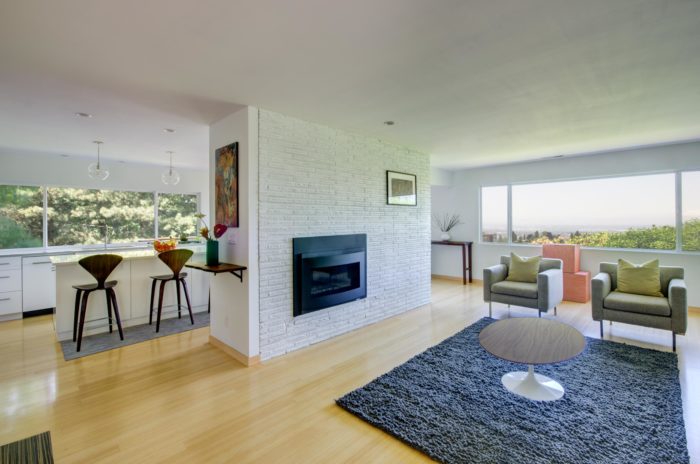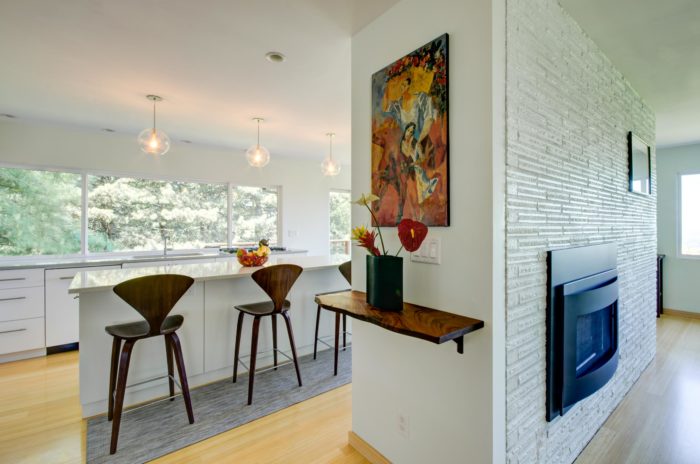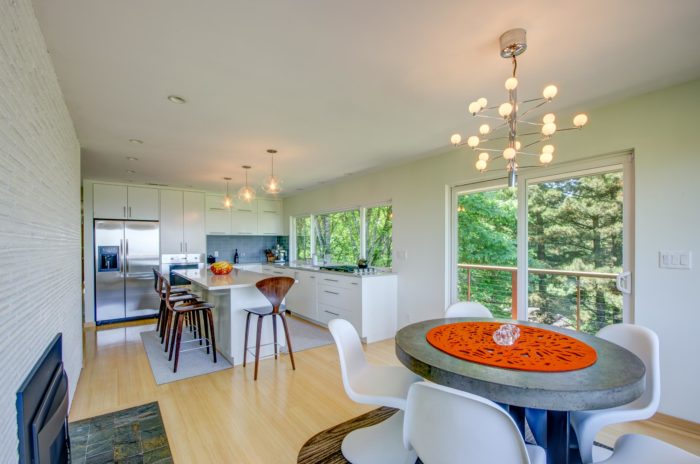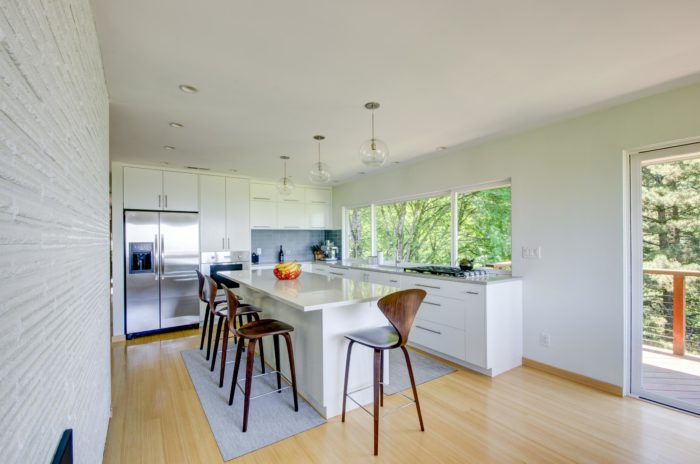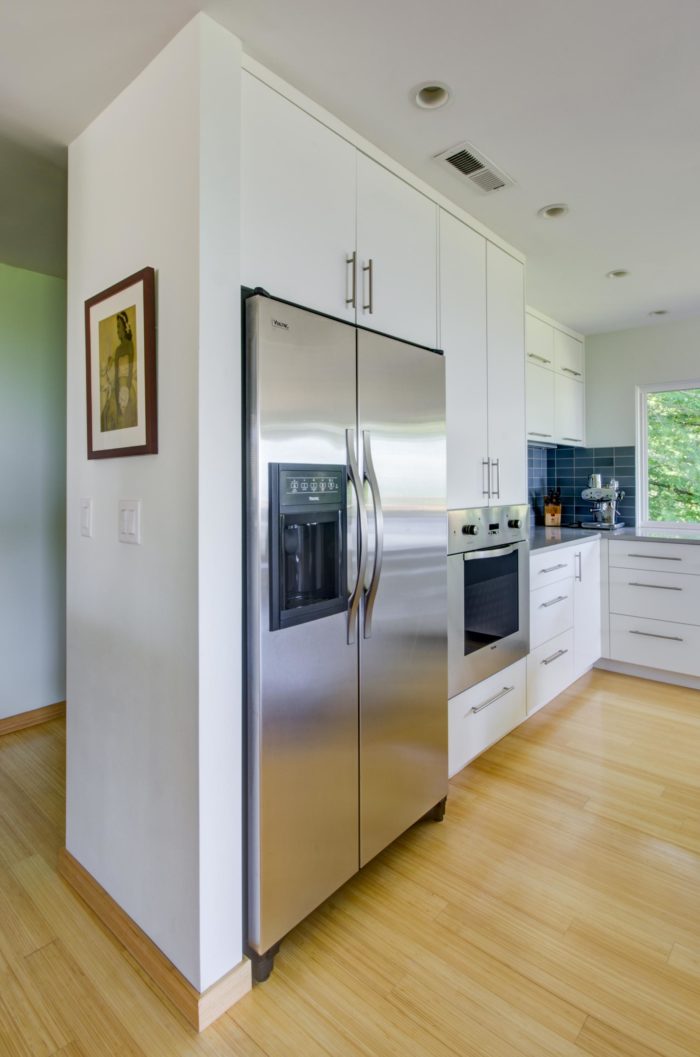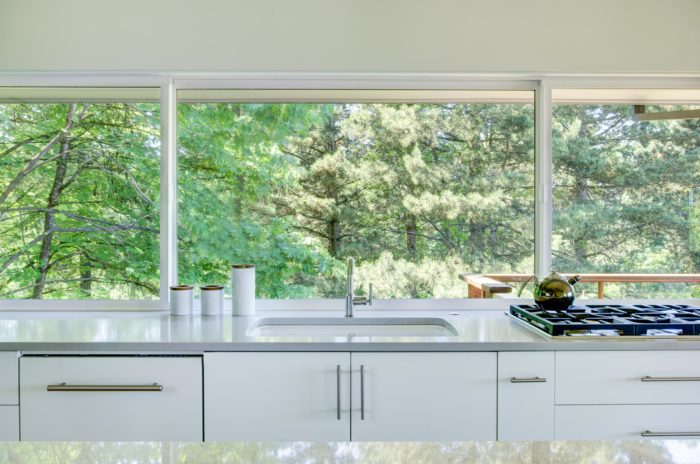Healy Heights Remodel
Designed by Ann McCulloch Studio
This Ann McCulloch Studio design, built by Hammer & Hand, opens up the floor plan of this mid-century home by eliminating a wall to combine the kitchen with the living space. When this family of five enters the home, they now see straight through to the kitchen and sweeping views of the surrounding landscape. In addition to a full kitchen remodel, the project includes refinished bamboo floors upstairs, new windows in the master bedroom, and fresh paint throughout that transforms the home into a bright and breezy domicile.
Learn more about our home remodeling services.
Photography by Mitchell Snyder Photography.
