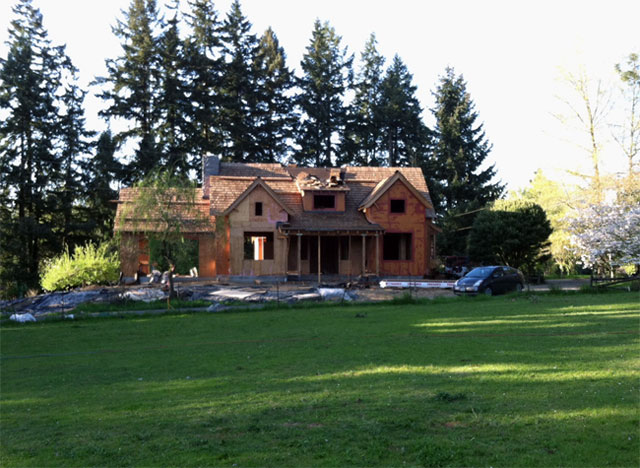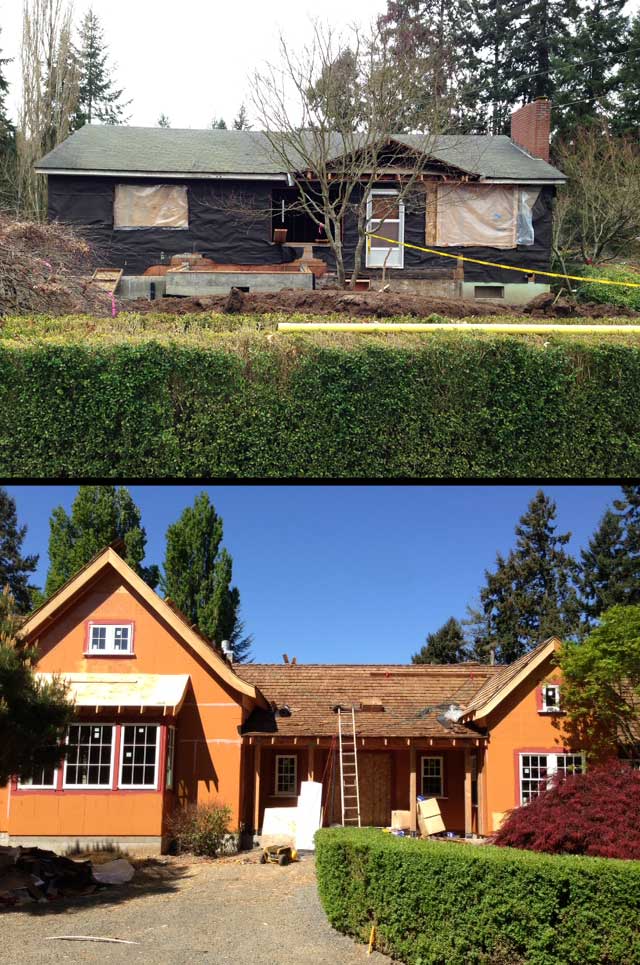Collaboration between Seattle architect Duncan McRoberts and Hammer & Hand honors craftsmanship.
“When I became a carpenter it was so I could build projects like this,” said Hammer & Hand lead carpenter Lee Alworth. “A little romantic, but true.”
He’s referring to Hammer & Hand’s whole house remodel and addition currently underway near Orenco Station in Hillsboro, Oregon. The project, designed by noted Seattle architect Duncan McRoberts, transforms a modest mid-century rambler into a 3,500 square foot celebration of traditional architecture and craft.

Photo courtesy of client.
The clients lived in the smaller home for over 20 years, and have grown deep roots in the place, with its rural vistas and open space for the couple’s horses and chickens. The remodel of the home keeps the original house’s bones intact, but otherwise orchestrates a total rebirth of the structure.

Before/after comparison.
A new window schedule breathes new life into the original portion of the house. A new, 9:12 roof replaces the low-pitched 6:12 original. An extensive new foundation accommodates a large addition that completely redefines the structure.
Architect Duncan McRoberts, a leading practitioner of traditional and classical architecture, brought both traditional order and proportion to the home, as well as close attention to architectural detail.
“There are so many cool architectural elements in this house, from the swooping eaves, to the corbels and columns, to the west balcony,” said Lee. “As carpenters we love working with these and putting it all together.”
Melissa Peloquin, Hammer & Hand project lead, concurs.
It’s a wonderful project,” she said. “Duncan just nails the proportions and the details. And the clients’ attention to getting things right is really high.”
While the home’s architecture is traditional, modern high performance building details work behind the scenes to deliver comfort and efficiency. As with many Hammer & Hand’s Passive House projects, Prosoco liquid applied Cat-5 provides the building envelope’s air barrier. A heat recovery ventilator guarantees a continual supply of filtered, pre-conditioned fresh air to the house.
“We’re lucky to be backed up by the high performance team at Hammer & Hand,” said Melissa. “They know how to do it right: ‘ducts need to be here, insulate there, make this airtight.’ They’re there helping us push the high performance elements of the project.”
How has everything gone so far? Great, thanks to intensive collaboration between client, architect and builder.
“It’s a lot of work, but it’s a great process,” said Melissa. “We’ve created a collaborative team with lots of patience. The clients are deeply involved, which means that everyone is comfortable with every decision before it’s finalized. The clients are pleased with the way it’s going, the architect is happy, and the carpenters dig the work.”
– Zack
Back to Field Notes