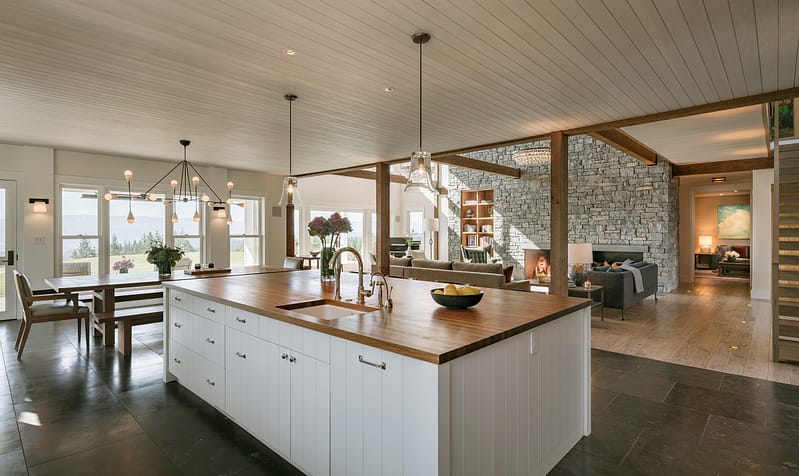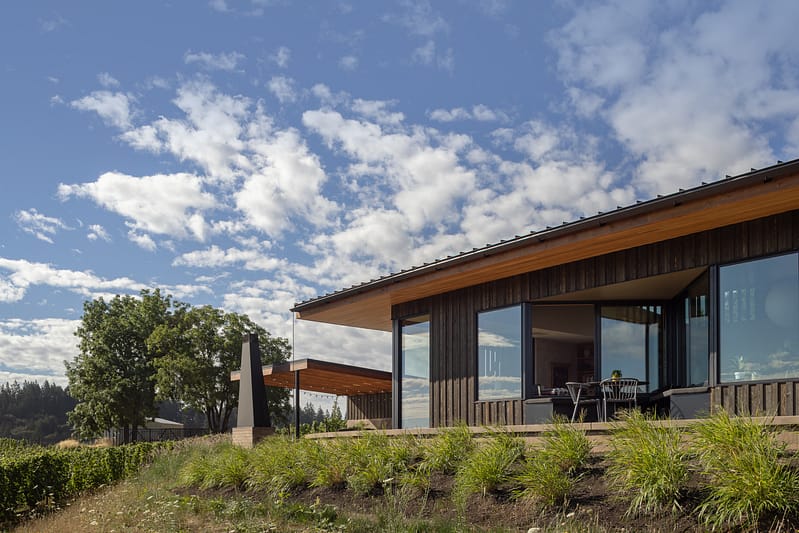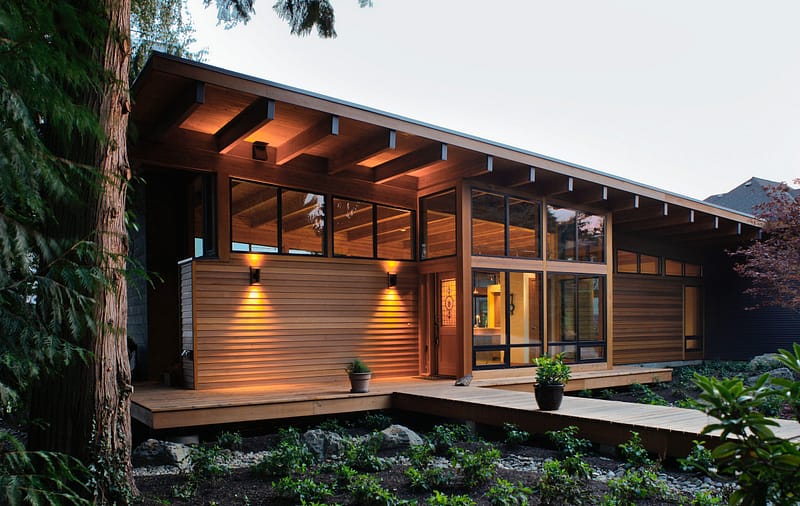Kitchen remodel and upstairs conversion for master bedroom, bathroom, and office is orchestrated by Hammer & Hand.
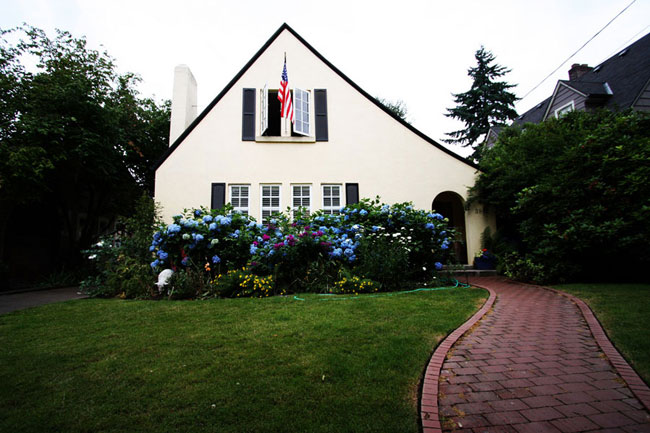 When it comes to the story of this remodel project, the name for the red paint used on the cabinets in the new kitchen of this 1928 home near Portland’s Alameda Ridge, tells it all: “Endless Passion”. The project team created an interior of bold, beautiful paint hues and wood tones, in juxtaposition with the relatively subdued exterior of the home. (See full image gallery here.)
When it comes to the story of this remodel project, the name for the red paint used on the cabinets in the new kitchen of this 1928 home near Portland’s Alameda Ridge, tells it all: “Endless Passion”. The project team created an interior of bold, beautiful paint hues and wood tones, in juxtaposition with the relatively subdued exterior of the home. (See full image gallery here.)
Designed by Kevin Fischer and Charlotte Cooney of Alice Designs and Domestic Arts, and built by Hammer & Hand’s lead carpenter James “Eddy” Peterson, the remodel opened up new living and work space for the client, a long-time financial columnist for The Oregonian, now retired.
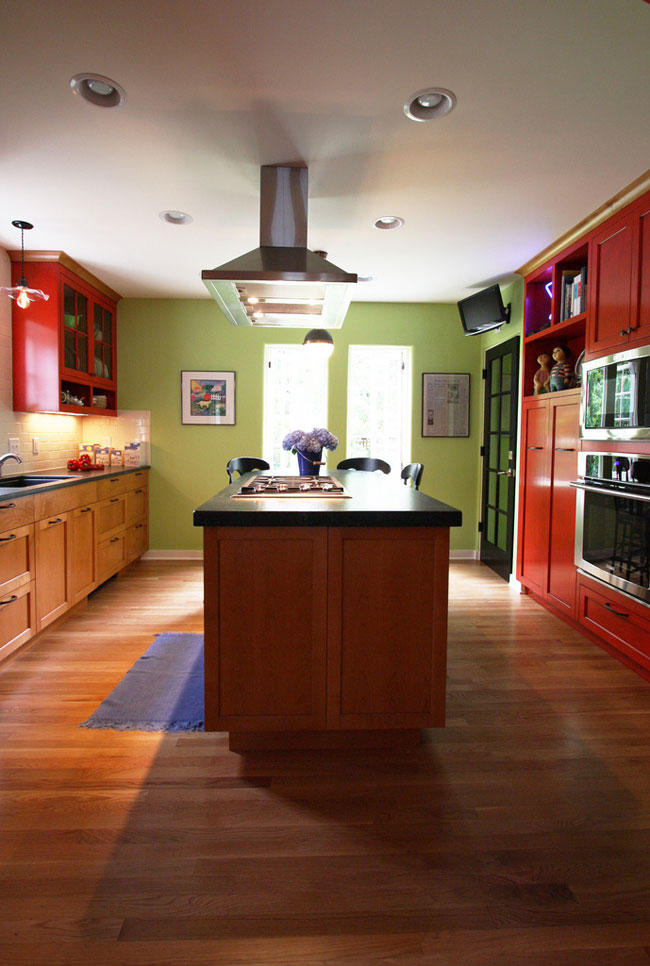
Beginning with the color palette in the kitchen, our client worked with Charlotte and Kevin to select this combination of deep red, light green, black, and natural wood tones.
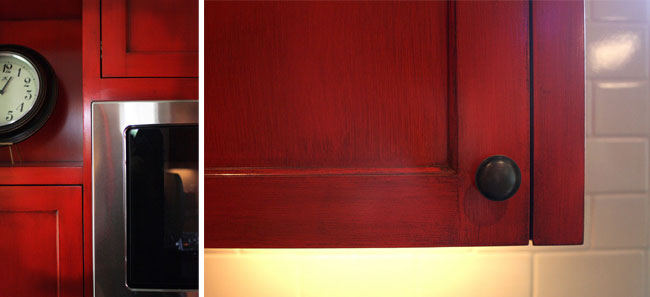
We created the rich, antiqued effect on the cabinets by applying a base coat of the “Endless Passion” red, followed by a glazing coat of black that was rubbed off after application, bringing out the wood grain.
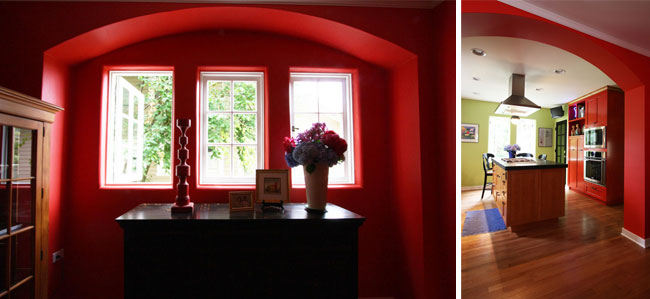
The deep warm reds were then carried through into the dining room, gracing both the existing window arch as well as the new, matching elliptical archway built between the kitchen and dining room.
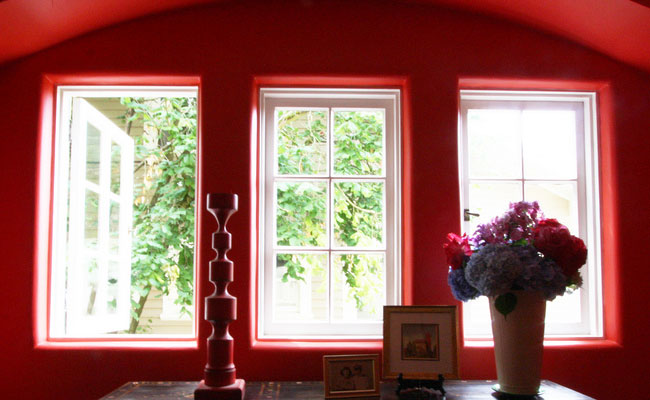
Note the unique, period-specific detailing of the windows: no trim, with a bull-nose profile wrapping directly into window jams.
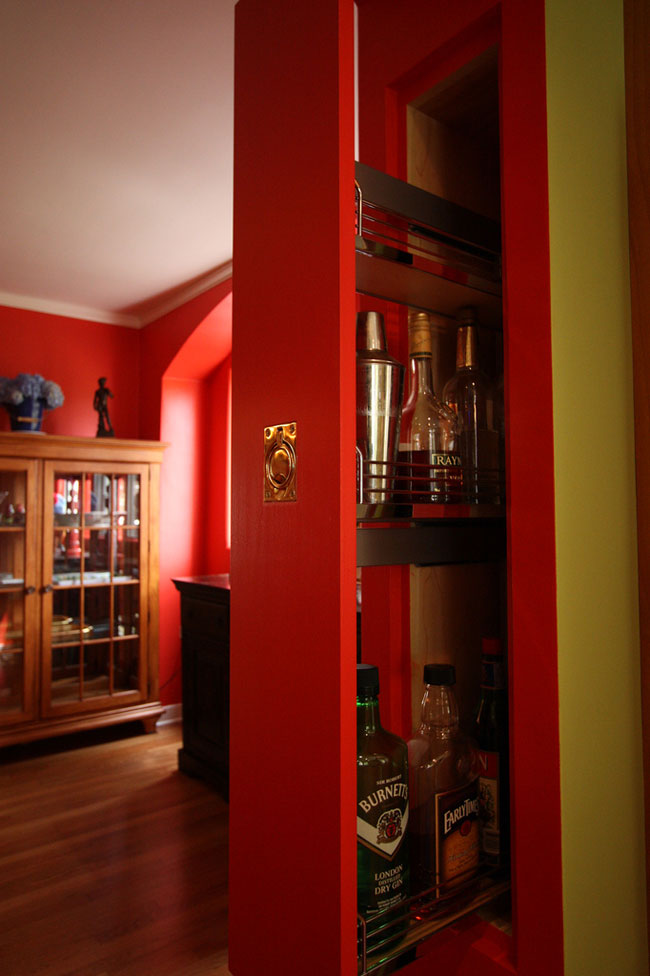
And speaking of cool details, check out the new hideaway liquor cabinet, cleverly tucked into otherwise-unused space inside the archway wall.
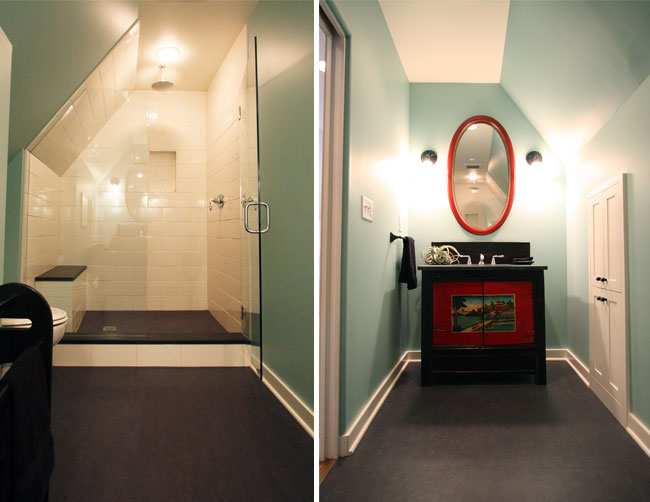
Upstairs, in the new master bath created from a converted closet, the celebration of color continues with an almost-teal blue used on the walls. The deep reds of the main floor are echoed by the vanity sink, built from a converted antique Japanese cabinet.
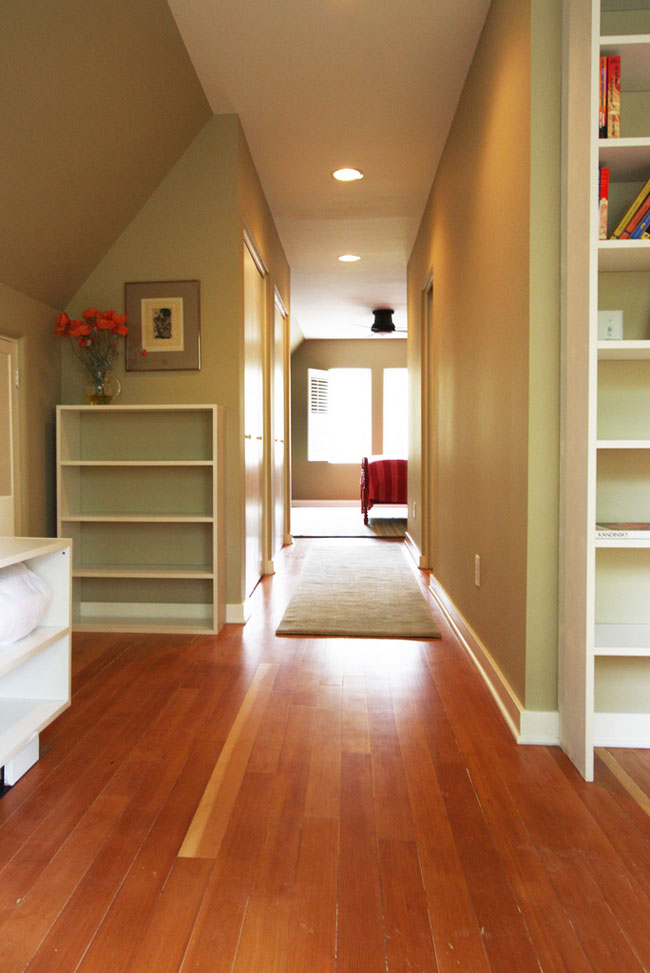
Elsewhere in the attic conversion, Eddy restored original wood flooring, revealing a floor plane full of character from decades of wear.
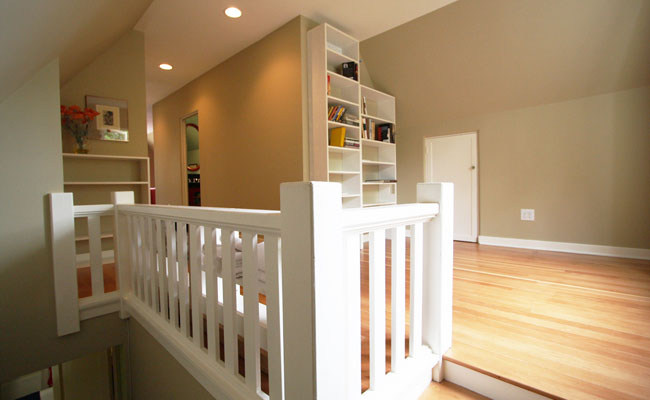
Eddy also laid new oak floors throughout the home, including in the light-filled new office space upstairs, shown here.
Kudos go to the designer, builder and client. The project’s a beautiful example of true design-build collaboration – the fruit of joint labor. Hammer & Hand was glad to be part of it.
– Zack


