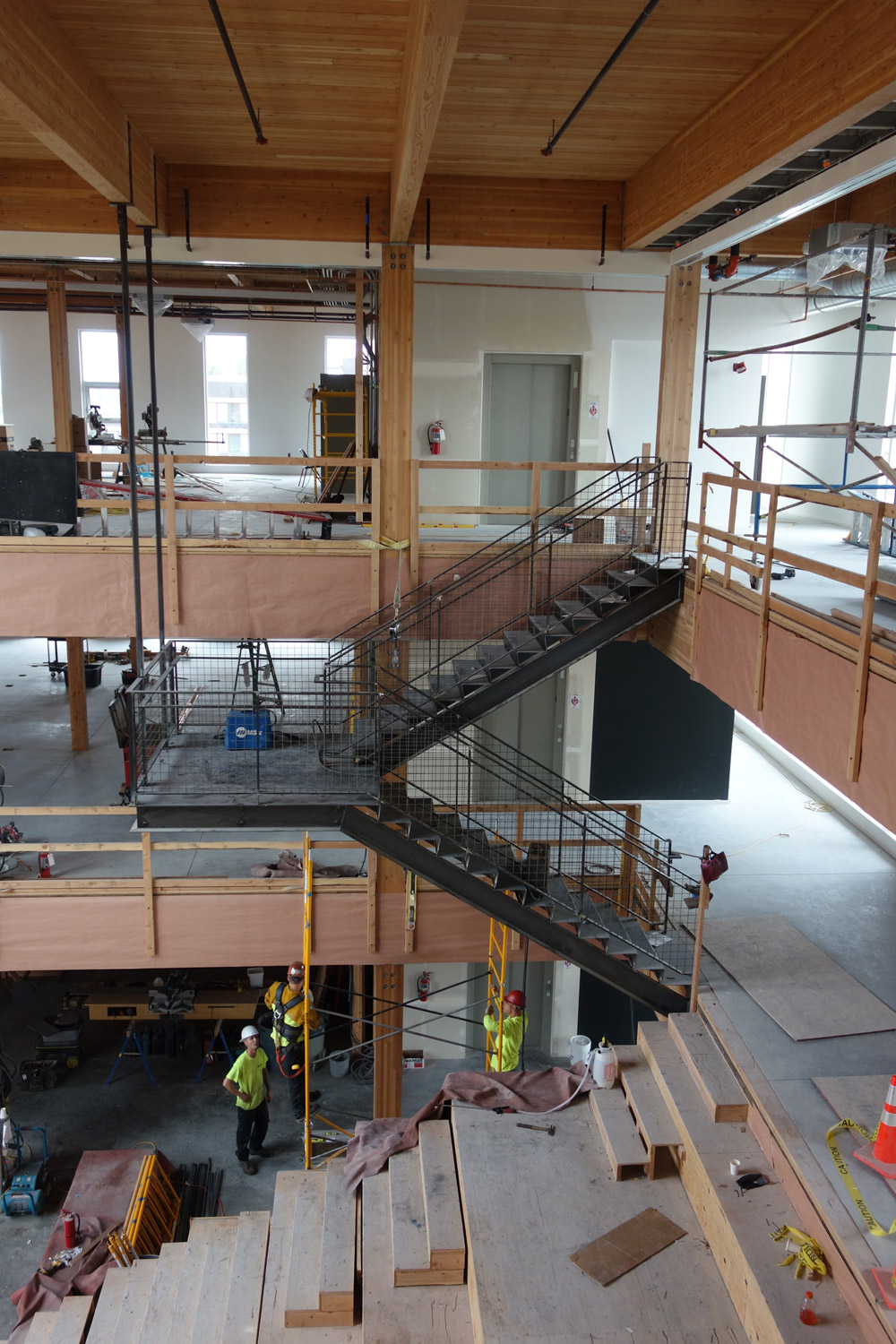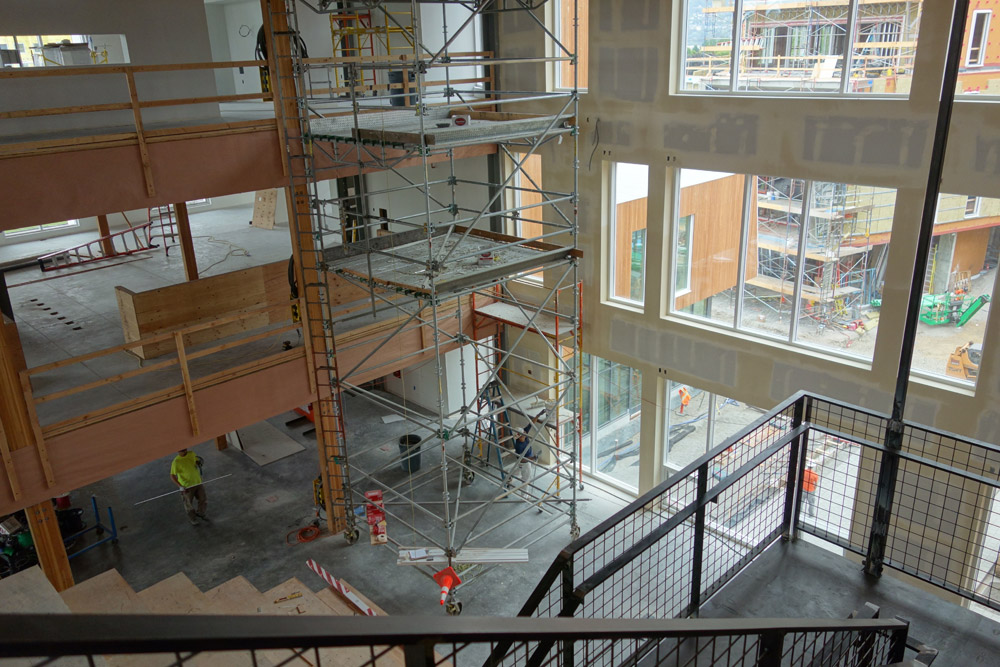The H&H team recently completed the installation of a steel hanging stair in our office TI for Instrument.
“The stair itself was designed for the functional intent of getting people between the floors, but it also provides this really captivating structural piece that shows the craft of a lot of the trades people involved,” said Holst Architecture’s Lee Jorgensen.

The hanging stair acts as an extension of the main stair (which connects the first and second floors). Since it’s a switchback stair it offers an expansive view of the atrium floor below as you reach the platform mid-way.

While the stair has a simple industrial look it wasn’t very simple to install, especially because the building shell was already entirely completed before we started interior work.
“Due to logistics we had to bring the steel stair stringers into the space through the large atrium window one month prior to our taking over the space,” said H&H Project Supervisor Casey McKenna.
The team couldn’t bring in a forklift or any other standard construction equipment inside, so everything had to be hung by muscle.
“We had a chain hoist that we anchored on the roof beams and basically hoisted them into the space,” said Casey. “There were also some small man lifts that went up 40 feet from the second floor deck to the structure at the the fourth floor. Guys were working on the stair 30 feet in the air.”
The original design called for primarily welded connections, but welding while hanging 30 feet in the air was far from optimal. Instead, H&H and Holst worked closely together to change to bolted connections that would facilitate mid-air assembly.
Hear architect Lee Jorgensen of Holst Architecture discuss the staircase in this video:
Back to Field Notes