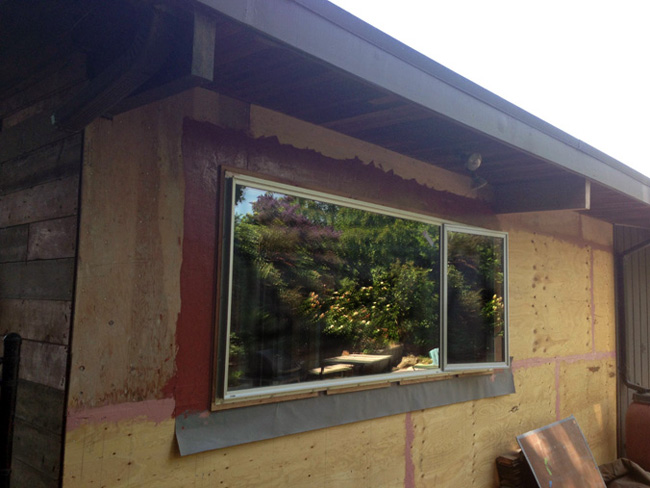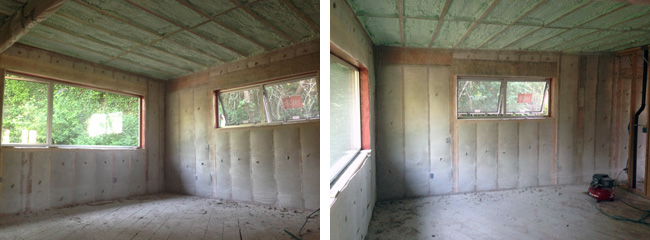A first look at the Seattle remodeling project by contractor Hammer & Hand and designer Gustave Carlson
Hammer & Hand has teamed up with Gustave Carlson Design of Berkeley, California for a Seward Park remodel that overhauls the master suite, guest bathroom, and laundry room of this 3,200 SF, 1958 Midcentury Modern home.
 The project is coming along quite nicely. After demolition and framing, the crew then installed the new windows. Hammer and Hand carpenter Nick Meyers sent this photo of the picture window that replaced two smaller windows to allow more light into the master suite.
The project is coming along quite nicely. After demolition and framing, the crew then installed the new windows. Hammer and Hand carpenter Nick Meyers sent this photo of the picture window that replaced two smaller windows to allow more light into the master suite.
Once the crew installed the windows, they moved to the insulation. In order to prevent moisture from reaching the roof plane and creating condensation, they used closed cell spray polyurethane foam in the ceiling to insulate the roof assembly. For the floors and wall, they used dense-packed cellulose insulation made of recycled newspaper. Because the south wall contains lots of framing and a tile shower with a nook, they built in an additional inch and a half of exterior rigid EPS foaming for extra insulation.

Next up will be the drywall and bathroom finishes. Check back for more project updates.
-Toni
Back to Field Notes