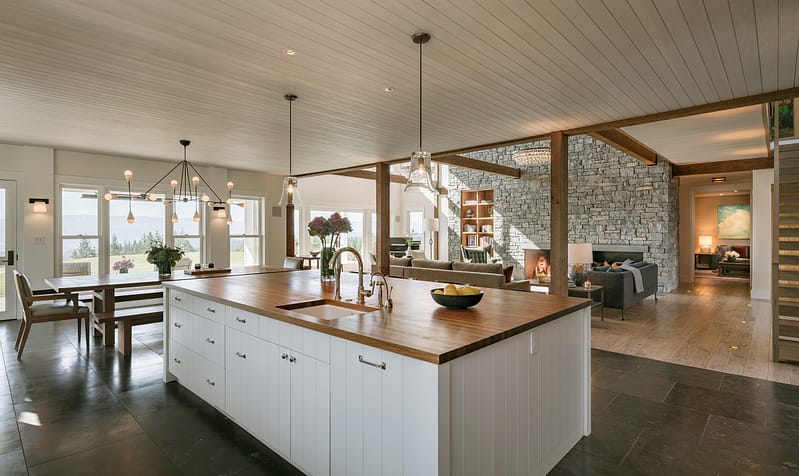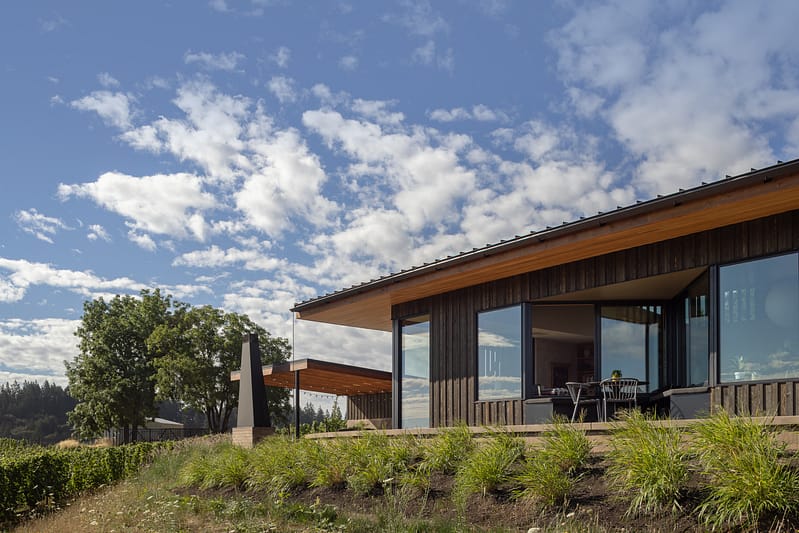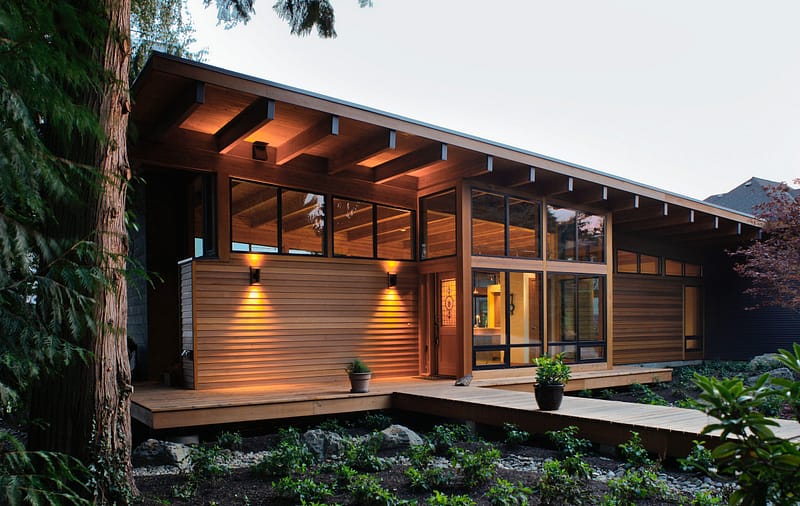H&H steps in along with designer Faith Sheridan to save a botched condo remodel.
When the owners of a Pike Place Market condo came back from a trip to Europe to see how their condo remodel was coming along, they were surprised to see that it wasn’t at all what they had expected. “They came back to a mess. They lost two months of time,” said interior designer Faith Sheridan.
That’s when the clients parted ways with their previous contractor and reached out to Hammer & Hand to fix the situation. We contacted Faith Sheridan to join the endeavor, and then set to work. It was near Thanksgiving and the clients wanted to be moved in by early February. “It was a very quick turnaround for what they wanted to do,” said Faith.
One of the areas of the condo that required the most work was the kitchen. The clients wanted to update their cabinets but keep their existing appliances. “The previous contractor created a disaster and the appliances would not fit into the cabinetry,” said Faith.
“Drawers didn’t open or they bumped into each other,” agreed H&H project administrator Suzanne DuBois. “It was literally a non-functioning kitchen.”
The team drew out a new design for the kitchen which included customized storage and extended cabinets on the back wall, all done in a custom soft gray stain finish by Vision Woodworks.
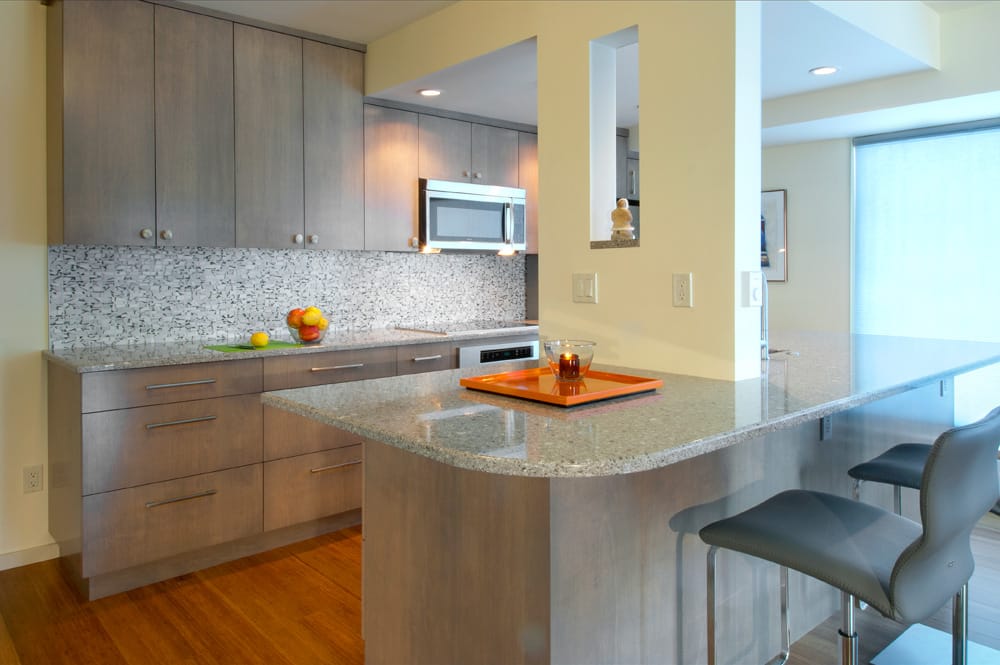
Faith chose a graphic Ann Sacks backsplash tile called Selvaggio to add interest to the space. Silestone countertops, a special request from the clients, were selected in Alpina White.
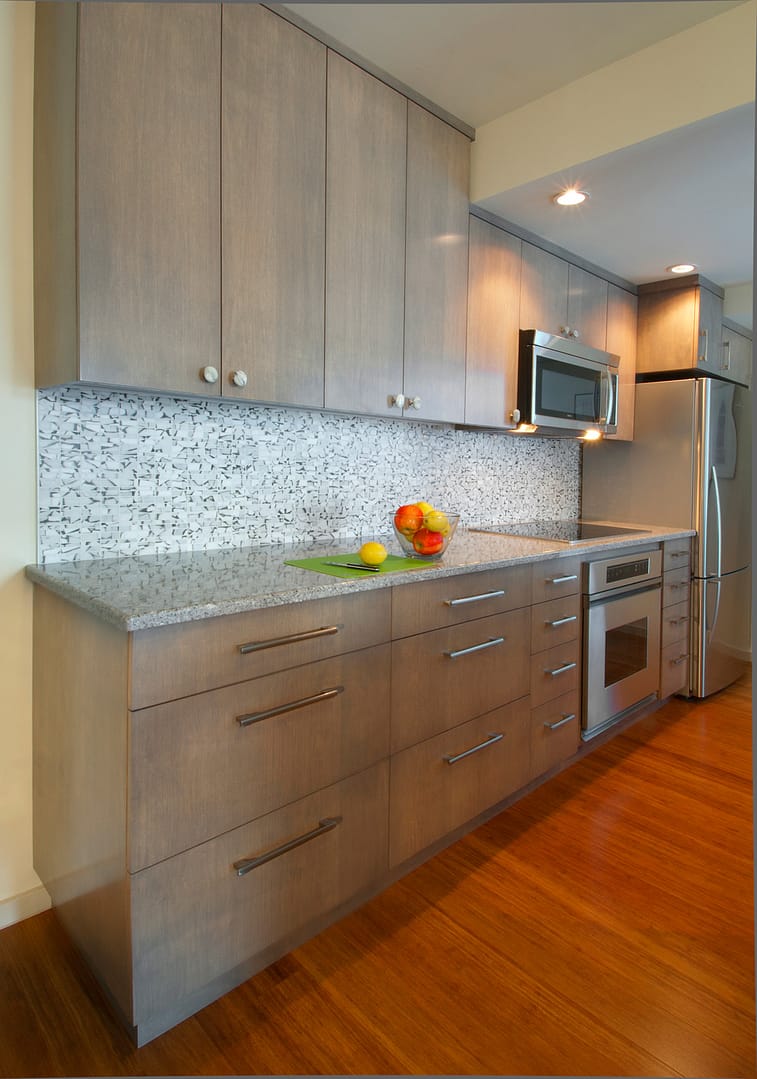
The clients knew of a woman in Juneau, Alaska (where they own another home) who finds and polishes stones to turn them into hardware. They used these for the cabinets in the kitchen and closet doors in the den. “It was a very personal solution that was meaningful to them,” said Faith.
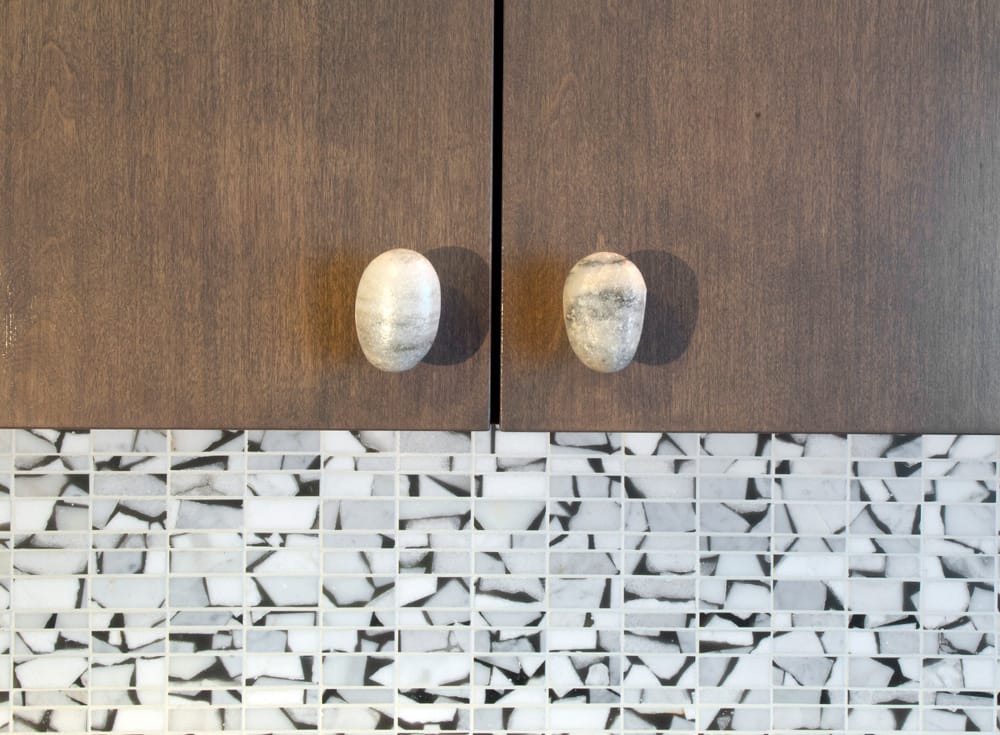
“They wanted the condo to also have a place where their children and grandchildren could come and stay if they were there for a weekend,” said Faith. “A lot of function needed to be designed into a very small space.”
The clients purchased a sleeper sofa and sliding doors were installed to provide privacy in that room when they have guests.
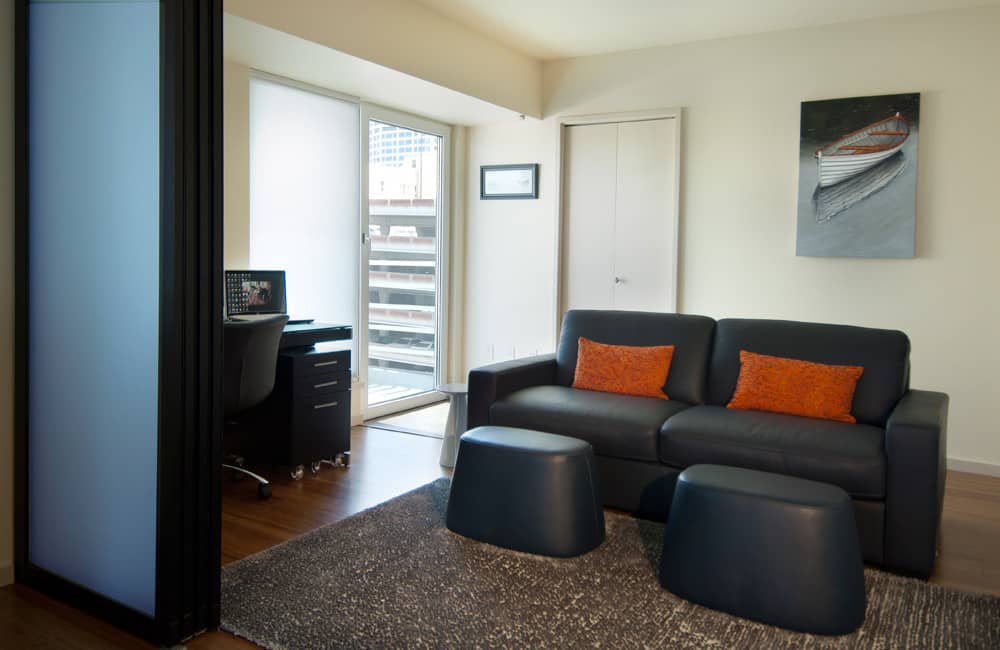
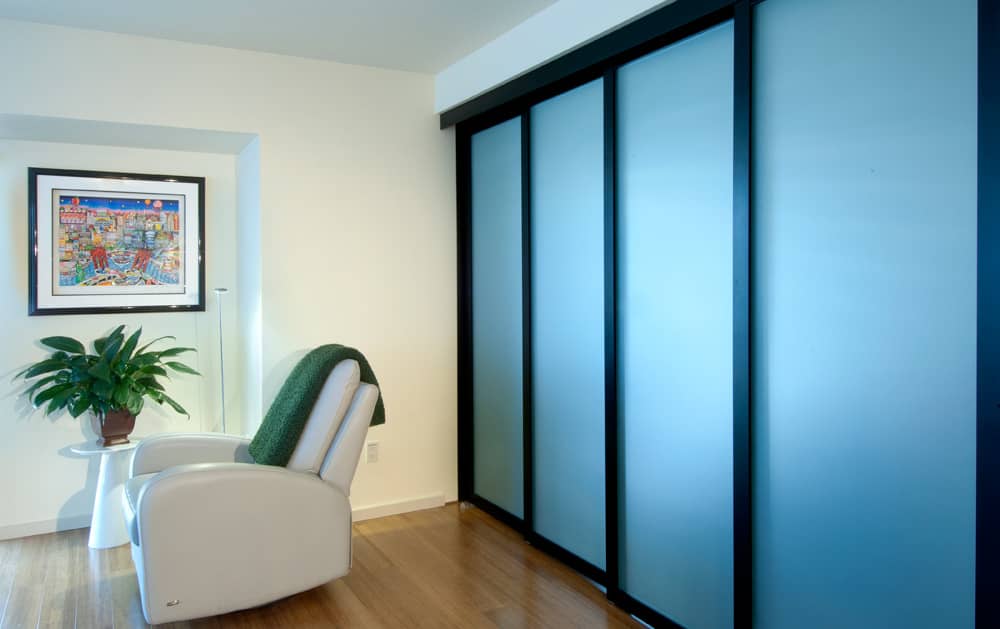
Another area that needed to be updated in order to be functional for the clients was the bedroom. Faith suggested California Closets to maximize storage potential in the small space.
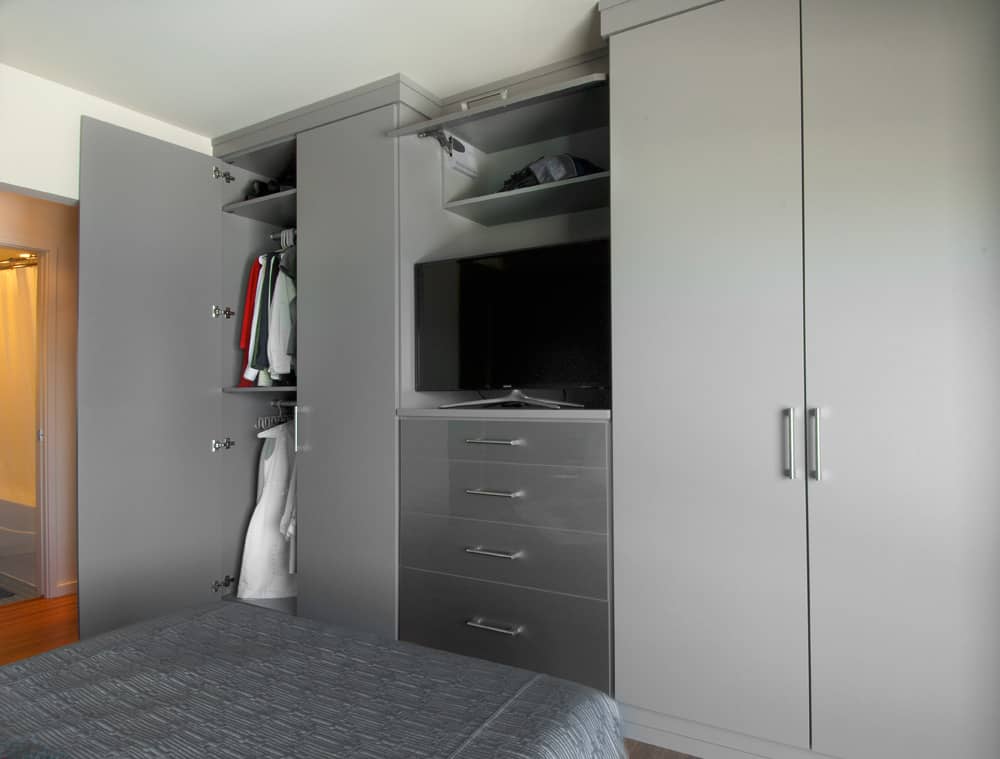
The team made a walk-in closet (which also functioned as a walkway into the master bathroom) more functional by installing cabinets with mirrored surfaces and space for smaller items like jewelry and accessories.
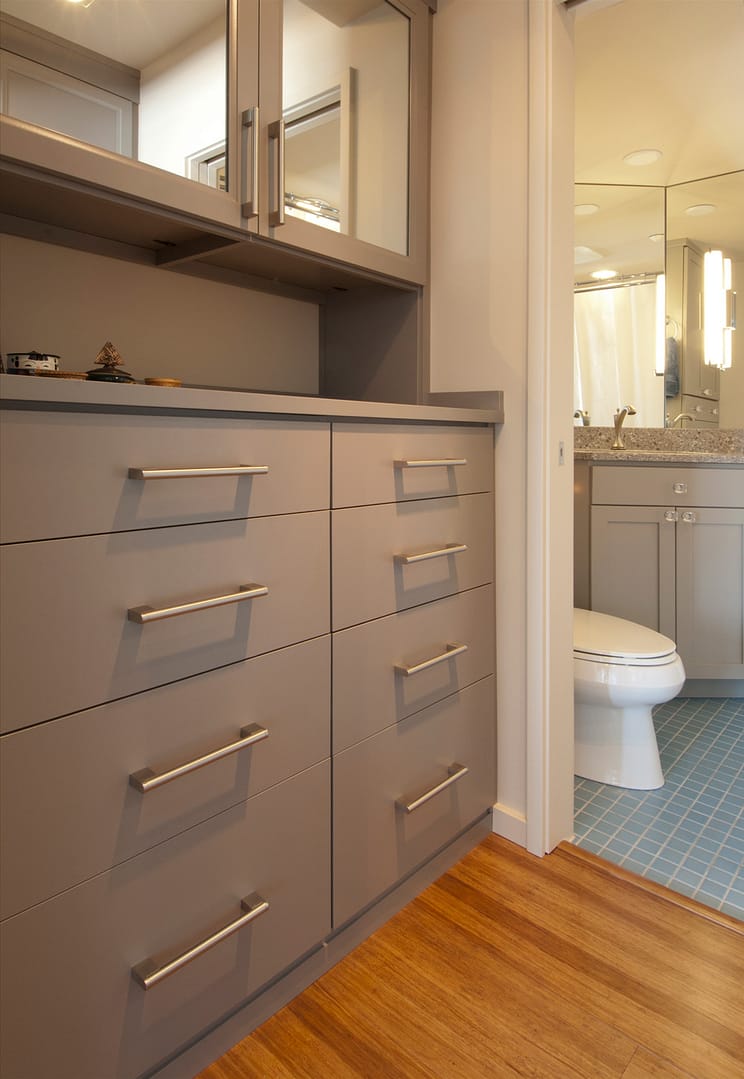
H&H installed a sliding pocket door to the bathroom to further optimize the use of space.
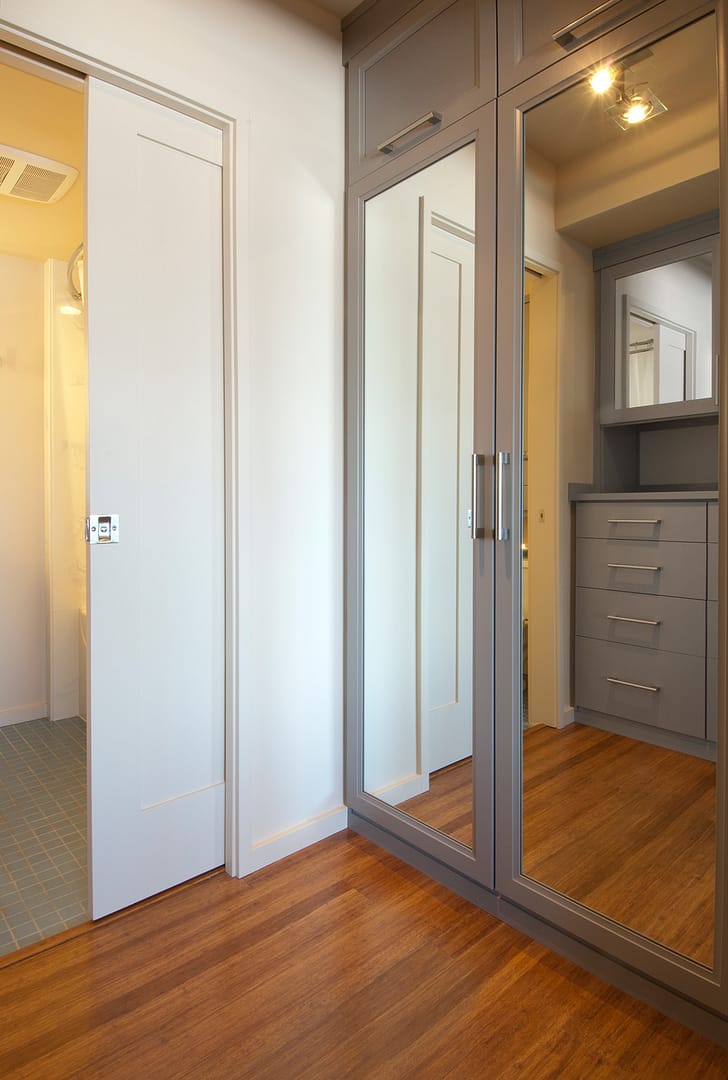
Mirrored doors open to show storage space for shoes, towels, and other smaller items.
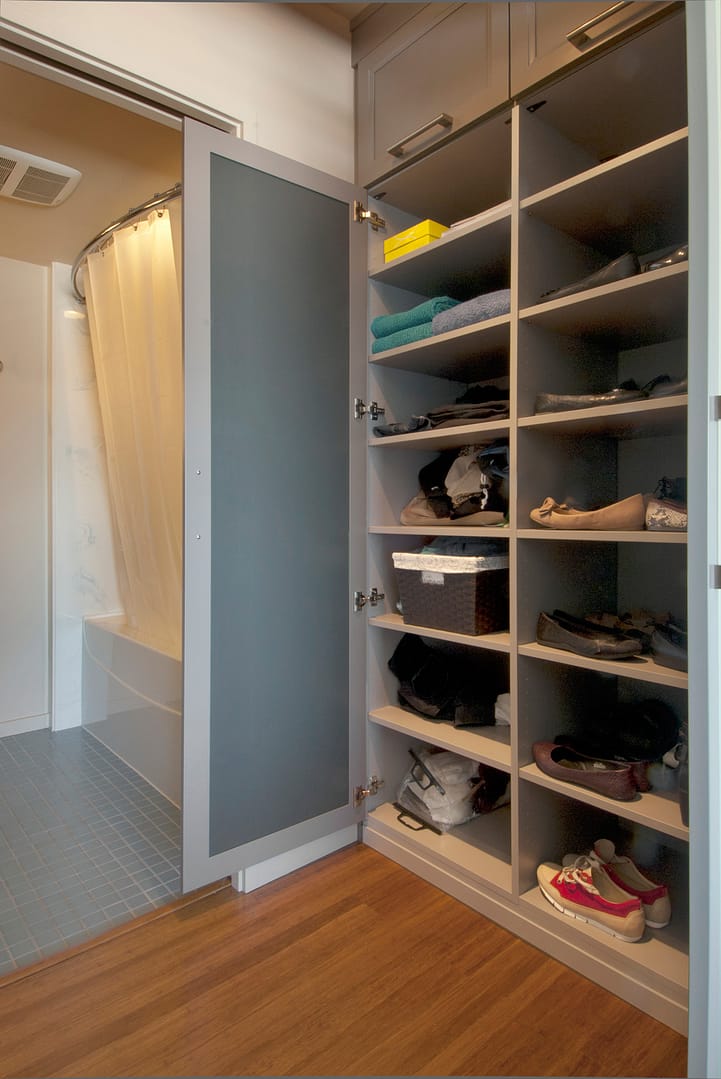
A small bathroom off of the bedroom provided additional challenges. “We spent a lot of time trying to make that bathroom work in terms of lighting,” said Faith. “There’s no natural light and it’s not a big space.” The solution was to install side light sconces onto the mirrors which provided good light for applying makeup.
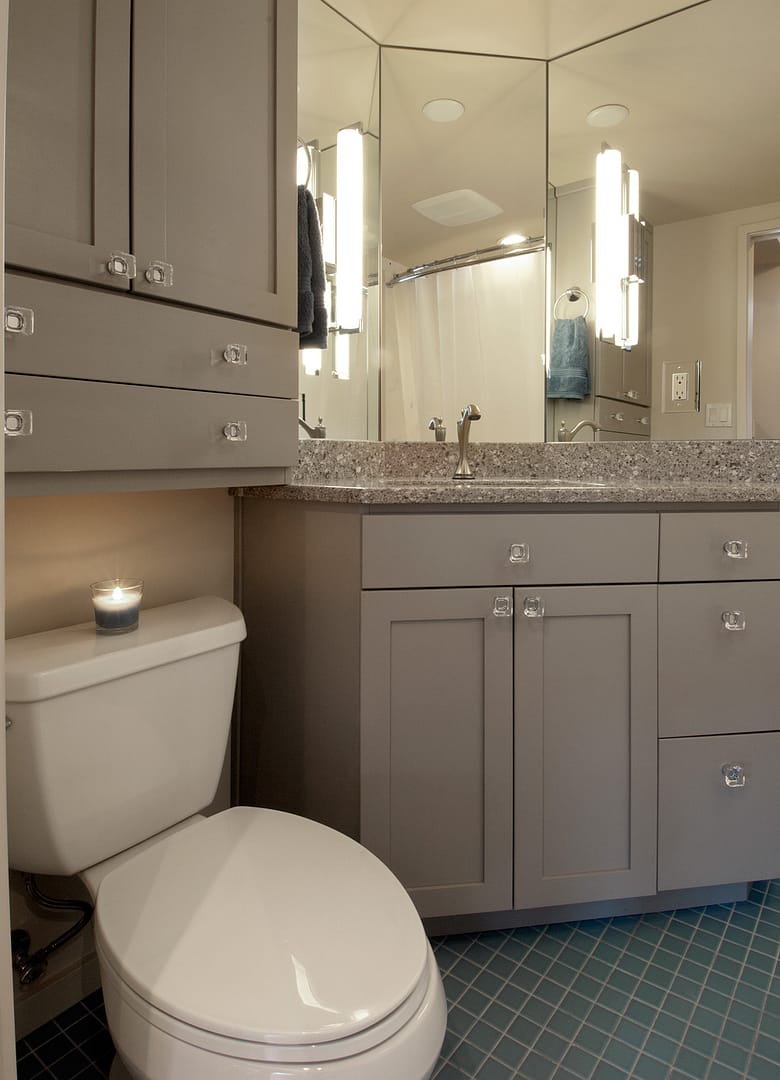
Now the clients can enjoy their view of Pike Place Market from the comfort of their beautiful (and functional!) downtown Seattle condo.
P.S. Read more about Faith’s finish choices over at her blog.


