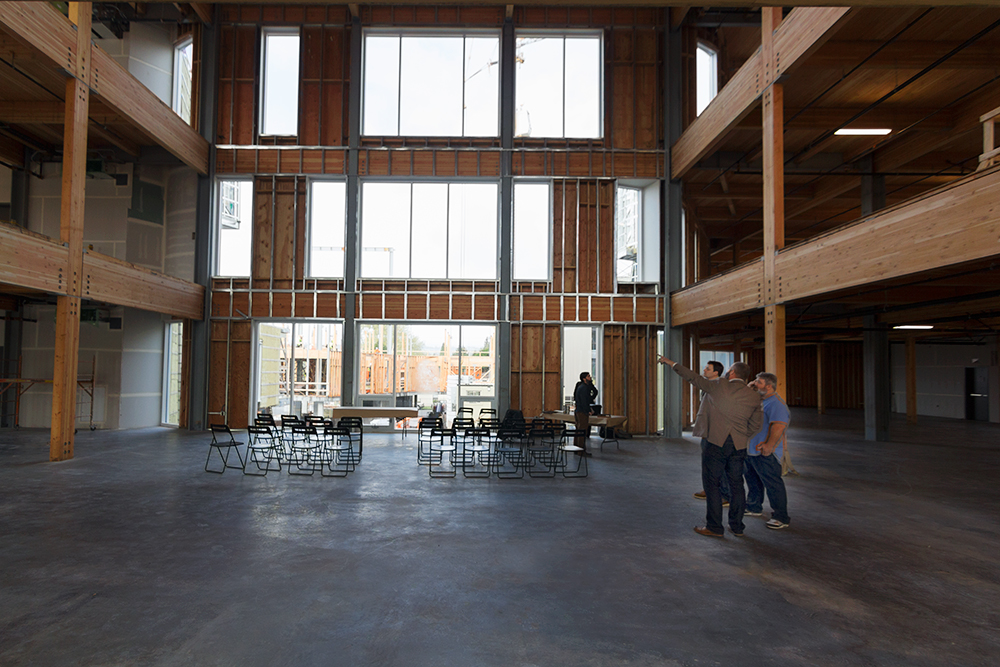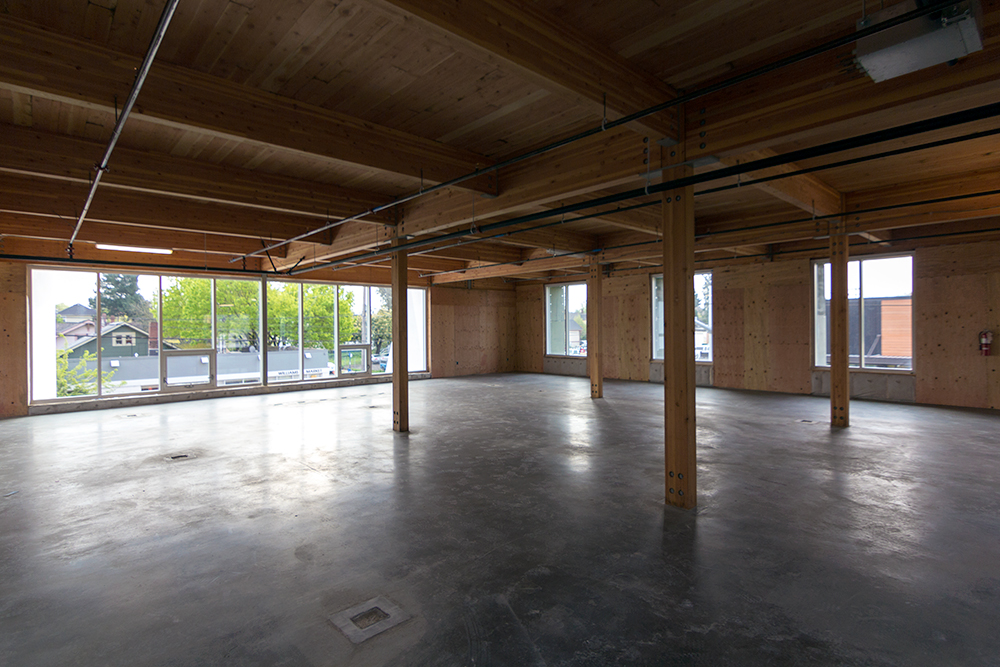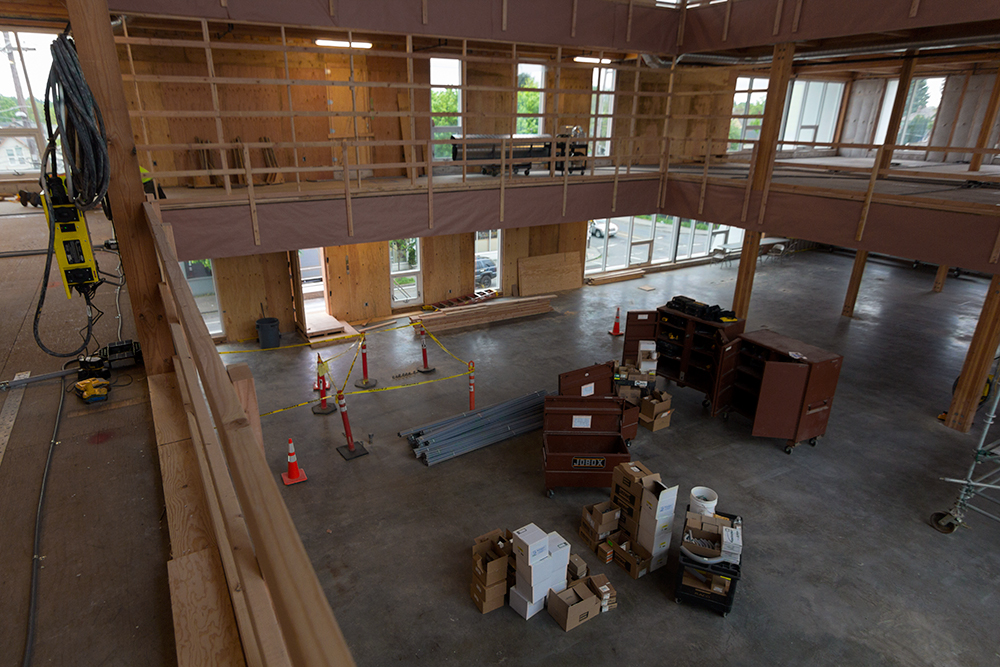Hammer & Hand has started work on an ambitious office tenant improvement (TI) for Instrument, a digital creative agency based in Portland. Instrument had outgrown their previous headquarters and was watching for the right space when the new One North development (built by R&H) on the corner of N. Williams and Fremont caught the firm’s eye. Holst Architecture—with whom H&H recently collaborated on the Karuna House project—designed both the building shell and Instrument’s 34,470 square foot TI spanning the East Building’s top three floors.

Once inside the East Building’s distinct, curved cedar exterior, employees and guests will enter a bright, wide-open atrium that reaches approximately 40 feet to the ceiling. This area will serve as a gathering area and central hub for Instrument with open-walled floors flanking it above. The space is bathed in natural light from the atrium’s glass wall as well as ample windows wrapping the floors.


What is now a sea of unfinished wood, exposed plumbing, and stacks of raw materials will soon become the inspiring headquarters for this growing Portland creative agency. We are honored to be the craftspeople bringing Instrument’s new home to life.
Stay tuned for more updates as this project picks up steam. There are some stellar design features on the way as well as serious feats of skill and daring regarding project logistics. More to come!
Back to Field Notes