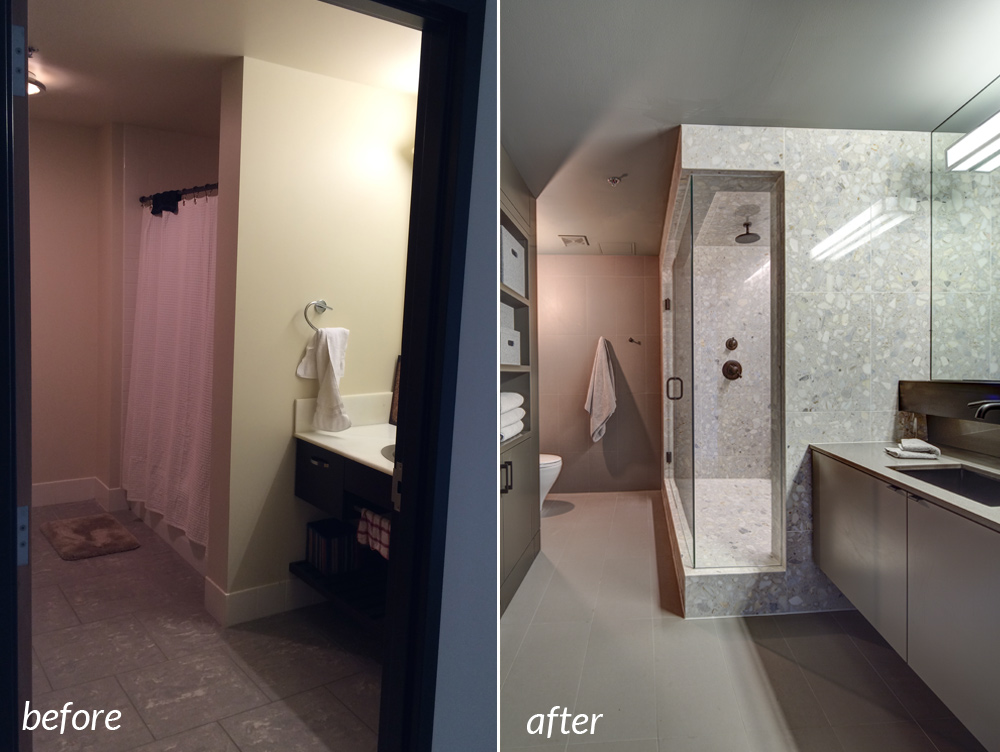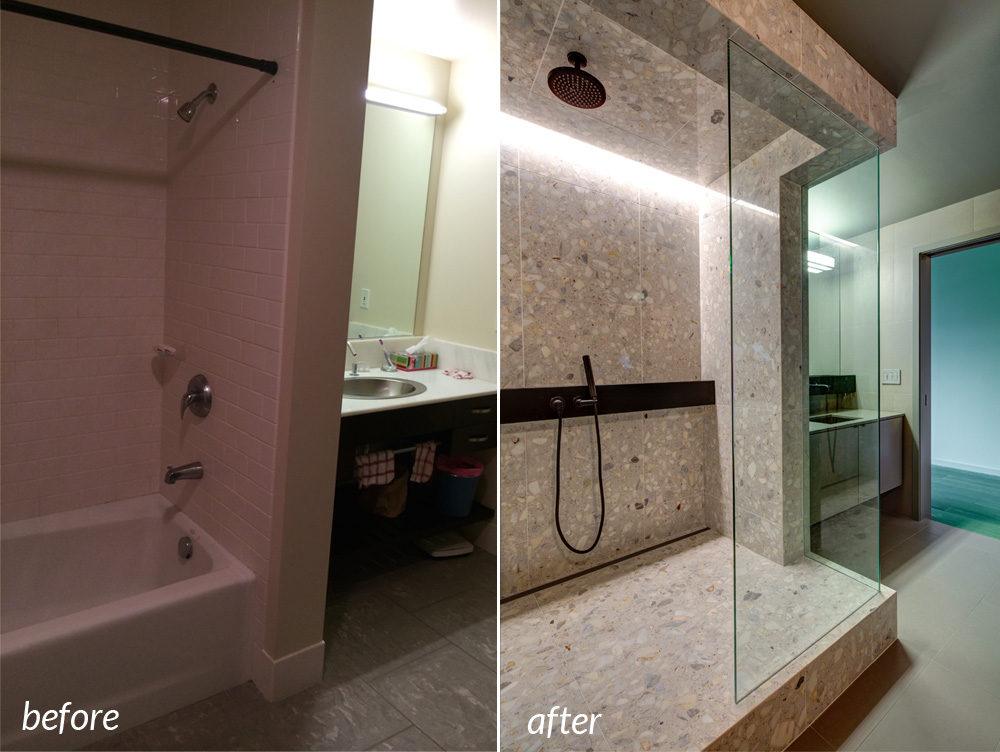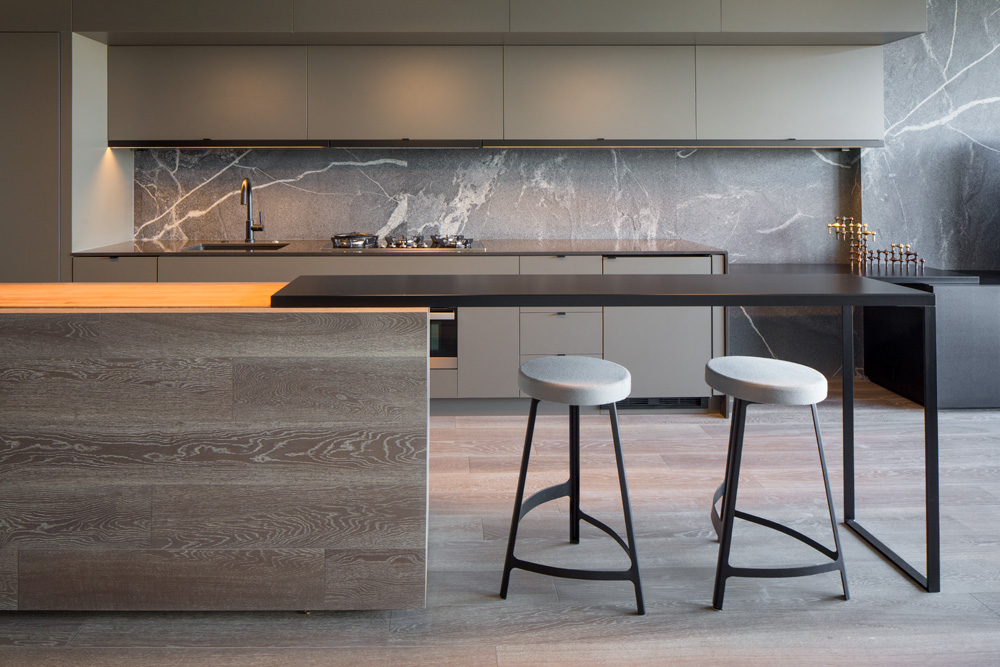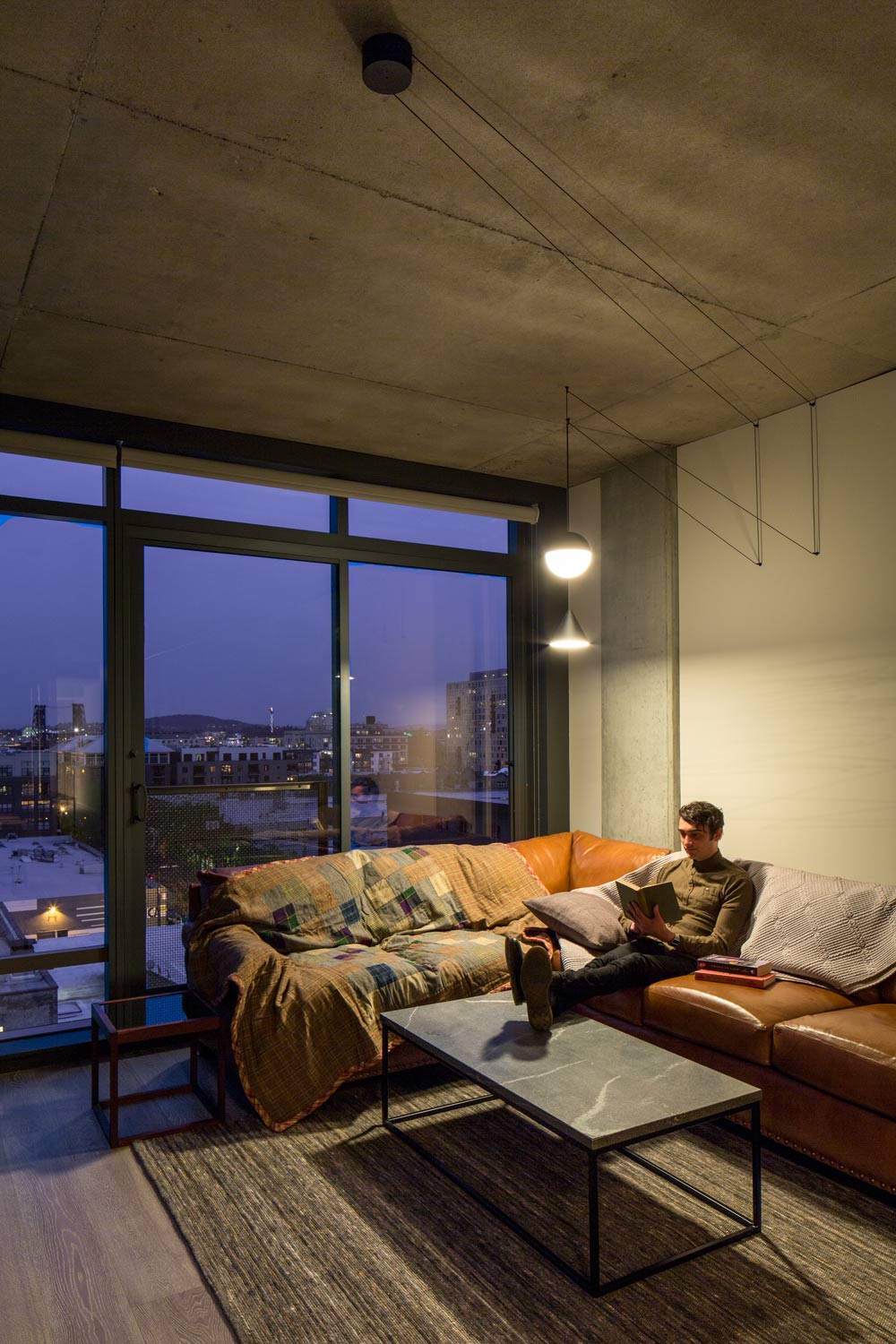The new owner of a loft in Portland’s hip Pearl District approached Hammer & Hand to do some updates but needed a designer. After connecting him with Andee Hess of Osmose Design we were ready to get moving.
The loft hadn’t been updated since the building was built in 2004. It had a simple industrial format with exposed concrete ceilings, concrete columns, and non-integrated elements. The new owner of the loft wanted to upgrade the appliances while updating the look of the space with gray and wood accents.
“We looked at the opportunity to enhance the functional, industrial look but warm up the space a little bit more by adding elements that look more integrated into the architecture,” said Andee.
(Visit our condo and loft remodeling page for more loft project examples, videos, and articles.)

Before photography compliments of Andee Hess, after photography by Jeff Amram.
The team replaced the floor in the condo with oak flooring from DuChateau’s Vernal Collection. Wider boards with pronounced wood grain give the illusion of a larger space. A linear LED light reinforces the integrated design and provides accent lighting in the hallway.

The team gave the bathroom, once an outdated space with a combination tub and shower, a modern makeover. After removing the tub, H&H installed a large shower with a varied Bianco Arrabescato tile from Opustone that Andee sourced in Miami.
“The shower ‘box’ looks like an inserted element that is made out of gorgeous white terrazzo tile,” said Andee. “It’s a pop of crisp white with a lot of depth in the material.”
The shower serves as a statement piece in the bathroom against a simple backdrop of neutral Plaza Nova floor and wall tile from Daltile.

An LED light within the shower provides accent lighting while reinforcing the architectural elements of the design. Running parallel to the light is a built-in trough that extends on the other side of the shower wall over the vanity. In addition to being an interesting visual element, the trough is deep enough to hold a large quantity of products while keeping them out of site.
A linear floor drain at the edge of the shower serves its function while keeping the shower floor clear.

The original kitchen had minimal counterspace and storage options, so one major focus was to update the kitchen to make it more functional for cooking and light entertaining. The team added new appliances, cabinetry, and quartz countertops. The extended cabinetry provides much more storage space than the previous design.
H&H’s James Fox wrapped the bedroom (on the left side, behind the frosted glass doors) in wood paneling to help connect it to the space and provide a little more privacy from the rest of the loft. The duct pipe, originally exposed, became built into the cabinetry with an outlet for heat.
Lighting the space proved to be tricky. “We were limited by the concrete ceiling – we couldn’t add recessed fixtures and electrical was limited,” said Andee. “We decided to run three Flos Smithfield pendant lights over the island and worked the exposed conduit so it looks like part of the fixture.”

Three slabs of Silver Fox granite run the length of the wall for visual interest and met the client’s desire for gray accents. The accent wall ties in with the concrete ceiling and neutral color palette while the veining in the material adds pops of white for contrast.
The team added a kitchen island for additional counterspace and to bring an architectural element to the middle of the area. The island is wrapped in the same material as the flooring to give the impression that it is coming up out of the floor. A powder-coated steel table rests on the island and extends to the right to be used as a breakfast counter.
“We wanted to keep the color palette really simple but to allow the somewhat complex materials to stand on their own,” said Andee. “There’s not a lot of contrast and that creates this really uniform, serene feeling.”

Andee looked for ways to tie the space together while making use of the materials on-hand.
“I went out to the fabricator’s shop and searched through the remnants to find pieces we could make use of for a coffee table,” said Andee. “We did the same thing with the shower tile – we made a nightstand out of some of the tile remnants.”
Flos String Lights (smart lights controlled from an app on the client’s phone) hang swagged from the ceiling over the couch for reading light.
For more photos of this project, visit our Minimalist Pearl Loft project page.
Back to Field Notes