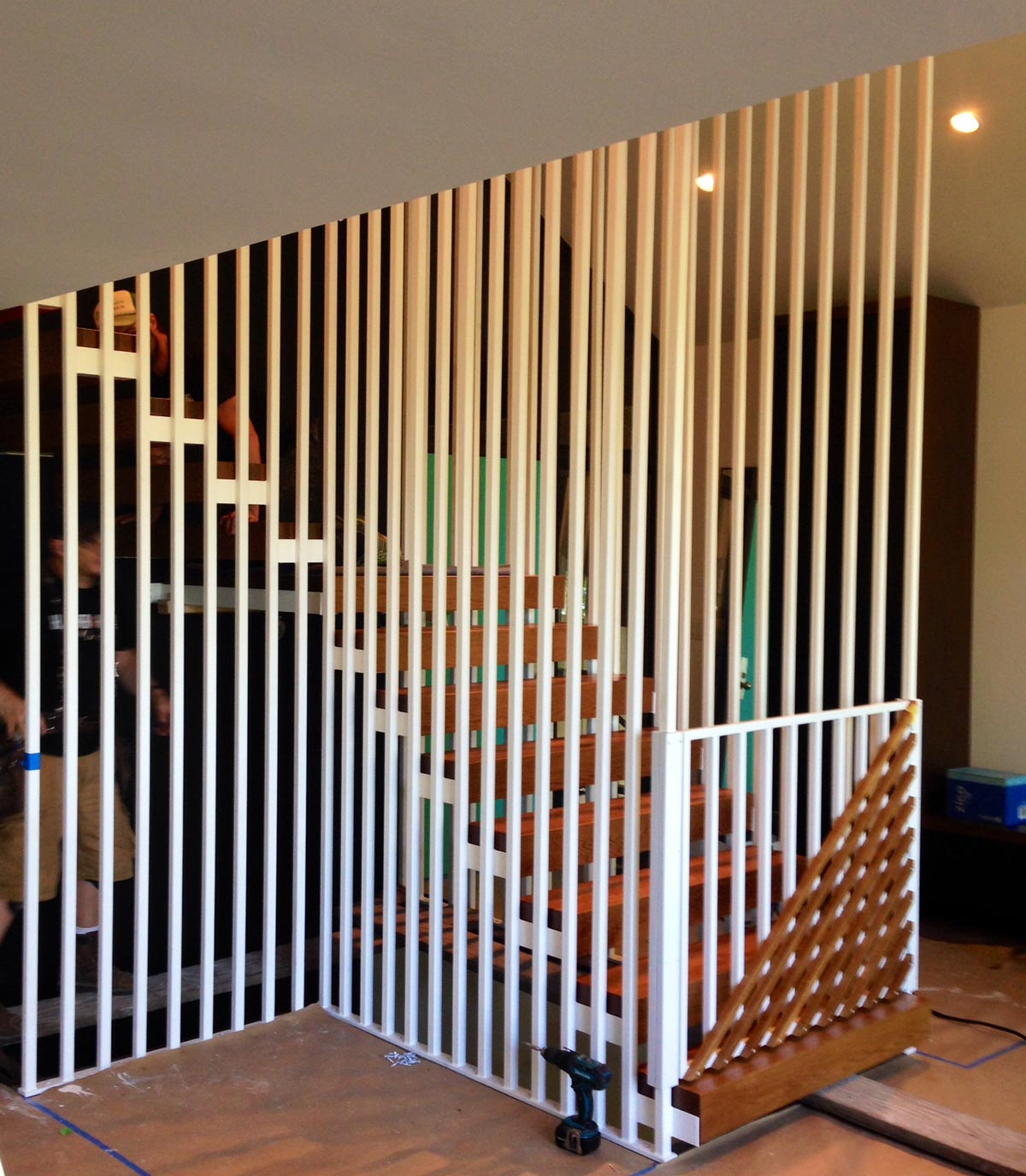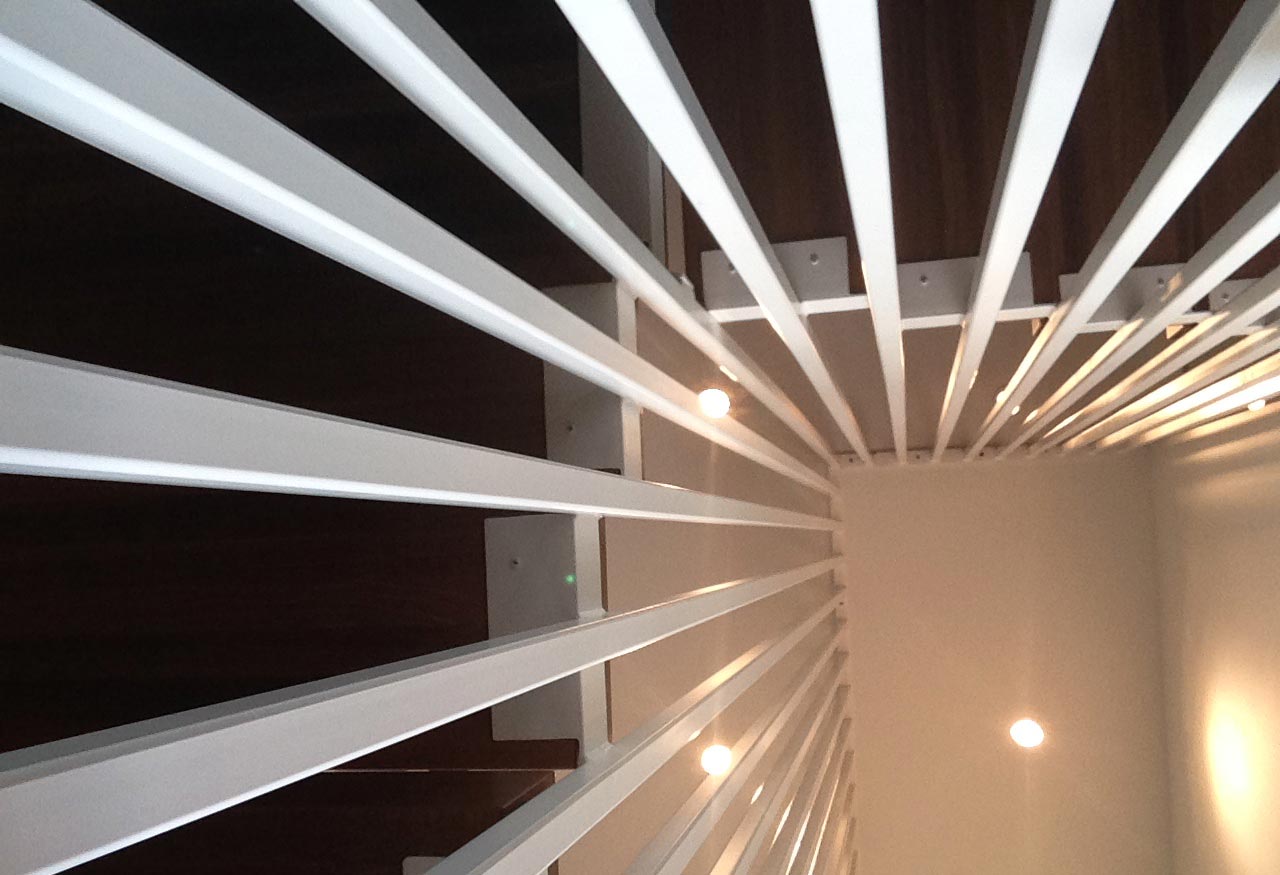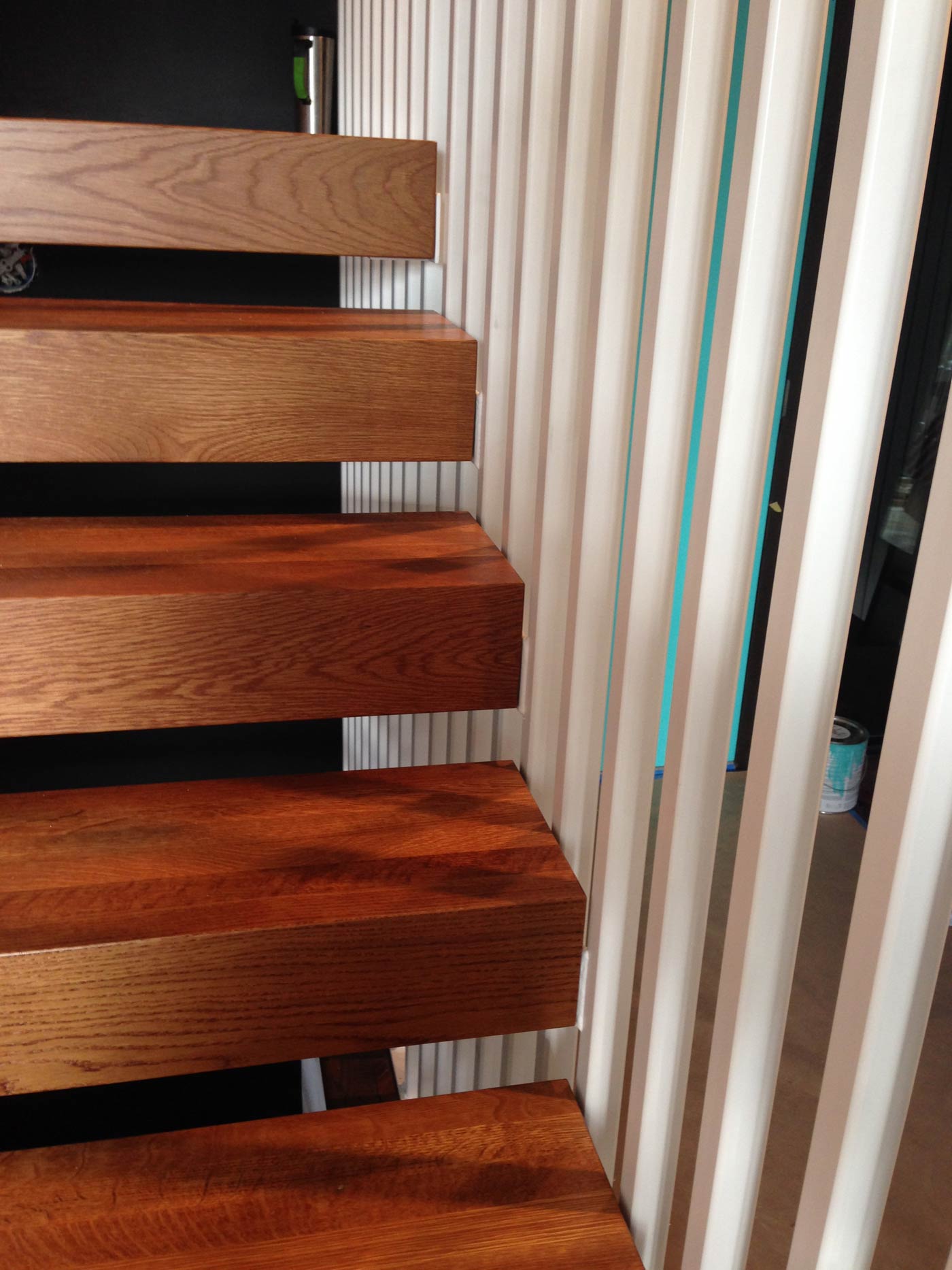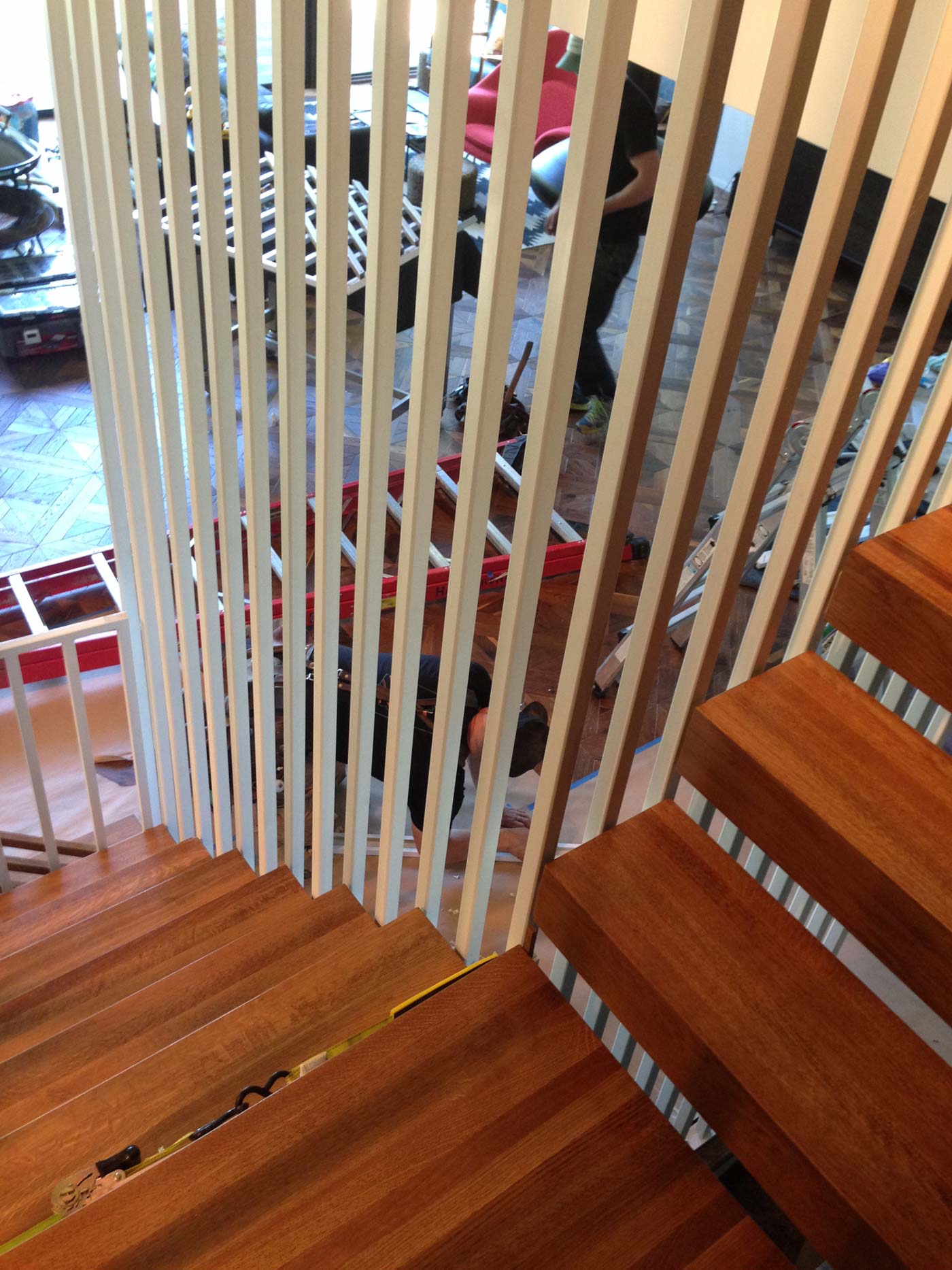Mid-century modern architecture sometimes serves up reminders of how our relationship with safety was once, shall we say…different.
At a recent tour of Paul Hayden Kirk’s Dowell Residence I was drawn to its remarkable interior light well/orangery space – a two-story volume of air, sunlight, stone, and wood. And what should span this volume, elevated in the air? A 2.5-foot wide gangplank-like walkway free of rails or barriers of any kind, surrounded on both sides by a several foot drop to the floor below. The architect’s message? Enjoy this space, but it’s your job to mind the gap.
Until recently, a Portland mid-century home in Dunthorpe carried a similar whiff of danger; a steel interior staircase with an open balustrade provided no barrier, save a floating handrail, between the stairway and a long fall off the side.
The owners of the home just had a baby, so they were keen on transforming this unsafe staircase as part of our remodel of their house. (Visit our remodeling page for more about H&H’s approach, including project examples, video, and articles.)
We explored options for modifying the existing staircase, but the cost and complexity of such an effort made building new the best option. Leela Brightenberg of bright designlab came up with a new staircase design concept that delivered both safety and a modernist vibe in keeping with the home’s architectural heritage.

New staircase, with bottom baby gate closed – see diagonal oak accents. Photos by M.A.C. Casares.
Hammer & Hand project supervisor M.A.C. Casares filled in the detail necessary for construction in collaboration with Brian Parnell of Parnell Design & Fabrication, who also fabricated the steel components of the staircase. M.A.C. was joined by H&H’s Bobby Pinkham and James Fox to build the project.

Like some modernist white pipe organ, the staircase design features planes of vertical one-inch square tube steel, powder-coated white, and extending upward for 14 feet.
M.A.C. and his team milled the 5” x 9.25” x 48” stair treads onsite out of white oak, stained golden. Custom baby gates at stair top and bottom are made of painted white poplar to mimic the white tube steel, with diagonal accents of oak.

“It’s by far the coolest stairwell I’ve ever put in,” said M.A.C. “I’ve done higher end staircases, and done many that I’m proud of, but the beauty of this one is that it’s a design that I’ve never seen done in Portland before. As a builder, when you do that it takes on a whole different feeling.”
And a mid-century modern gem has become safe for kids thanks to the new haute design staircase. Kiddos and architecture both safeguarded.
 Back to Field Notes
Back to Field Notes