During the colorful century-long history of this Portland building, the space at the heart of our loft kitchen remodel has served many purposes, most recently as a commercial kitchen for alternative school students. Today, it is reborn as a hip residential kitchen for a young urban family.
A couple years ago Hammer & Hand helped transform the second floor of this building into a comfortable, bright, modern loft. But for phasing reasons the kitchen was left in its “natural” state. Now it was the kitchen’s turn to shine, the final chapter of an exercise in recognizing and extracting raw potential from one of Portland’s odd, unconventional buildings.
(Learn more about the loft’s additional renovation phases here and here.) While the rest of the loft’s construction was underway, owners Traci and Wynn had been making due in the kitchen’s original, funky-commercial state. Isolated from the rest of the dwelling, partially torn up with open cabinets, and shrouded in a 30-year-old drop ceiling, this kitchen had humble beginnings.
(Visit our remodeling services page for more blog posts, videos, and information about home remodeling projects with Hammer & Hand.)
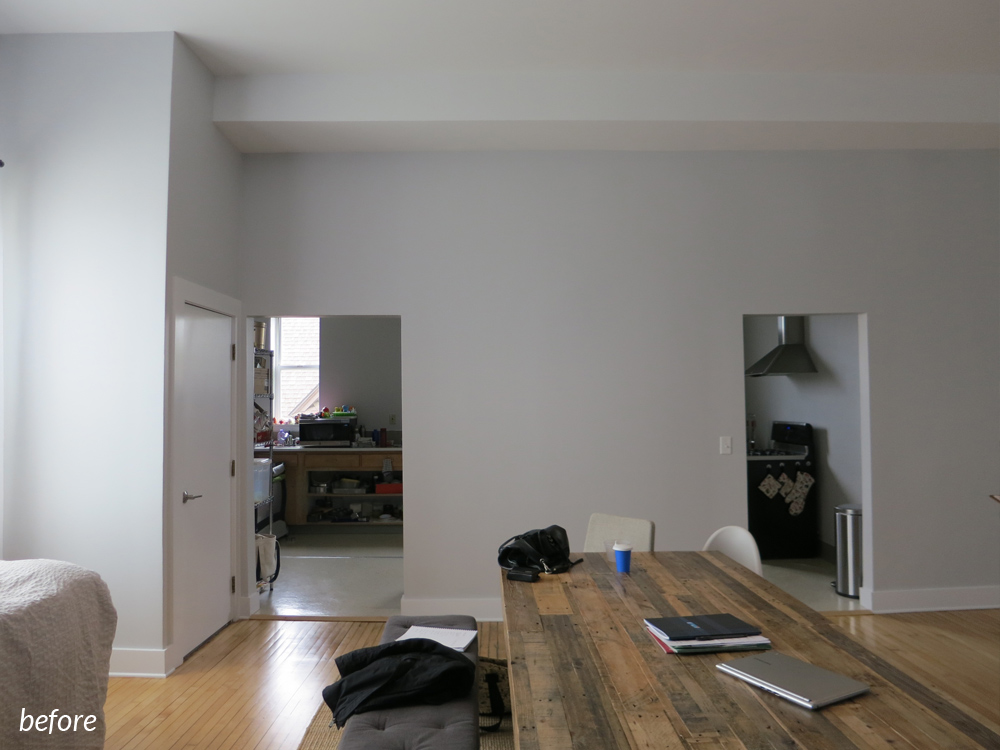 Before photos courtesy of Risa Boyer Architecture
Before photos courtesy of Risa Boyer Architecture
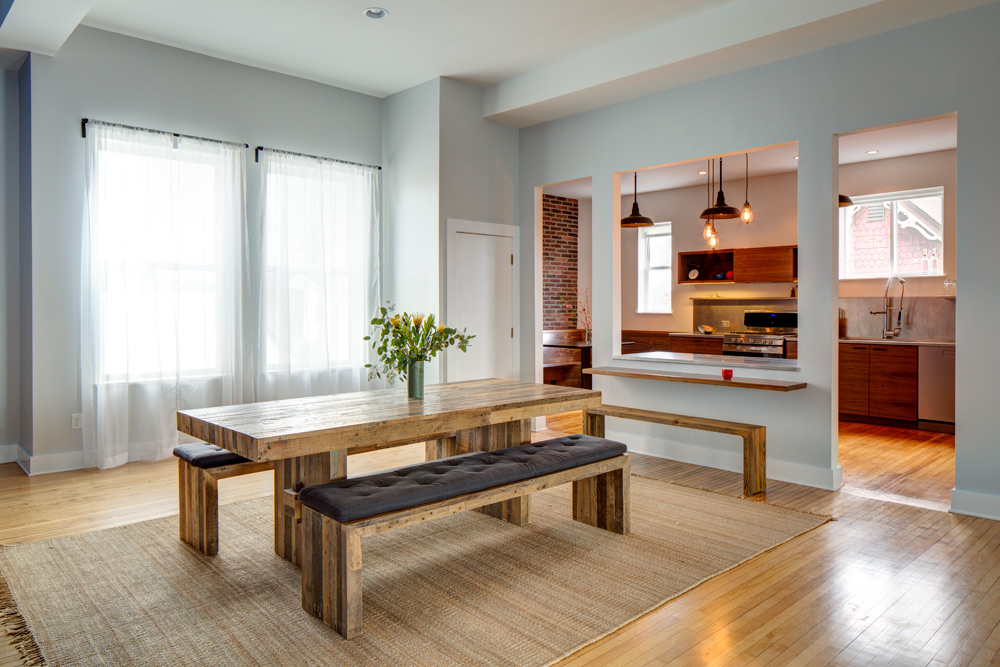
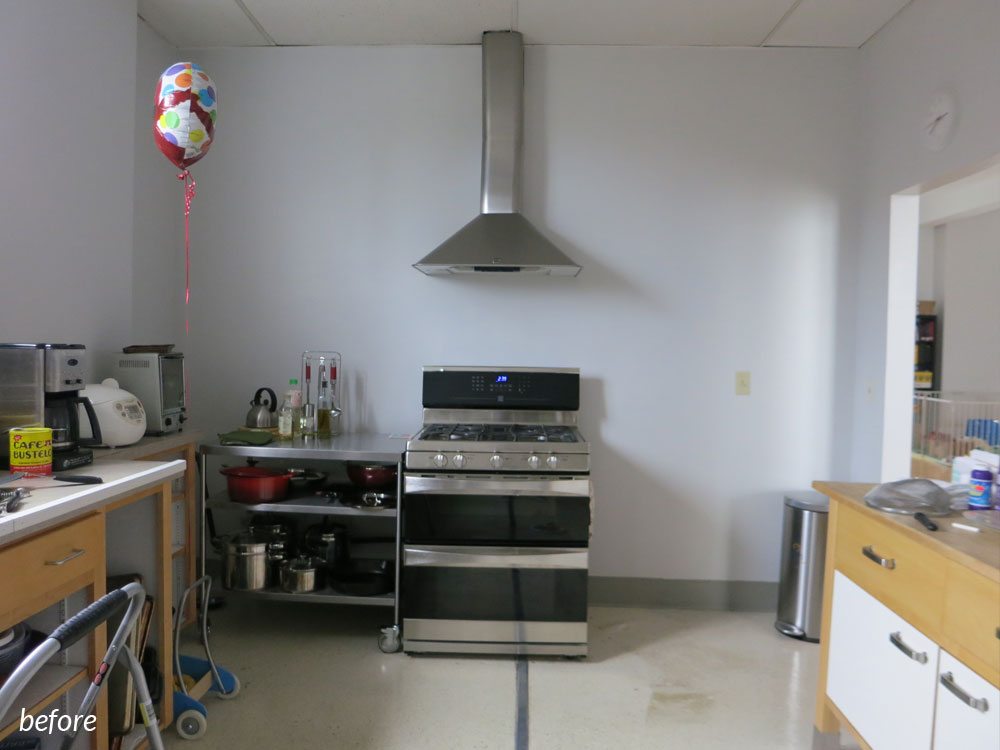
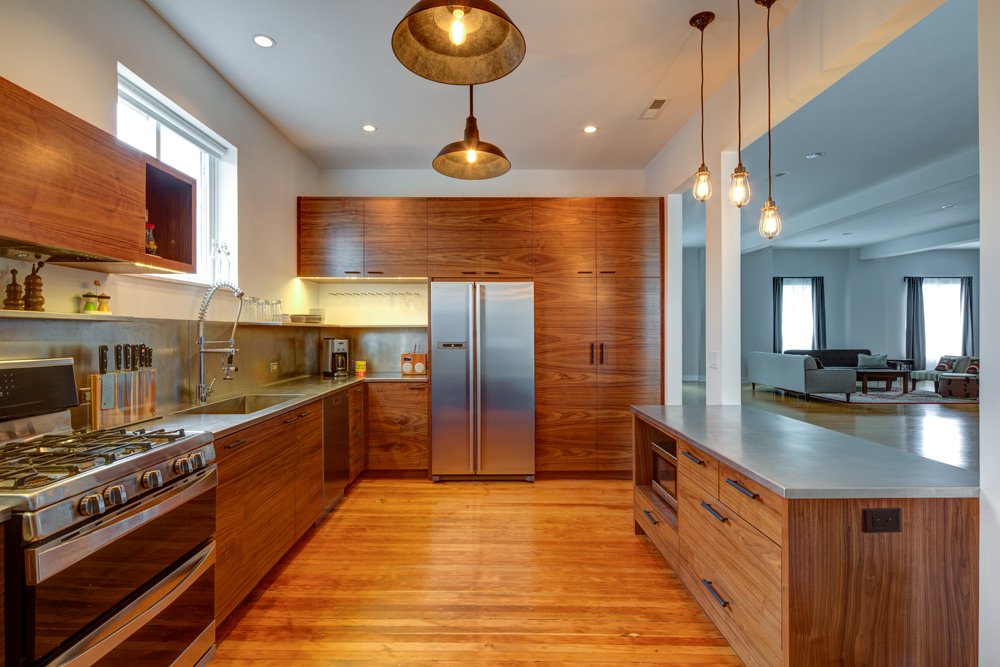 Photography by Jeff Amram
Photography by Jeff Amram
By the light of a flickering fluorescent light bulb, Traci and Wynn dreamed about what the kitchen could be: intimate, modern, and bright. A central place for their young family to gather. They brought on architect Risa Boyer to help them translate their vision into a workable plan and invited Hammer & Hand back to provide the muscle.
Risa saw the potential hiding within. Her first order of business was opening a window in the wall dividing the kitchen from the main living space, clearing sight lines and connecting the kitchen with the rest of the dwelling.
With marching orders from Risa, Hammer & Hand set to work gutting what was left of the kitchen. H&H Project Supervisor Kevin Guinn explained, “There was a drain in the floor that came out and some old floor sinks from the commercial setting. The challenge was to convert it from a commercial kitchen to a residential one.”
A fresh start was in order. We removed the industrial drain, scraped up multiple layers of linoleum, then patched and refinished the original fir floors hiding beneath. The ancient drop ceiling tiles had to go and we framed in a new, higher ceiling and lit the room to modern standards.
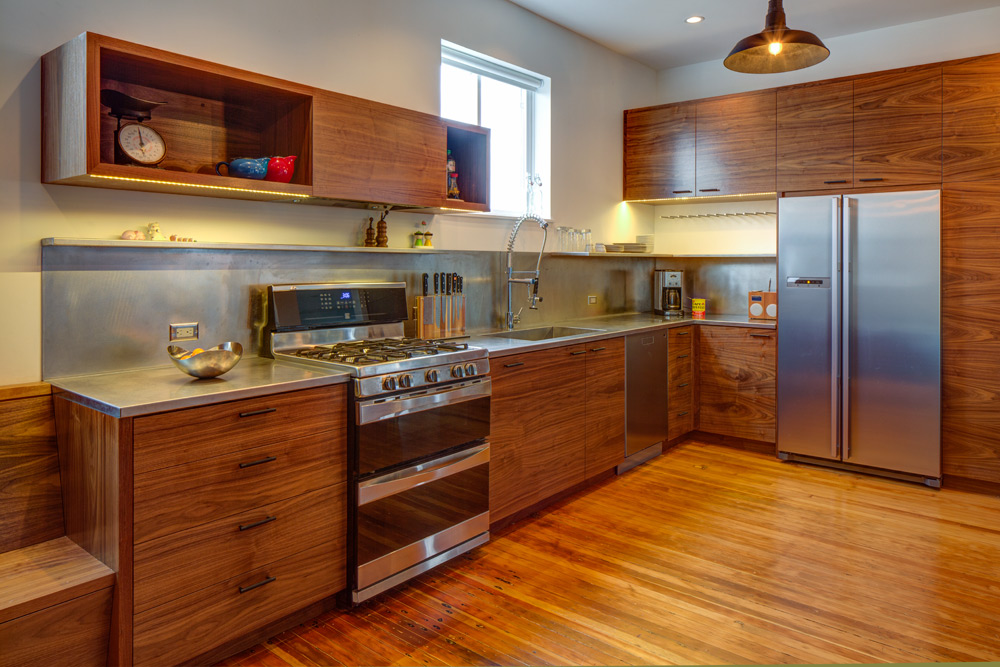
Benjamin Klebba from Phloem Studio created the custom walnut cabinets. “The client was looking to do something pretty minimal, so the wood became a really strong element—the cabinet above the range, the cabinets wrapping around—so we oriented the grain in that direction,” Risa says. Risa capped the cabinets with matte stainless steel countertops to show industrial’s softer side.
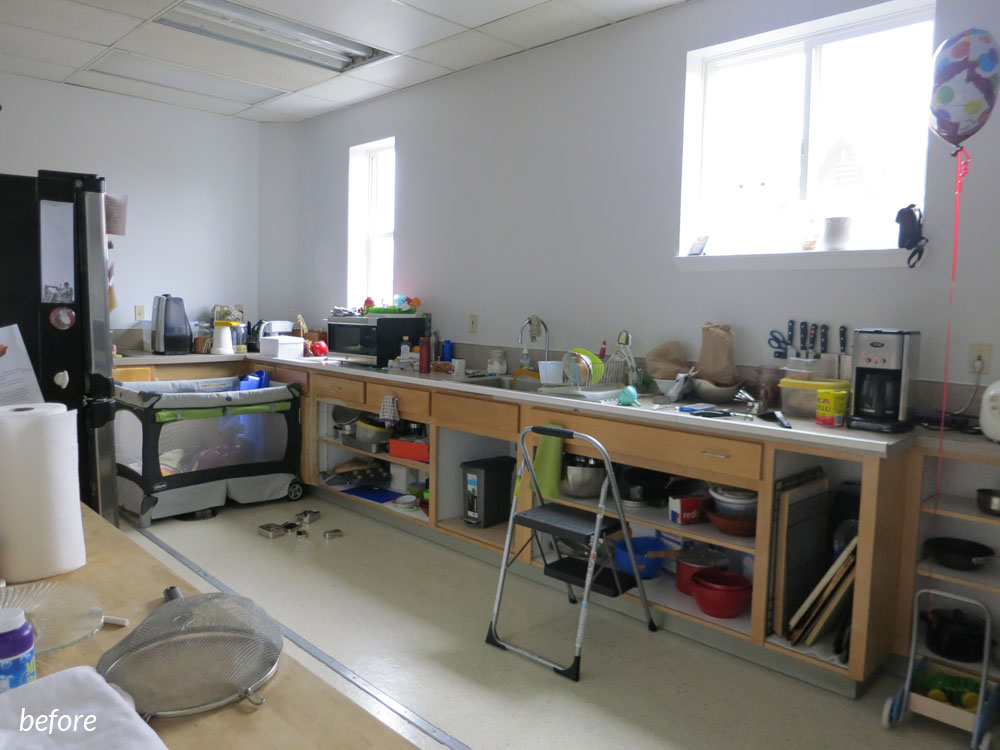
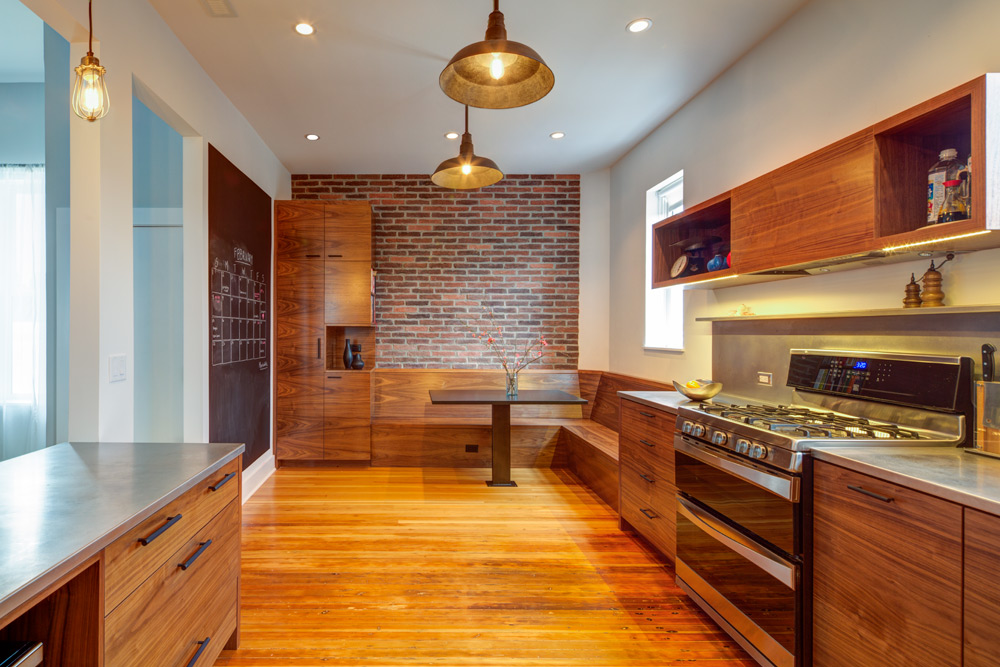
The team designed built-in storage and strategically placed bookshelves to protect items—namely, the family cookbook collection—from the inquisitive hands of the owners’ toddler.
The new banquette that wraps around the corner became an instant hit with the family. “The banquette has turned out to be one of the favorite parts because it gives us an intimate space to eat our daily meals together as a family,” Traci says. Risa included a brick accent wall as a nod to the clients’ experience living in New York, a factor that also influenced much of the light industrial aesthetic.
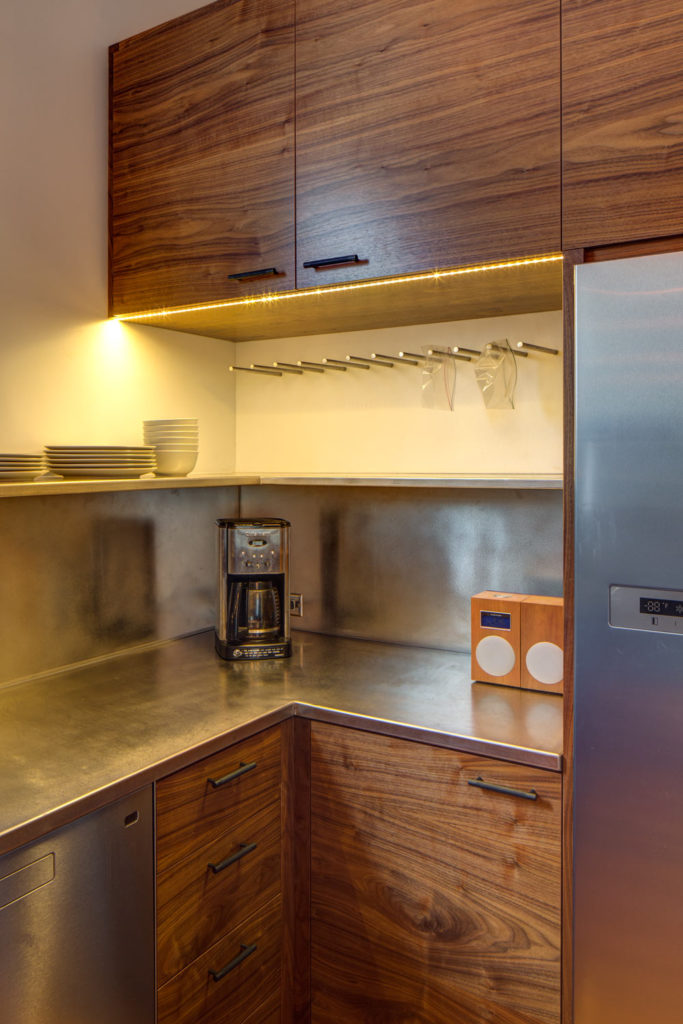 One special request from the client was a better solution for drying reused plastic bags. Tired of their janky old clip-on device, Traci tasked the design team with finding something slick. The answer was a custom installation of stainless steel pegs lining the wall.
One special request from the client was a better solution for drying reused plastic bags. Tired of their janky old clip-on device, Traci tasked the design team with finding something slick. The answer was a custom installation of stainless steel pegs lining the wall.
Traci is thrilled with the results: “The bag hooks are definitely useful and genius on Risa’s part. [H&H Carpenter] Stephanie did a great job figuring out how to install them, too.”
Another special feature is lovingly referred to as “the magic corner.” This lower cabinet works like a double-jointed Lazy Susan that unfolds shelving from a deep corner, transforming what started as a storage dead zone into a graceful, maximized use of space with no bending, crouching, or blind grappling required.
With the kitchen completing the story of the loft’s new life, Wynn and Traci are content. “We still can’t believe this is our kitchen.”
Back to Field Notes