Loft remodel by Hammer & Hand at the Pearl District’s Marshall Wells features custom transoms.
Here was the challenge: divide the open 2nd floor of a loft space into separate rooms without sacrificing the flow of light and air throughout, and do so in a way that honors both the historic 1910 warehouse roots of the building as well as its 2001 modernist loft conversion.
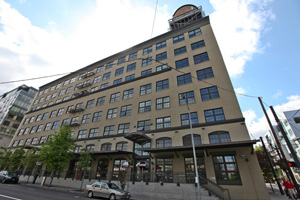 Dave and Debbie purchased their two-story loft intending to divide the open, 600 SF second floor into a more useful set of rooms. But they were keen on preserving the beautiful natural light and air flow throughout the entire floor.
Dave and Debbie purchased their two-story loft intending to divide the open, 600 SF second floor into a more useful set of rooms. But they were keen on preserving the beautiful natural light and air flow throughout the entire floor.
The Marshall Wells’ historic warehouse/factory vibe was a key selling point to the clients when they purchased the unit, and they wanted their contractor to honor that character in any design interventions they undertook. Dave and Debbie were drawn to the design vernacular of warehouse walls with operable transom windows above, so when they sketched out an initial plan and shared it with our team (M.A.C. Casares, Christopher “Coop” Cooper and Patrick Conrad in the field, and Master Jointer Dan Palmer in the shop) they were happy to discover how quickly our guys connected with their design concept.
“I was super impressed that they were thinking exactly like we were,” said Debbie. “M.A.C. came back to us with great sketches that really captured what we were after.”
There were three key design challenges to contend with in the project:
- To make the series of windows spanning two slightly angled walls look like one unified architectural gesture.
- To accommodate a pre-existing sprinkler pipe into the window configuration.
- To relate architecturally to the original warehouse/factory aesthetic with its incredible Timberline Lodge-like old growth post and beams, as well as the modern vocabulary of the recent loft conversion
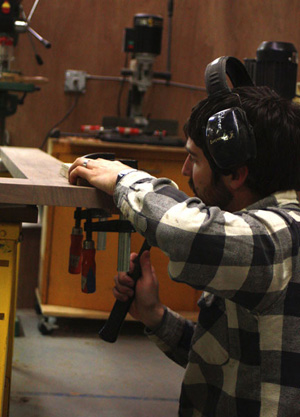 Hammer & Hand was uniquely positioned to address these constraints cost effectively, quickly, and with integrity of craft by fabricating the windows in our own shop. Purchasing “custom” windows from a third-party manufacturer would have required an unacceptable compromise on cost, quality, time line or detailing.
Hammer & Hand was uniquely positioned to address these constraints cost effectively, quickly, and with integrity of craft by fabricating the windows in our own shop. Purchasing “custom” windows from a third-party manufacturer would have required an unacceptable compromise on cost, quality, time line or detailing.
So Dan set to work.
“The sprinkler pipe set the window layout for us,” said Dan. “It’s why we increased the number of windows from the originally envisioned five to the final eight – so that all reveals would be proper.”
What reads as an octet of transom windows is actually a trio and a quintet combined. To facilitate airflow, three of the windows are operable, with stainless steel friction stays that allow you to open the window past true 90 and to stop the window at any degree along the way.
With a nod to the building’s 1910 roots, Dan based the proportions of the windows on traditional casement sash dimensions – 2 ¼” stile and top rail and 3 ¼” bottom rail. He employed ogee cope and stick (with these traditional profiles cut with cope and stick knives in our shop) and mortise and tenon jointery in crafting the windows, and used high quality tight grain Douglas fir to stay true to the existing warehouse woodwork.
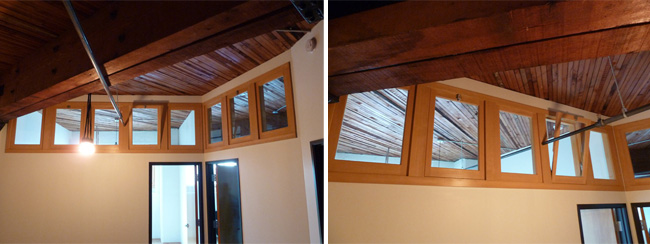
Tempered single-pane glass and traditional transom lock hardware round out the look. And the finish and stain of the windows match the woodwork of the loft remodel, making the design connection with the space’s modern gestures.
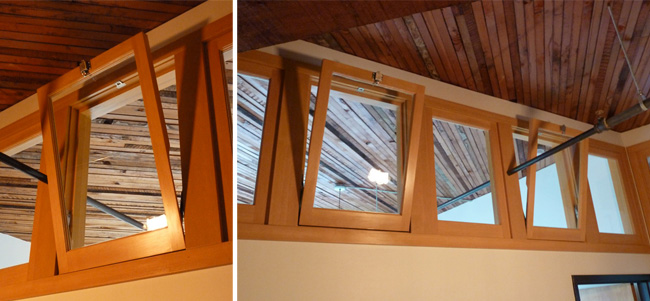
“The team had great attention to detail” said Dave. “I was wondering how they would deal with the sprinkler pipe. And I still wonder how they made it look so good. It looks like the windows were there first and the pipe second, not the other way around.”
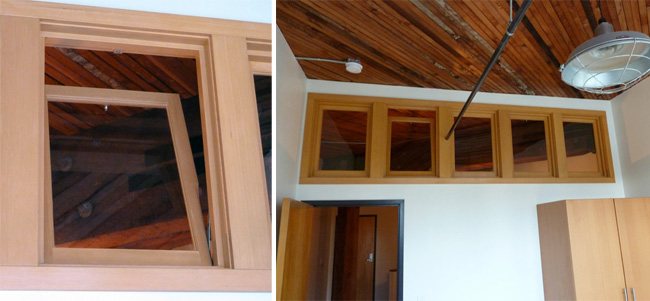
Debbie added, “they brought unbelievable attention to detail to the job, which is exactly what we were looking for.”
But this attention to detail didn’t mean weeks and weeks of slow going work. Instead, the entire job, from contract signing to clean-up, was just 3 weeks long.
I asked M.A.C. how the team pulled this off. “Simple,” he said. “Our ability to keep everything in-house and control time lines and quality allows us to do this level of work in that kind of time frame. We had a direct connection between production and application.”
“If we hadn’t built those windows in our shop, we would have had either a huge wait, or had to use bigger windows for an imperfect connection”, Coop added. “Instead, we were nimble, able to adjust to conditions on the ground and meet the program.”
Dave said, “the workmanship was unbelievable. They just did a perfect job.”
Jobs in compact, upscale communities like the Marshall Wells are like surgical interventions, demanding the highest levels of tactical prowess, communications élan, and sensitivity, care and respect. It’s a skill set that we pride ourselves on and are known for among property managers. “Leave no trace!”
“The team worked really well with our building’s property management people,” said Dave. “The person on site said everyone was super nice and super easy to work with.”
Success on all fronts. Kudos to the team and thank you to Dave and Debbie for choosing Hammer & Hand!
-Zack
Back to Field Notes