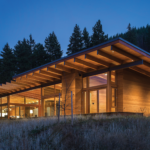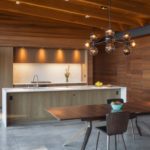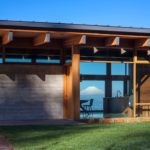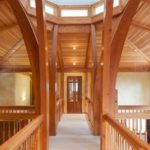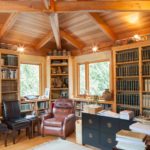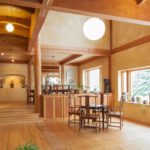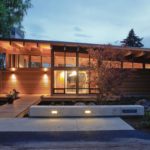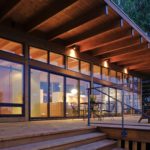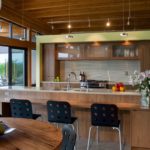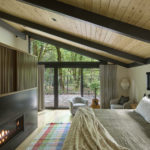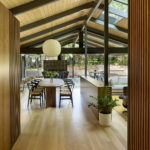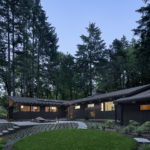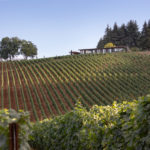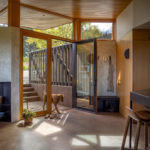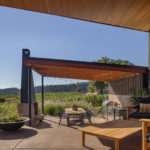We value our connection to nature in the Pacific Northwest. Whether we’re watering our houseplants or hiking through the Gorge, the desire to include the natural world in our lives is strong. It’s no wonder then that many of our Portland and Seattle clients and their architects bear this in mind while designing new homes and home remodels. Here are five great examples of designs that blend indoor and outdoor living:
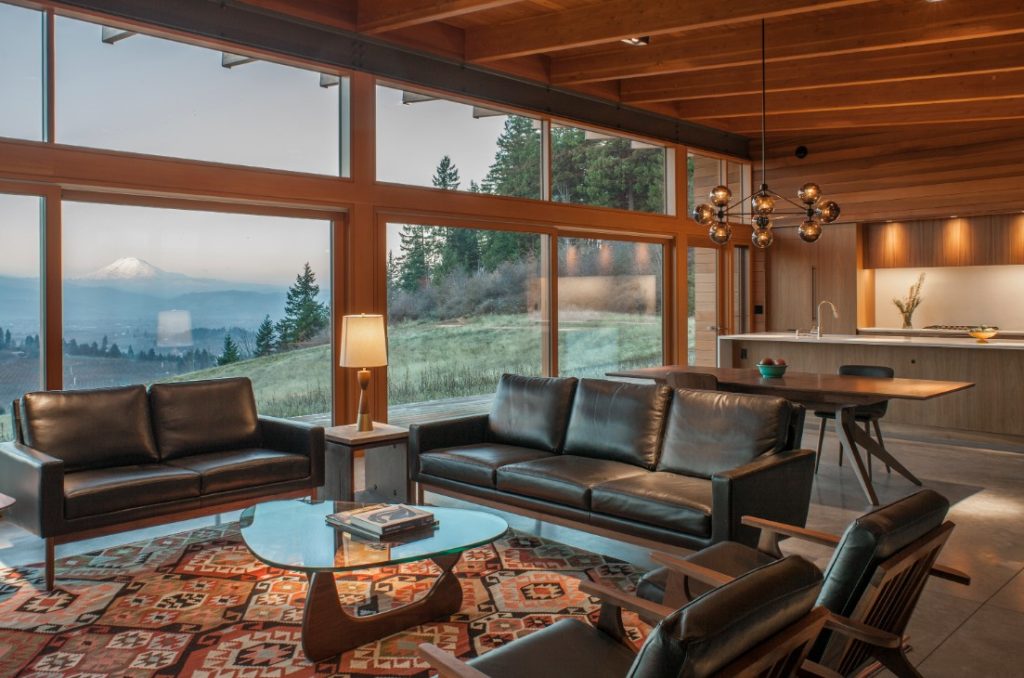
HOOD RIVER MODERN | An Exquisite View
Designed by Scott Edwards Architecture
Perched on Hood River’s Booth Hill, this new home was designed to take full advantage of the expansive views of the Cascades and agricultural landscape beyond. A large outdoor space in the center is flanked by the glass-walled living areas on either side, while a board-form concrete wall connects the home to the landscaping behind. See more photos and read more about this build here.
Photography by Eckert & Eckert
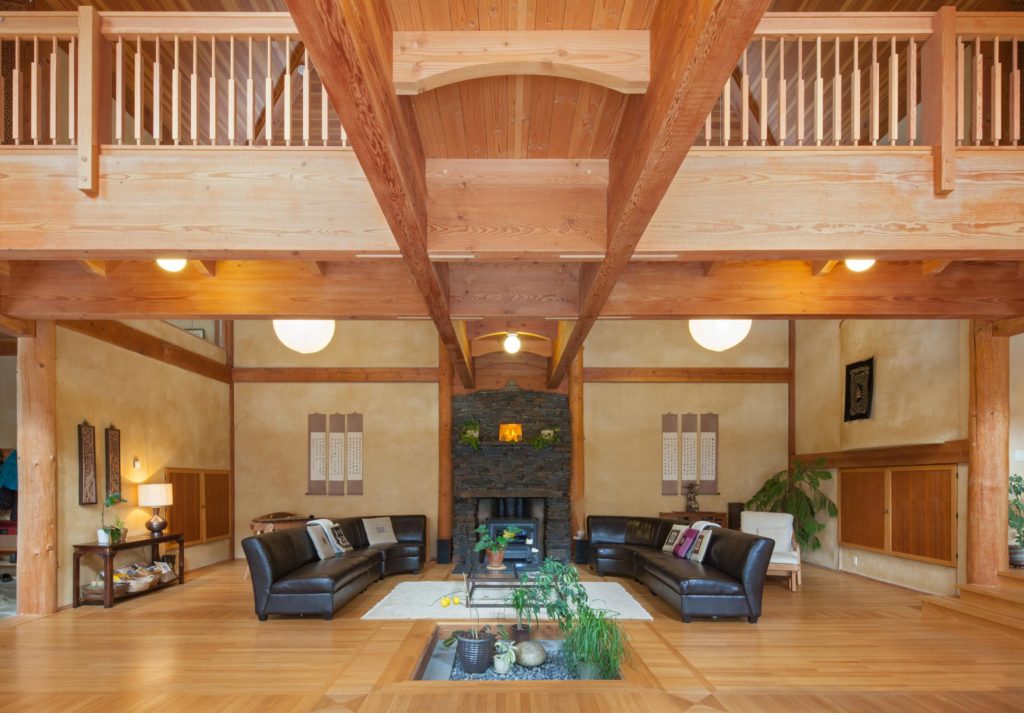
SACRED SPACE NEW HOME & CLINIC | An Organic Design
Designed by David Yarbrough
A new home, a community center, and a Chinese medicine healing arts center, this structure not only celebrates the outdoors through its use of natural materials, but with its lines and use of natural light . Though indoors, the building incorporates earth plaster, cedar chip, clay slip, and a natural wood slat wall system together with support beams that evoke the branches of a tree as they reach up to a massive circular skylight. And that’s not even mentioning the towering stone fireplace or the zen garden inlay built into the common room floor! See more photos and read more about this build here.
Photography by Sally Painter
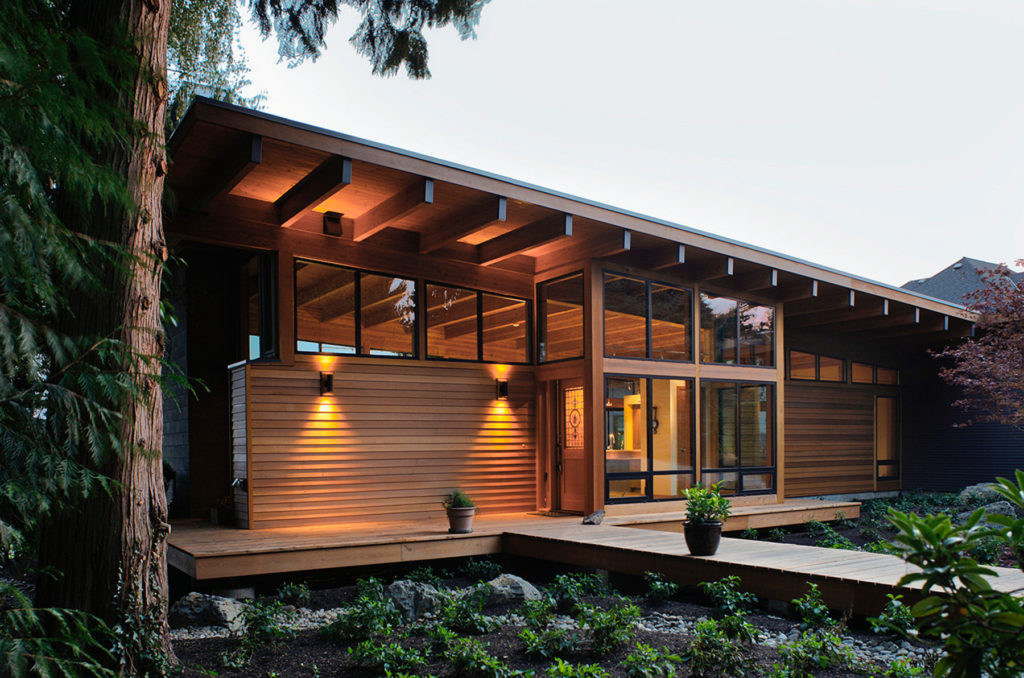
NORTHWEST MODERN | A Path to the Woods
Designed by Scott Edwards Architecture
Similar to the Hood River Modern home above, this new home design incorporates large floor-to-ceiling windows to capitalize on views of the Columbia River. Notable in this home is the wrap-around deck with large sliding glass door making it easily accessible from the inside of the house and allowing air to flow freely. Another striking features is the raised boardwalk entrance that brings a touch of indoor comfort to the outside of the house and uses it to highlight the Pacific Northwest foliage below. See more photos and read more about this build here.
Photography by Eckert & Eckert
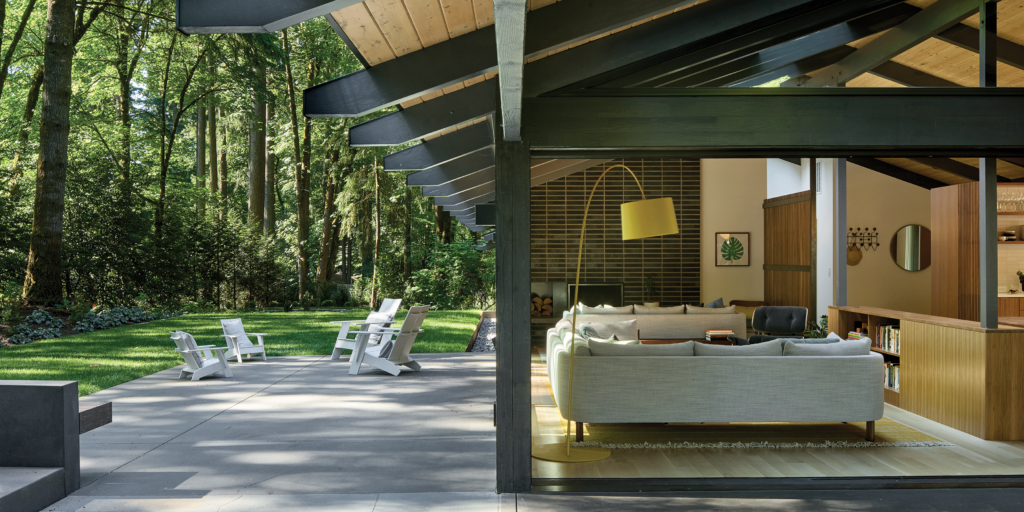
GLEN ROAD RESIDENCE | Let Your Walls Down
Designed by Risa Boyer Architecture
This Mid-Century Modern home had received several updates over the years, resulting in a house with a dark, uninviting mismatch of styles. The remodeled home’s new Northwest Modern aesthetic blends the indoor and outdoor spaces seamlessly by use of large sliding walls that open the living room up to the patio by literally removing the barrier between the two. See more photos and read more about this build here.
Photography by Jeremy Bittermann
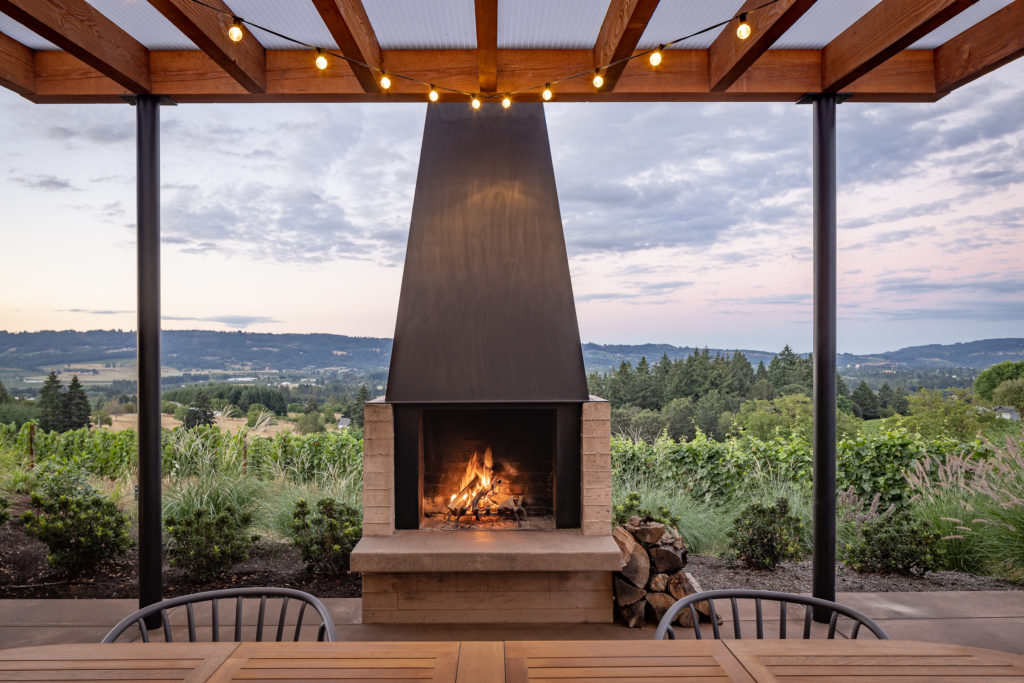
BIG FIR VINEYARD | Together with Nature
Designed by Prentiss Balance Wickline
Nestled neatly into the hillside of a Willamette Valley vineyard, this new home was designed with the orientation of the grapevines rows taken into account, so much so that the shape of the house aligns with them. Several patios and an outdoor fireplace add to a layout that centers the vineyard and the landscape upon which it sits. Instead of dominating the land, this home fits perfectly within it, almost an extension of nature itself. See more photos and read more about this build here.
Photography by Andrew Pogue
Of course, a smart and elegant design does little good without skilled woodworking artists to bring the idea to life. Using precision skill and the most modern homebuilding and green technologies, the experienced team at Hammer & Hand is ready to build your dream home for you!
Have an architect and plan already? Contact us today to get your project started!
Back to Field Notes