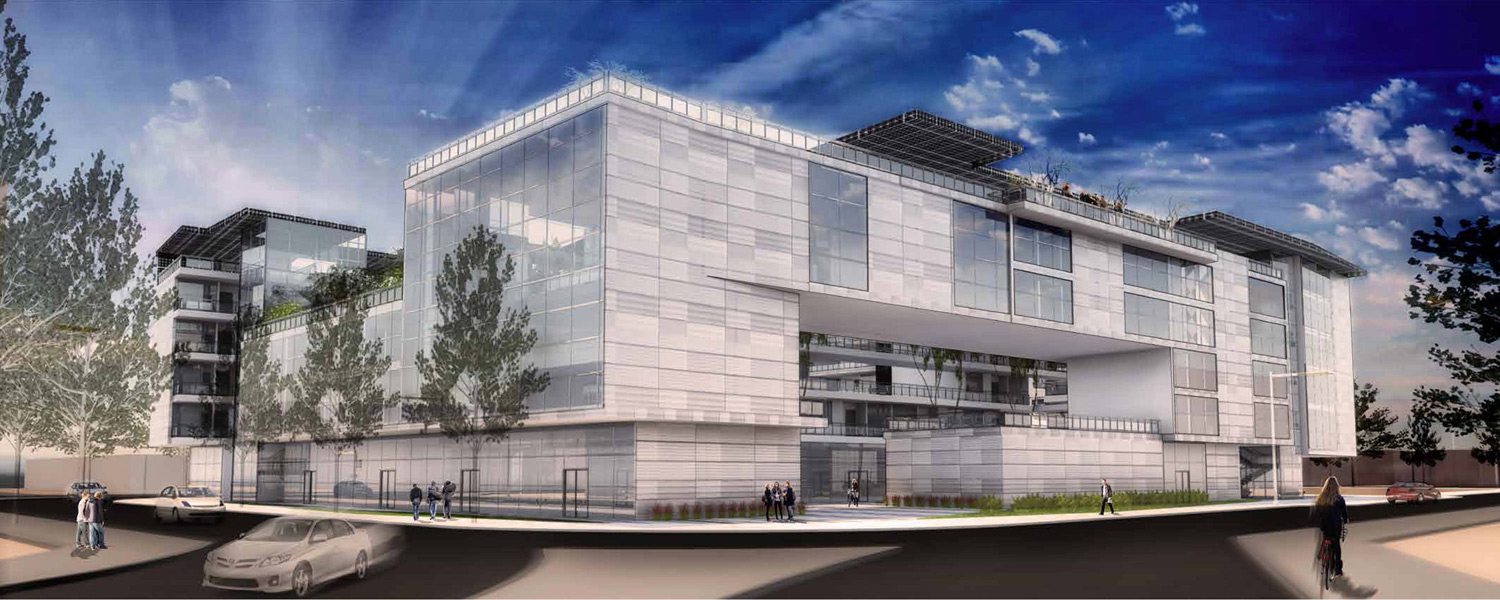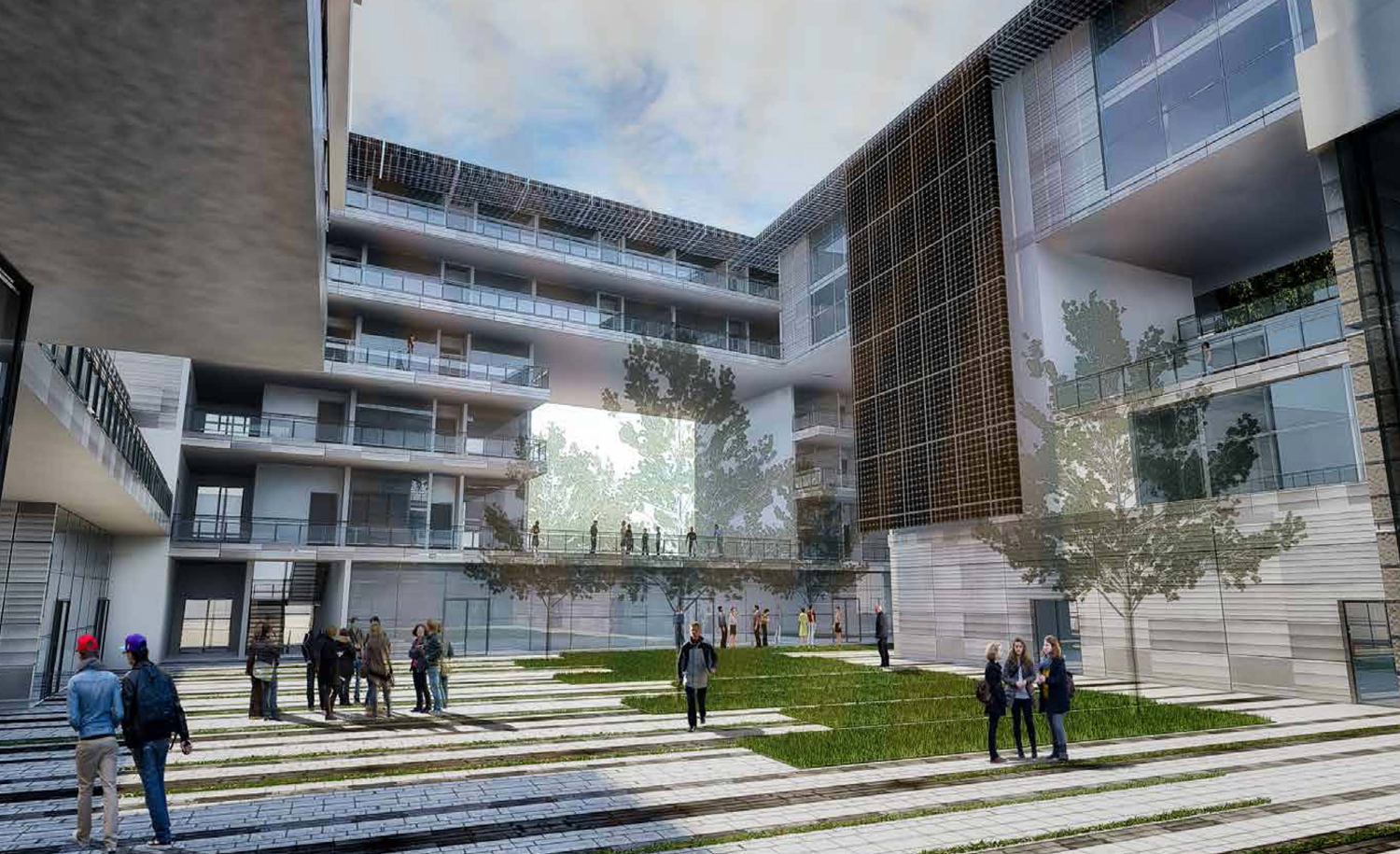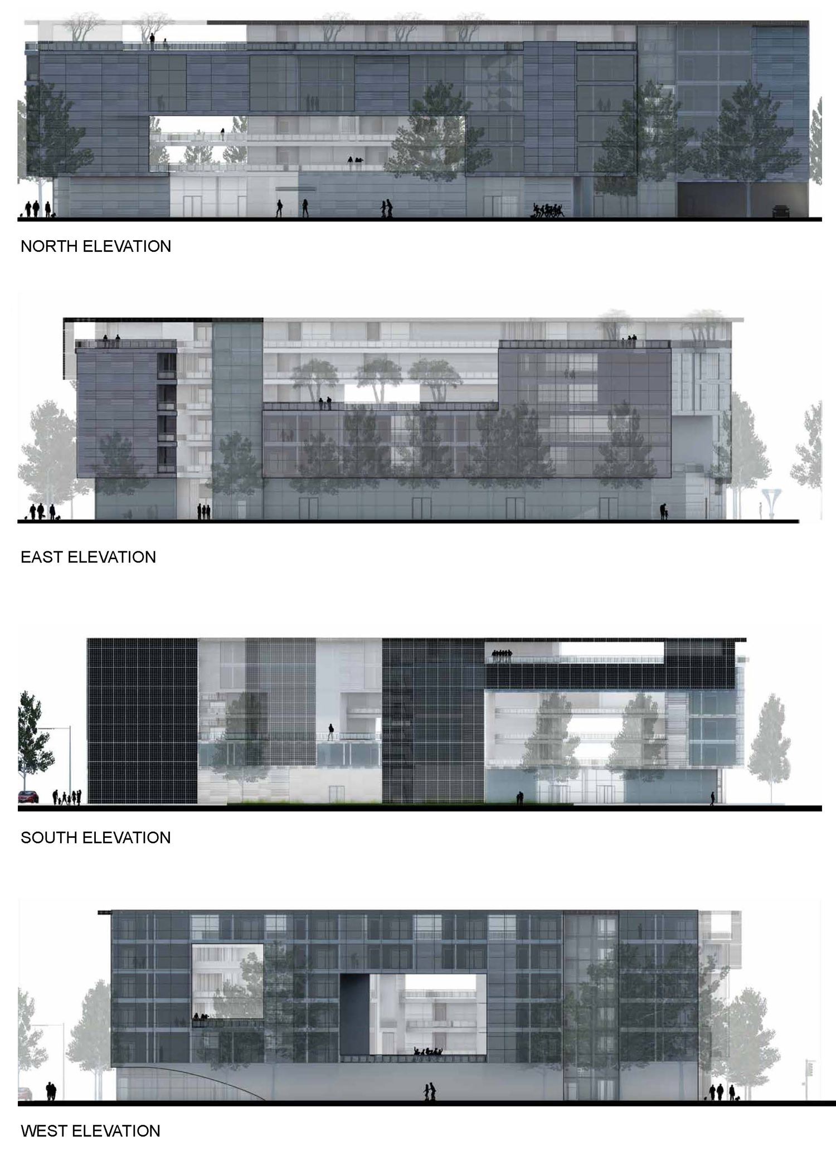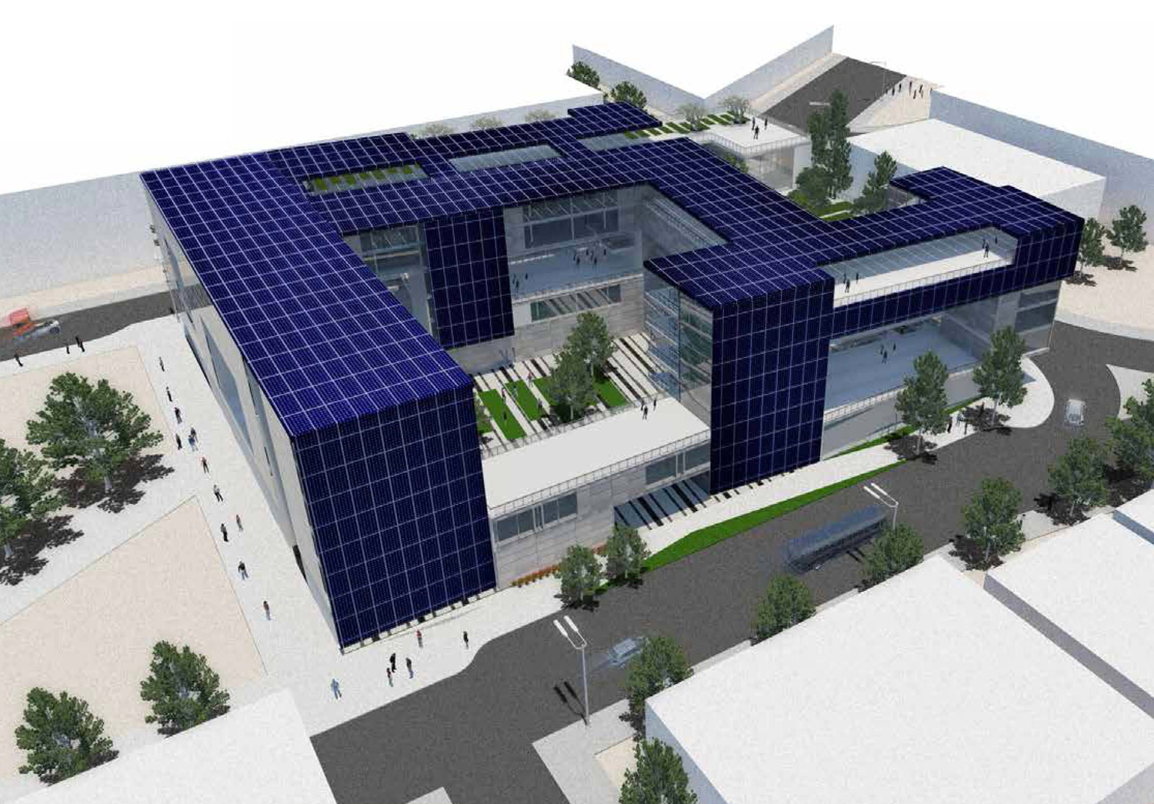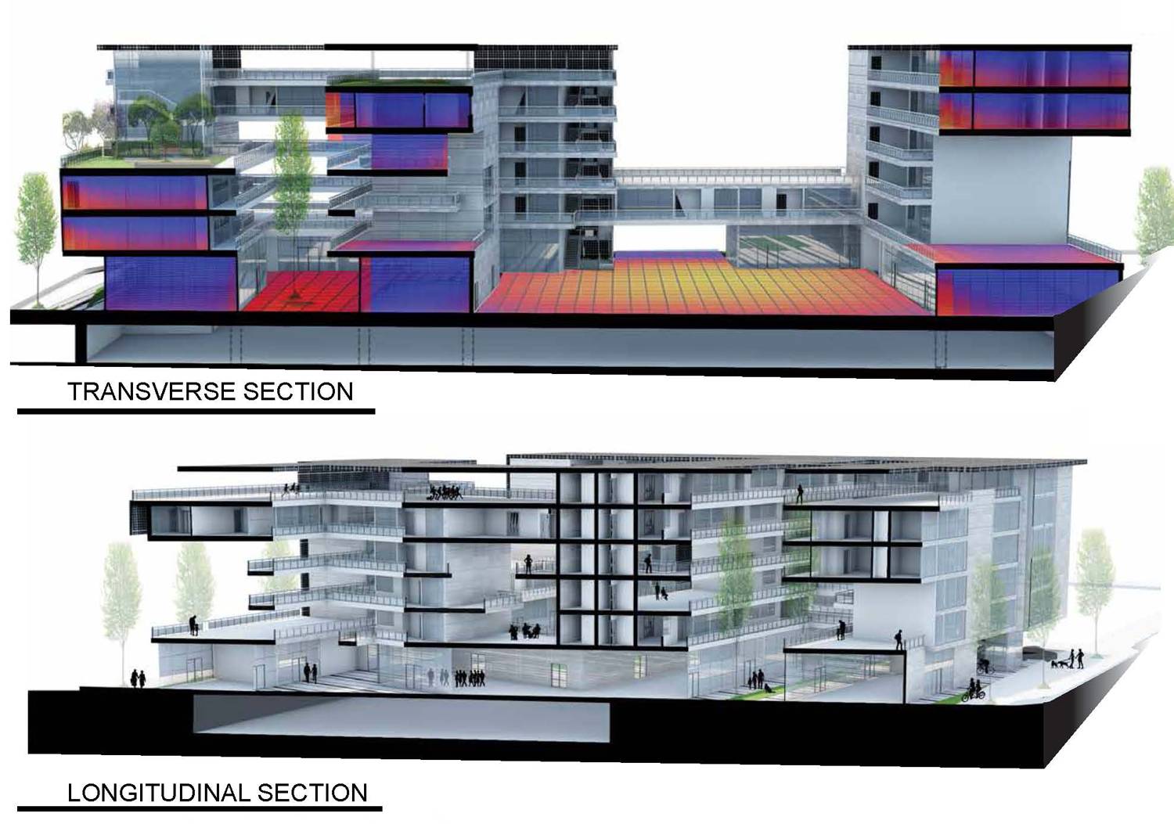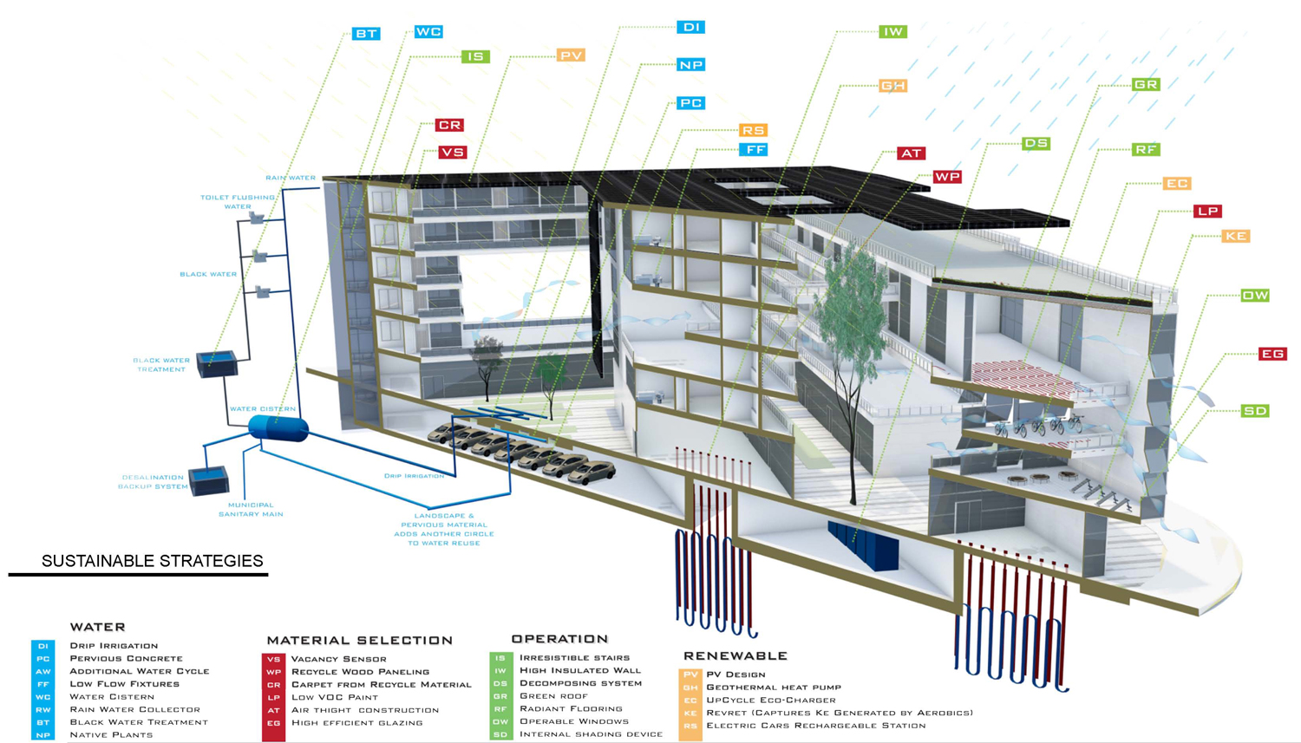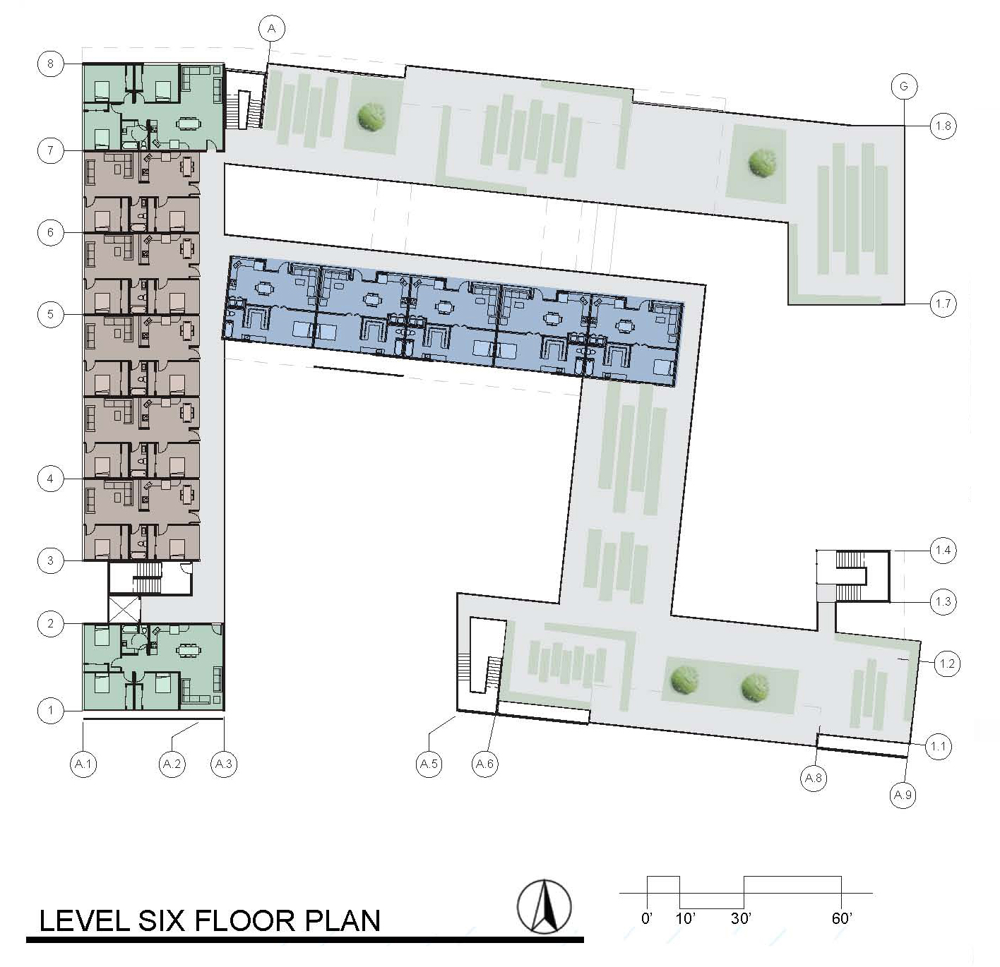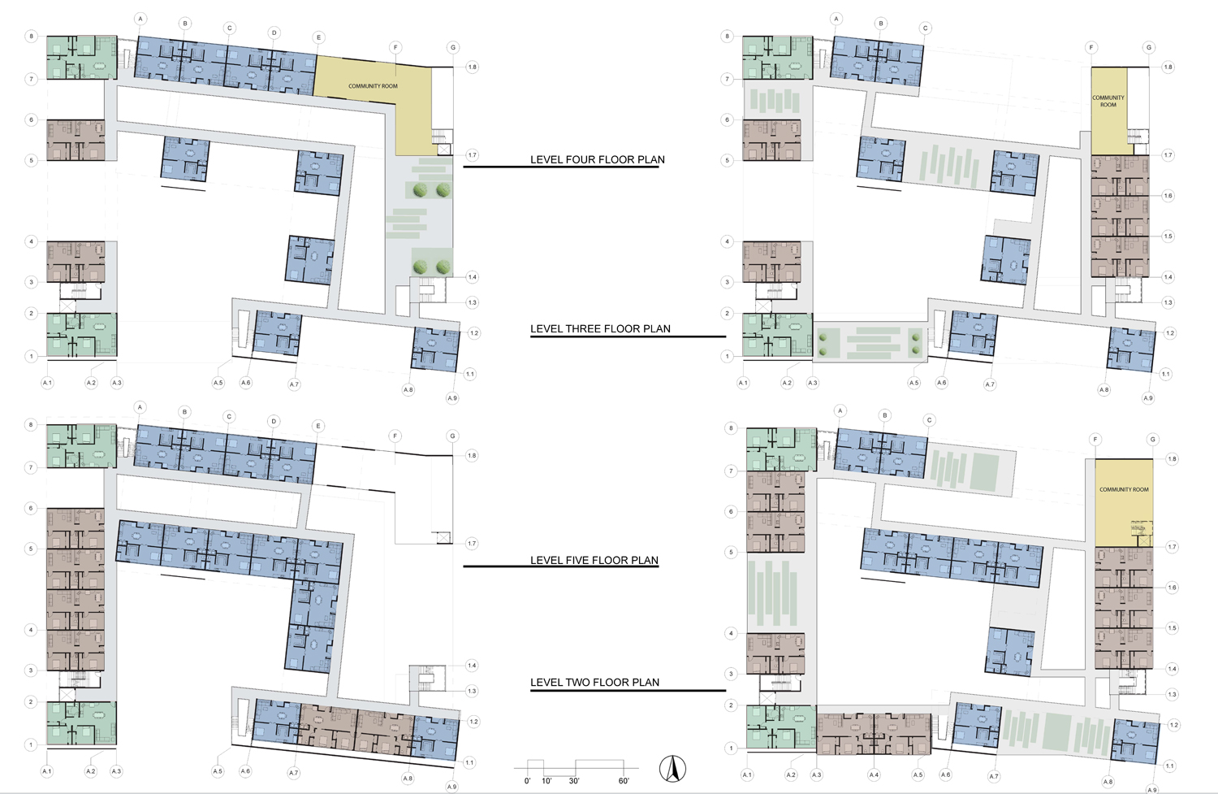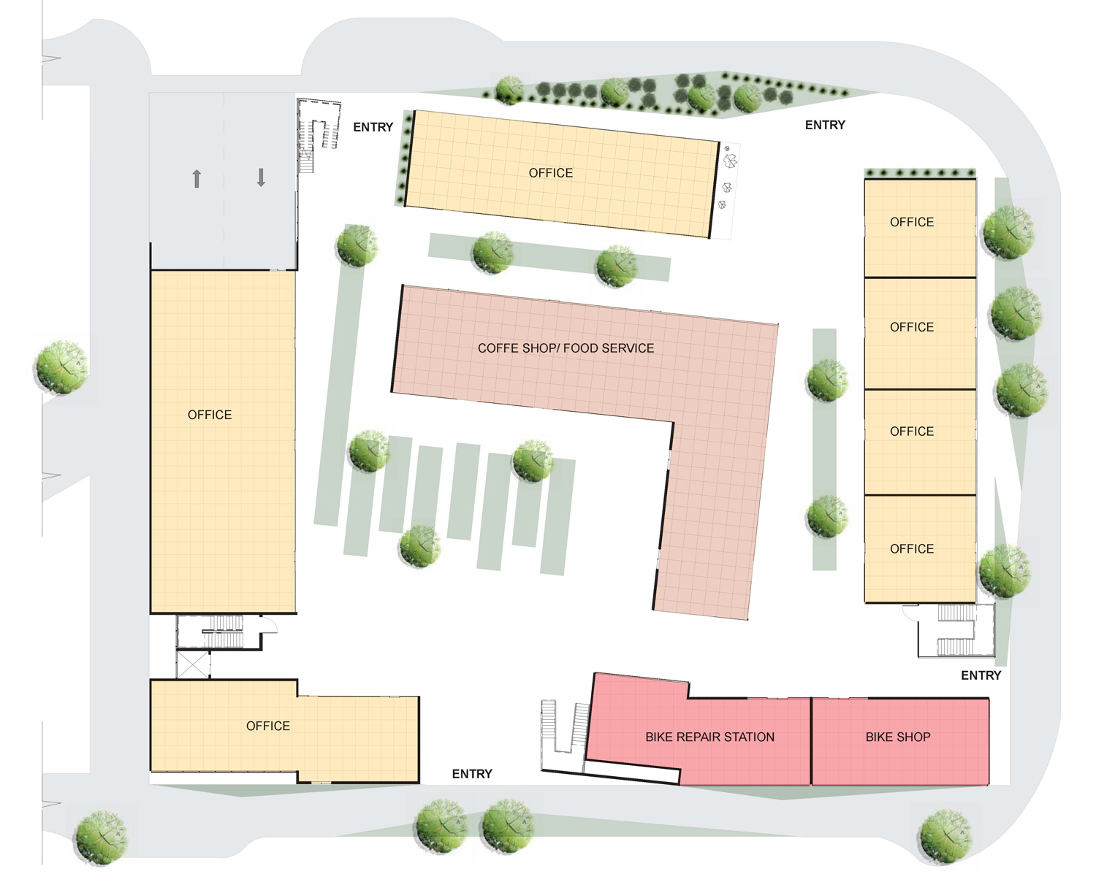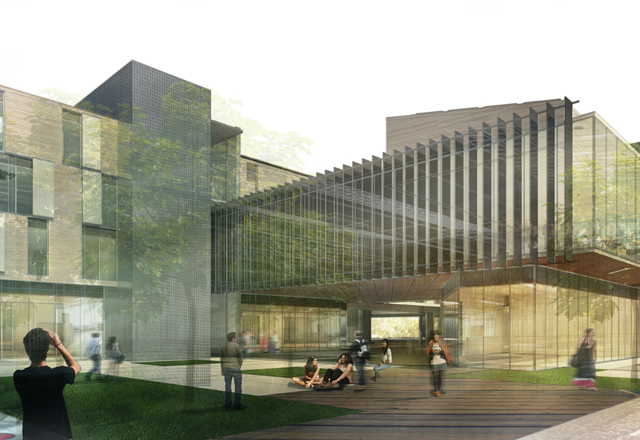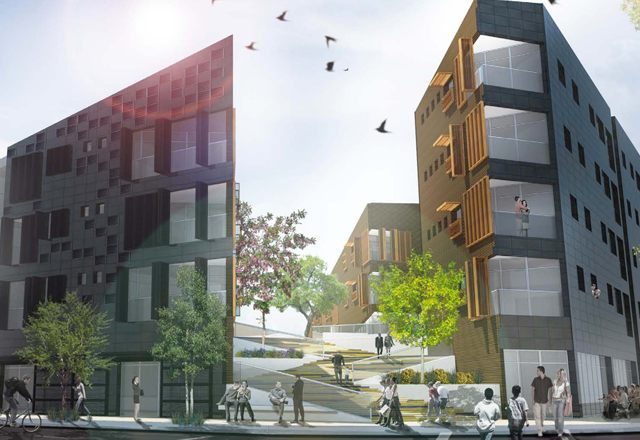RUNNER-UP: EDUARDO GANDARA
Runner-Up: Eduardo Gandara of California State Polytechnic University Pomona
“The main idea for the design is the community living rooms that formed shapes as a homey place to build a community connection with others. The building looks out to the most iconic elements within the site such as the views of Mount Hood, downtown, and Forest Park.”
From the perFORM 2015 Jury:
“A strong urban response at a scale well suited to the site.”
This building has a nice mix of scales, from the “big move” to the intermediate to the pedestrian scale. The design’s layering of elements and shadow lines is strong, making for a very textural building. The building is also porous to the sidewalks, with openings on all sides, giving the small public courtyards a sense of space. The scheme’s opening at the site’s Northeast corner acknowledges Sandy Boulevard without being a slave to it. Furthermore, the design’s energy strategy is sound, with reasonable use of ground source heat pump.
Areas for Improvement: The small corridor between the Northern buildings seems too tight. The use of curtain wall glass is a bit unrealistic for a building of this type and budget. The vertical walls of solar panels were also a stretch, while the inclusion of exercise equipment as a source of energy generation can only be viewed as symbolic.
Read more about this project and download the full boards here.
