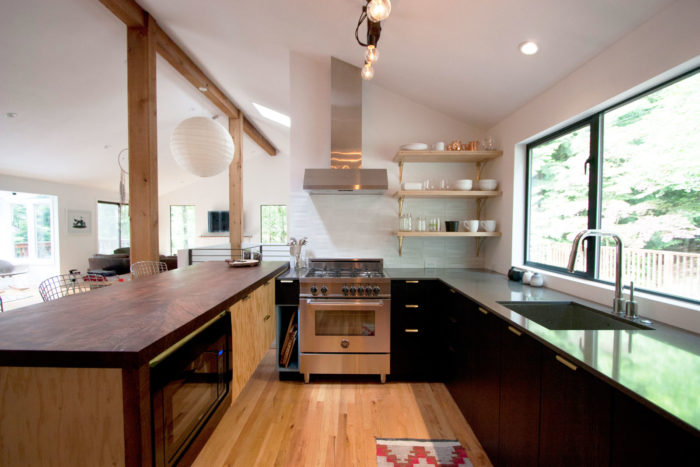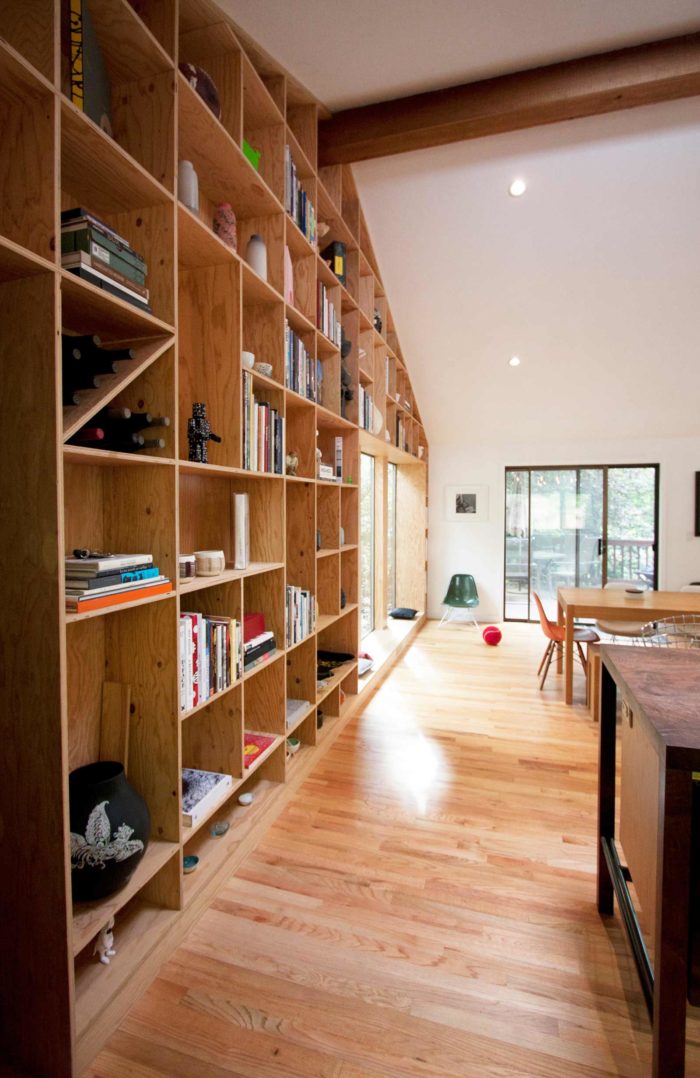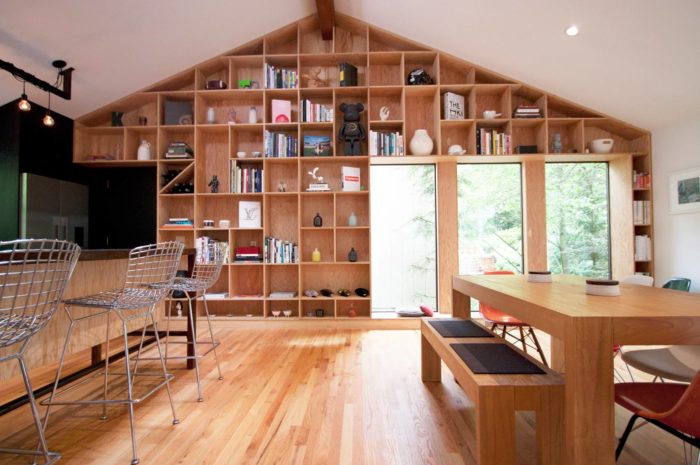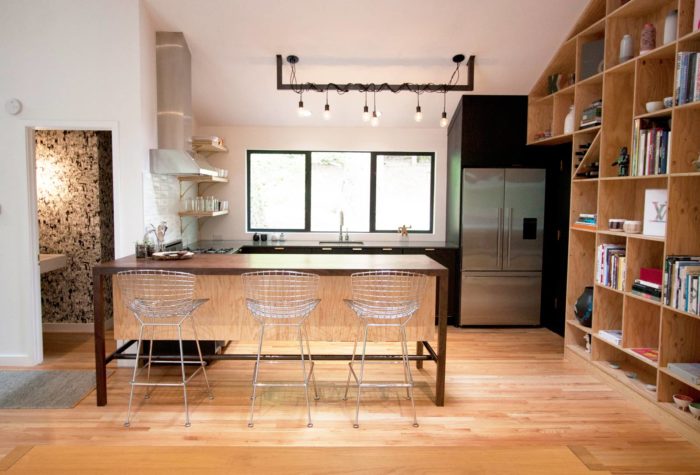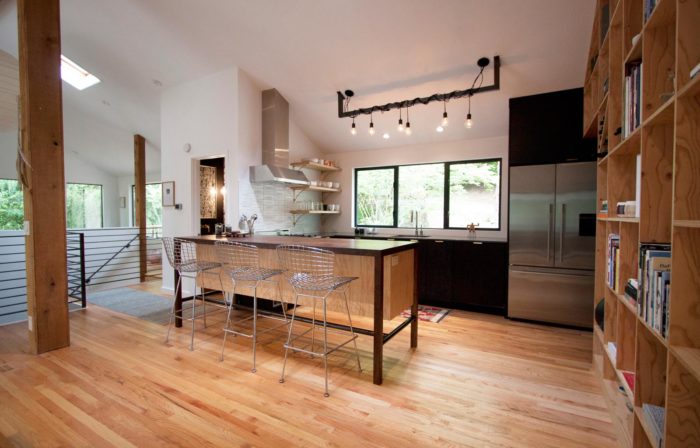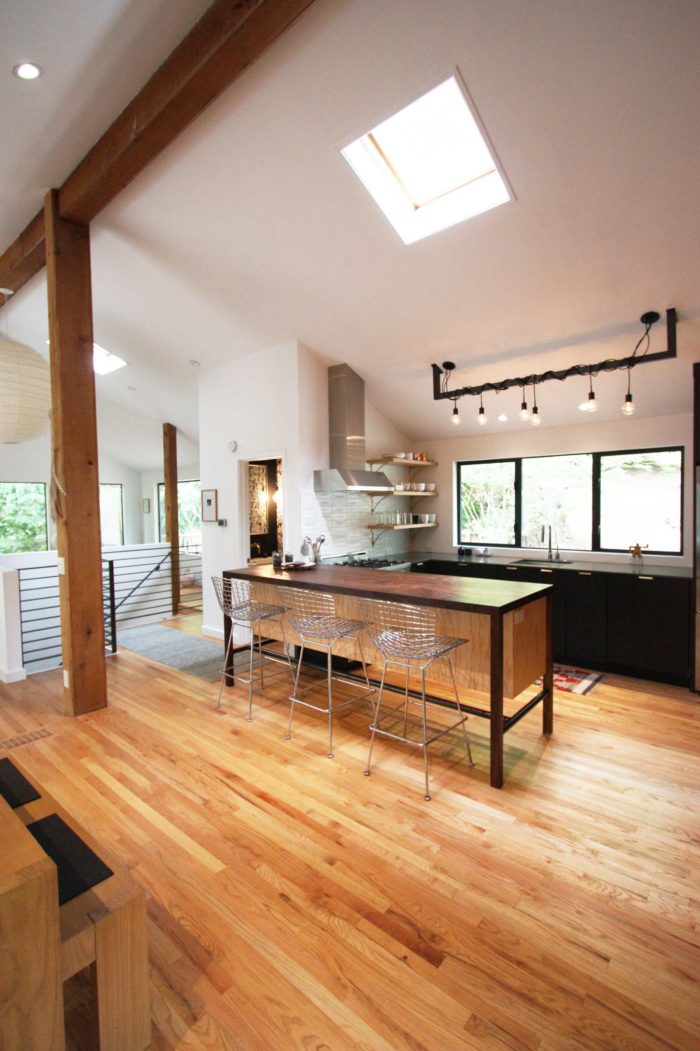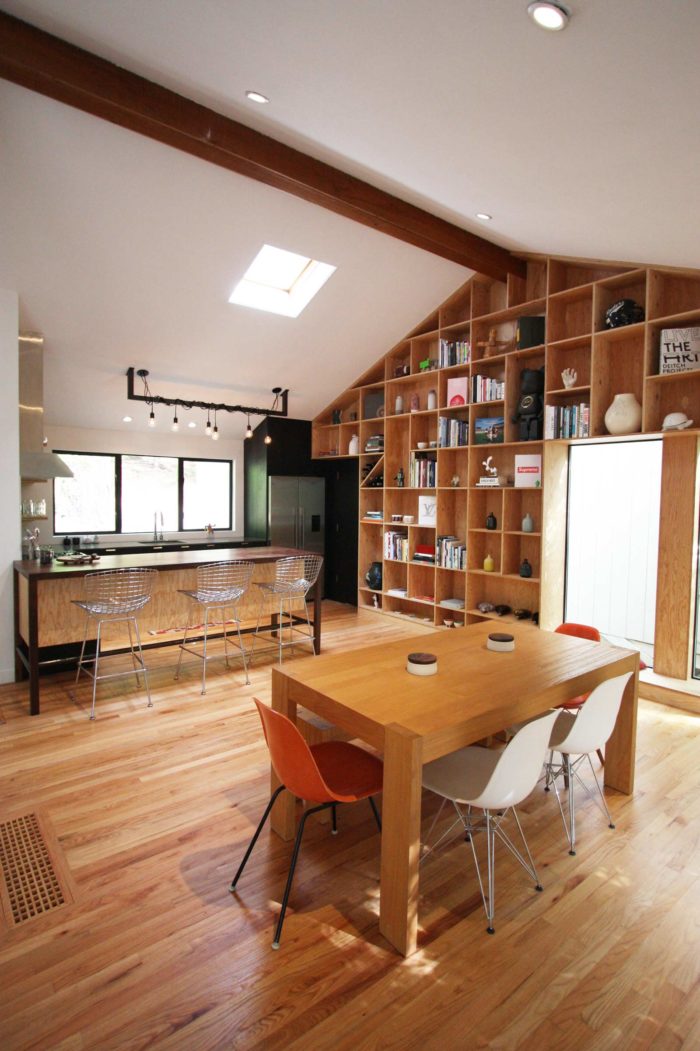West Slope Daylight Ranch
Designed by bright designlab
Hammer & Hand and bright designlab teamed up to remodel the kitchen, dining room, and a powder bath of this West Slope home. The kitchen features all new cabinetry, hood, tile, and floating island. The hanging bar chandelier and floating island include matching steel. New windows in the kitchen and dining room and light wood choices make the space look and feel a lot brighter than it was before. The star of the remodel was a custom full wall bookcase, milled and built on-site to fit the space and showcase the client’s art collection.
Learn more about our kitchen remodeling services.
Photography by bright designlab.
