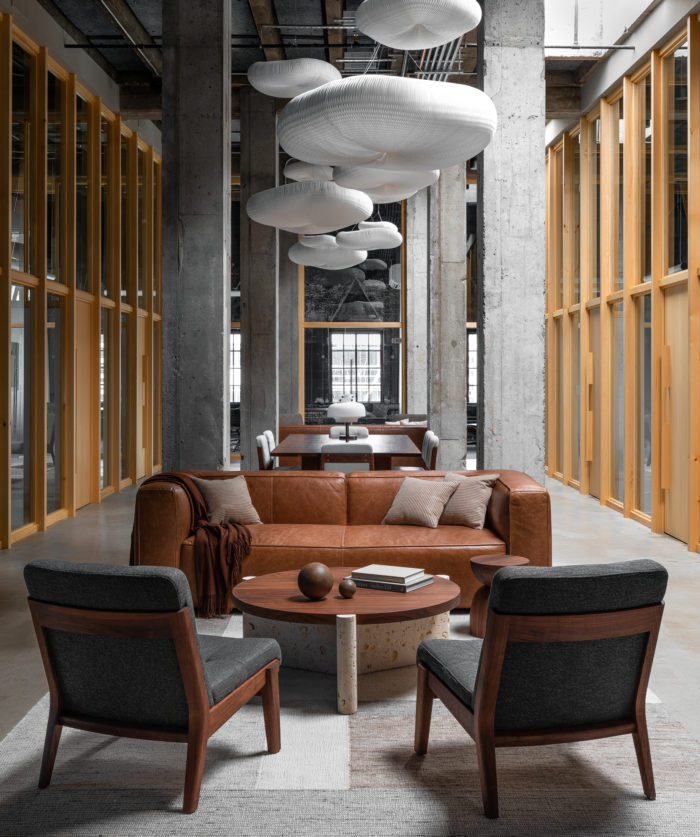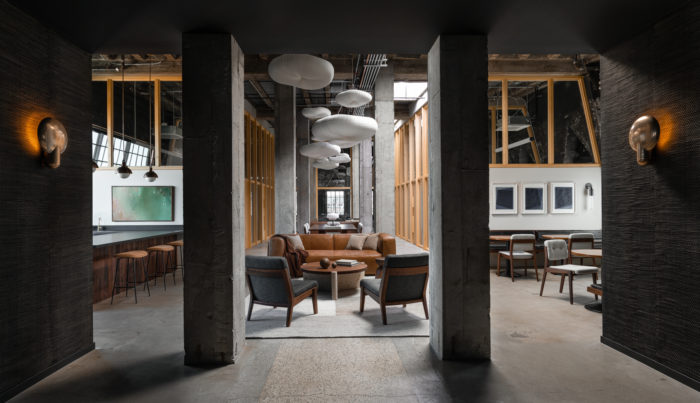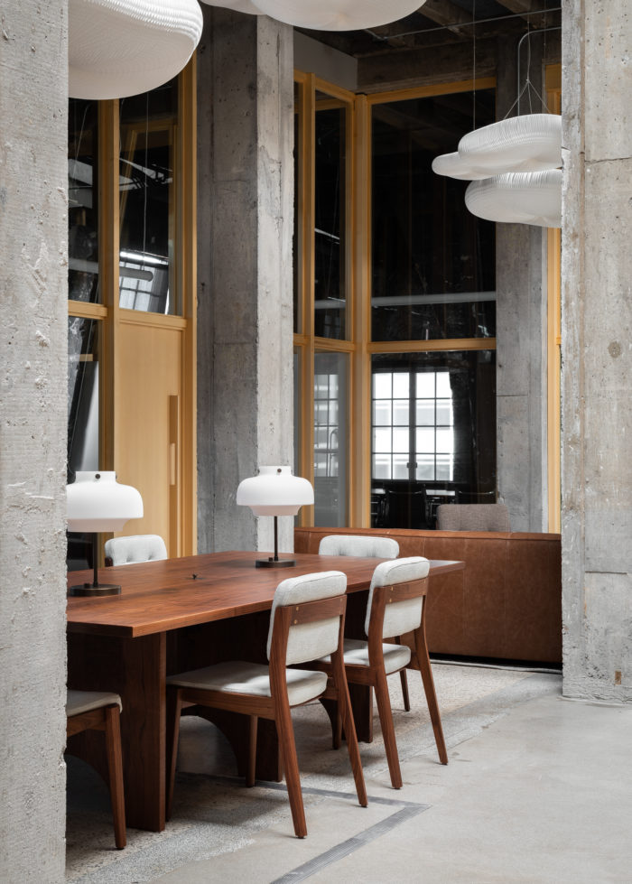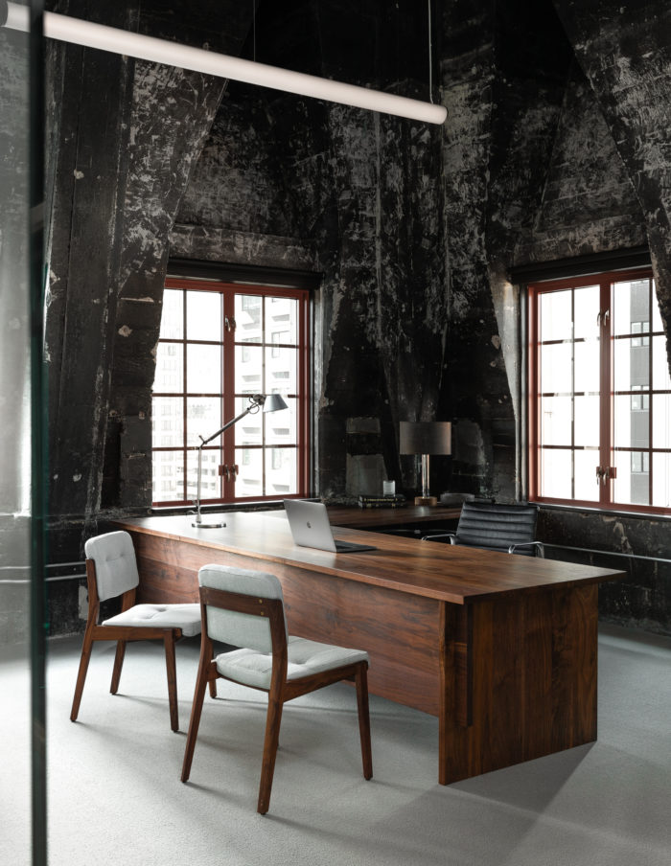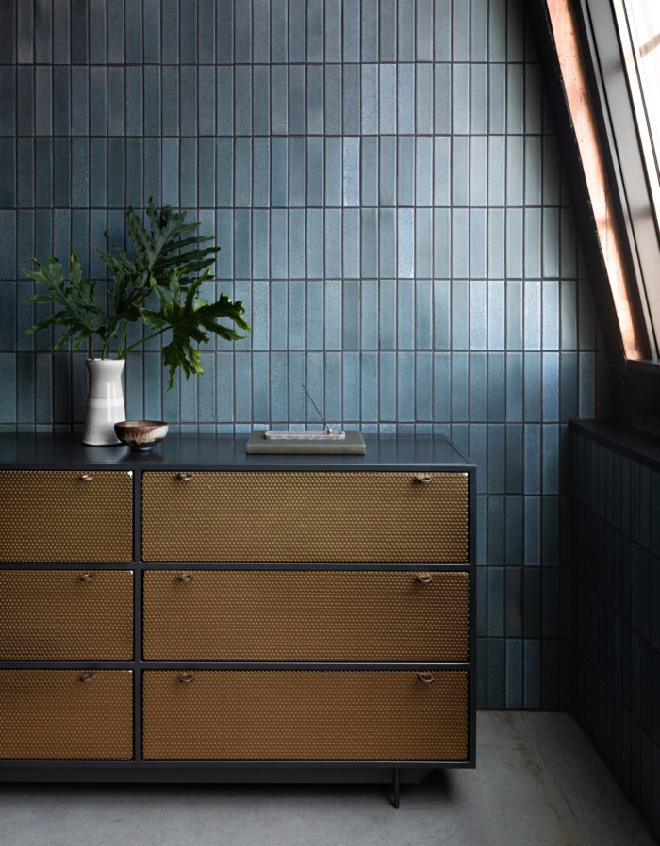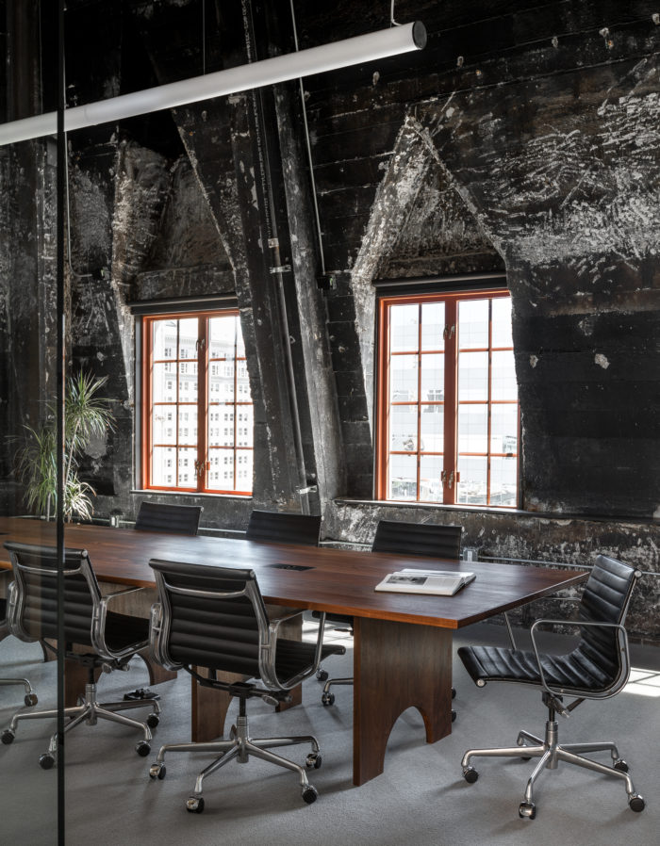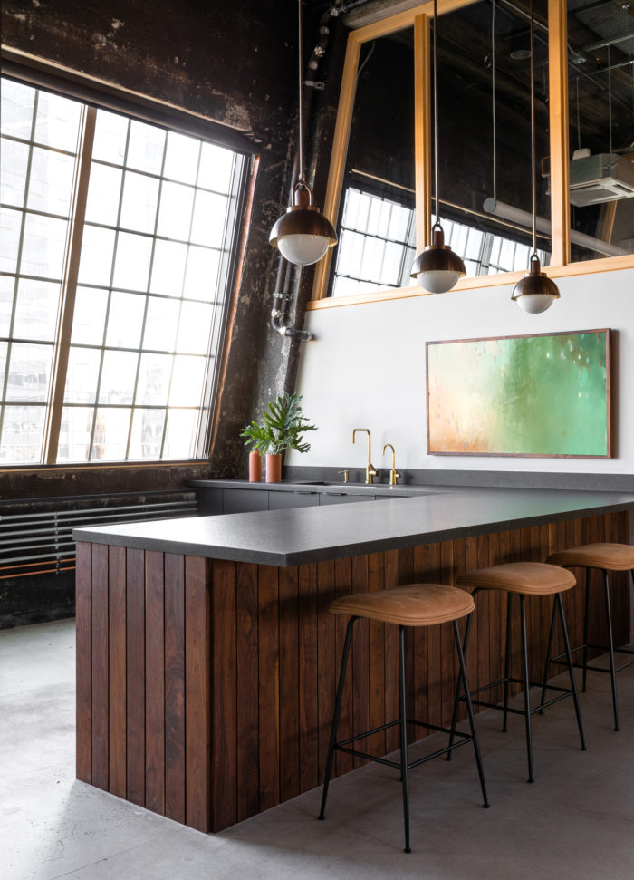Studio Penthouse TI
Designed by JHL Design
We worked with JHL Design to transform the raw, concrete penthouse of Portland’s historic 1926 Studio Building into an elegant office and sanctuary for our client. H&H built many custom elements for this remodel, Alaskan Yellow Cedar floor-to-ceiling storefront windows, Japanese-inspired office doors, and floating mahogany benches. The result is an office environment that marries the existing space’s industrial feel with refined finishes and high-craft detailing, honoring the historic character of the building with a unique, modern spin.
Photos by Haris Kenjar.
