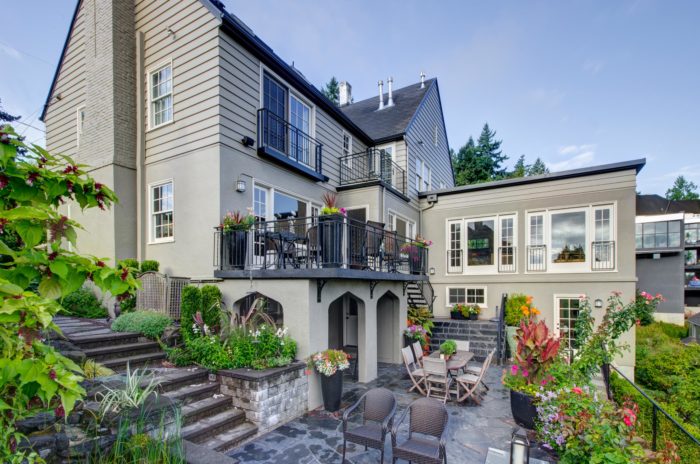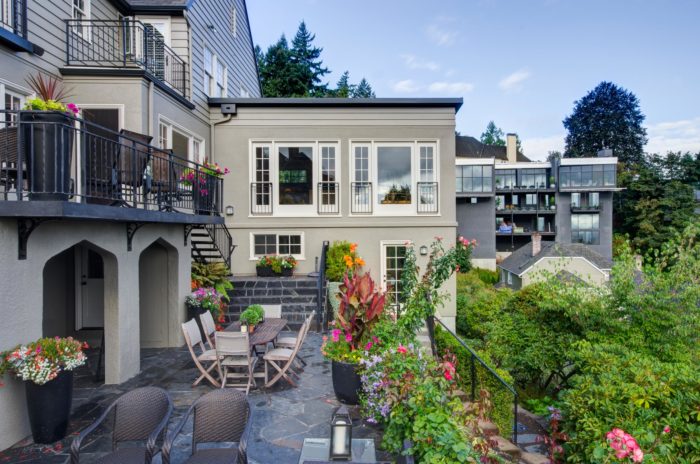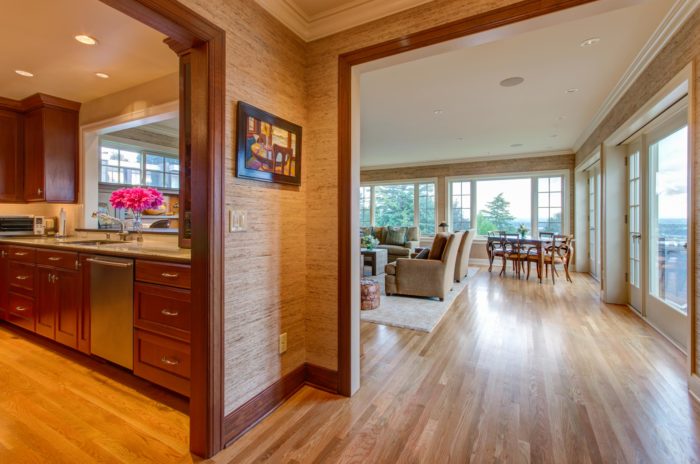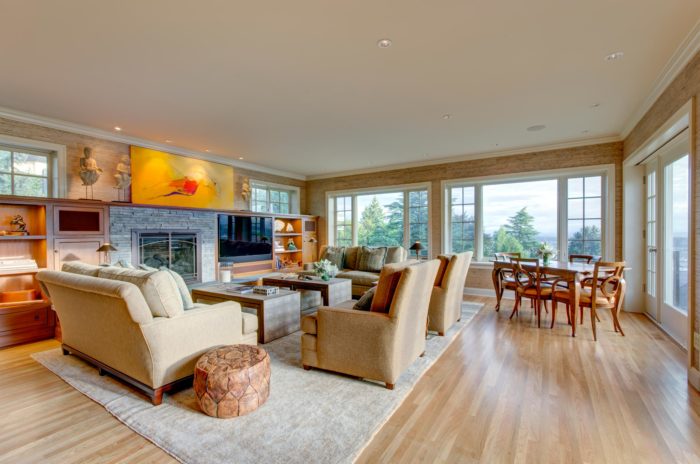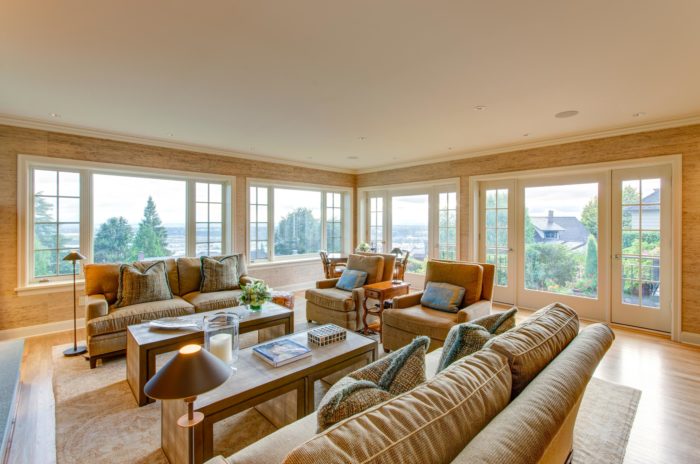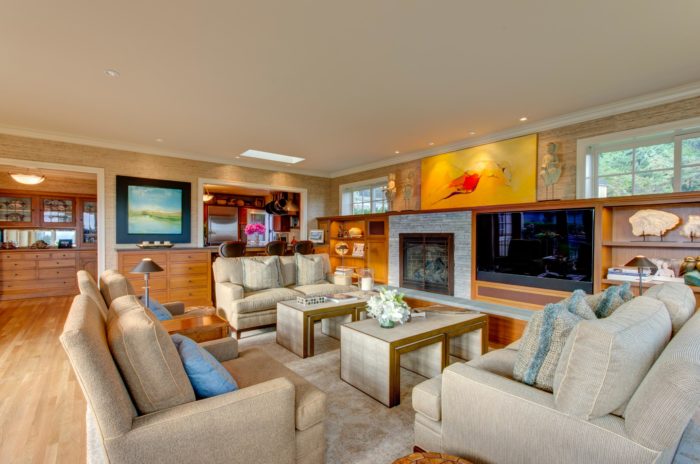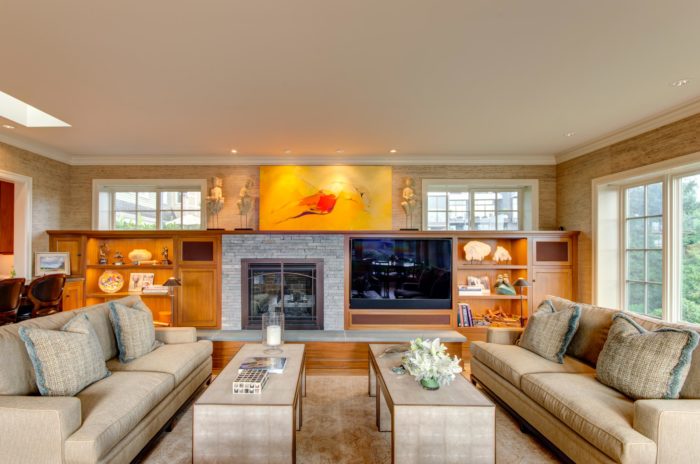West Hills Addition
Designed by Emmons Design
Designed by Emmons Design and constructed by home builder Hammer & Hand, this two-story luxury addition remodel of a 1929 Tudor West Hills home features a new family room and art studio. This challenging engineering job required building on a hillside slope with little room for machinery. Additions included an extra bathroom, new wine cellar, art studio, and large family room.
Learn more about our home additions.
Photography by Mitchell Snyder.
