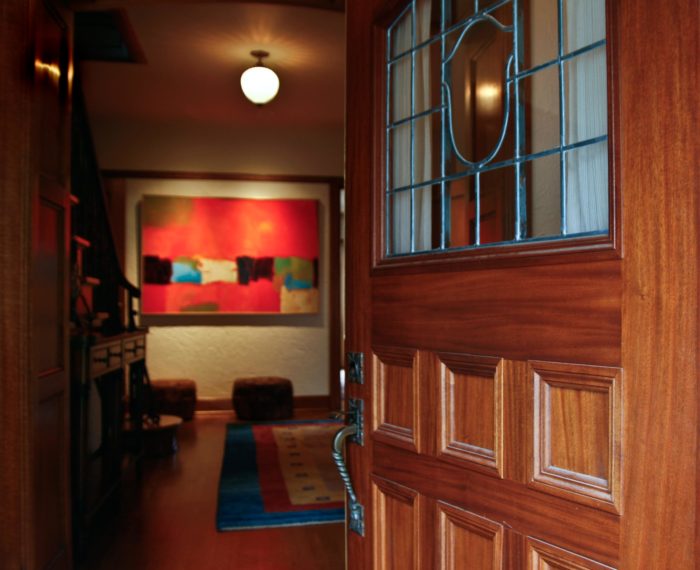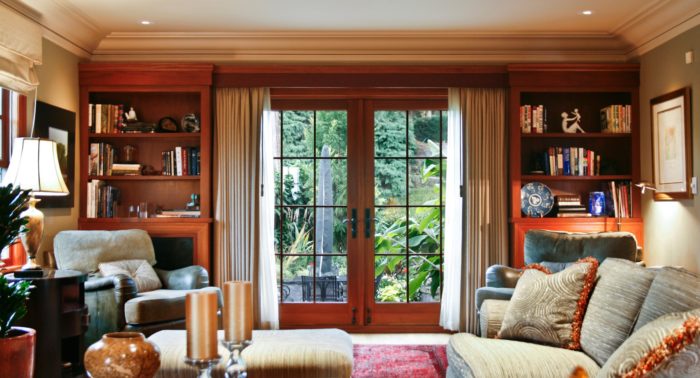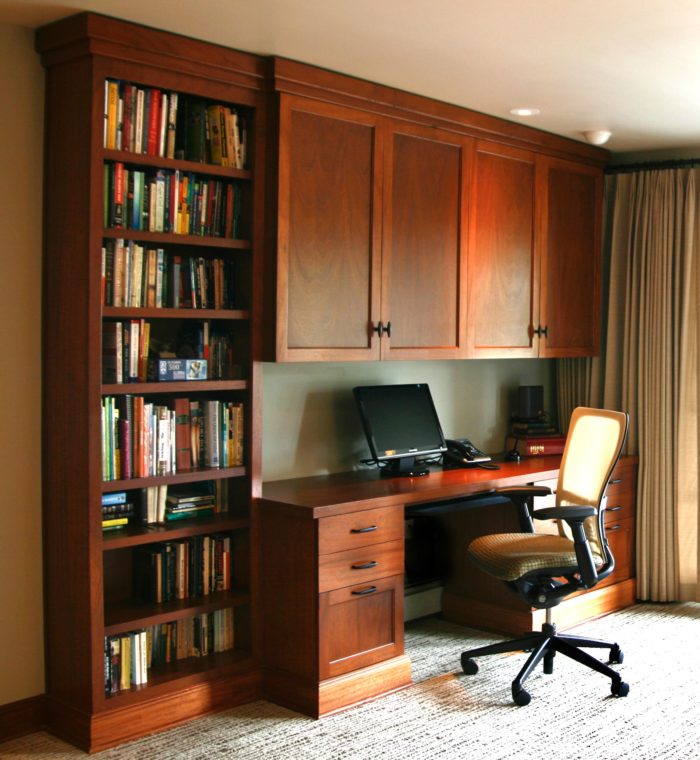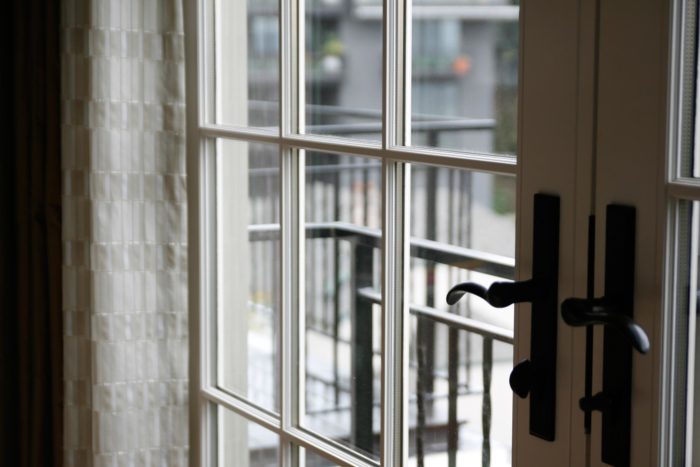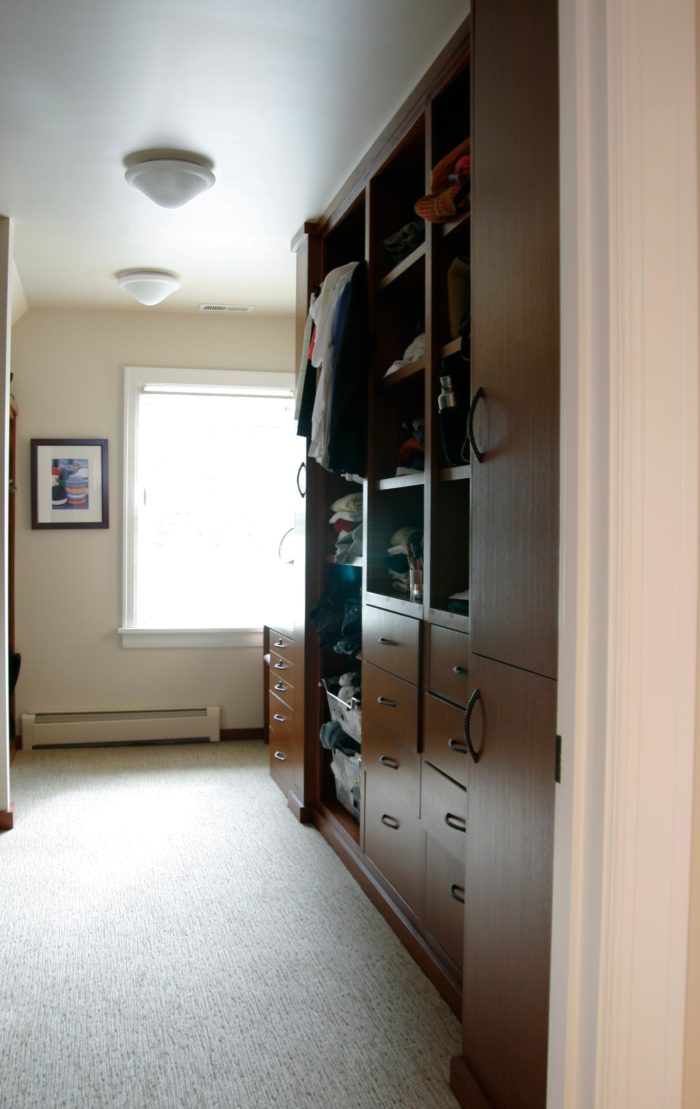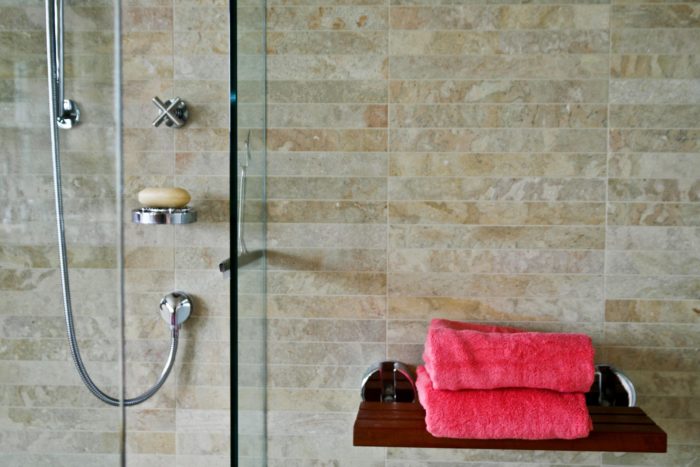Hillside House
Designed by Emmons Design
This home remodeling project in Northwest Portland’s Hillside neighborhood, designed by Emmons Design, featured a master bedroom and bathroom suite conversion, a living room remodel, and a full basement addition. The project seamlessly fused modern design details with the traditional bones of the home. The team carved all paint off the original mahogany trim and refinished it throughout.
Learn more about our home remodeling services.
Photography by Carie Camacho.
