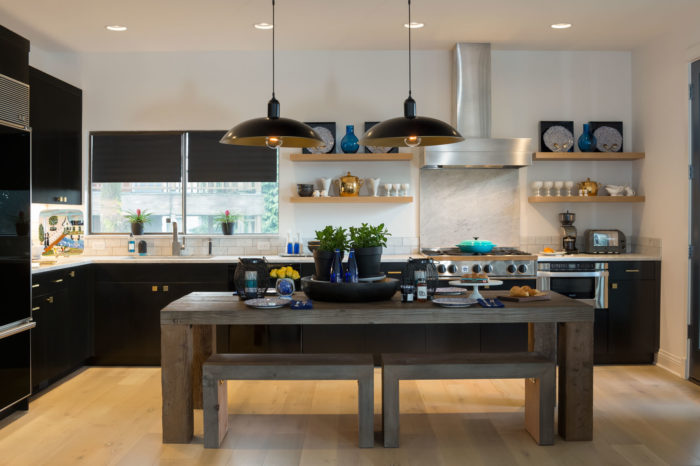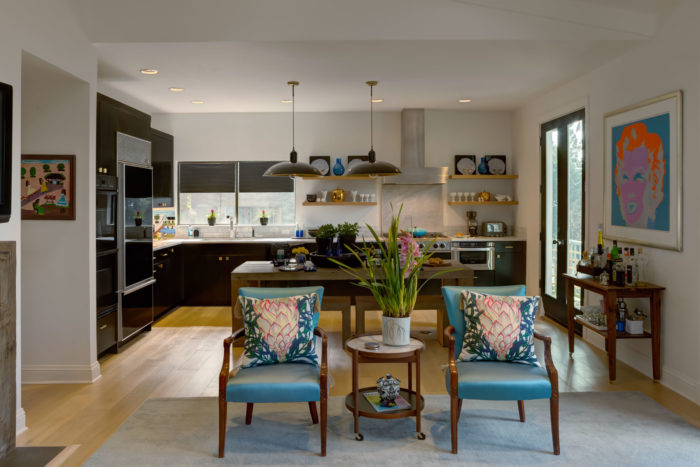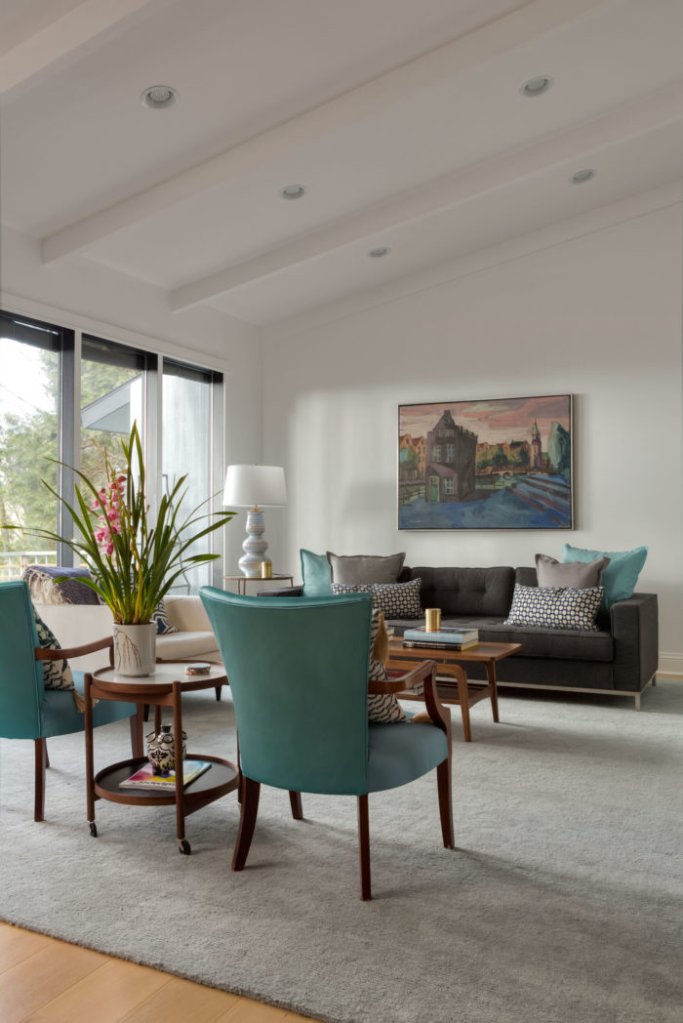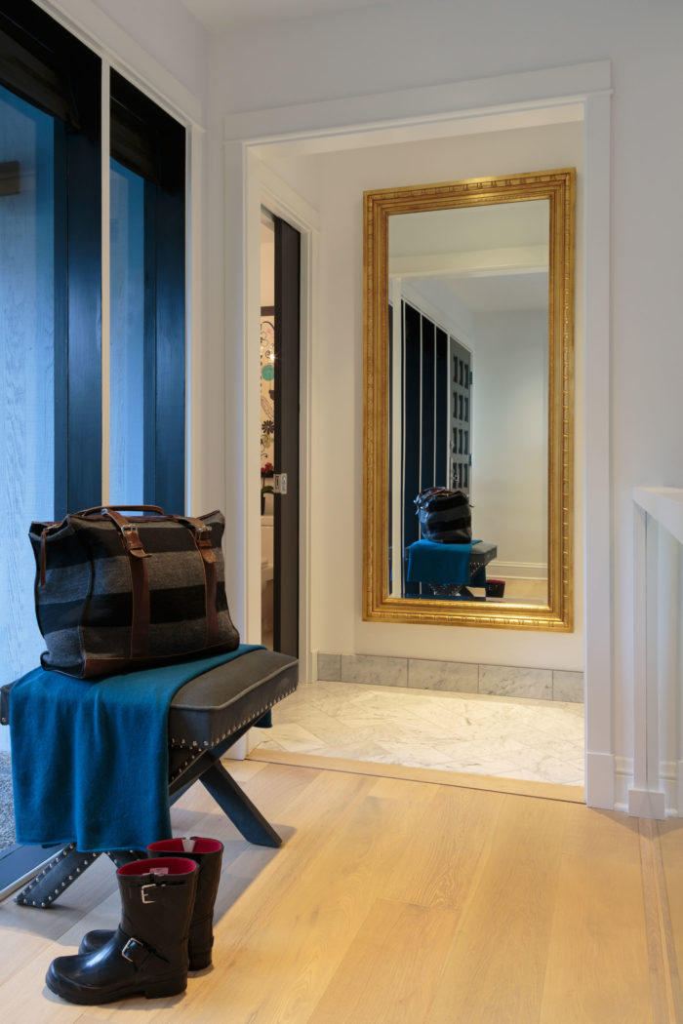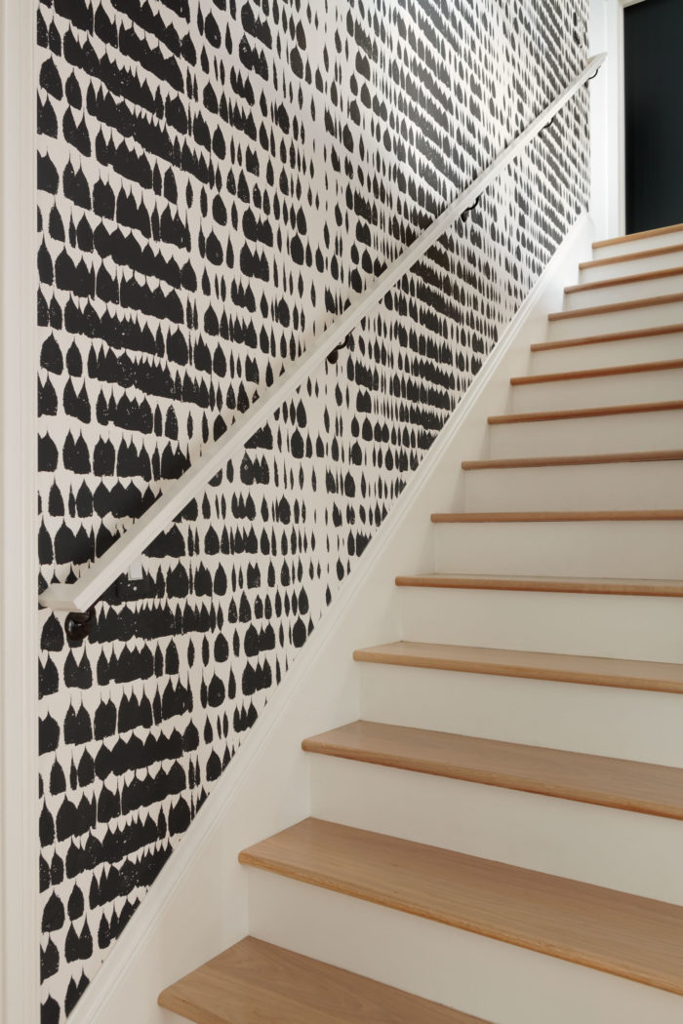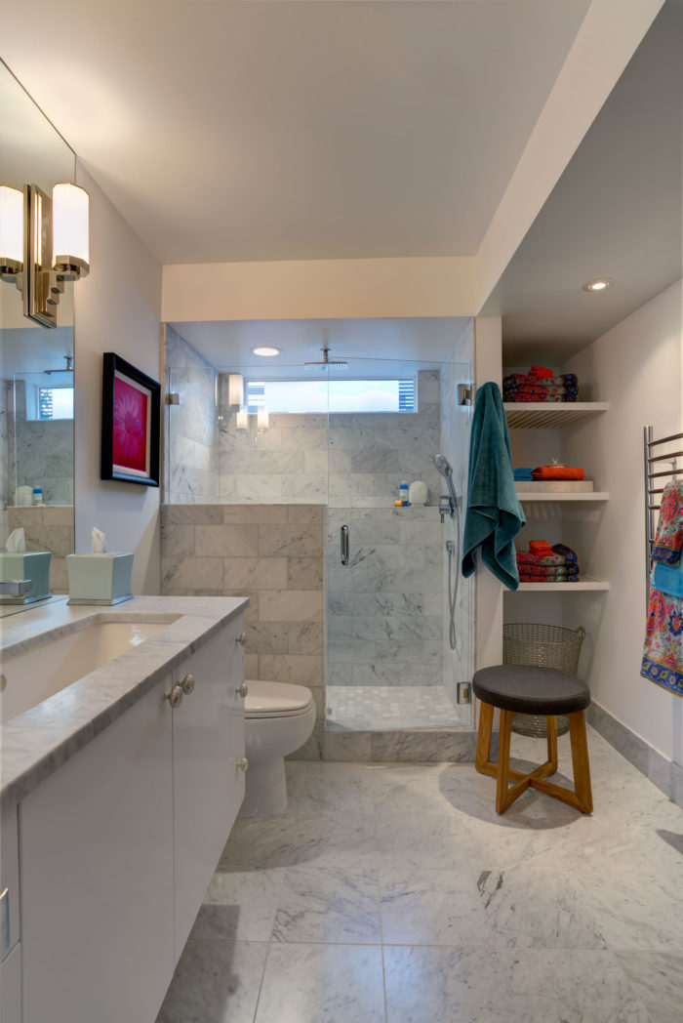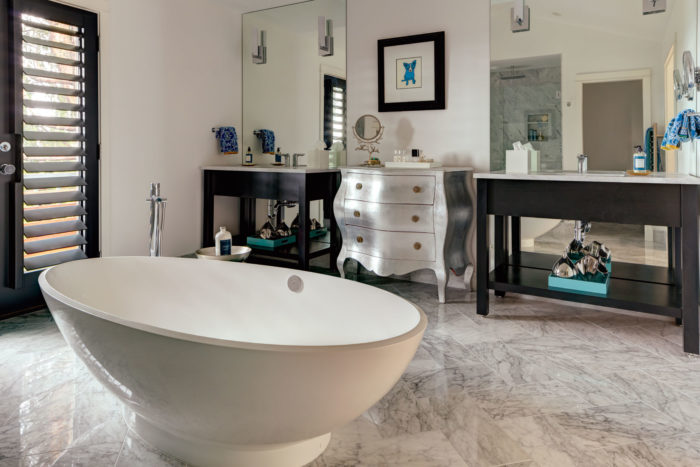Council Crest Ranch House Remodel
Designed by Lynne Parker
This whole house remodel, designed by Lynne Parker and built by H&H, turned an average ranch house in Portland’s Council Crest neighborhood into a magazine-worthy designer’s haven (see GRAY magazine’s interview with Parker here). H&H reconfigured the master suite, originally two bathrooms and two bedrooms, into one master bedroom, a luxurious master bath, and two walk-in closets. The team also reconfigured the basement area to include two bedrooms, a bathroom, and a laundry room. The remodeled kitchen opens the space up and connects it to the living room.
Learn more about our home remodeling services.
Photography by David Papazian.
