M.A.C. continues his onsite photographic series.
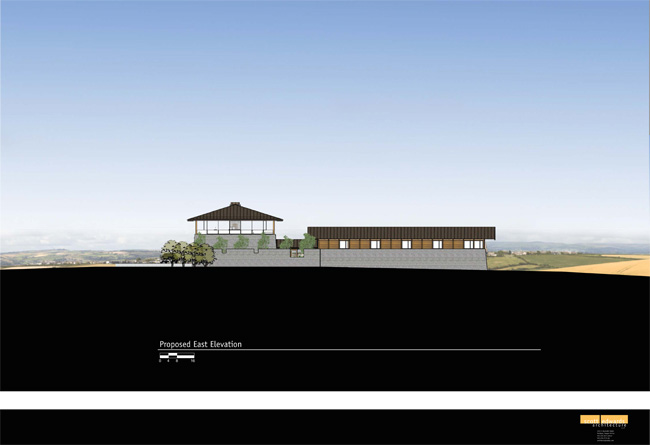 Last month, “M.A.C.” Casares shared his striking photos of the foundation and steel beam construction at the Yamhill Vineyard Residence, a new home designed by Scott Edwards Architecture and built by Hammer & Hand.
Last month, “M.A.C.” Casares shared his striking photos of the foundation and steel beam construction at the Yamhill Vineyard Residence, a new home designed by Scott Edwards Architecture and built by Hammer & Hand.
Today M.A.C. makes his latest installment, this time capturing construction of the rafter system for the pyramidal hip roof of the structure.
Before diving into the photos below, some jargon definition is in order. We’ll be looking at the following:
Hip Rafters: Rafters that run at a 45-degree angle from the end of the ridge to a corner of the structure. In the case of a pyramidal hip roof, the hip rafters radiate directly from the center out toward the four corners.
Jack Rafters: Shorter rafters that run between two rafters or a rafter and a top plate.
Common Rafters: Rafters that extend from the plate of the roof to the ridge at right angles to both members.
See this illustration, courtesy of homecents.com’s Illustrated Building Materials Glossary:
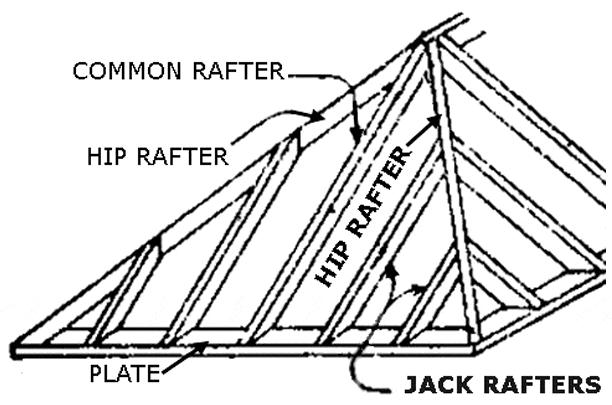
And now on to M.A.C.’s photos…
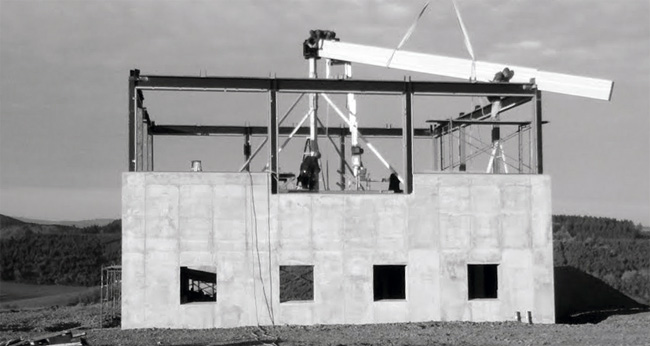
This photo shows the first hip rafter being placed on the southeast corner of the structure. The peak bucket at the center of the roof structure is custom made of steel and has 4 knife plates and 4 bucket grooves. The bucket grooves will hold the hip rafters and the knife plates the common rafters.
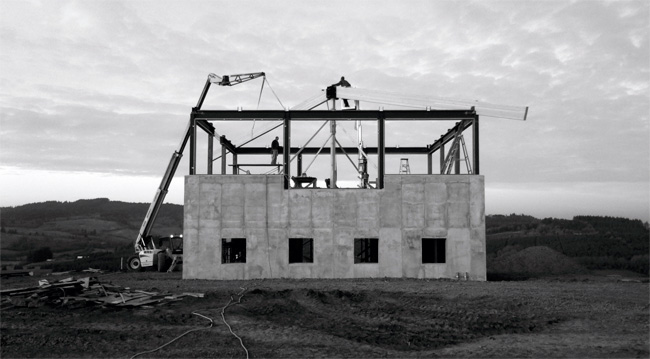
This photo shows the second hip rafter in place.
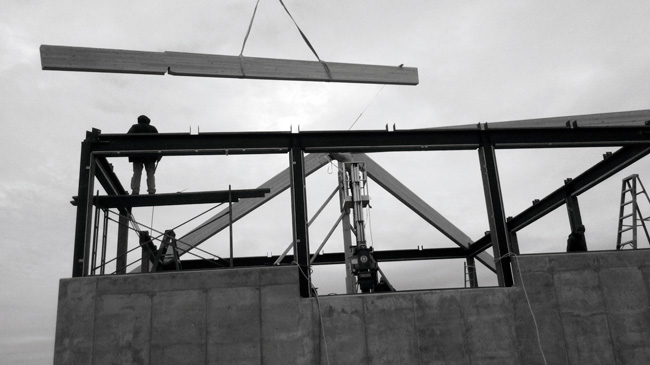
Here we see the fourth hip being lowered into position, completing the roof line of the residence.
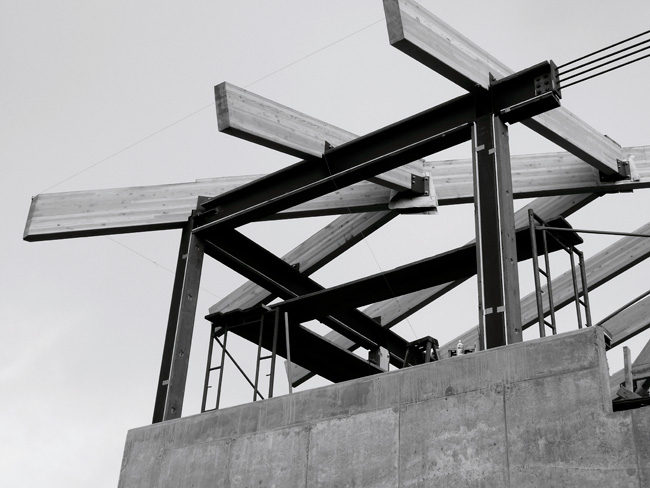
This photo shows the 6.75″ x 21″ hip rafter running horizontally across the image, with the 5.5″ x 18″ jack rafters radiating out from it. Like the peak bucket mentioned above, the skewed buckets that the jack rafters sit in were custom fabricated for the project.
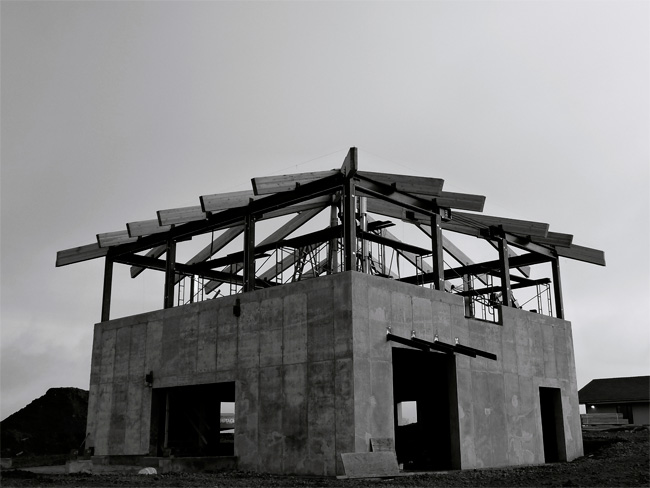
In this view looking toward the southeast, all rafters are in place. The four pieces of tube steel seen at bottom right provide the structure for a future awning that will be built there.
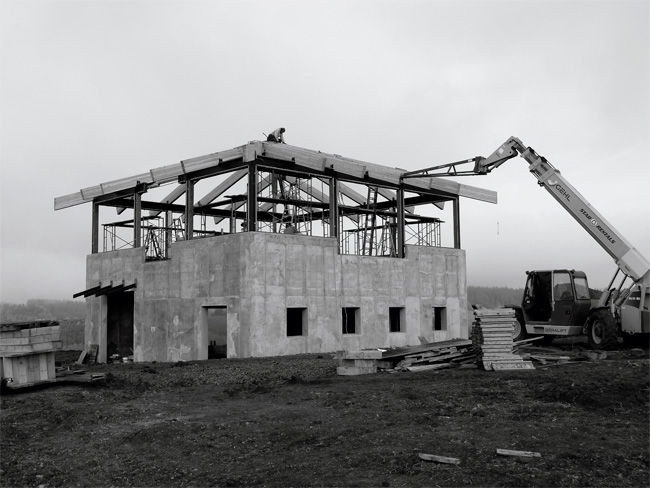
In this shot the boom is pointed into the center rafter, the common rafter for this face of the roof.
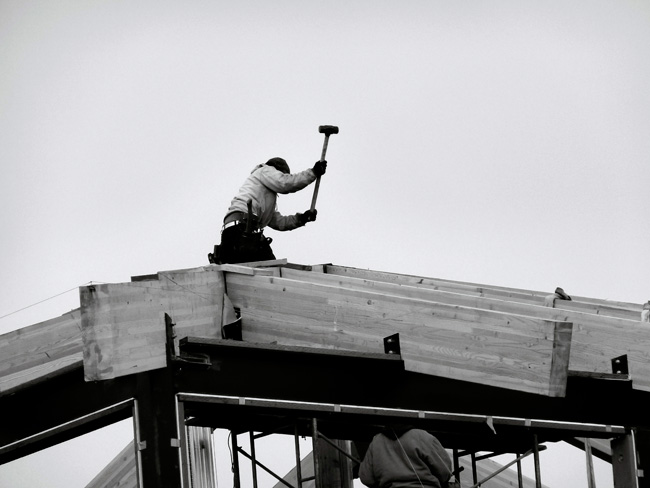
“A little gentle persuasion”, M.A.C. explains, “forty feet in the air.” Hammer & Hand’s Val Darrah sets a common rafter into place on the peak bucket.
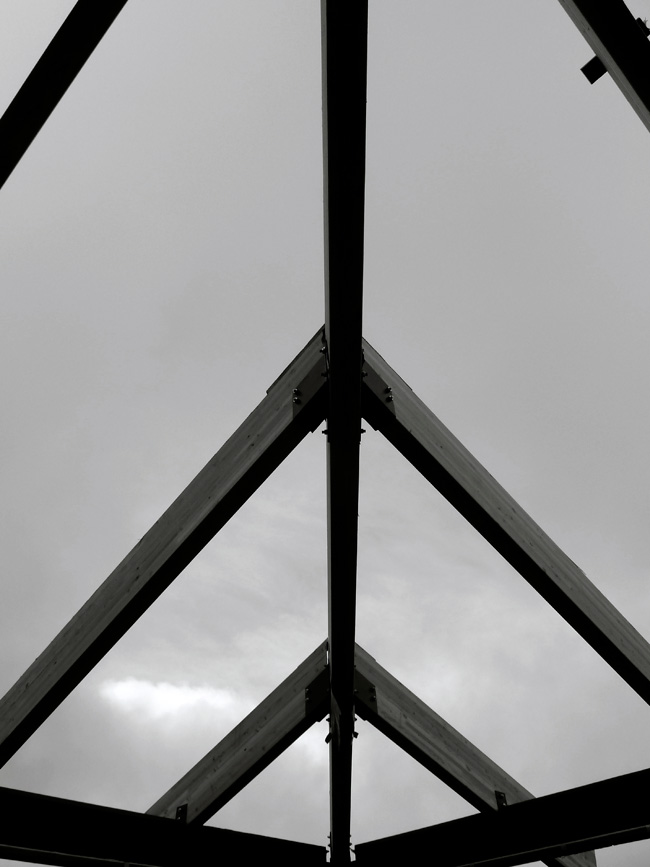
Here we’re looking down the spine of a hip rafter, with jacks coming in at acute angles.
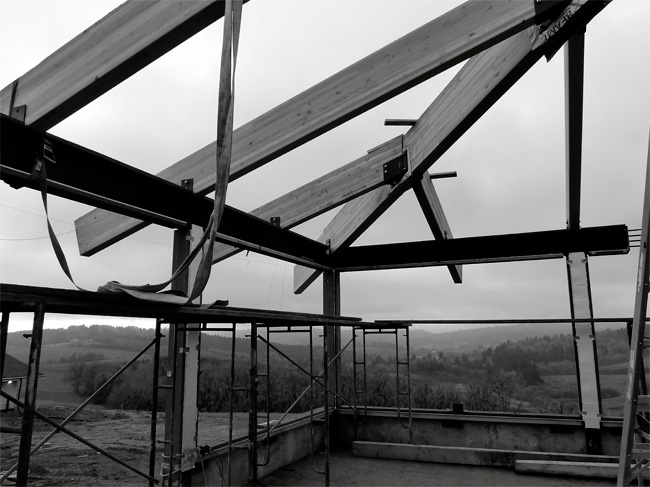
The white (actually silver) facing on the vertical beams and under the horizontals is a layer of Polyiso foam that creates a thermal break and vapor barrier between the steel structure and the wood. This will keep the steel from oxidizing and wood from rotting.
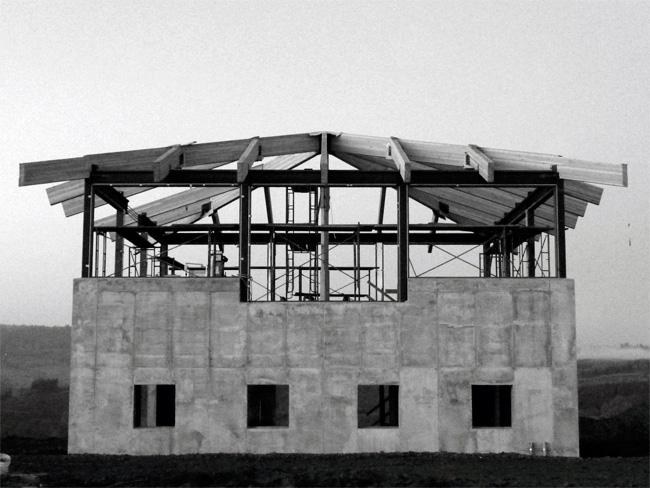
This handsome shot displays the various rafter types nicely. Moving from left to right we have a hip rafter, two jack rafters, a common rafter in the center, two more jack rafters, and finally the hip rafter at the right corner.
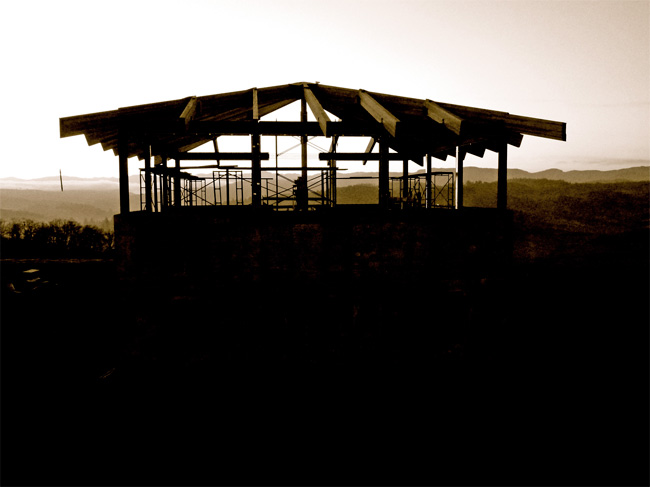
M.A.C. took this photo at 4:30 in the afternoon, looking due west out toward the Coast Range.
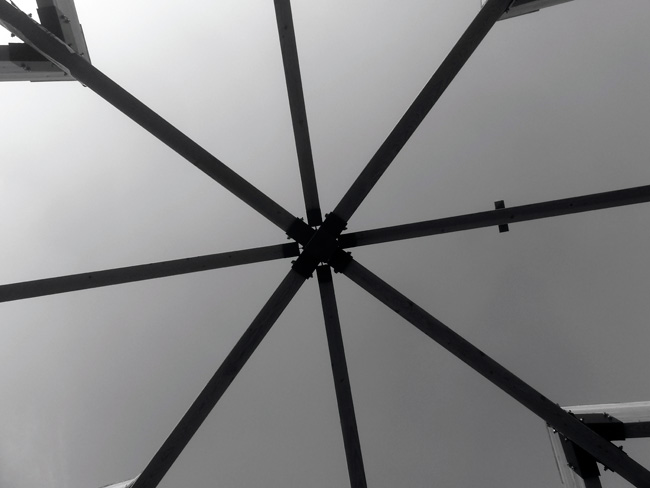
This shot was taken looking straight up at the peak. The larger members are the hips, with the commons placed in between.
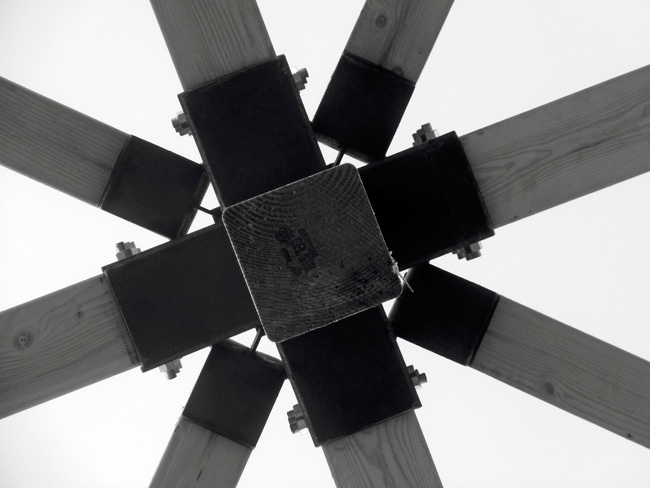
Here’s a close-up of the peak bucket, with the 8X8 king post (see next photo) pointing straight down at the camera.
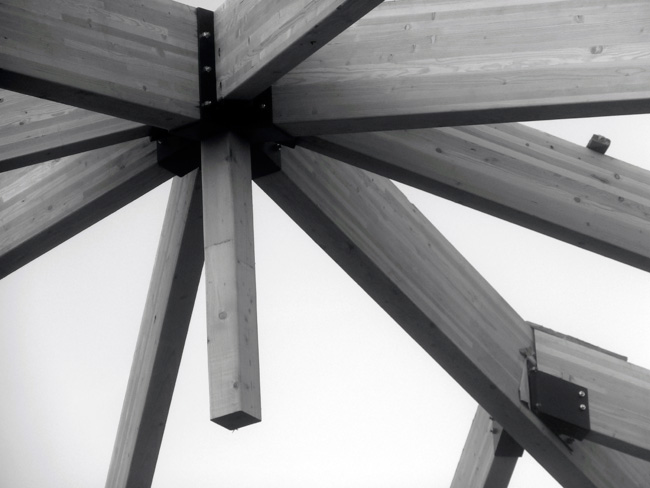
This shot shows the 4 hip rafters and 4 common rafters all tied into the peak bucket, with the king post dropping down from the center.
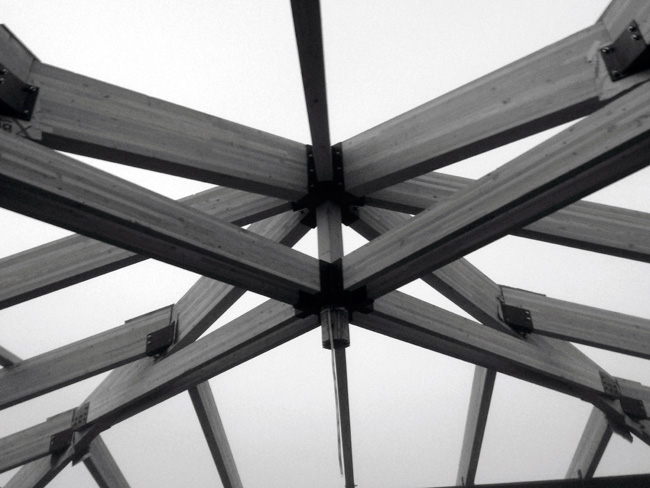
Wondering what the king post was for? This photo shows the horizontal collar ties attached to the post at the center and the hips at the four corners.
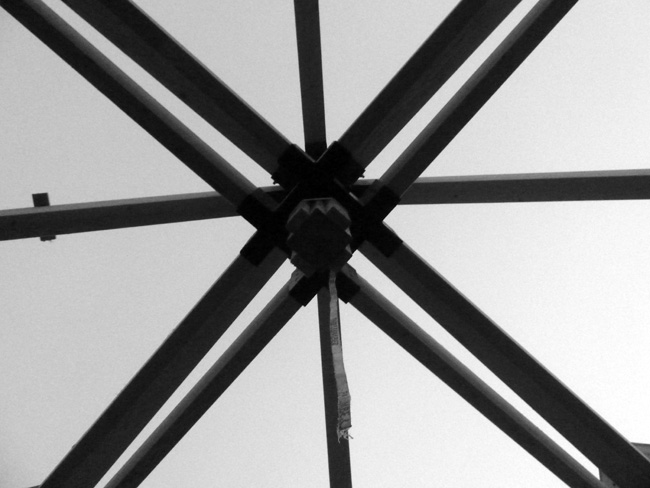
And here’s a close-up, taken from below, showing how the collar ties fit into their buckets on the king post.
 M.A.C.’s team has completed the structural roof package and is ready to install the 2X6 tongue and groove across the top. The underside of the roof will be exposed underneath, providing the “old world lodge feel” sought by the client.
M.A.C.’s team has completed the structural roof package and is ready to install the 2X6 tongue and groove across the top. The underside of the roof will be exposed underneath, providing the “old world lodge feel” sought by the client.
“The whole concept for the house is that it look like a fire tower,” explains M.A.C. “A fire tower on steroids. What was odd in construction was that it wasn’t until the roof structure went up that we could really feel the immensity of the structure. For scale, those hip beams are almost 2′ tall.”

When one considers the bucolic context, with rolling hills of vineyards surrounding and coastal mountains in the distance, the idea of a big, comfortable fire tower makes perfect sense.
– Zack
 Back to Field Notes
Back to Field Notes