Hammer & Hand’s “M.A.C.” Casares captures construction of the new home in striking B/W photography.
Hammer & Hand project wrangler “M.A.C.” Casares and his team are hard at work in the hills of Yamhill County building the Yamhill Vineyard Residence, a beautiful new home designed by Scott Edwards Architecture. A few months back we blogged about progress on the barn/outbuilding for the residence (see “Report from the field: 7 weeks of progress at Yamhill Winery Residence”).
Now work is well underway on the main house, and it’s an impressive study in concrete, steel, and precision.
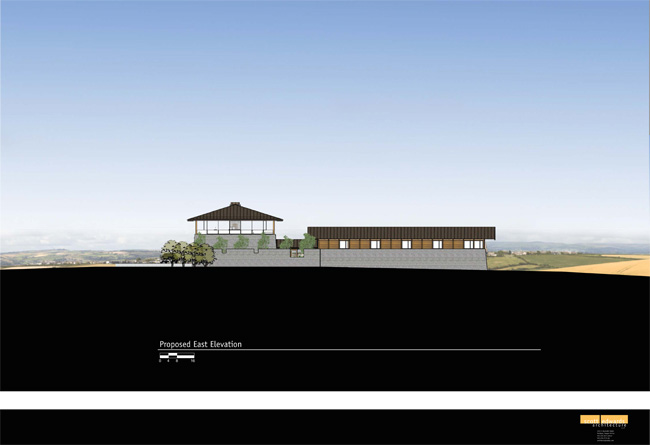
Ultimately, the residence will look like this early rendering by Scott Edwards Architecture, with a tower-like structure (on left) commanding panoramic views of surrounding vineyards and mountains, augmented by a lower a longhouse structure (on right). For now, though, the residence will include just the tower-like structure.
M.A.C. and his team of Hammer & Hand carpenters and subcontractors have been working for the past two months to lay the foundation and build the steel skeleton of the building. And it’s been no small task. The structure is built of 16′ high, 12″ thick concrete walls topped by twelve 10′ high steel columns holding three 39′ long I-beams at 1200 pounds apiece.
M.A.C. walked me through his photo documentation of the project earlier today and the resulting photo essay follows…
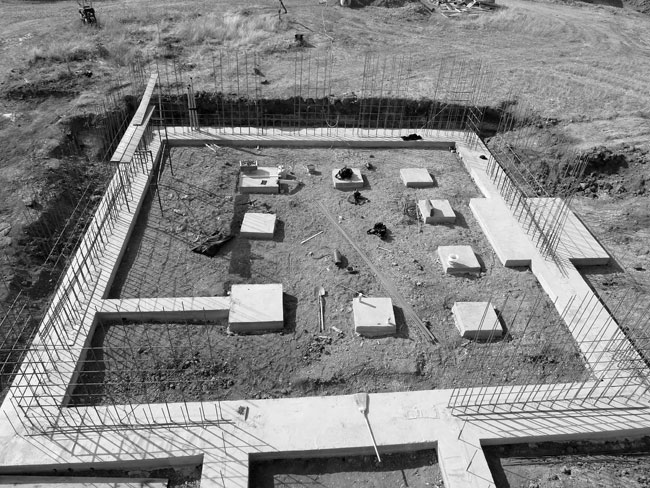
This first photo (all photography by M.A.C.) shows the footprint of the structure after the foundation was poured. To provide the structural strength required for the 16′ high, 12″ thick wall, lots of rebar was required: 930 sticks of it to be exact. The team tied together this rebar into two parallel “mats” with vertical and horizontal bars placed at just 12″ on center.
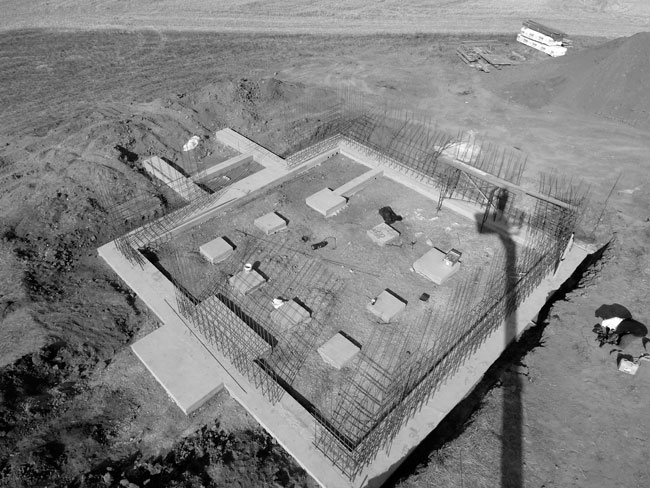
M.A.C. took this aerial shot from the man basket (see his shadow along right). The “H” shape at top left is the front entry, facing north. The square pad on left is for the fireplace.
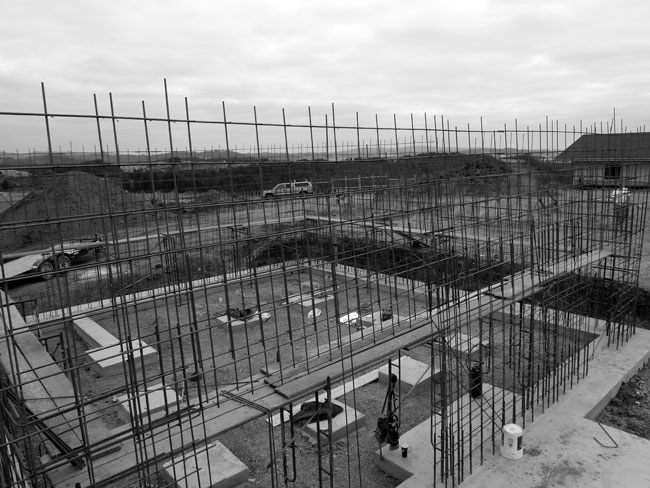
This photo is taken standing at the northwest corner of the structure looking southeast across to the vineyard. The mats of rebar have built up to the 12′ mark here, with another 4′ to go. Off in the upper right corner the barn is just visible.
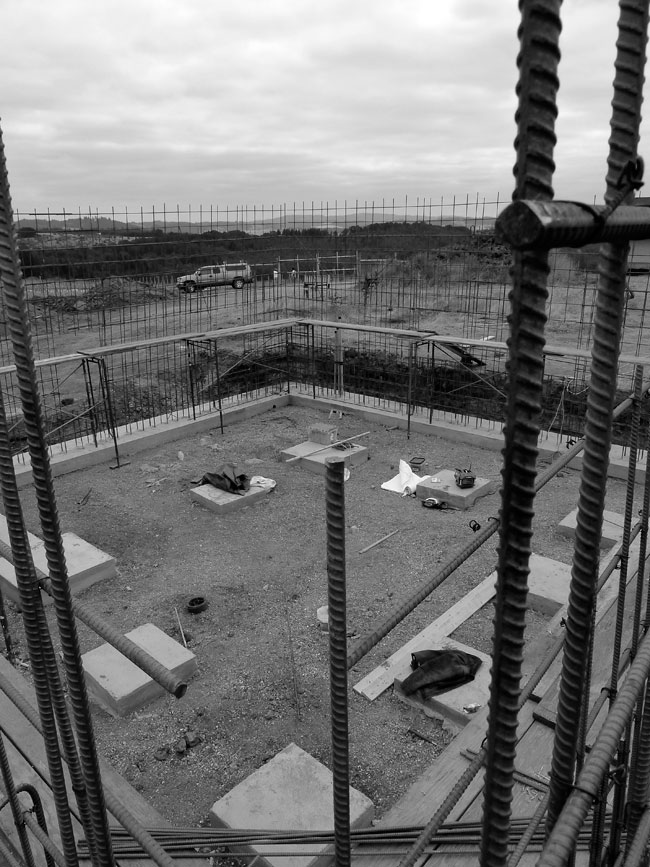
The inner mat of rebar is being built up inside the outer mat.
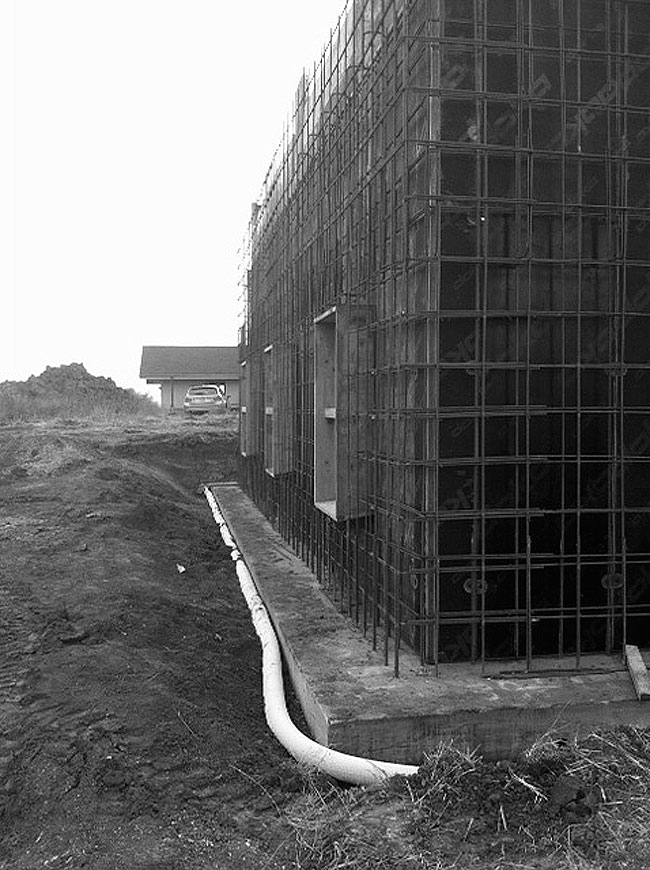
The black that’s visible through the mats of rebar is the face of the inner form for the concrete pour. The team used the DOKA form system, which is like an erector set that you can rent for forming concrete. This image also gives you a sense for the gravity of the rebar. That’s a lot of steel! The three boxes visible along the face of the wall are knockouts for windows that will be installed in the wall later in construction. The foundation drain is laid out, wicking water away.
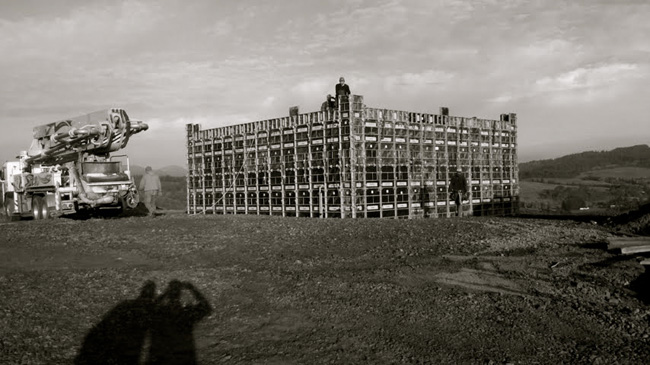
In this photo the forms are in place ready for the pour, and the truck has just arrived with the concrete.
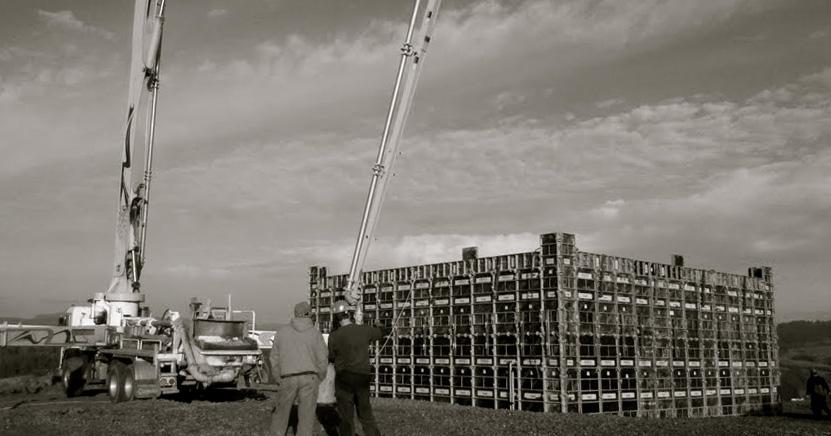
Here the concrete truck has extended its boom in preparation for the pour. Hammer & Hand’s J Leaver, in black, is holding one end of the boom. The boom was necessary for this project because the wall is so tall. For a sense of scale, take a look at the figure at bottom right. That’s a tall wall.
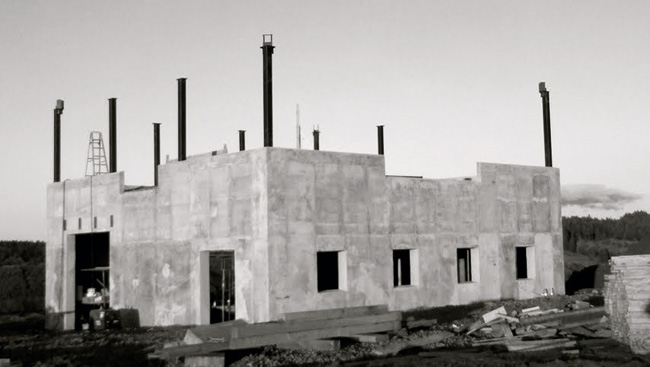
And voilà! We’ve got our concrete walls. The walls are actually 12″ thick for the bottom 14′, and then 6″ thick for the top 2′. That’s so the 9 steel posts can sit directly on a shelf of concrete. These 10′-2″ tall posts will hold up the I-beams for the post-and-beam structure that will ultimately support the roof assembly. The space between the posts will be all glazing, offering stunning views across the Yamhill landscape.
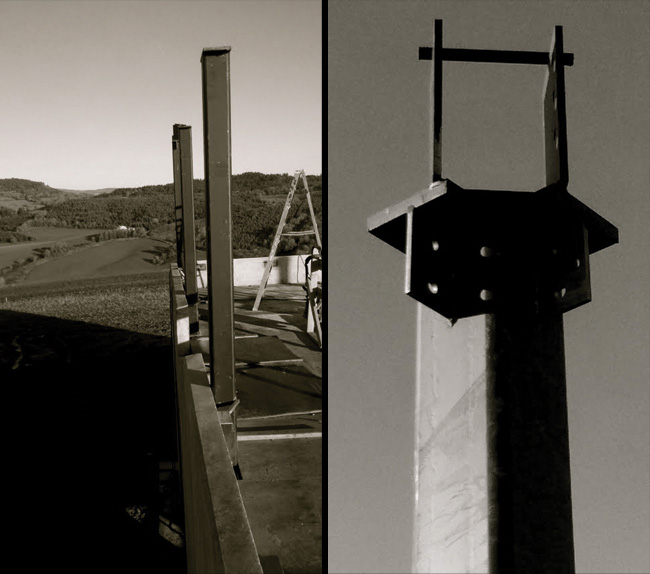
This shot shows close-ups of the steel posts, each 7″ by 7″ and constructed of ½”-thick steel. The image on right shows the stirrup on top that will hold a Glulam for the roof structure. The two knife plates jutting out below will hold I-beams.
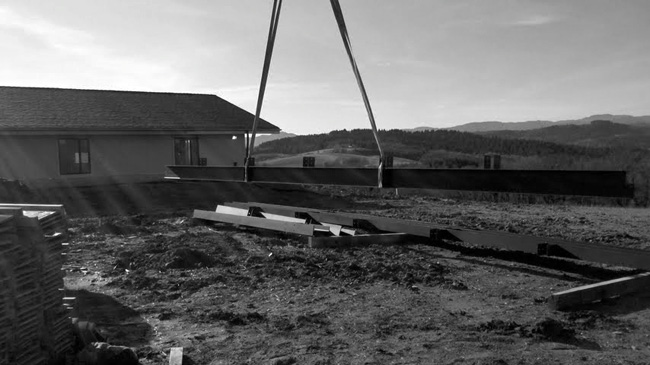
Speaking of I-beams, this is the first one being hoisted to the structure. It’s 39′ long, 12″ tall and 1200 pounds of steel. The I-beam will be placed across the top of the steel posts and its stirrups will hold Glulams.
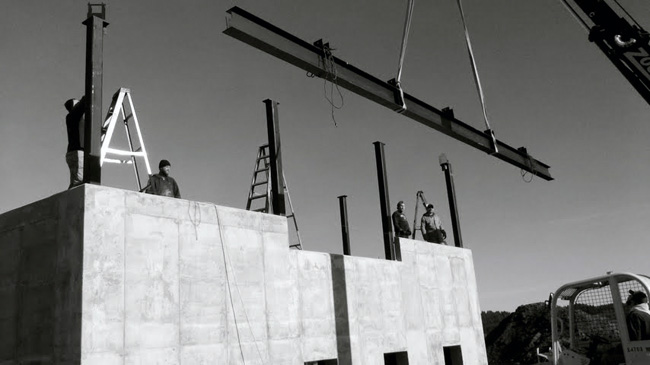
The first I-beam is being lowered into place.
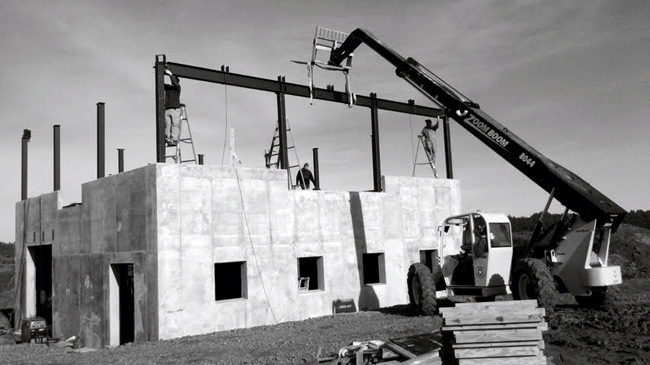
Here the I-beam is getting set. As M.A.C. said, “there’s no forgiveness here.” This is precision work, with tolerances of less than 1/8″. Any larger error would spell disaster…you can’t just bend this stuff into place after all! No less than 57 “embeds” were carefully incorporated into the forming of the concrete by M.A.C. and J, integrating steel plates throughout the concrete structure at precise points to accept the steel work. So when that I-beam was lowered successfully into place with its perfect fit, it was the culmination of months of preparation and care. Our guys, the steel and concrete subs, everybody had to get it just right.
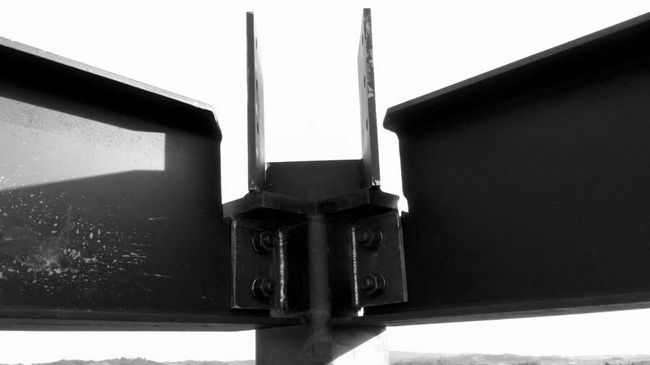
This artsy shot shows how the I-beams bolt onto the knife plates on the steel posts.
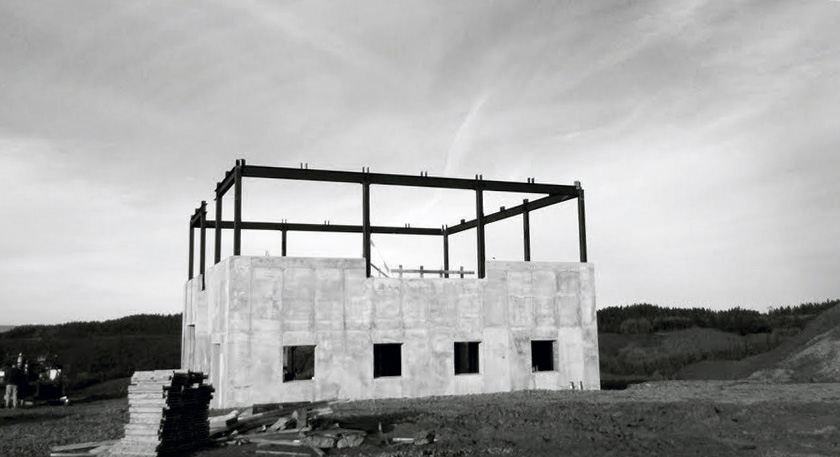
The post-and-beam system is complete.
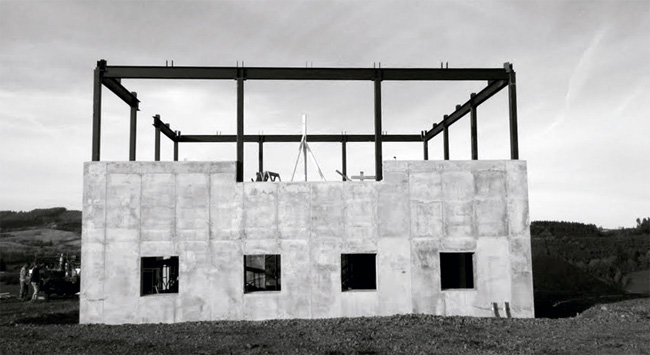
Now the structure’s just waiting for the roof package.
The next steps are to install big beam stock and get the steel wrapped in wood. The I-beams include a series of 3″ threaded studs so that the team can drill wood and bolt it onto the steel, giving our carpenters something to nail to in subsequent steps of construction.
“The Yamhill Vineyard Residence is out of the ground,” says M.A.C. “Now it’s in our carpenters’ hands. We’ll put the house together with wood from here on out.”
Please stay tuned…
– Zack
Back to Field Notes