Precision + Performance + Sustainability = Karuna Passive House
Precision. Performance. Sustainability. These are the guiding principles at the Karuna House, the Holst Architecture-designed, Hammer & Hand-built, net-zero-energy home aiming for Passive House, Minergie-P/ECO, and LEED for Homes Platinum certifications.
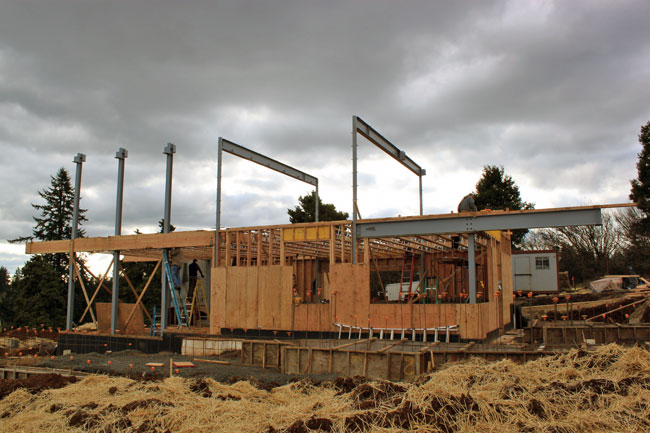
Karuna House framing underway. Site photos by Skylar Swinford.
Our last post about Karuna, “Airtight envelope and modernist aesthetic demand precision construction,” delved into the processes that project supervisor Scott Gunter is using in the field to deliver on the high-performance and design promise of the house. A key piece of the puzzle for Scott and the project team is the quality of the materials we’re working with. Given the intense combination of design objectives at Karuna, we need construction materials that bring a formidable mix of durability, consistency, stability, sustainability and engineering versatility.
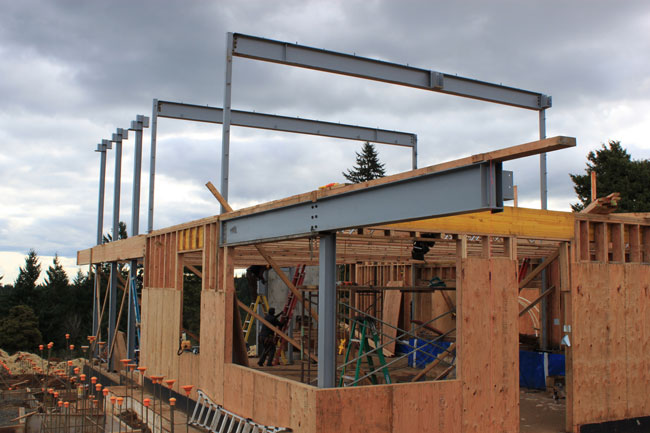
So when it came to specifying floor-framing for Karuna, the clear choice for Holst Architecture was engineered wood. We worked with Tom Kovich of Engineered Wood Solutions to design and implement the systems specified by Holst, including glue-laminated beams, I-joists, and open-web, pin-connected floor trusses.
Time for a couple of definitions: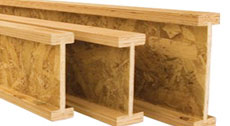
Wood I-Joists. Roughly similar in form to their steel I-beam brethren, wood I-joists consist of two wood flanges separated by a sheet of web material, most commonly OSB. The flanges can be either sawn-lumber or LVL (laminated-veneer lumber) – we use both at Karuna. (Image source: residentialarchitect.com)
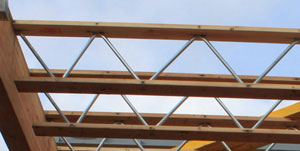 Open-Web Trusses. Based on the structural strength of the triangle, open-web trusses are made up of a stress-rated wood top and bottom chord, separated by wood or metal (pin) web members. The open structure allows easy routing of wiring, plumbing, ventilation and mechanical systems through the system.
Open-Web Trusses. Based on the structural strength of the triangle, open-web trusses are made up of a stress-rated wood top and bottom chord, separated by wood or metal (pin) web members. The open structure allows easy routing of wiring, plumbing, ventilation and mechanical systems through the system.
“Regular sawn lumber is great, but every board is prone to twisting or cupping, or has a knot. It’s heavy, unstable stuff,” said Scott. “Engineered wood, on the other hand, is designed and tested to meet the exact specifications of a given project. It’s light, stable and easy to work with.”
According to Tom at Engineered Wood Solutions, engineered wood first really gained traction in the 80s and 90s.
“It was the time of the spotted owl endangered species listing,” said Tom, “and the price of conventional lumber rose so fast that homebuilders, engineers and architects all needed to find another source of construction material.”
So engineered wood got a big boost when it suddenly became price competitive with conventional lumber, but the reasons for its continued use go beyond cost.
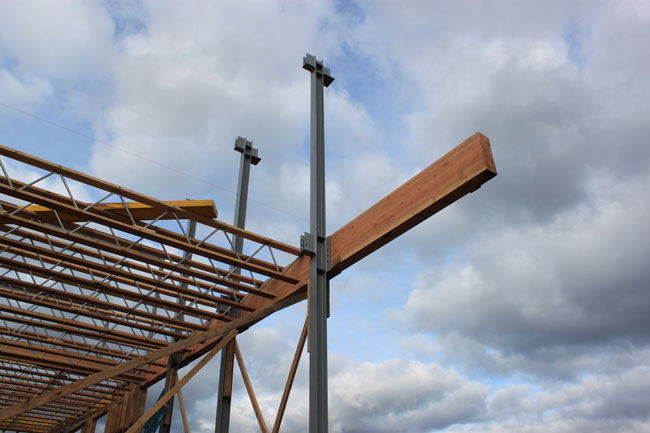
Open web, pin-connected trusses span wide spaces at Karuna.
“First of all, architects saw that they can do a lot with the stuff,” continued Tom. “Engineered wood lumber is very straight and consistent and can be manufactured to essentially any length you want. You can’t find a 30′ length of conventional lumber that won’t cup and twist. But a wood I-joist can easily reach that far and be perfectly straight and strong. Suddenly, large, uninterrupted spans of space became feasible for residential designers.”
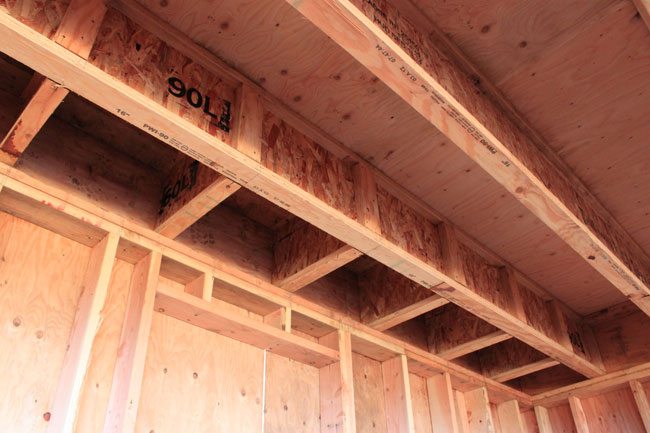
Wood I-joists in action at Karuna.
Holst Architecture put this attribute of engineered wood to good use at Karuna.
“We’ve got a free span of over 25′ built with open-web trusses,” said Scott. “And the beauty of it is that most of the structure is air – it actually uses very little wood. Even if you could accomplish this span with conventional lumber framing, it would be a complete waste of a tree.”
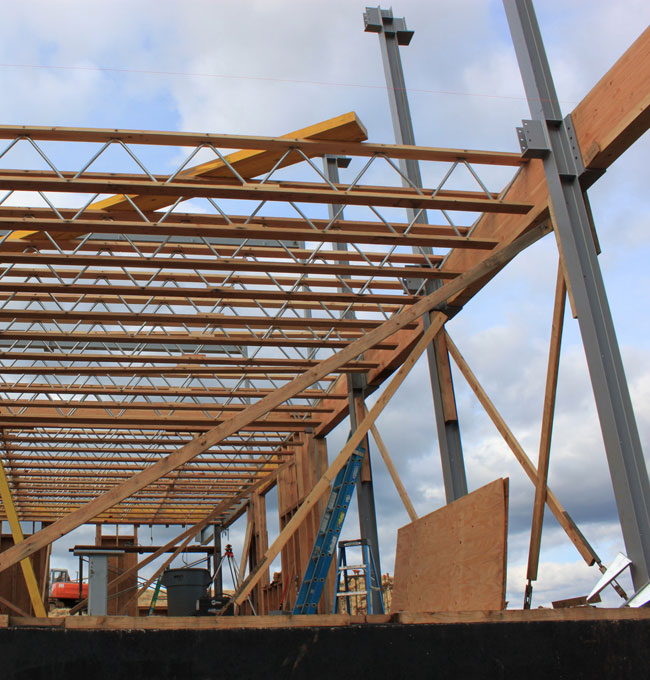
Open web trusses support Holst’s modernist aesthetic at Karuna.
Tom has seen how engineered wood has opened up design possibilities for architects, particularly in the residential realm.
“It’s allowed architects and engineers to design around with engineered wood can do for them,” said Tom. “Now you see homes with big open spaces because designers have that freedom.”
This has obvious applications to modernist design, with its emphasis on open floor plans. But we also gravitate toward engineered wood for its environmental benefits. Though the materials contained in engineered wood aren’t inherently sustainable, I-joists and open-web trusses use so much less wood than conventional framing that they have a much smaller environmental impact.
Open-web trusses also facilitate energy efficient, high-performance design because they accommodate ductwork within conditioned space, not forcing it into energy-sapping uninsulated spaces.
And then there’s engineered wood’s durability, the most fundamental form of sustainability. This durability comes in part from the specific performance levels that can be engineered into the product.
According to Chris Ermides, associate editor of Fine Homebuilding, “with I-joists and trusses, builders can design and install floors that maximize performance based on each part of the house and the way it will be used.”
– Zack
Back to Field Notes