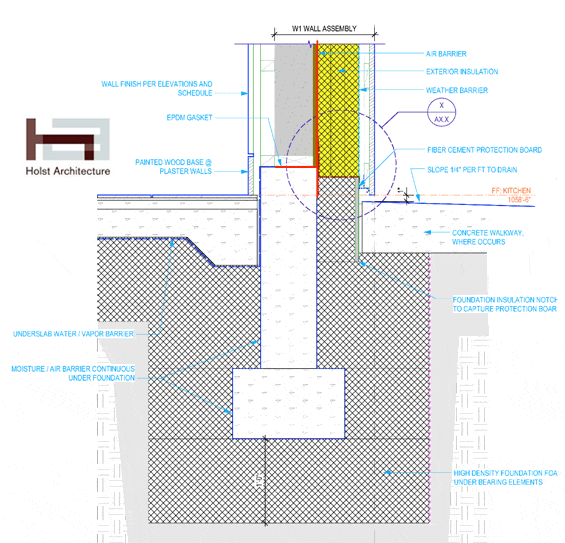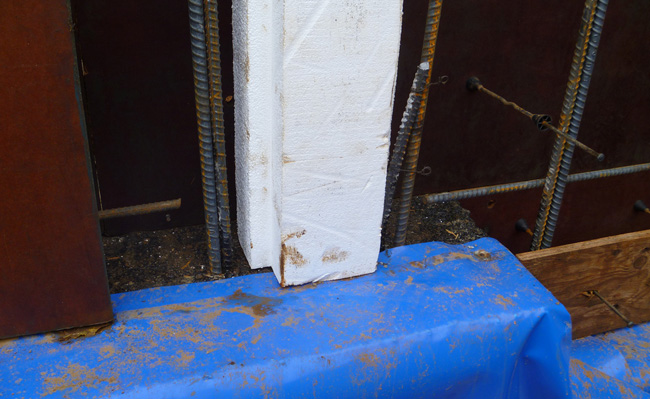
Foundation System
Our first task when constructing the Karuna House was to lay the green home’s foundation, both structural and thermal. To do this we built the entire structure on foam, pouring the concrete foundation atop a thick layer of EPS (expanded polystyrene) geofoam.
Why? To achieve Passive House-levels of energy performance (like those at the Karuna House) you need an advanced building envelope – airtight, vapor permeable, super-insulated. And while many of us think of a building’s four walls and roof when we picture its “envelope” or skin, all six sides of the cube are important. In high performance green home building the foundation’s thermal performance is mission critical.

Just as water in a bucket will find any hole present, thermal energy follows the path of least resistance out of a structure, the easiest leak. An uninsulated foundation represents a gaping hole at the bottom of that bucket, allowing heat to leak away into the earth. In fact, as the structure’s walls and roof become more insulated and more airtight, the pressure on the foundation and its performance just gets that much more intense.
So we built Karuna on a super-insulated layer of foam, a time-tested practice. Major infrastructure projects (read, bridges and highways) are routinely built on top of foam. And thousands of sturdy, long-lived high performance buildings have been built on the stuff.
Read on to learn more about how it all worked at Karuna and to access videos and Field Notes posts about the process…
Excavation
Excavation at Karuna carefully balanced “cut” and “fill” onsite to eliminate the need to truck dirt to and fro, and the carbon and financial costs that come with such transport. Read more and view early project photos in our Field Notes post, “Karuna House excavation: the Passive House, Minergie, LEED Platinum project is underway.”

LEED-compliant straw erosion control (l), basement excavation (c), and EPS foam delivered (r)
Geofoam Foundation Installation
Once excavation was complete, our first step was to lay the EPS (expanded polystyrene) geofoam foundation layer to insulate the concrete footings and slab from the ground. In this video Scott talks through the steps our team took to prepare the foam layer.
These photos (below) show the pre-cut pieces of EPS being unloaded from the truck, and then placed.

Foundation Footings
The team then poured the foundation footings directly on top of the layer of geofoam. The Field Notes post, “Karuna House’s concrete on foam: Passive House innovation and simplicity” describes the process and features site photos. In the video below Scott points out the black capillary break material that coats the top of the footings to block moisture transfer up into the foundation stem walls. He also shows how the team will precisely align the wall forms.
These photos (below) show the various footing treatments across the site, all prepped with the capillary break material across the top.

Basement Foundation Walls
In this next video, Scott walks us through the layers of the foundation wall, from ¾-minus compacted gravel, to 8″ EPS foam, to concrete footing, to capillary break, to 15 mil poly vapor barrier, and finally the concrete stem wall. The blue vapor barrier material is centered on top of the footing and embedded into the wall as the stem wall is poured atop it.
These shots below show the standard concrete form construction on the left, and then the finished product on the right. This LEED and Minergie-ECO-friendly concrete contains 30% fly ash and locally-sourced aggregate. See the post “Karuna House concrete detailing and pour shown in site photos” for more about the concrete work.

Basement Thermal Breaks
Thermal bridges – bad. Thermal breaks – good. Thermal bridges are elements in a structure that allow heat to transfer between conditioned and unconditioned space, between inside and outside (roughly speaking). Wood studs in standard wall assembly are a ubiquitous example of thermal bridging – they conduct heat at a much faster rate than the adjacent insulation layers, speeding up heat loss through the wall assembly. The goal in Passive House design and construction is to eliminate thermal bridges and create continuous thermal breaks (ie. insulation, like our EPS). In an ultra-low energy building, no potential thermal bridge can be ignored, especially when dealing with concrete or steel. Neglecting to account for thermal bridges will lead to much more energy use than planned and can lead to comfort and condensation issues.
In this video, Scott describes two special thermal break details designed into the basement at Karuna: 1. around the ejector pit, and 2. through the stem wall and basement slab to separate the wine cellar from conditioned space in the basement.
This photo below shows the notched EPS thermal break in detail, before the surrounding concrete stem wall had been poured.

Foundation Wall and Drainage
Scott describes the basement wall assembly: concrete stem wall, liquid water proof barrier (black), 8″ EPS, and a layer of high density drain board tied into a drain at the toe of the footing.
These photos below show the black drain board and white drain pipe awaiting installation (on left), and the basement wall with EPS layer fully applied across the exterior (right).

Underslab Foam and Vapor Barrier
After leveling the 3/8-minus compacted gravel to a tolerance of just ¼”, the team sets the underslab EPS foam. The vapor barrier is positioned across the top of the 12″ layer of foam. Avoid the bathtub effect!
These photos below show the blue vapor barrier, taped and sealed. The center and right shots show the careful treatment of pipe and rebar penetrations through the layer, with meticulous application of tape and mastic.

Based on lessons learned from the Karuna foundation, we made some refinements to approach that we applied to construction of the Pumpkin Ridge Passive House. See “Passive House foundation design and construction optimized at Pumpkin Ridge” for details.