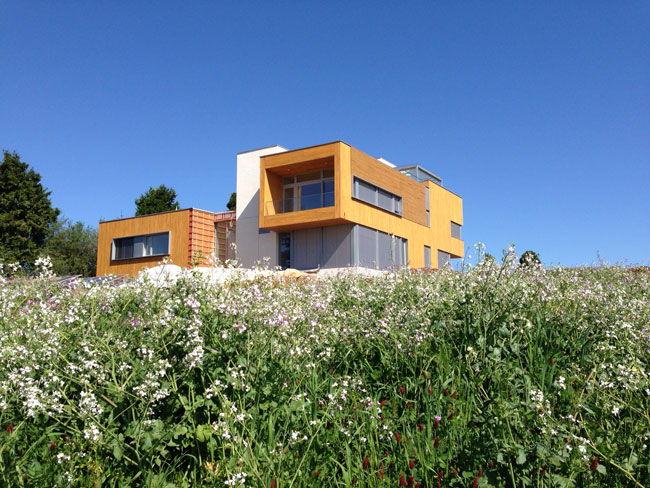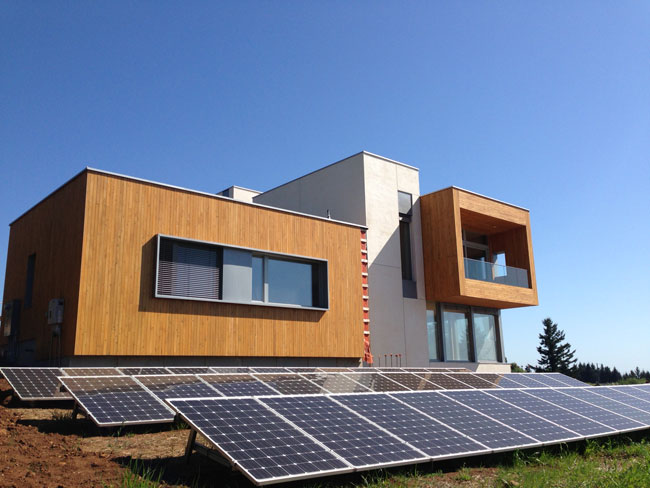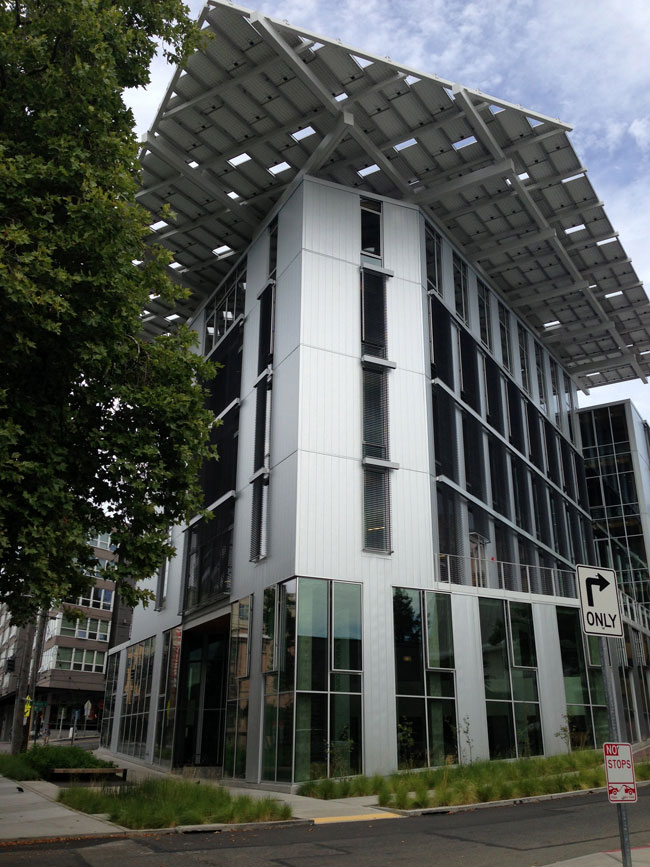The green building standards and Karuna’s impact on H&H’s way of building.
I recently sat down with Sam Hagerman, President of Hammer & Hand, and Skylar Swinford, energy analyst, to pick their brains about what we as a construction company learned from the recently-completed Karuna House project. The owner of this ambitious high performance green building in Yamhill County, Oregon conceived of the house as a case study of three rigorous green building standards: LEED for Homes Platinum, Passive House, and Minergie-P-ECO. This combination of standards had never been tried before and promised to generate lessons and insight.

The Karuna House, built by Hammer & Hand, designed by Holst Architecture.
So as the builder of this model project, what did we learn about the three certifications? And has the Karuna House changed the way we build?
Full disclosure: we come to our assessment of green building certifications with our biases. Hammer & Hand has always been a company of carpentry, drawn to the profession by the satisfaction of building things right: durable, true, beautiful, useful. So our priorities in green building are durability and performance. Particularly when you overlay our concerns about climate change. Buildings today need to last, need to work well for occupants, and need to use a lot less energy.
So onto Sam’s and Skylar’s thoughts about the certifications at Karuna…
LEED for HOMES PLATINUM
LEED has done a lot of things right. It addresses a broad range of sustainability goals and has brought green building to the industry and the market with impressive speed. But viewed through our durability-and-performance-first lens, LEED leaves too much wiggle room. In its attempt to be user friendly, LEED rewards a focus on the easiest green building “credits” rather than the most important. And while LEED offers several levels of certification, project teams have so many ways to reach those levels that energy performance and durability can easily get short shrift, even at Platinum level. The base levels of energy performance required by LEED are too modest and the tools that LEED relies on to predict energy performance can lead to overly optimistic energy projections. We could have built the Karuna House riddled with energy-draining thermal bridges and achieve the same LEED score as the actual, built project. But this Karuna doppelganger would have performed poorly and been far less durable due to moisture and condensation. LEED’s broad range of sustainability goals is laudable, but it misses on energy performance and durability.
PASSIVE HOUSE
Passive House is the opposite. It is entirely performance-based. Either a project hits the three performance targets of the standard (airtightness of 0.60ACH at 50 Pascals, 4.75 kBTU/ft2 annual heating and cooling demand, 38.1 kBTU/ft2 annual total primary energy demand) or it doesn’t. Blower door fan tests confirm airtightness performance. A modeling tool with high correlation between predicted and actual energy use predicts energy demand. And for PHIUS+ certification, a third-party verifies compliance to the standard through onsite inspection. As a building science-based approach, Passive House emphasizes the performance of building components and therefore can accurately predict both energy loads and the way that heat, air and moisture will impact the structure and its assemblies. So Passive House offers a direct path to building durability and energy performance. It does not, however, directly address broader sustainability goals, so other certifications like LEED can be a good complement.
MINERGIE
The Swiss certification, Minergie-P-ECO, aims for this complementary combination of energy performance focus (Minergie-P) and broad sustainability goals (Minergie-ECO). The “P” in Minergie-P stands for “passive”, and this portion of the standard closely mirrors Passive House, with its simple set of aggressive airtightness and energy demand targets. The “ECO” in Minergie-ECO refers to a broad set of ecological goals in building that require designers and builders to avoid toxic materials, deemphasize assemblies that are complex and difficult to disassemble for future reuse, and specify materials and processes that protect installer health. Minergie-P-ECO is a powerful and comprehensive green building certification, though today certification cost and relative lack of operational infrastructure on this side of the Atlantic may slow adoption of the standard in the US. Karuna is the first Minergie-P-ECO project here.

EDUCATIONAL IMPACT ON BUILDING PRACTICE
The Karuna House was a “lighthouse project” for Hammer & Hand. Everything about how we build exterior walls has been affected by the learning process that started at Karuna. Now, regardless of a new project’s performance goals, we insist on understanding and measuring airtightness and heating/cooling loads for the building so that we can devise successful strategies for the project guided by building physics. Inspired by the practices developed at Karuna we created a company-wide quality assurance program complete with a 75-page manual that we created of building details that codifies best practices for all company carpenters. The building science and high performance building experience and expertise developed at Karuna informs every project Hammer & Hand builds today.
The project has also impacted building practice by our colleagues in the building community. As part of Hammer & Hand’s desire to share lessons learned at Karuna, we thoroughly documented the construction process through video and blog, published on a dedicated Karuna House page on our website. Now we have collaborators and competitors alike approach us to tell us what an impact that information had on their client, their builder or their employees in the field. From: “We had no clue where to start. Your videos enabled us to convince our builder.” To: “Your Karuna videos are required viewing for our field crew.” Our new approach to punched openings, the details of building on foam, the use of liquid applied flashing: all have been adopted by other high performance projects across North America.
Karuna’s educational impact extended to the subcontractors on the project who had to learn about high performance construction and the importance of respecting the airtightness of the enclosure. This new way of operating didn’t necessarily require more time, but rather more planning, organization and better communication. From a general contractor’s perspective, the project showed that you cannot build high performance buildings by running your typical subcontractors through with minimal supervision. You need to strategize about every element of installation. Sometimes this requires a 5-minute meeting with a sub, sometimes additional training.
Everybody involved in the project knew they were working on something special. Karuna presented an opportunity to learn, progress, and become better tradespeople.

While we both entered and emerged from the project as Passive House advocates, we gained a deeper appreciation for the benefit of combing the singular focus of building science-based certifications like Passive House and Minergie-P with the broader net cast by LEED and Minergie-ECO. The Living Building Challenge, with its seven demanding “petals,” is the next logical step in exploring the power of Passive House to complement other sustainable building approaches. Sam and Skylar will both be at Seattle’s newest Living Building, the Bullitt Center (new home to our Seattle office), on September 17 to present to an AIA gathering of architects about how Passive House and the Living Building Challenge can harmonize.
Details to follow!
– Zack (Connect with me at +ZacharySemke)
P.S. Learn more about Hammer & Hand’s move to the Bullitt Center.

The Bullitt Center, home to Hammer & Hand’s Seattle office.