Portland kitchen remodel work continues to be bread and butter (pardon the pun) for Hammer & Hand, and we’ve amassed a trove of content on the subject. Here’s the “best of the best”…
Kitchen remodels are core to who we are at Hammer & Hand, both as a business and as artisans. Certainly a big reason for our constant engagement with kitchen remodeling is market demand – as long as there are kitchens there will be a need to reinvigorate and reinvent them. But our fascination with kitchen renovation projects runs deeper than a simple market response, and connects with the fundamental reasons that the kitchen has become so important to today’s families and homes.
In the old days, kitchens were private spaces where the designated chef of the family (usually the woman of the household) toiled away on food preparation in isolation, separate from the central living spaces of the house. But today that’s been turned on its head. As Hammer & Hand CEO and co-founder Daniel Thomas puts it, “the kitchen functions today as the heart of the home, not a private hearth. It’s a place for feeding, nurturing, and communing – the center of home life.”
 Of course at the most basic level the kitchen has core functions that it must provide, those of storing, cooking, and cleaning. But it’s also the high-traffic focal point of the home, a bona fide living space in its own right, often with multiple entry and exit points. As such, it often serves as the transition point for inside/outside connections with the family garden. Grand Central Station. Where it’s at. Because kitchen remodeling operates at this nexus of so many spatial and programmatic forces, it’s inherently challenging (and fun) to work on.
Of course at the most basic level the kitchen has core functions that it must provide, those of storing, cooking, and cleaning. But it’s also the high-traffic focal point of the home, a bona fide living space in its own right, often with multiple entry and exit points. As such, it often serves as the transition point for inside/outside connections with the family garden. Grand Central Station. Where it’s at. Because kitchen remodeling operates at this nexus of so many spatial and programmatic forces, it’s inherently challenging (and fun) to work on.
Given our longstanding passion for kitchen remodel work, I thought it’d be useful to pause a moment and take stock of the kitchen remodel case studies, stories, and images on our website, and share them with you. Read on…
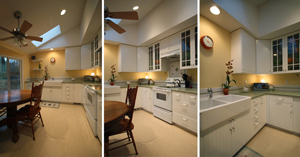 Cedar Hills kitchen remodel – a big transformation in a small package. One of our most popular Field Notes blog posts, this write-up and photo spread shows how an affordable kitchen remodel project in a compact space can make a really big impact on the room, and the entire home. As we say in the post, “in the course of our Portland-area remodel work, some of the most profound spatial transformations take place in the smallest, most affordable projects.”
Cedar Hills kitchen remodel – a big transformation in a small package. One of our most popular Field Notes blog posts, this write-up and photo spread shows how an affordable kitchen remodel project in a compact space can make a really big impact on the room, and the entire home. As we say in the post, “in the course of our Portland-area remodel work, some of the most profound spatial transformations take place in the smallest, most affordable projects.”
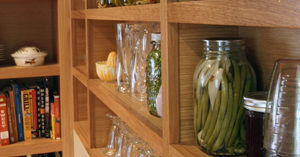 A Dutch Colonial kitchen upcycled. We remodeled this kitchen for the Oregonian’s FOODday writer Leslie Cole, collaborating with designers Kevin Fischer and Charlotte Cooney to take an old kitchen with good bones and remodel it into a model of form and function. The post includes links to a photo gallery as well as Leslie’s entertaining article about the remodel experience. Plus, the pickled green beans in this image were made by H&H’s President Sam Hagerman.
A Dutch Colonial kitchen upcycled. We remodeled this kitchen for the Oregonian’s FOODday writer Leslie Cole, collaborating with designers Kevin Fischer and Charlotte Cooney to take an old kitchen with good bones and remodel it into a model of form and function. The post includes links to a photo gallery as well as Leslie’s entertaining article about the remodel experience. Plus, the pickled green beans in this image were made by H&H’s President Sam Hagerman.
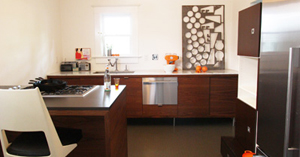 Modern Portland kitchen remodel: compact, airy & sleek. This hip kitchen remodel, designed by and for our frequent collaborator Alissa Pulcrano (of bright designlab), is a study in creating an atmosphere of spaciousness in a small room. Our post on the project includes a link to beautiful photos of the kitchen, as well as a rundown of the three details that made the design work: 1. Avoiding the Range Hood; 2. Sliding Doors for the Cabinets; 3. Dishdrawer Dishwasher.
Modern Portland kitchen remodel: compact, airy & sleek. This hip kitchen remodel, designed by and for our frequent collaborator Alissa Pulcrano (of bright designlab), is a study in creating an atmosphere of spaciousness in a small room. Our post on the project includes a link to beautiful photos of the kitchen, as well as a rundown of the three details that made the design work: 1. Avoiding the Range Hood; 2. Sliding Doors for the Cabinets; 3. Dishdrawer Dishwasher.
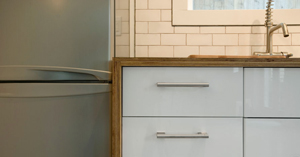 Twin studios duplex conversion: joint post with Departure Design’s Michelle Jeresek. The kitchens in these two units showcase affordability in sustainable construction. Customized Ikea cabinets help keep costs low; a compact design that packs an entire kitchen into just 10.5 lineal feet supports a small footprint; and efficient appliances ensure that ongoing energy demand is low. This project was featured on the City of Portland’s 2010 Build It Green! Home Tour.
Twin studios duplex conversion: joint post with Departure Design’s Michelle Jeresek. The kitchens in these two units showcase affordability in sustainable construction. Customized Ikea cabinets help keep costs low; a compact design that packs an entire kitchen into just 10.5 lineal feet supports a small footprint; and efficient appliances ensure that ongoing energy demand is low. This project was featured on the City of Portland’s 2010 Build It Green! Home Tour.
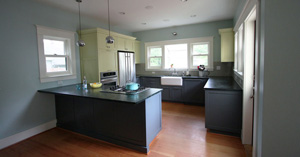 Clinton Street bungalow kitchen remodel. This kitchen reinvention was part of a whole house remodel that we recently completed in Southeast Portland. The remodeled kitchen nicely encapsulates new kitchen notions that I touched on above. An open floor plan facilitates flow between the kitchen, dining room, and family room and supports the kitchen as an inviting living space. French doors off the dining room establish an inside-outside connection with the existing deck.
Clinton Street bungalow kitchen remodel. This kitchen reinvention was part of a whole house remodel that we recently completed in Southeast Portland. The remodeled kitchen nicely encapsulates new kitchen notions that I touched on above. An open floor plan facilitates flow between the kitchen, dining room, and family room and supports the kitchen as an inviting living space. French doors off the dining room establish an inside-outside connection with the existing deck.
I hope you enjoy the breadth and depth of this work!
-Zack
Back to Field Notes