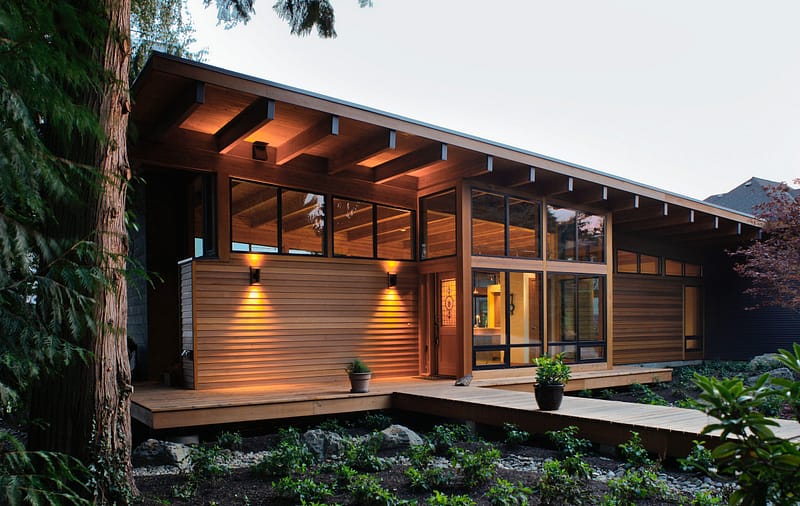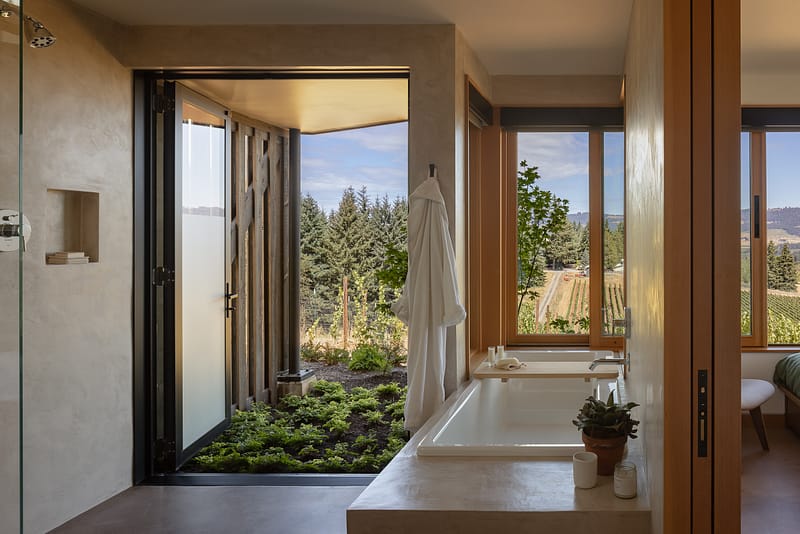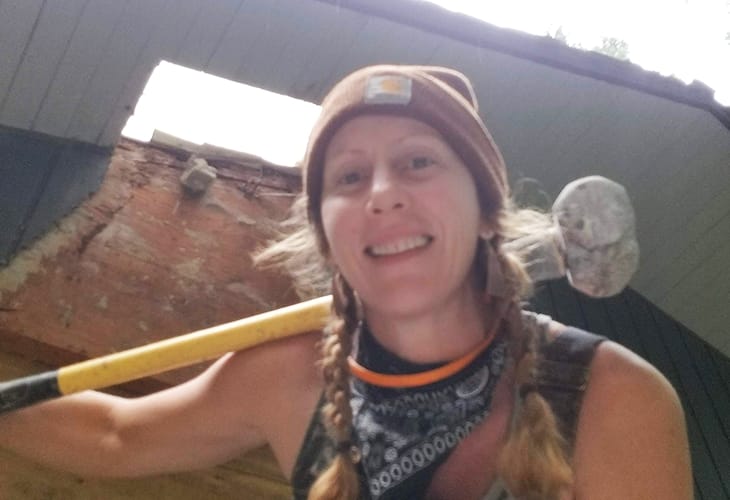Joint post with Michelle Jeresek of Departure Design features design approach to Twin Studios remodel & basement conversion.
Our friend Michelle Jeresek of Departure Design graciously agreed to write this joint post about one of our two projects to be featured on the Build It Green! Home Tour coming up on September 25, 2010. (By the way, you can follow Michelle’s tweets on Twitter: @michellejeresek.) Please read on …
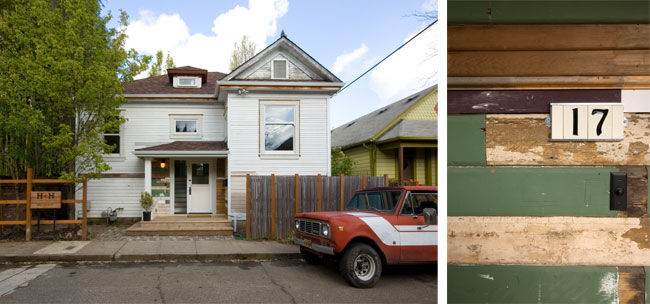
NoPo Duplex Conversion (aka “Twin Studios”)
Owners Becca and Eric envisioned modifying their 1902, 1,500sf split-level home into a duplex, with one unit above and one below. Their planning background and strong design sensibility helped drive a deeply collaborative design process with Departure and Hammer and Hand. Working strategically to maximize value, the remodel focused on elements with the biggest “bang for the buck”, including a small modern steel-clad addition at the rear of the home. A fully-accessible garden-level unit created through a complete basement conversion/remodel is accessed through the rear courtyard. A communal backyard fosters a sense of community with adjacent neighbors (including Becca and Eric’s own home).
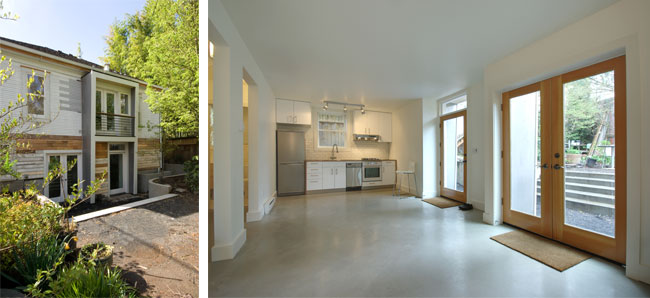
Sustainability in Design
As designers and builders, we see or role as stewards of the built environment, so we worked to honor both the embodied energy and embodied narrative contained within the building’s original structure. The goal was to create a lasting design and to build it with lasting craft – the definition of fundamental sustainability. Big sustainable design notions are at work, like:
- increased density
- compact living (750sf units)
- modest build-outs
- repurposing of an existing building
- shared, community backyard
- aging-in-place with accessible design
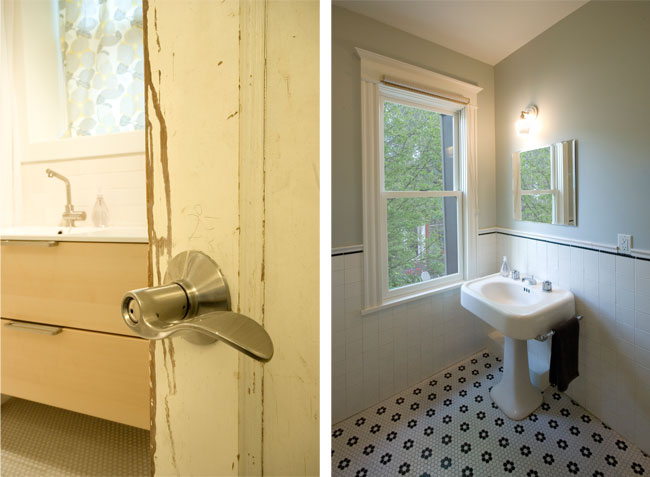
Sustainability in Materials
While the duplex incorporates a full suite of sustainable building features, materiality was particularly key. We preserved embodied energy with salvaged and long lifecycle materials:
- The deconstructed chimney reappears in the courtyard paving.
- All of the original doors were relocated and reused within project.
- Original wood siding from Becca and Eric’s adjacent home clads the new addition.
- A salvaged bathtub and sink from the ReBuilding Center finish the upper unit’s bathroom.
This reuse, repurposing and upcycling pays homage to the story of the building and its community context.
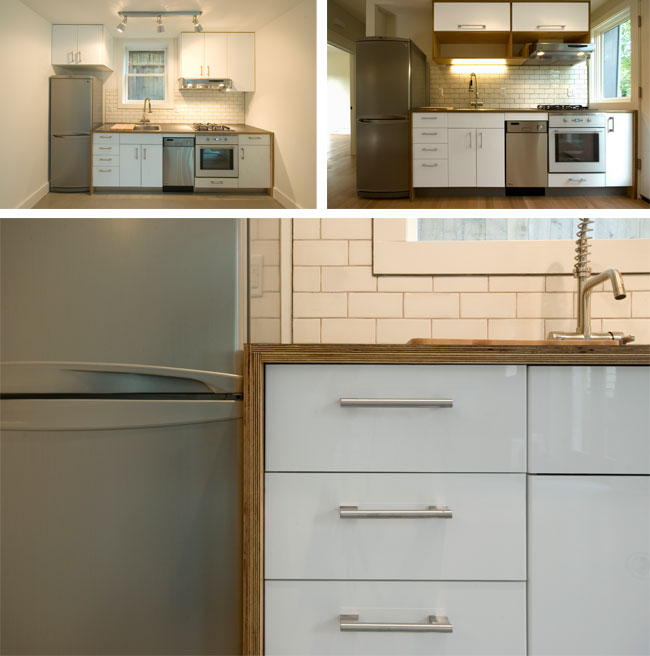
Kitchen
The duplex features two hyper-efficient and charming kitchens that support the project’s goals for compact living and affordable design. Careful design packs a full modern kitchen into just ten-and-a-half lineal feet. Compact appliances and extra deep counters ensure that spaciousness and utility aren’t sacrificed.
To squeeze more design impact from a limited budget, we customized Ikea cabinets with finished plywood detailing.
Please join us on the Build It Green! tour and check out this project, as well as our Musician’s Dwelling, for yourself.
– Michelle and Zack

