Here’s how you can create lots of space in the most compact room of your house.
In Hammer & Hand’s remodel work we’re perennially engaged in a fun challenge: how to maximize space through good design. Each remodel project presents a fresh opportunity to re-imagine and re-invent to transform how a house and its component parts function. And the bathroom, as the (usually) smallest room in the house, can be a prime spot for this kind of spatial transformation.
So what’s the space-creating trick for bathroom remodels? The hidden shower. You make the whole bathroom space a wet room (ie. finished so that the entire space can safely get wet), cleverly place the shower drain and the pitch to that drain, add a swinging glass door (optional) to contain shower spray and hide fixtures, and you’re good to go.
Our HQ has a good example of a hidden shower in its bathroom, so I’ve included some pics to illustrate how it works. The first pair of images below shows the shower door in its typical “rest” position (left) and in its open position for shower-time (right). Note the shower head hidden in plain view directly above:
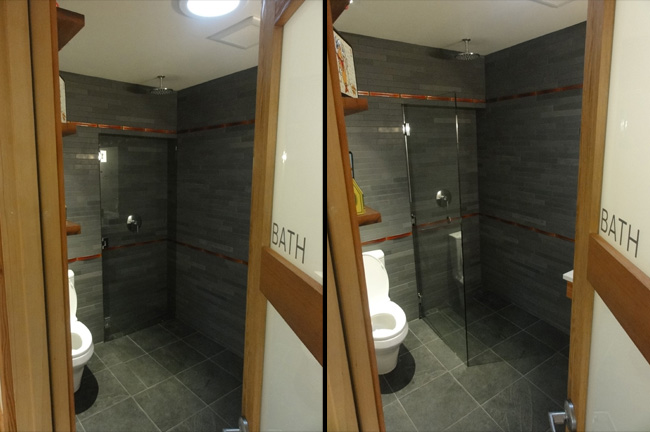
This next pair of images shows how we tucked the drain and shower fixture against the wall. The image on the right shows the subtle pitch we added to the floor to facilitate draining while maintaining design integrity of the floor plane:
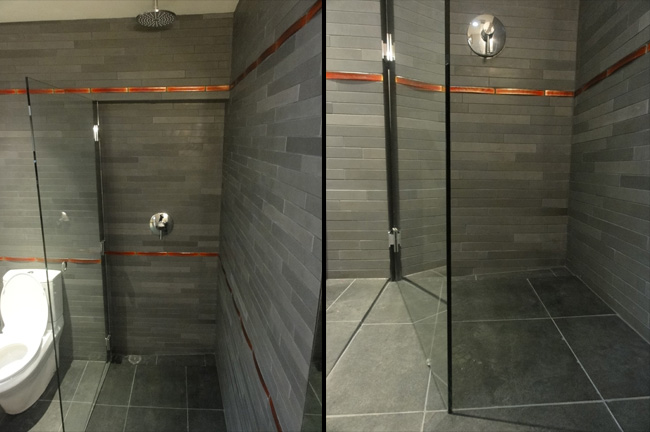
The final result is a spacious bathroom fit into a compact footprint. Note that the pitched floor in the shower corner is essentially invisible from this perspective:
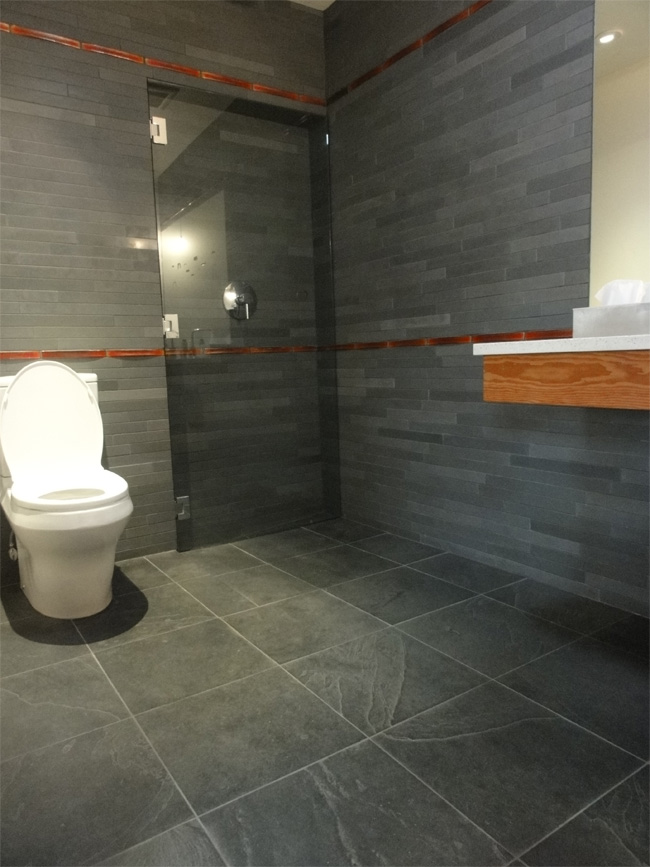
Depending on the specific conditions of your space the details of this bathroom remodel trick will vary. But the basic principle holds true: you can save a bunch of space by hiding that shower.
And as long as we’re on the theme of clever use of compact space, check out these posts:
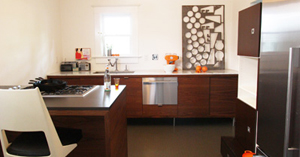 Modern Portland kitchen remodel: compact, airy & sleek. Read about the three details that make this compact space work: 1. Avoiding the Range Hood; 2. Sliding Doors for the Cabinets; 3. Dishdrawer Dishwasher.
Modern Portland kitchen remodel: compact, airy & sleek. Read about the three details that make this compact space work: 1. Avoiding the Range Hood; 2. Sliding Doors for the Cabinets; 3. Dishdrawer Dishwasher.
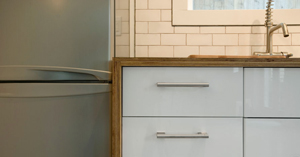 Compact kitchen remodels in twin studios duplex conversion. The kitchens in these two units showcase affordability in sustainable construction, and each unit packs an entire eminently functional kitchen into just 10.5 lineal feet.
Compact kitchen remodels in twin studios duplex conversion. The kitchens in these two units showcase affordability in sustainable construction, and each unit packs an entire eminently functional kitchen into just 10.5 lineal feet.
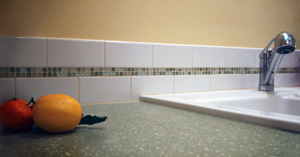 Cedar Hills kitchen remodel: a big transformation in a small package. This project proves that some of the most profound spatial transformations take place in the smallest, most affordable projects.
Cedar Hills kitchen remodel: a big transformation in a small package. This project proves that some of the most profound spatial transformations take place in the smallest, most affordable projects.
– Zack (Connect with me at +ZacharySemke)
Back to Field Notes