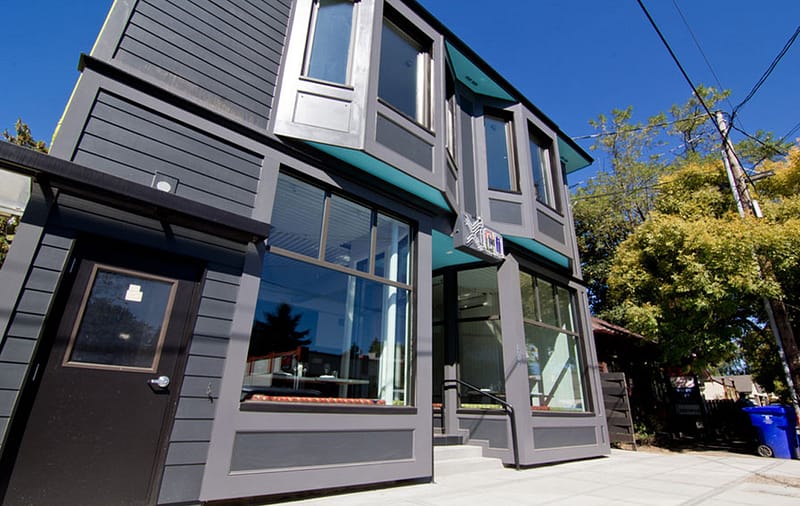
Glasswood Passive House Retrofit
As the first commercial Passive House retrofit in the US, the Glasswood project demonstrates the potential for high performance, low-load building to transform the energy

As the first commercial Passive House retrofit in the US, the Glasswood project demonstrates the potential for high performance, low-load building to transform the energy
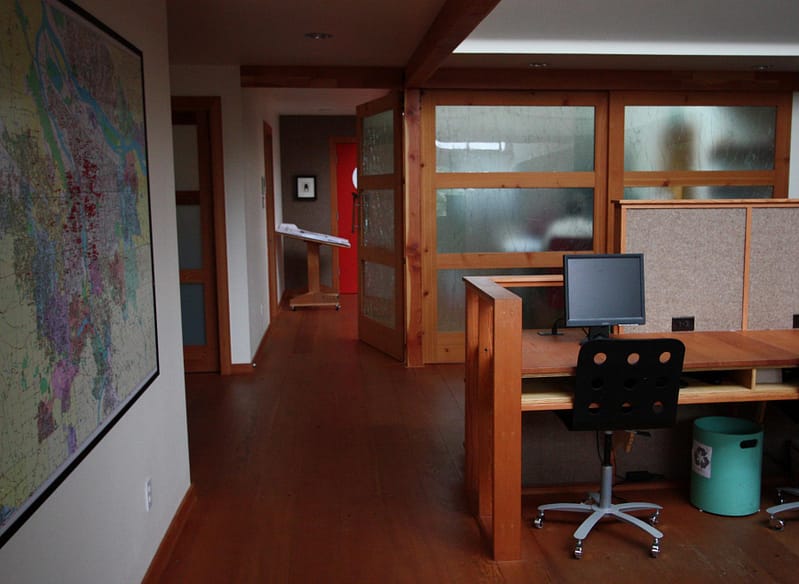
Our headquarters, designed by Scott|Edwards Architecture, gives physical manifestation to the craftsmanship, stewardship, and managerial excellence for which our company strives. Reclaimed and recycled materials
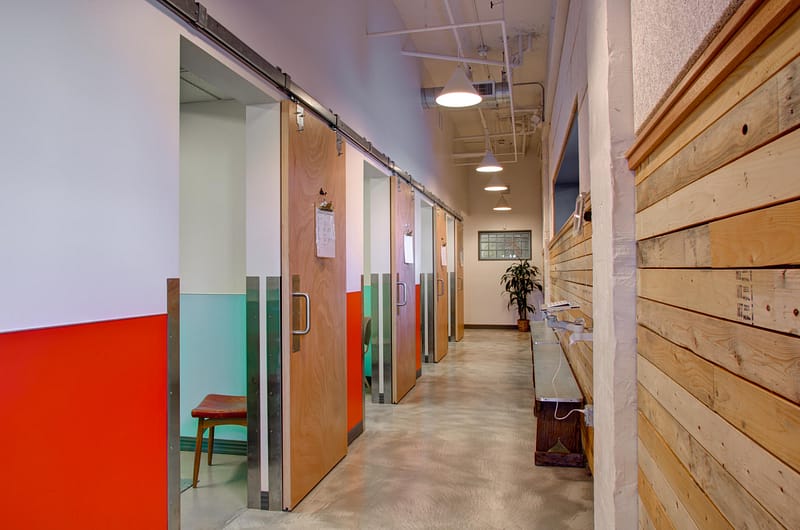
This Capitol Hill Veterinarian office remodel combines retro-chic design by GGLO and Seattle Junk Love with high performance construction by Seattle builder Hammer and Hand.
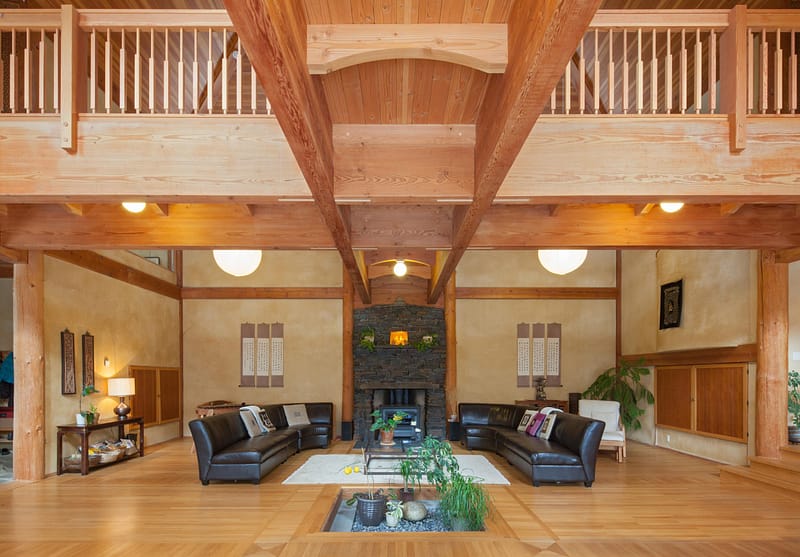
Designed by renowned architect and ‘sacred geometer’ David Yarbrough, this sacred space in Corbett, Oregon combines three functions under one roof: a Chinese medicine healing
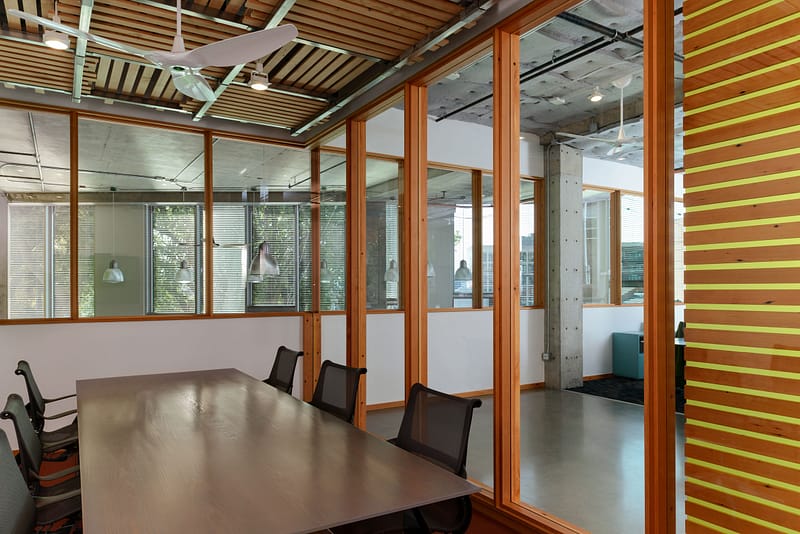
Built by Hammer & Hand with design and guidance by Nancy Burfiend of NB Design Group, this commercial tenant improvement for H&H’s Seattle office meets the
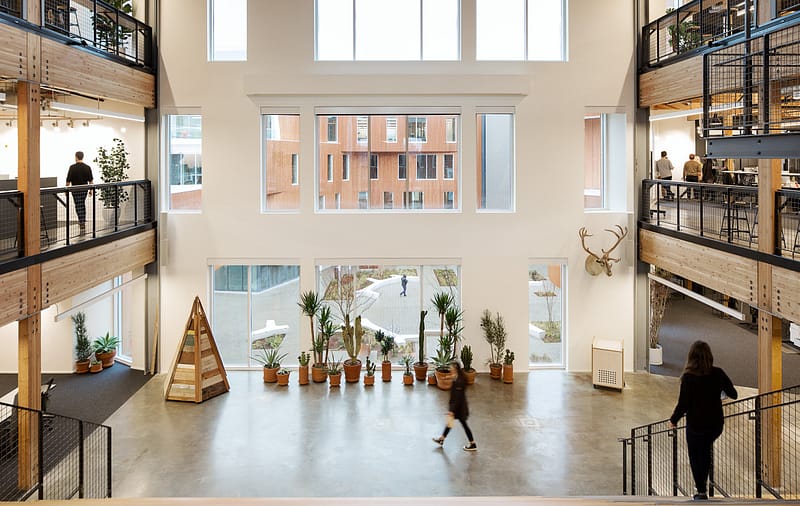
Designed by Holst Architecture and under construction by Hammer & Hand, this 34,470 sf office tenant improvement will create new offices in northeast Portland’s One
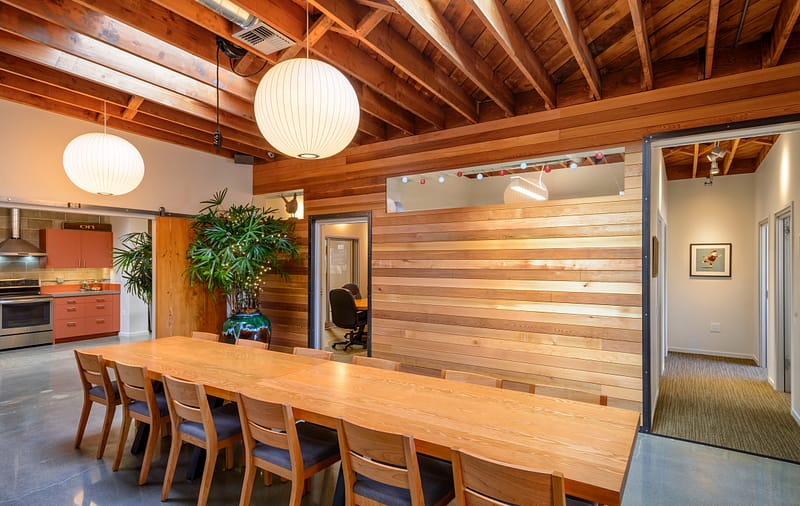
Designed by Justin Kliewer and built by Hammer & Hand, this office tenant improvement project transformed an outdated 1940s office space in Seattle’s Ballard neighborhood
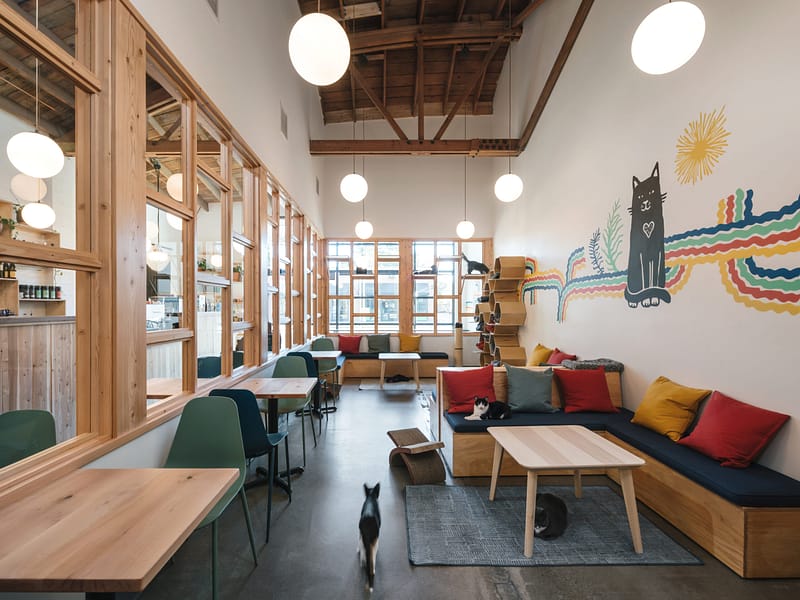
At Purrington’s Cat Lounge, Portland’s only cat café, H&H partnered with Polymath Design to create a bright new space for their adoptable cats and potential
Whether it’s a new home, remodel, high performance building, or commercial space, our team of career carpenters and experienced project supervisors bring the highest level of detail and professionalism to every project.