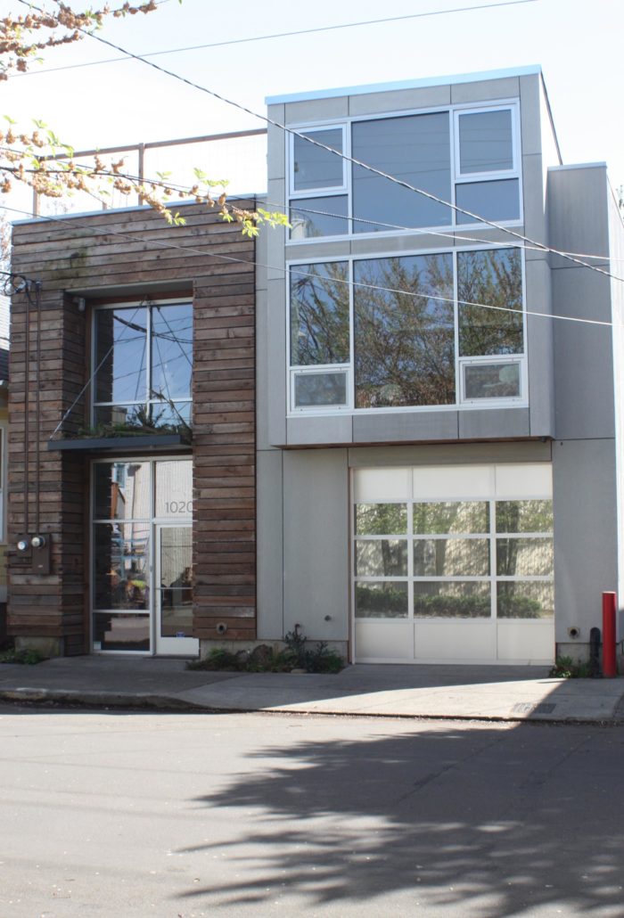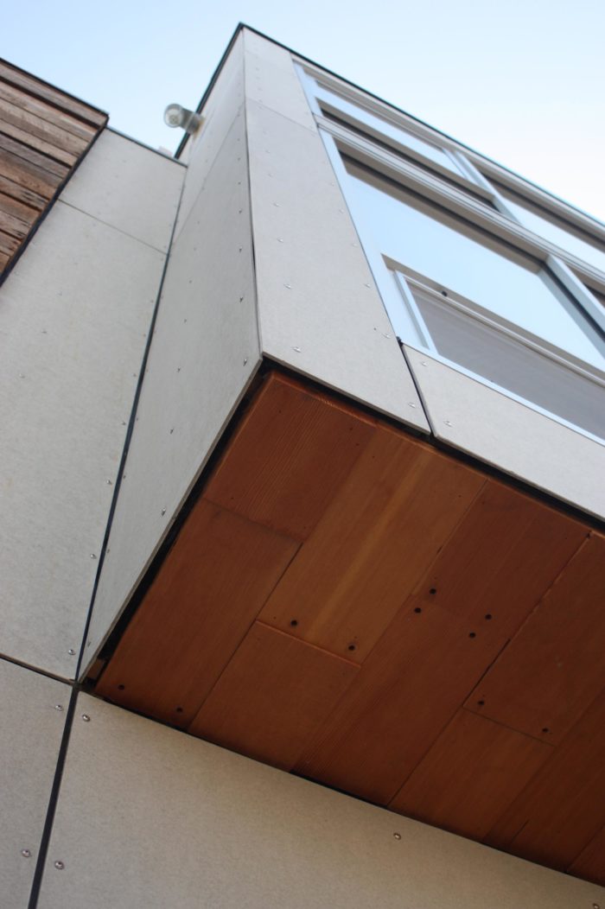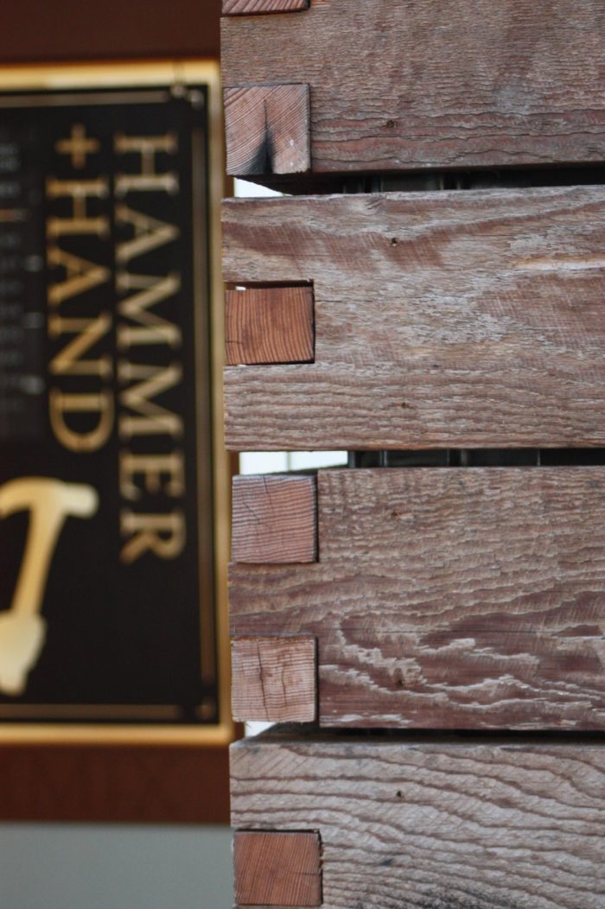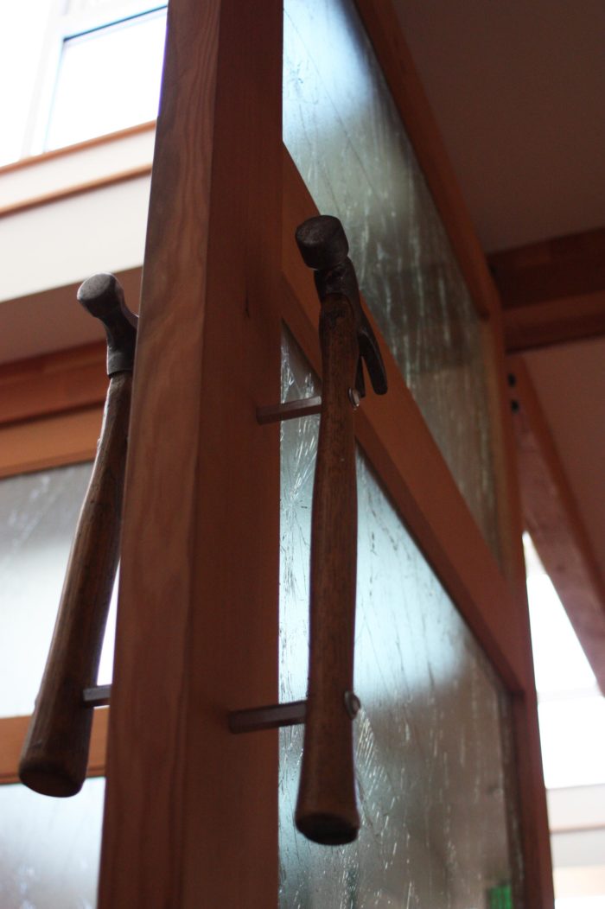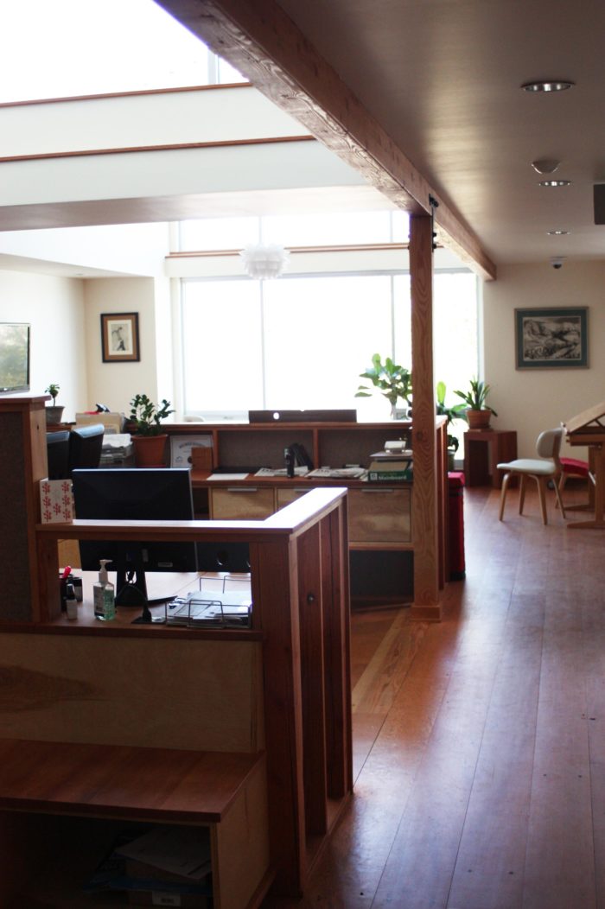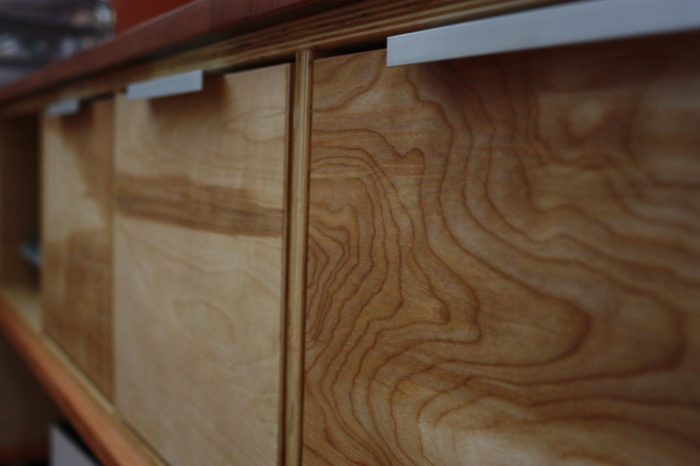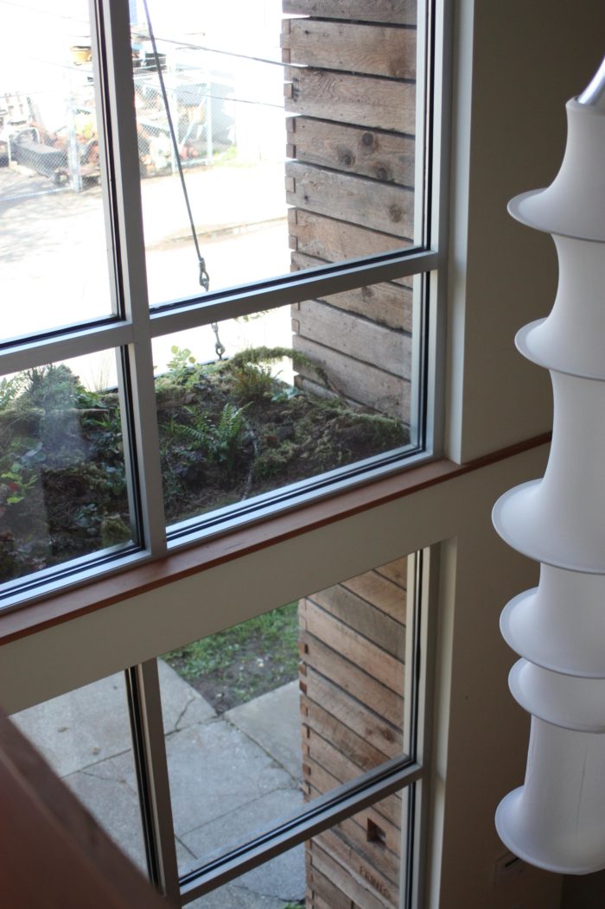Hammer & Hand Portland Headquarters
Designed by Scott|Edwards Architecture
Our headquarters, designed by Scott|Edwards Architecture, gives physical manifestation to the craftsmanship, stewardship, and managerial excellence for which our company strives. Reclaimed and recycled materials preserve embodied energy and express rich, embodied narrative. An open floorplan facilitates collaboration and exchange.
Learn more about our commercial construction services.
Photography by bright designlab.
