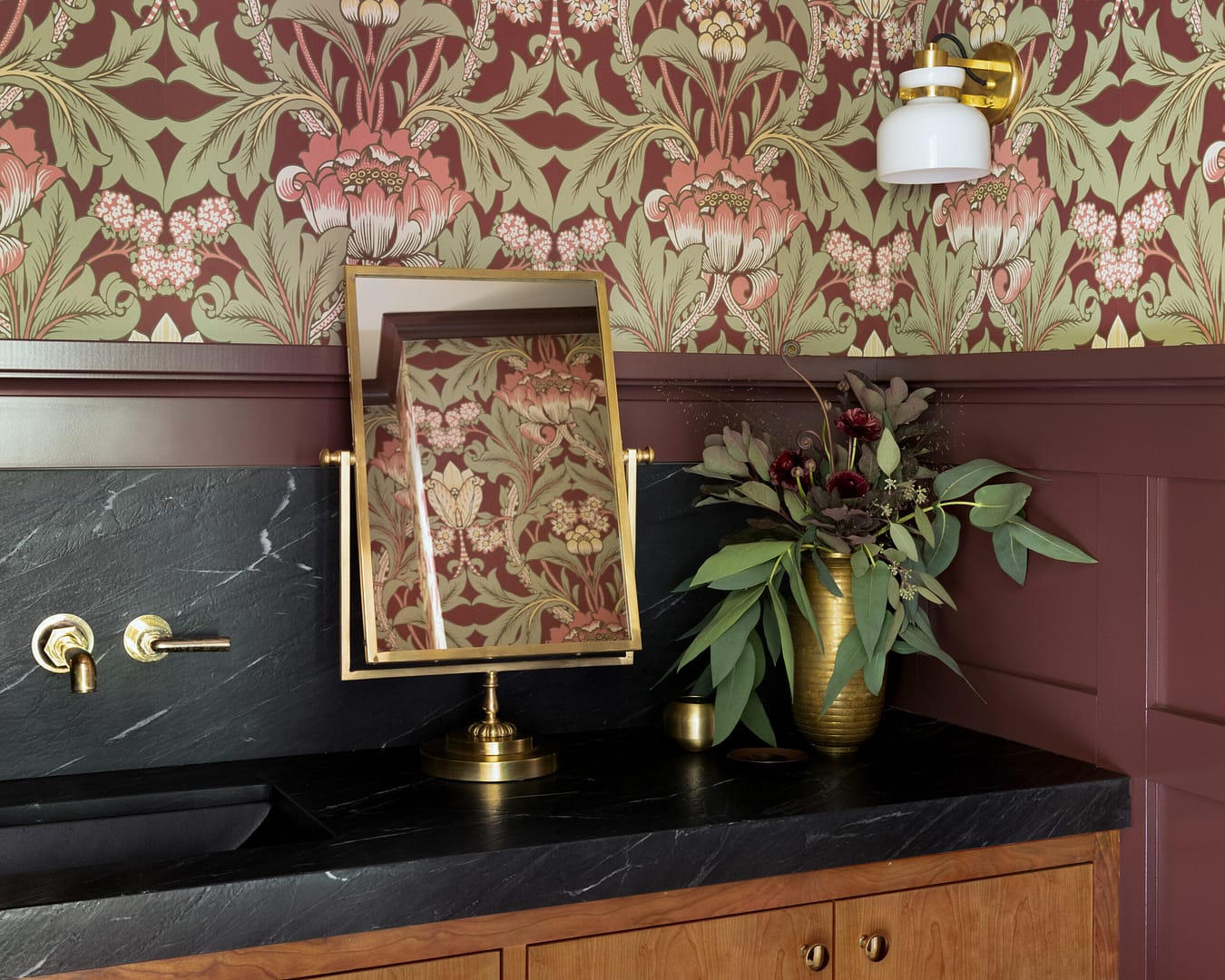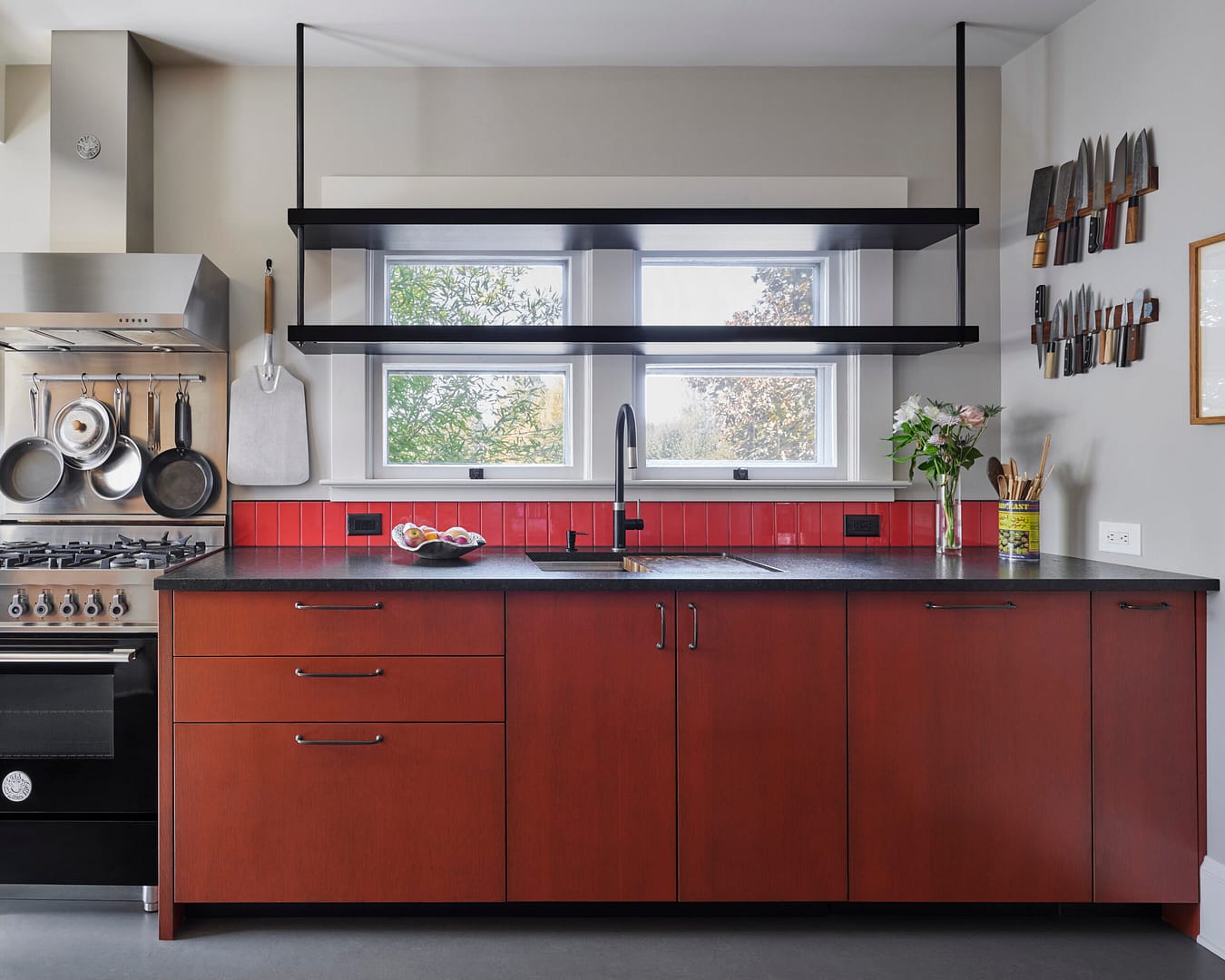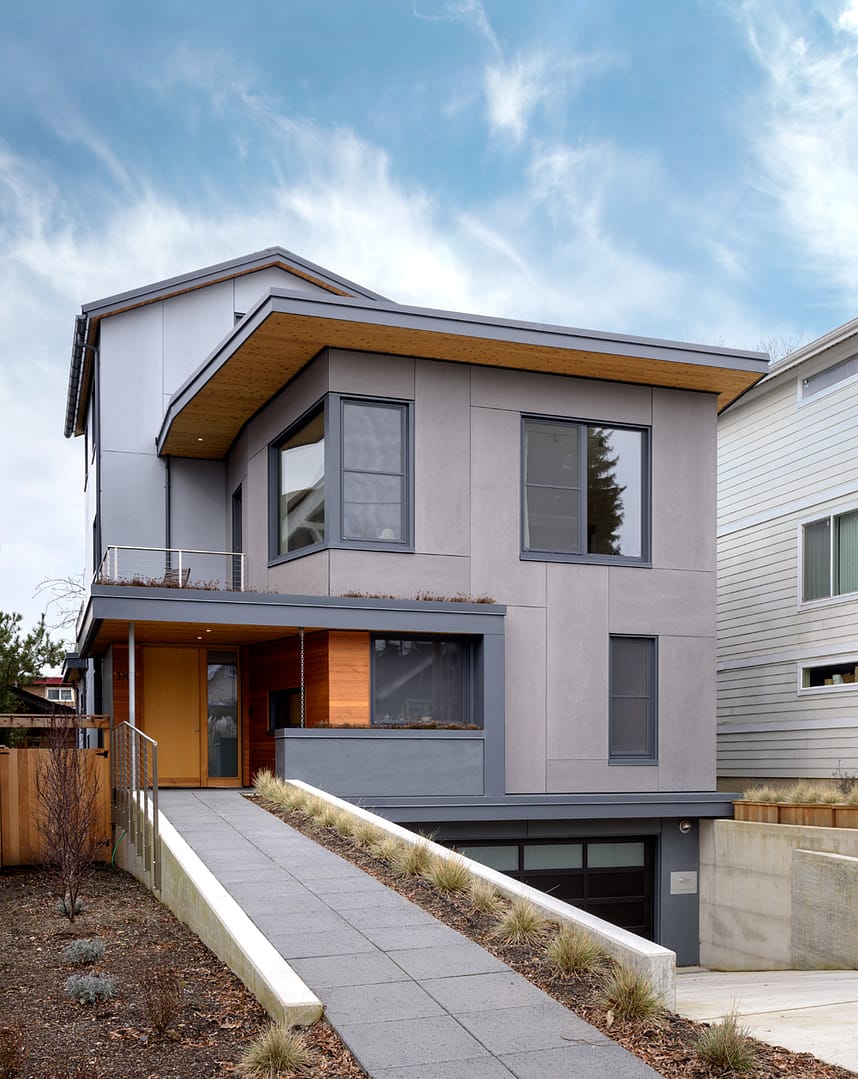The focus of this home remodeling project was to make a Skyline home more comfortable and functional for a large family of six. Designed by Circulation Architecture and built by Hammer & Hand, this project included a kitchen remodel, new custom-built dog house, and updates to the home’s HVAC systems.
The team transformed the dark, earth-toned kitchen into a bright, light-filled space for the family to spend time in. New tile, countertops, and paint gave the kitchen a new look while built-ins and adjustments to the area around the stove range added more functionality.
H&H also replaced the 20-year-old heating and cooling systems throughout the large home and added an HRV to improve the ventilation and neutralize the house.
Learn more about our kitchen remodeling services.



